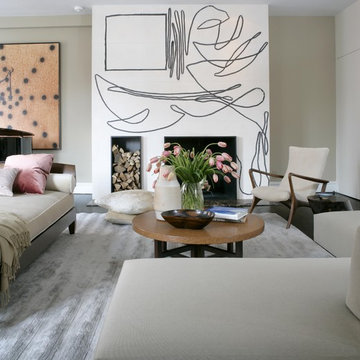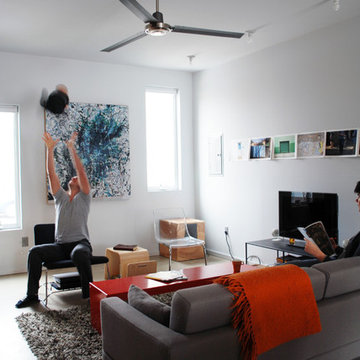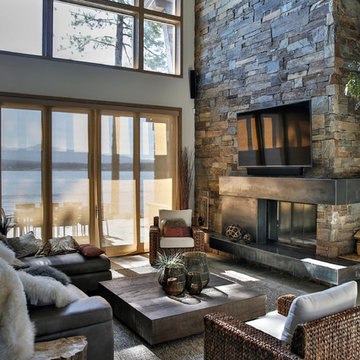Soggiorni moderni con tappeto - Foto e idee per arredare
Filtra anche per:
Budget
Ordina per:Popolari oggi
41 - 60 di 750 foto
1 di 3
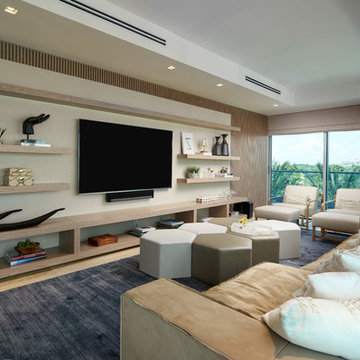
Grossman Photos
Foto di un soggiorno minimalista di medie dimensioni e aperto con parete attrezzata e tappeto
Foto di un soggiorno minimalista di medie dimensioni e aperto con parete attrezzata e tappeto
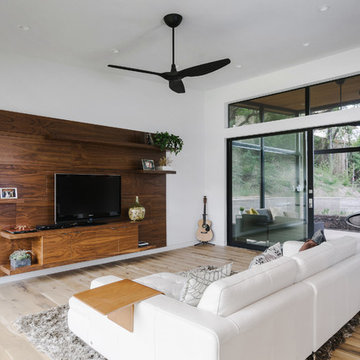
Immagine di un grande soggiorno minimalista aperto con pareti bianche, parquet chiaro, nessun camino, TV autoportante, pavimento marrone e tappeto
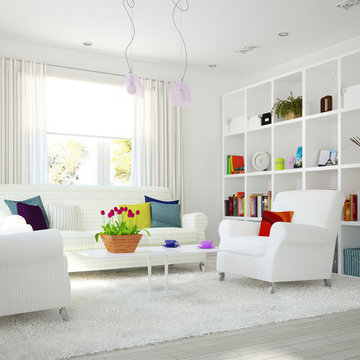
fresh book room
Immagine di un piccolo soggiorno minimalista chiuso con libreria, pareti bianche, parquet chiaro, nessun camino, nessuna TV e tappeto
Immagine di un piccolo soggiorno minimalista chiuso con libreria, pareti bianche, parquet chiaro, nessun camino, nessuna TV e tappeto

Eichler in Marinwood - In conjunction to the porous programmatic kitchen block as a connective element, the walls along the main corridor add to the sense of bringing outside in. The fin wall adjacent to the entry has been detailed to have the siding slip past the glass, while the living, kitchen and dining room are all connected by a walnut veneer feature wall running the length of the house. This wall also echoes the lush surroundings of lucas valley as well as the original mahogany plywood panels used within eichlers.
photo: scott hargis
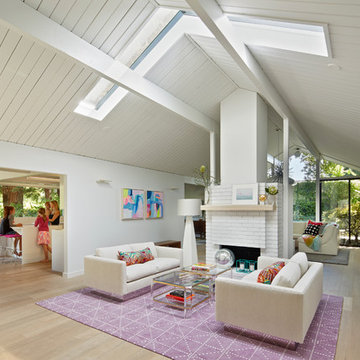
Living Room and Family Room are one large room with a vaulted ceiling separated by a brick fireplace pillar.
New skylights are double insulated with safety glass. The challenge was the technical work required to install a vaulted skylight.
All new trims, baseboards and doors in the redone living room. All new, modern lighting was installed.
Heated du chateau flooring was added.
Bruce Damonte Photography
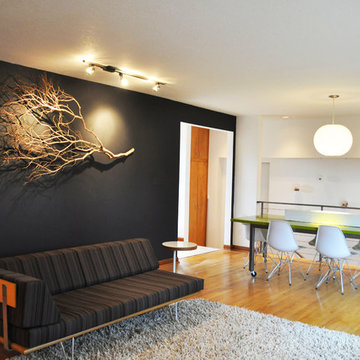
Melissa Day
Immagine di un soggiorno minimalista stile loft con pareti nere, pavimento in legno massello medio e tappeto
Immagine di un soggiorno minimalista stile loft con pareti nere, pavimento in legno massello medio e tappeto
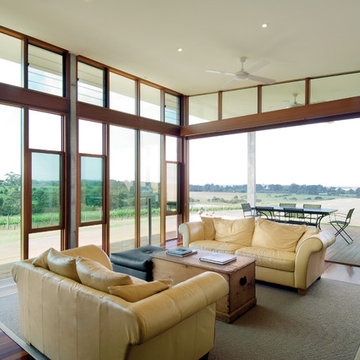
The living room, with flexible furniture arrangements and a concertina window wall leading to the outdoor living deck. Photo by Emma Cross
Immagine di un grande soggiorno moderno aperto con parquet scuro e tappeto
Immagine di un grande soggiorno moderno aperto con parquet scuro e tappeto
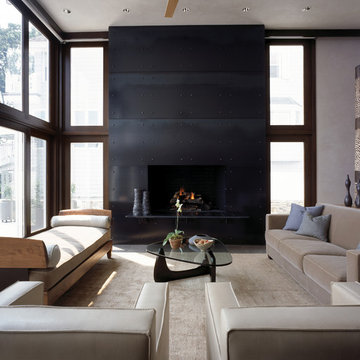
Photo credit: Robert Benson Photography
Ispirazione per un soggiorno minimalista con cornice del camino in metallo e tappeto
Ispirazione per un soggiorno minimalista con cornice del camino in metallo e tappeto
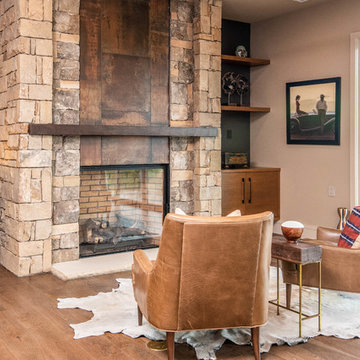
Immagine di un grande soggiorno minimalista aperto con pareti beige, parquet scuro, camino classico, cornice del camino in pietra, pavimento marrone e tappeto
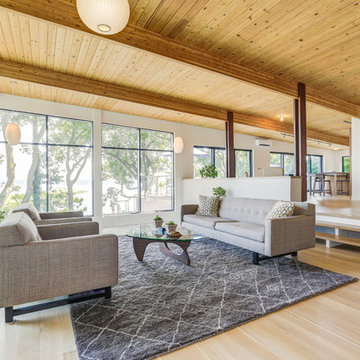
Luca Sforza of Lensit Studio
Ispirazione per un soggiorno minimalista aperto con sala formale, pareti bianche, parquet chiaro, nessun camino, pavimento beige e tappeto
Ispirazione per un soggiorno minimalista aperto con sala formale, pareti bianche, parquet chiaro, nessun camino, pavimento beige e tappeto
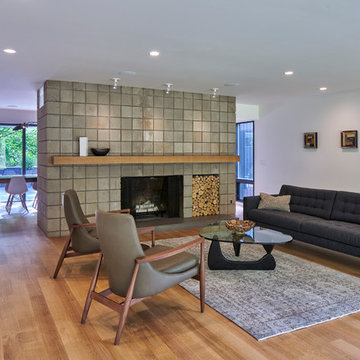
Ispirazione per un soggiorno moderno con pareti bianche, parquet chiaro, camino classico, cornice del camino piastrellata, pavimento beige e tappeto
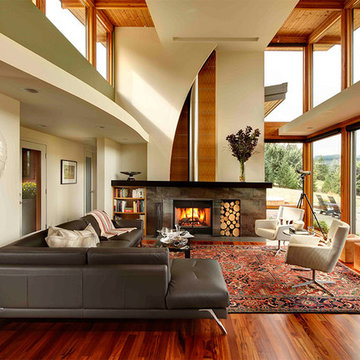
Esempio di un soggiorno minimalista aperto con libreria, pareti beige, pavimento in legno massello medio, stufa a legna, pavimento arancione e tappeto
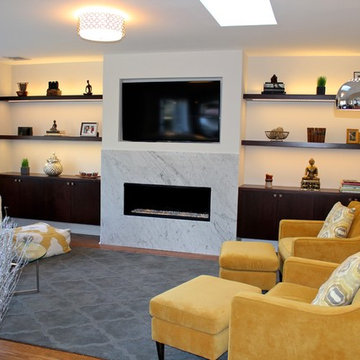
Amanda Haytaian
Immagine di un soggiorno minimalista di medie dimensioni e aperto con pareti grigie, pavimento in legno massello medio, camino lineare Ribbon, cornice del camino in pietra, TV a parete e tappeto
Immagine di un soggiorno minimalista di medie dimensioni e aperto con pareti grigie, pavimento in legno massello medio, camino lineare Ribbon, cornice del camino in pietra, TV a parete e tappeto
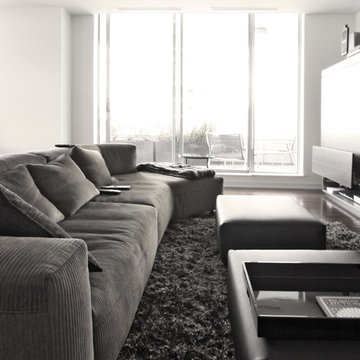
One Harbour Green, Vancouver
Photo Credit: Jonathan Cruz Photography
Interior Design: Gaile Guevara
Design Team: Michelle Bikic
Custom Drapery & Upholstery in collaboration with Ravi Design
Custom Millwork in collaboration with Urthwurks
Custom Carpets provided by Collin Campbell & Sons
Custom Framing provided by Artworks
Art Originals by Oscar Cahen
Limited Edition Art Photography by Nansi Kivisto/
Limited Edition Art Photography by Evan Haveman
Living Room + Dining Room + Master Bedroom provided by Roche Bobois
Den Furniture Frigerio Italy + Dema Italy + Luminaira Italy provided by Spencer Interiors/
Santa & Cole Lighting provided by Livingspace
Accessories Throughout provided by Rina Menardi + Holmgaard + Martha Sturdy provided by Provide Home
Accessories Throughout provided by 18Karat
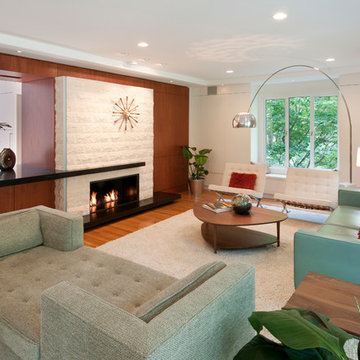
Idee per un soggiorno minimalista di medie dimensioni con pareti bianche, pavimento in legno massello medio, camino lineare Ribbon, cornice del camino in pietra e tappeto
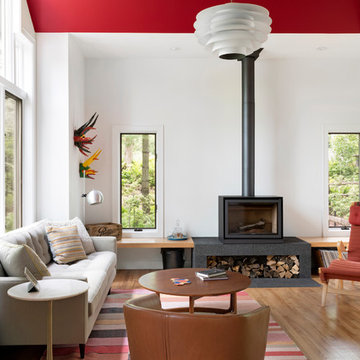
Kitchen, Dining and Family Room Remodel for clients with a wonderful collection of Mid-Century Furniture. We opened up small rooms to create this space, changed out small windows to a wall of doors and windows, capturing their gorgeous view. Looking out the windows you would hardly know you are moments from Downtown Minneapolis.
The beautiful, organic nature of walnut used horizontally creates peace and rhythm throughout the space. Angular patterned glass tile fills the two kitchen walls with restrained energy and a dash of glamour. Add to that recipe, fun pedants that play well with their original Mid-Mod fixtures over the Dining Table and the space feels both Modern and Timeless.
@spacecrafting

Updated this fireplace with added shiplap stained a natural finish to give it a more natural and earthy look. Added greenery to add life and color. Added a large hexagon mirror instead of a mantel piece to let the fireplace stand on it's own.
Soggiorni moderni con tappeto - Foto e idee per arredare
3
