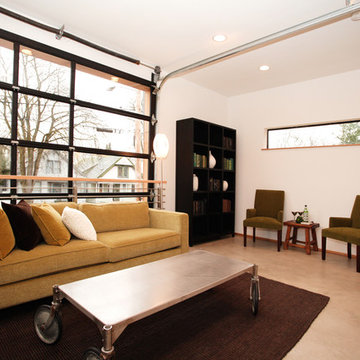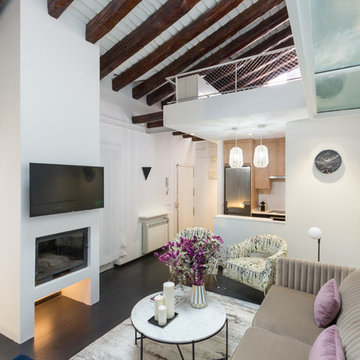Soggiorni industriali con tappeto - Foto e idee per arredare
Filtra anche per:
Budget
Ordina per:Popolari oggi
1 - 20 di 115 foto
1 di 3

Esempio di un grande soggiorno industriale aperto con pareti nere, TV a parete, camino lineare Ribbon, cornice del camino in metallo, pavimento in laminato e tappeto
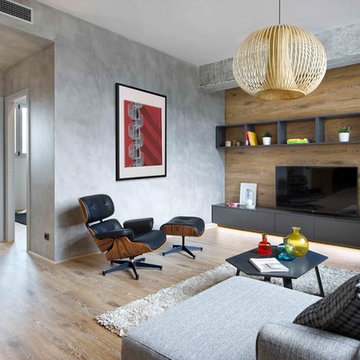
Ispirazione per un soggiorno industriale di medie dimensioni e aperto con pareti grigie, pavimento in legno massello medio, nessun camino, TV autoportante, pavimento marrone e tappeto

This energetic and inviting space offers entertainment, relaxation, quiet comfort or spirited revelry for the whole family. The fan wall proudly and safely displays treasures from favorite teams adding life and energy to the space while bringing the whole room together.
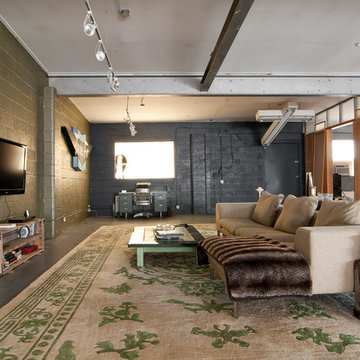
Lucy Call © 2013 Houzz
Ispirazione per un soggiorno industriale aperto con TV a parete e tappeto
Ispirazione per un soggiorno industriale aperto con TV a parete e tappeto

This is the model unit for modern live-work lofts. The loft features 23 foot high ceilings, a spiral staircase, and an open bedroom mezzanine.
Esempio di un soggiorno industriale di medie dimensioni e chiuso con pareti grigie, pavimento in cemento, camino classico, pavimento grigio, sala formale, nessuna TV, cornice del camino in metallo e tappeto
Esempio di un soggiorno industriale di medie dimensioni e chiuso con pareti grigie, pavimento in cemento, camino classico, pavimento grigio, sala formale, nessuna TV, cornice del camino in metallo e tappeto
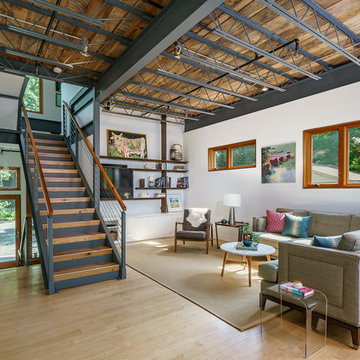
Ispirazione per un soggiorno industriale di medie dimensioni e aperto con pareti bianche, parquet chiaro, parete attrezzata, pavimento beige, nessun camino e tappeto

Mid Century Condo
Kansas City, MO
- Mid Century Modern Design
- Bentwood Chairs
- Geometric Lattice Wall Pattern
- New Mixed with Retro
Wesley Piercy, Haus of You Photography
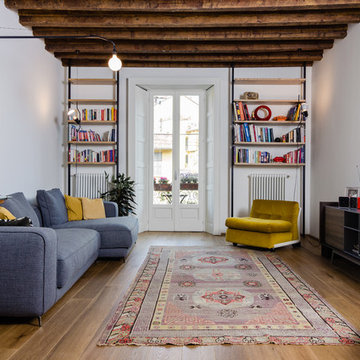
Gregory abbate
Immagine di un soggiorno industriale con pareti bianche, pavimento in legno massello medio, TV autoportante e tappeto
Immagine di un soggiorno industriale con pareti bianche, pavimento in legno massello medio, TV autoportante e tappeto
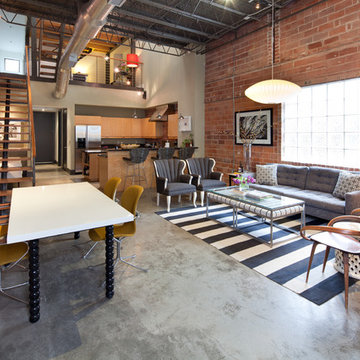
Photos by Julie Soefer
Immagine di un soggiorno industriale aperto con nessun camino, nessuna TV e tappeto
Immagine di un soggiorno industriale aperto con nessun camino, nessuna TV e tappeto
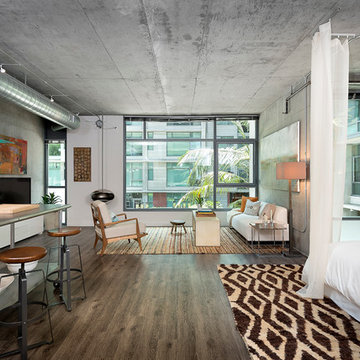
Designer: Rachel Winokur
Photo: Riley Jamison
Ispirazione per un soggiorno industriale aperto con pareti grigie, parquet scuro, camino sospeso, TV autoportante e tappeto
Ispirazione per un soggiorno industriale aperto con pareti grigie, parquet scuro, camino sospeso, TV autoportante e tappeto
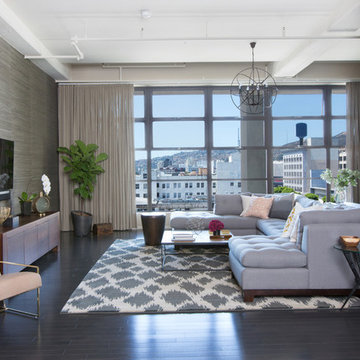
Modern Loft in the heart of Hollywood, CA. Renovation and Full Furnishing by dmar interiors.
Photography: Stephen Busken
Esempio di un soggiorno industriale di medie dimensioni con pareti grigie, parquet scuro, nessun camino, TV a parete e tappeto
Esempio di un soggiorno industriale di medie dimensioni con pareti grigie, parquet scuro, nessun camino, TV a parete e tappeto
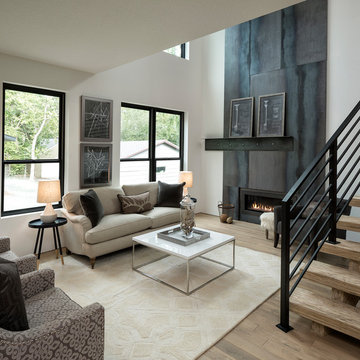
Esempio di un soggiorno industriale di medie dimensioni e aperto con pareti bianche, parquet chiaro, camino lineare Ribbon, cornice del camino in metallo, nessuna TV, pavimento beige e tappeto

Photography by Eduard Hueber / archphoto
North and south exposures in this 3000 square foot loft in Tribeca allowed us to line the south facing wall with two guest bedrooms and a 900 sf master suite. The trapezoid shaped plan creates an exaggerated perspective as one looks through the main living space space to the kitchen. The ceilings and columns are stripped to bring the industrial space back to its most elemental state. The blackened steel canopy and blackened steel doors were designed to complement the raw wood and wrought iron columns of the stripped space. Salvaged materials such as reclaimed barn wood for the counters and reclaimed marble slabs in the master bathroom were used to enhance the industrial feel of the space.
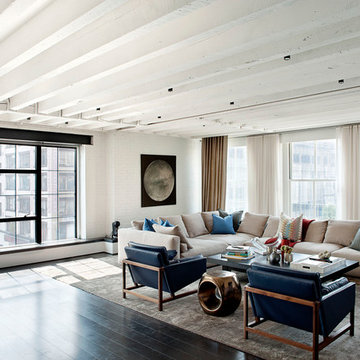
Copyright @ Emily Andrews. All rights reserved.
Immagine di un soggiorno industriale aperto con pareti bianche e tappeto
Immagine di un soggiorno industriale aperto con pareti bianche e tappeto
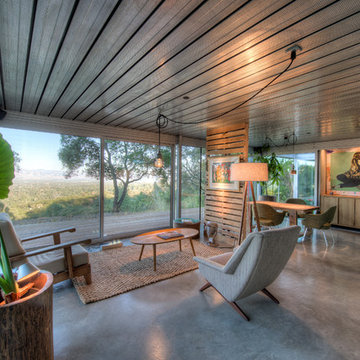
Although it's open in feel, this building is situated privately on a south bay hilltop where the homeowners can relax with privacy.
Built by Canyon Construction.
Designed by Taalman Koch Architecture.
Photographed by Treve Johnson.
© 2012.
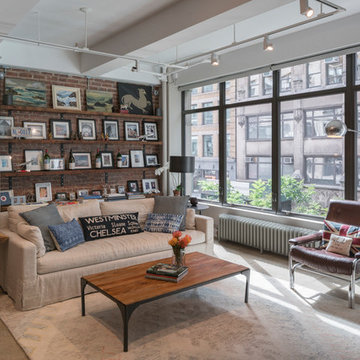
Ofer Wolberger
Immagine di un soggiorno industriale con pareti grigie, pavimento in cemento, pavimento grigio e tappeto
Immagine di un soggiorno industriale con pareti grigie, pavimento in cemento, pavimento grigio e tappeto
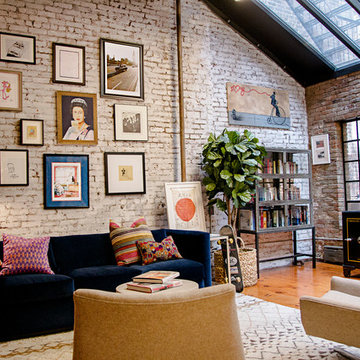
Theo Johnson
The natural light from the skylight makes this office the favorite room of the loft. Sophisticated yet comfortable.
Foto di un grande soggiorno industriale chiuso con pavimento in legno massello medio, pavimento marrone, pareti multicolore e tappeto
Foto di un grande soggiorno industriale chiuso con pavimento in legno massello medio, pavimento marrone, pareti multicolore e tappeto
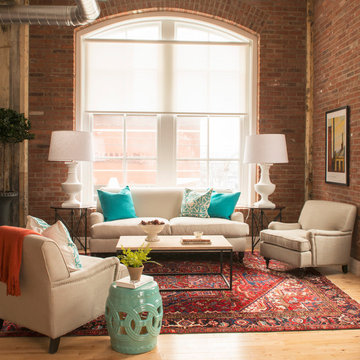
Industrial loft style luxury condominiums for sale in the heart of downtown Lancaster, PA. A historic tobacco warehouse developed into 49 residential units featuring amenities including a rooftop lounge with a fire pit.
Photo by: Jeremy Hess
Soggiorni industriali con tappeto - Foto e idee per arredare
1
