Soggiorni moderni con pavimento grigio - Foto e idee per arredare
Filtra anche per:
Budget
Ordina per:Popolari oggi
1 - 20 di 8.316 foto
1 di 3

Idee per un grande soggiorno minimalista aperto con pareti nere, pavimento grigio e pavimento in cemento

Foto di un soggiorno minimalista di medie dimensioni e stile loft con sala della musica, pareti bianche, pavimento in cemento, nessun camino, nessuna TV, pavimento grigio e pareti in mattoni

Detailed view from the main reception room out across the double-height dining space to the rear garden beyond. The timber panelling includes discrete linear LED lighting, creating a warm rhythmic glow across the space during the evening hours.

Open concept living space opens to dining, kitchen, and covered deck - HLODGE - Unionville, IN - Lake Lemon - HAUS | Architecture For Modern Lifestyles (architect + photographer) - WERK | Building Modern (builder)

Living room with views from every window.
Ispirazione per un soggiorno moderno di medie dimensioni e aperto con camino lineare Ribbon, cornice del camino in pietra, nessuna TV, sala formale, pareti bianche, pavimento in laminato e pavimento grigio
Ispirazione per un soggiorno moderno di medie dimensioni e aperto con camino lineare Ribbon, cornice del camino in pietra, nessuna TV, sala formale, pareti bianche, pavimento in laminato e pavimento grigio
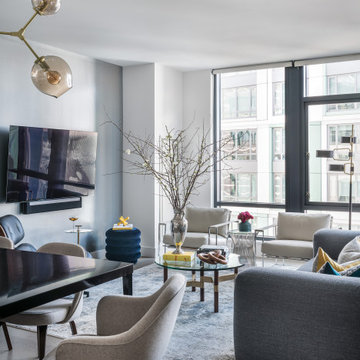
Esempio di un piccolo soggiorno minimalista aperto con pareti grigie, parquet chiaro, TV a parete e pavimento grigio
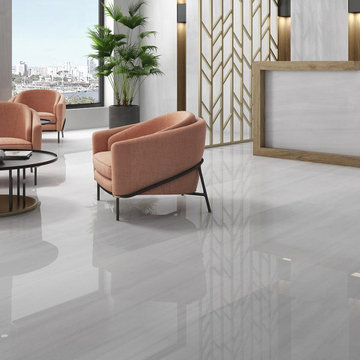
Macael Blanco Polished porcelain tile
Immagine di un soggiorno minimalista con pareti grigie, pavimento in gres porcellanato e pavimento grigio
Immagine di un soggiorno minimalista con pareti grigie, pavimento in gres porcellanato e pavimento grigio

Immagine di un grande soggiorno minimalista aperto con pareti grigie, pavimento in vinile, camino lineare Ribbon, cornice del camino piastrellata, parete attrezzata e pavimento grigio

Clark Dugger Photography
Immagine di un grande soggiorno moderno aperto con sala formale, pareti beige, pavimento in cemento, camino bifacciale, cornice del camino in pietra, nessuna TV e pavimento grigio
Immagine di un grande soggiorno moderno aperto con sala formale, pareti beige, pavimento in cemento, camino bifacciale, cornice del camino in pietra, nessuna TV e pavimento grigio

A modern living room with a bookcase and entertainment center wall. This is from the Librerie pensili collection and is a great way to display all your books, decorations and tv in one place. There are many designs and styles available.

Photo: Lisa Petrole
Esempio di un ampio soggiorno minimalista aperto con pareti bianche, pavimento in gres porcellanato, camino lineare Ribbon, cornice del camino piastrellata, nessuna TV, pavimento grigio e sala formale
Esempio di un ampio soggiorno minimalista aperto con pareti bianche, pavimento in gres porcellanato, camino lineare Ribbon, cornice del camino piastrellata, nessuna TV, pavimento grigio e sala formale

Open Concept living room with original fireplace and tongue and groove ceilings. New Epoxy floors.
Idee per un soggiorno moderno aperto con pareti bianche, camino classico, cornice del camino in mattoni, TV a parete e pavimento grigio
Idee per un soggiorno moderno aperto con pareti bianche, camino classico, cornice del camino in mattoni, TV a parete e pavimento grigio
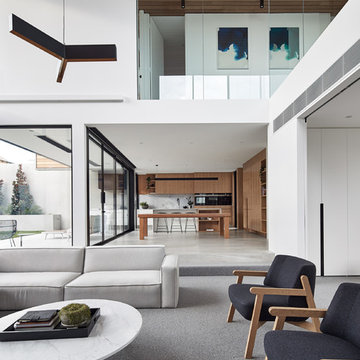
Foto di un soggiorno minimalista aperto con pareti bianche, moquette e pavimento grigio

Immagine di un soggiorno minimalista di medie dimensioni e chiuso con pareti bianche, pavimento in cemento, camino classico, cornice del camino in cemento, nessuna TV e pavimento grigio
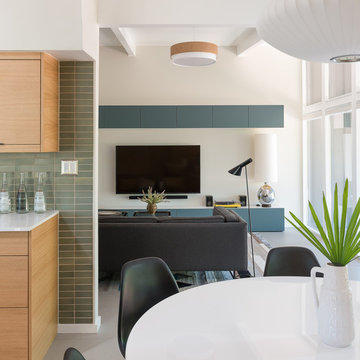
Matt Vacca
Ispirazione per un soggiorno minimalista di medie dimensioni e aperto con pareti bianche, pavimento in gres porcellanato, nessun camino, TV a parete e pavimento grigio
Ispirazione per un soggiorno minimalista di medie dimensioni e aperto con pareti bianche, pavimento in gres porcellanato, nessun camino, TV a parete e pavimento grigio
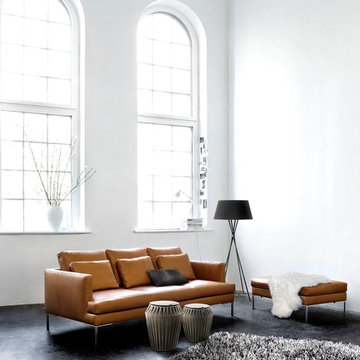
Ispirazione per un soggiorno moderno di medie dimensioni e chiuso con sala formale, pareti bianche, pavimento in cemento, nessun camino, nessuna TV e pavimento grigio
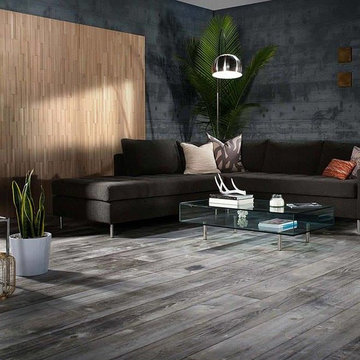
Foto di un soggiorno moderno di medie dimensioni e chiuso con pareti grigie, parquet scuro, nessun camino e pavimento grigio

PNW Modern living room with a tongue & groove ceiling detail, floor to ceiling windows and La Cantina doors that extend to the balcony. Bellevue, WA remodel on Lake Washington.

Designed to embrace an extensive and unique art collection including sculpture, paintings, tapestry, and cultural antiquities, this modernist home located in north Scottsdale’s Estancia is the quintessential gallery home for the spectacular collection within. The primary roof form, “the wing” as the owner enjoys referring to it, opens the home vertically to a view of adjacent Pinnacle peak and changes the aperture to horizontal for the opposing view to the golf course. Deep overhangs and fenestration recesses give the home protection from the elements and provide supporting shade and shadow for what proves to be a desert sculpture. The restrained palette allows the architecture to express itself while permitting each object in the home to make its own place. The home, while certainly modern, expresses both elegance and warmth in its material selections including canterra stone, chopped sandstone, copper, and stucco.
Project Details | Lot 245 Estancia, Scottsdale AZ
Architect: C.P. Drewett, Drewett Works, Scottsdale, AZ
Interiors: Luis Ortega, Luis Ortega Interiors, Hollywood, CA
Publications: luxe. interiors + design. November 2011.
Featured on the world wide web: luxe.daily
Photos by Grey Crawford

Living Room with four custom moveable sofas able to be moved to accommodate large cocktail parties and events. A custom-designed firebox with the television concealed behind eucalyptus pocket doors with a wenge trim. Pendant light mirrors the same fixture which is in the adjoining dining room.
Photographer: Angie Seckinger
Soggiorni moderni con pavimento grigio - Foto e idee per arredare
1