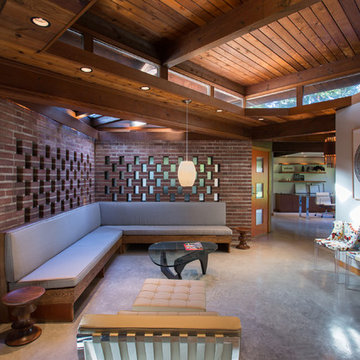Soggiorni moderni con pavimento grigio - Foto e idee per arredare
Filtra anche per:
Budget
Ordina per:Popolari oggi
121 - 140 di 8.318 foto
1 di 3
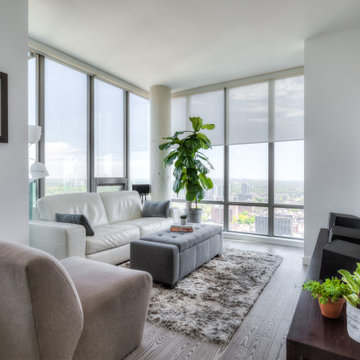
Idee per un piccolo soggiorno minimalista aperto con pareti bianche, pavimento in legno massello medio, TV a parete e pavimento grigio
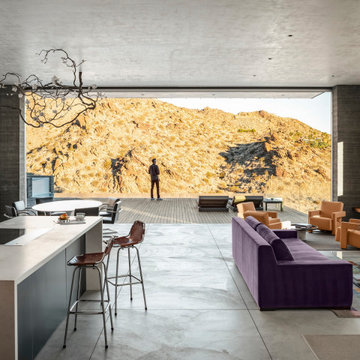
View of living room and kitchen. The house dissolves the barriers between indoors and out by integrating sliding doors and operable windows to facilitate natural ventilation.
(Photography by Lance Gerber)
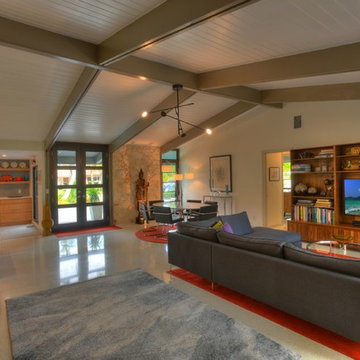
Another angle of the final living room solution.
Esempio di un grande soggiorno moderno aperto con pareti grigie, pavimento in cemento, nessun camino, parete attrezzata e pavimento grigio
Esempio di un grande soggiorno moderno aperto con pareti grigie, pavimento in cemento, nessun camino, parete attrezzata e pavimento grigio
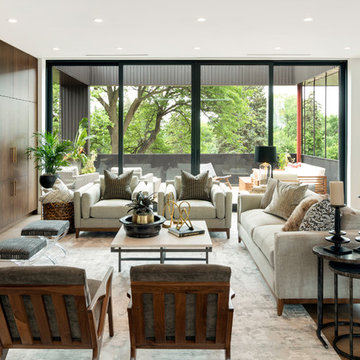
Spacecrafting Inc
Immagine di un grande soggiorno moderno aperto con pareti bianche, parquet chiaro, camino lineare Ribbon, cornice del camino in legno, TV nascosta e pavimento grigio
Immagine di un grande soggiorno moderno aperto con pareti bianche, parquet chiaro, camino lineare Ribbon, cornice del camino in legno, TV nascosta e pavimento grigio
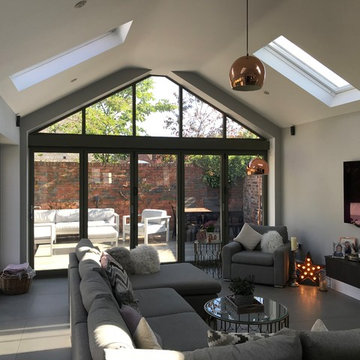
The feature glazing in the gable to the end allows lots of natural light in and frames the outside space.
Immagine di un piccolo soggiorno moderno aperto con pareti grigie, pavimento in gres porcellanato, TV a parete e pavimento grigio
Immagine di un piccolo soggiorno moderno aperto con pareti grigie, pavimento in gres porcellanato, TV a parete e pavimento grigio
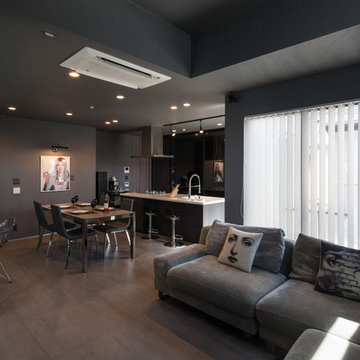
Photo by 目黒 伸宜
Ispirazione per un soggiorno moderno aperto con sala formale, pareti grigie, pavimento con piastrelle in ceramica, TV a parete e pavimento grigio
Ispirazione per un soggiorno moderno aperto con sala formale, pareti grigie, pavimento con piastrelle in ceramica, TV a parete e pavimento grigio
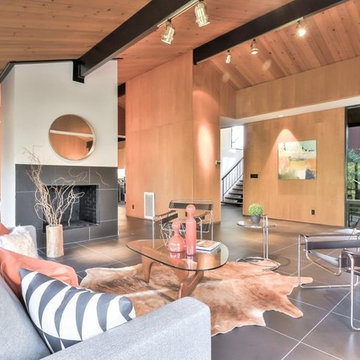
Immagine di un soggiorno moderno aperto con pareti bianche, camino classico, cornice del camino piastrellata e pavimento grigio
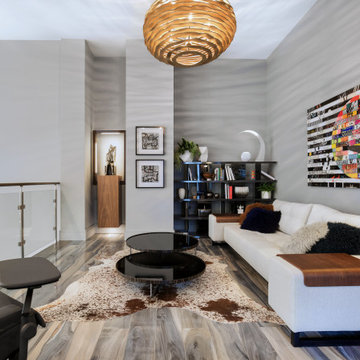
Geri Cruickshank Eaker
Immagine di un soggiorno minimalista di medie dimensioni e stile loft con sala formale, pareti grigie, parquet chiaro, camino classico, cornice del camino piastrellata, TV a parete e pavimento grigio
Immagine di un soggiorno minimalista di medie dimensioni e stile loft con sala formale, pareti grigie, parquet chiaro, camino classico, cornice del camino piastrellata, TV a parete e pavimento grigio
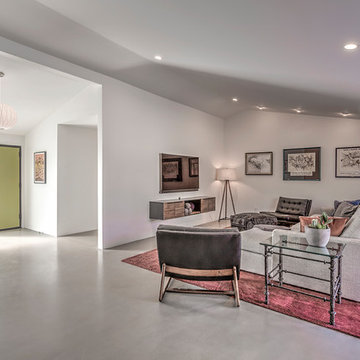
Great room - view of family area.
Rick Brazil Photography
Foto di un soggiorno moderno aperto con pareti bianche, pavimento in cemento, TV a parete e pavimento grigio
Foto di un soggiorno moderno aperto con pareti bianche, pavimento in cemento, TV a parete e pavimento grigio
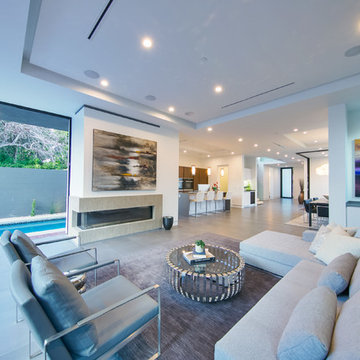
Immagine di un grande soggiorno minimalista aperto con sala formale, pareti bianche, pavimento in cemento, camino lineare Ribbon, cornice del camino in cemento, nessuna TV e pavimento grigio
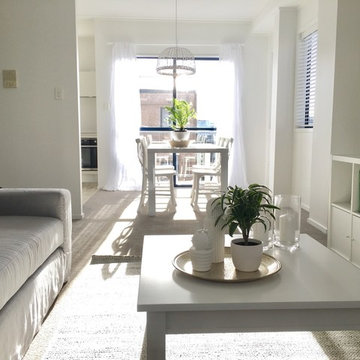
Sandra Aiken
Foto di un piccolo soggiorno minimalista aperto con pareti bianche, moquette, nessun camino, TV autoportante e pavimento grigio
Foto di un piccolo soggiorno minimalista aperto con pareti bianche, moquette, nessun camino, TV autoportante e pavimento grigio

Link Designer TV Stand offers the convenience and functionality that's expected from such a progressive furniture piece. Manufactured in Italy by Cattelan Italia, Link TV Stand is reversible able to accommodate a left or right handed room layout as well as it is adjustable in width. Featuring walnut door and drawers, Link TV Stand can have a white or graphite frame while its drawer is available in walnut, graphite or white lacquered wood.
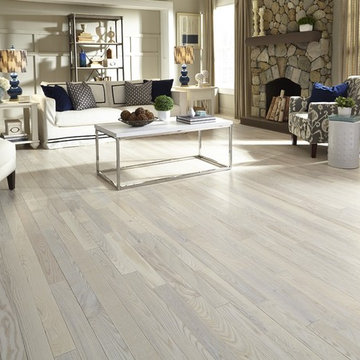
It's easy to see why Bellawood's Farmhouse White Natural Ash is one of today's hottest new styles. The creamy hues featuring soft tans and grays are a beautiful showcase for the knots and markings characteristic of solid Ash. The low-gloss, low-maintenance style works particularly well in children?s rooms, kitchens, or anywhere a fresh, clean look is welcome.
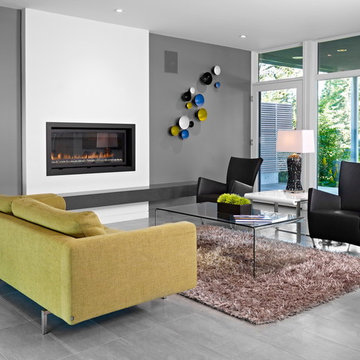
Project: SD House
Design by: www.thirdstone.ca
Photography: Merle Prosofsky
Esempio di un soggiorno moderno con pareti grigie, pavimento in gres porcellanato e pavimento grigio
Esempio di un soggiorno moderno con pareti grigie, pavimento in gres porcellanato e pavimento grigio
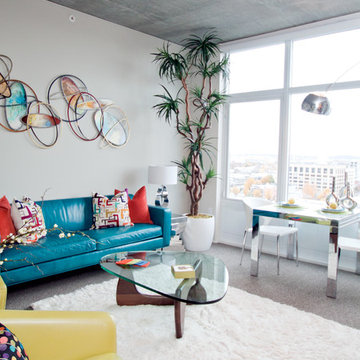
Vibrant color sets the vibe for this playful mid-century interior. Modern and vintage pieces are paired to create a stunning home. Photos by Leela Ross.
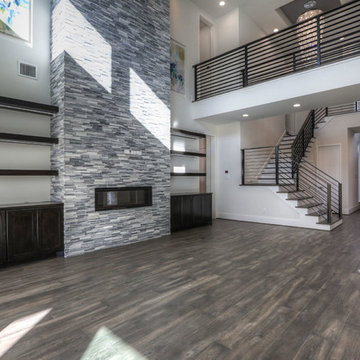
2-story great room, 2-way fireplace in to family room.
Idee per un grande soggiorno moderno aperto con pareti bianche, parquet scuro, camino bifacciale, cornice del camino in pietra, TV a parete e pavimento grigio
Idee per un grande soggiorno moderno aperto con pareti bianche, parquet scuro, camino bifacciale, cornice del camino in pietra, TV a parete e pavimento grigio

This great entertaining space gives snackbar seating with a view of the TV. A sunken family room defines the space from the bar and gaming area. Photo by Space Crafting
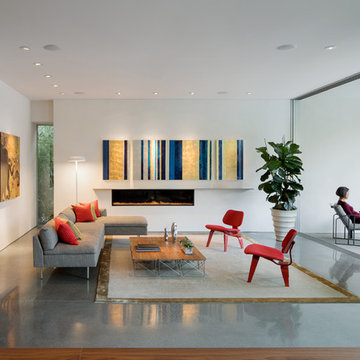
View of living room opening to the outdoors. (Photography by Jeremy Bitterman.)
Esempio di un soggiorno minimalista di medie dimensioni e aperto con camino lineare Ribbon, pareti bianche, pavimento in cemento, cornice del camino in intonaco, nessuna TV e pavimento grigio
Esempio di un soggiorno minimalista di medie dimensioni e aperto con camino lineare Ribbon, pareti bianche, pavimento in cemento, cornice del camino in intonaco, nessuna TV e pavimento grigio
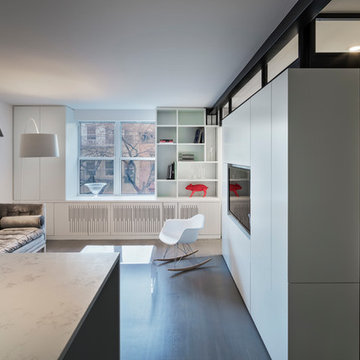
Overlooking Bleecker Street in the heart of the West Village, this compact one bedroom apartment required a gut renovation including the replacement of the windows.
This intricate project focused on providing functional flexibility and ensuring that every square inch of space is put to good use. Cabinetry, closets and shelving play a key role in shaping the spaces.
The typical boundaries between living and sleeping areas are blurred by employing clear glass sliding doors and a clerestory around of the freestanding storage wall between the bedroom and lounge. The kitchen extends into the lounge seamlessly, with an island that doubles as a dining table and layout space for a concealed study/desk adjacent. The bedroom transforms into a playroom for the nursery by folding the bed into another storage wall.
In order to maximize the sense of openness, most materials are white including satin lacquer cabinetry, Corian counters at the seat wall and CNC milled Corian panels enclosing the HVAC systems. White Oak flooring is stained gray with a whitewash finish. Steel elements provide contrast, with a blackened finish to the door system, column and beams. Concrete tile and slab is used throughout the Bathroom to act as a counterpoint to the predominantly white living areas.
archphoto.com
Soggiorni moderni con pavimento grigio - Foto e idee per arredare
7
