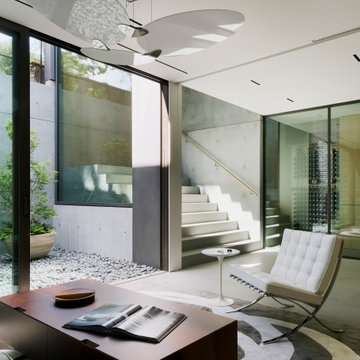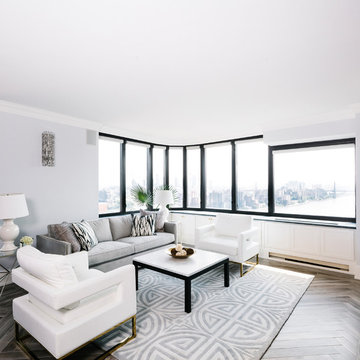Soggiorni moderni con pavimento grigio - Foto e idee per arredare
Filtra anche per:
Budget
Ordina per:Popolari oggi
101 - 120 di 8.308 foto
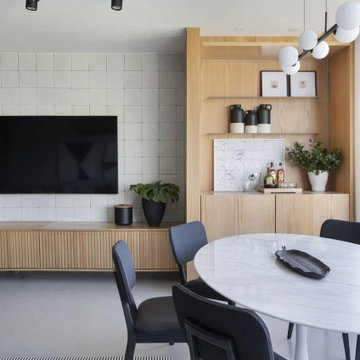
Modern and timeless interior design apartment. Neutral colors and sophisticated finishes. Lighting project. Wood paneling. Modern and timeless living rooms provide a cozy feeling. Custom design makes these spaces a unique style.
Open concept living room with large windows, white walls, and beige stone floors.
Example of a large minimalist open concept limestone floor, beige floor, and vaulted ceiling living room design in Dallas with white walls and no fireplace

The custom cabinetry is complete with a mini refrigerator and ice maker hidden beneath the TV, which allows for the perfect bar set up. This is ideal for entertaining family and friends without having to go downstairs to the kitchen. Convenience and usability are additional key elements when designing a space to suit one's needs.
Photo: Zeke Ruelas
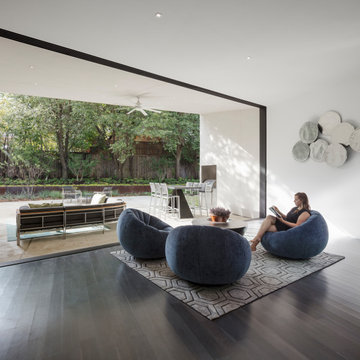
Foto di un grande soggiorno minimalista aperto con sala formale, pareti bianche, parquet scuro, nessun camino, nessuna TV e pavimento grigio
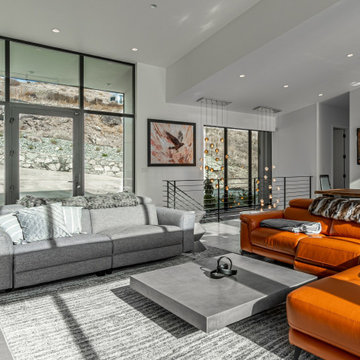
Living Room
Idee per un grande soggiorno moderno aperto con pareti bianche, pavimento in gres porcellanato, camino classico, cornice del camino in metallo e pavimento grigio
Idee per un grande soggiorno moderno aperto con pareti bianche, pavimento in gres porcellanato, camino classico, cornice del camino in metallo e pavimento grigio
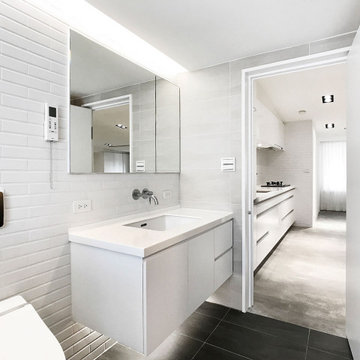
XS residence is a living concept proposal for singles. The project is characterized by its L-shaped, elevated floor. The height differences on the floor as well as on the ceiling are the sole elements that define the space. The apartment is hence transparent, yet given the sense of rooms and corners. This former warehouse has existing pipes cutting through the interior at the entry where it resulted in stairs and undesirable, immediate climbs. By embracing the obstacle and extending it, the reading of the new, one bedroom apartment is as pure as lines (flows) and surfaces (spaces).
The heart of the radial layout is a sunken gathering platform. This introvert space is embraced by the elevated floor, which serves as the extension of seating, The visitors thereby sit naturally facing each other and converse. The elevated outer ring is an active, fluid platform which receives visitors. At its height, the dinning guests have a great view toward the city skyline which is otherwise hindered. This space also creates a buffer to the exterior where neighbors pass by.
The renovation removed the old flat ceiling, exposing the pitched roof structure to enhance the scale change of the space. The apartment is at its maximum height where activities and interactions take place and shrinks at the perimeter. It is an open layout with sense of spaces and intimacy.

Multi Functional Space: Mid Century Urban Studio
For this guest bedroom and office space, we work with texture, contrasting colors and your existing pieces to pull together a multifunctional space. We'll move the desk near the closet, where we'll add in a comfortable black and leather desk chair. A statement art piece and a light will pull together the office. For the guest bed, we'll utilize the small nook near the windows. An articulating wall light, mountable shelf and basket will provide some functionality and comfort for guests. Cozy pillows and lush bedding enhance the cozy feeling. A small gallery wall featuring Society6 prints and a couple frames for family photos adds an interesting focal point. For the other wall, we'll have a TV plant and chair. This would be a great spot for a play area and the baskets throughout the room will provide storage.

Foto di un ampio soggiorno minimalista chiuso con sala giochi, pareti grigie, pavimento in cemento, nessun camino, cornice del camino in pietra, nessuna TV e pavimento grigio
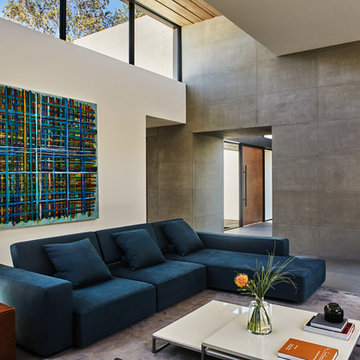
Ispirazione per un soggiorno minimalista aperto con pareti multicolore, pavimento in cemento e pavimento grigio
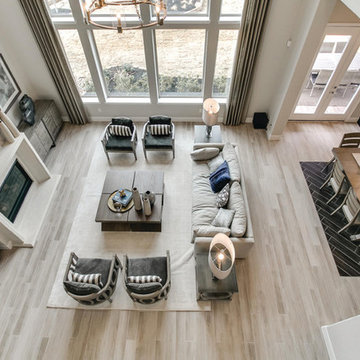
Immagine di un grande soggiorno moderno aperto con pareti grigie, parquet chiaro, camino classico, cornice del camino in pietra, TV a parete e pavimento grigio
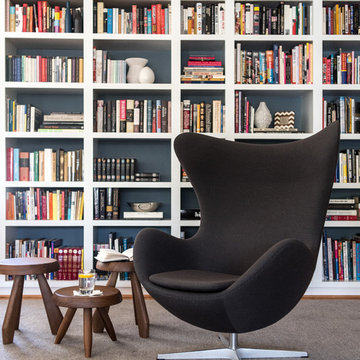
Photography by Laura Metzler
Idee per un soggiorno moderno di medie dimensioni e chiuso con libreria, pareti bianche, moquette, nessun camino, nessuna TV e pavimento grigio
Idee per un soggiorno moderno di medie dimensioni e chiuso con libreria, pareti bianche, moquette, nessun camino, nessuna TV e pavimento grigio
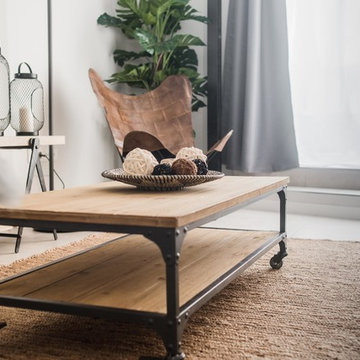
Fotografo Empresas
Idee per un soggiorno moderno di medie dimensioni e aperto con pareti grigie, pavimento con piastrelle in ceramica, nessun camino, TV autoportante e pavimento grigio
Idee per un soggiorno moderno di medie dimensioni e aperto con pareti grigie, pavimento con piastrelle in ceramica, nessun camino, TV autoportante e pavimento grigio

Immagine di un ampio soggiorno moderno aperto con pareti bianche, camino lineare Ribbon, cornice del camino in intonaco, pavimento in cemento e pavimento grigio
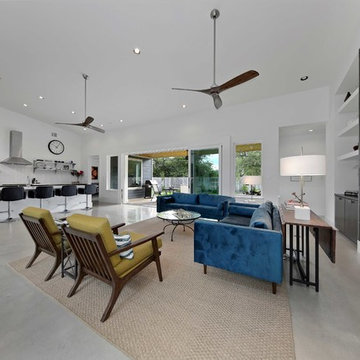
mid century modern house locate north of san antonio texas
house designed by oscar e flores design studio
photos by lauren keller
Foto di un soggiorno moderno di medie dimensioni e aperto con sala formale, pareti bianche, pavimento in cemento, camino lineare Ribbon, cornice del camino piastrellata, TV a parete e pavimento grigio
Foto di un soggiorno moderno di medie dimensioni e aperto con sala formale, pareti bianche, pavimento in cemento, camino lineare Ribbon, cornice del camino piastrellata, TV a parete e pavimento grigio
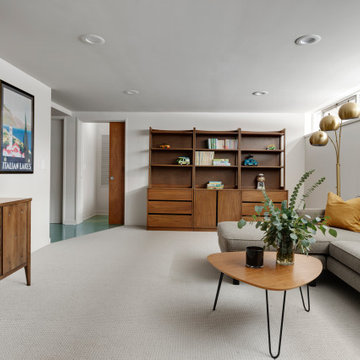
Mid-Century Modern Bathroom
Esempio di un soggiorno moderno di medie dimensioni e chiuso con pareti bianche, moquette, TV a parete e pavimento grigio
Esempio di un soggiorno moderno di medie dimensioni e chiuso con pareti bianche, moquette, TV a parete e pavimento grigio

Great room with cathedral ceilings and truss details
Foto di un ampio soggiorno moderno aperto con sala giochi, pareti grigie, pavimento con piastrelle in ceramica, nessun camino, parete attrezzata, pavimento grigio e travi a vista
Foto di un ampio soggiorno moderno aperto con sala giochi, pareti grigie, pavimento con piastrelle in ceramica, nessun camino, parete attrezzata, pavimento grigio e travi a vista
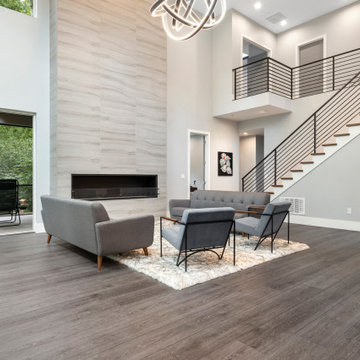
Dark, striking, modern. This dark floor with white wire-brush is sure to make an impact. The Modin Rigid luxury vinyl plank flooring collection is the new standard in resilient flooring. Modin Rigid offers true embossed-in-register texture, creating a surface that is convincing to the eye and to the touch; a low sheen level to ensure a natural look that wears well over time; four-sided enhanced bevels to more accurately emulate the look of real wood floors; wider and longer waterproof planks; an industry-leading wear layer; and a pre-attached underlayment.
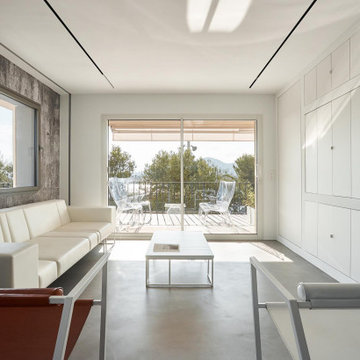
Esempio di un soggiorno moderno aperto con pareti bianche, pavimento in cemento, parete attrezzata e pavimento grigio
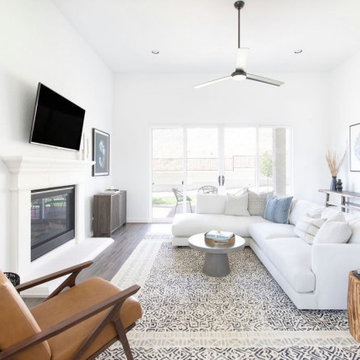
Idee per un soggiorno minimalista di medie dimensioni e aperto con pareti bianche, pavimento in legno massello medio, camino classico, cornice del camino in pietra e pavimento grigio
Soggiorni moderni con pavimento grigio - Foto e idee per arredare
6
