Soggiorni classici con pavimento grigio - Foto e idee per arredare
Filtra anche per:
Budget
Ordina per:Popolari oggi
1 - 20 di 6.643 foto
1 di 3

Idee per un soggiorno classico di medie dimensioni e aperto con pareti bianche, parquet chiaro, stufa a legna, cornice del camino in pietra e pavimento grigio

OPEN FLOOR PLAN WITH MODERN SECTIONAL AND SWIVEL CHAIRS FOR LOTS OF SEATING
MODERN TV AND FIREPLACE WALL
GAS LINEAR FIREPLACE
FLOATING SHELVES, ABSTRACT RUG, SHAGREEN CABINETS
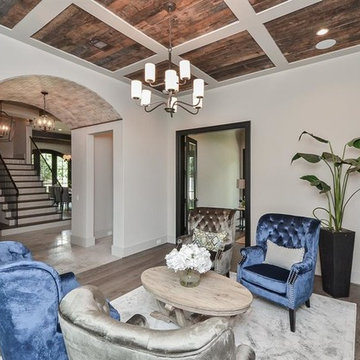
Formal Living Room with adjacent Study and Foyer beyond.
Esempio di un soggiorno tradizionale di medie dimensioni e chiuso con sala formale, pareti bianche, pavimento in legno massello medio, nessun camino, nessuna TV e pavimento grigio
Esempio di un soggiorno tradizionale di medie dimensioni e chiuso con sala formale, pareti bianche, pavimento in legno massello medio, nessun camino, nessuna TV e pavimento grigio

Paul Craig photo for Cochrane Design www.cochranedesign.com
©Paul Craig 2014 All Rights Reserved
Esempio di un soggiorno classico di medie dimensioni e chiuso con sala formale, pareti blu, camino classico e pavimento grigio
Esempio di un soggiorno classico di medie dimensioni e chiuso con sala formale, pareti blu, camino classico e pavimento grigio

island Paint Benj Moore Kendall Charcoal
Floors- DuChateau Chateau Antique White
Foto di un soggiorno classico di medie dimensioni e aperto con pareti grigie, parquet chiaro, nessuna TV, pavimento grigio e tappeto
Foto di un soggiorno classico di medie dimensioni e aperto con pareti grigie, parquet chiaro, nessuna TV, pavimento grigio e tappeto

An expansive gathering space with deep, comfortable seating, piles of velvet pillows, a collection of interesting decor and fun art pieces. Custom made cushions add extra seating under the wall mounted television. A small seating area in the entry features custom leather chairs.

Light and Airy! Fresh and Modern Architecture by Arch Studio, Inc. 2021
Esempio di un grande soggiorno classico aperto con angolo bar, pareti bianche, pavimento in legno massello medio, camino classico, cornice del camino in pietra, TV a parete e pavimento grigio
Esempio di un grande soggiorno classico aperto con angolo bar, pareti bianche, pavimento in legno massello medio, camino classico, cornice del camino in pietra, TV a parete e pavimento grigio

Immagine di un soggiorno chic aperto con pareti grigie, camino classico, cornice del camino in pietra ricostruita, TV a parete e pavimento grigio
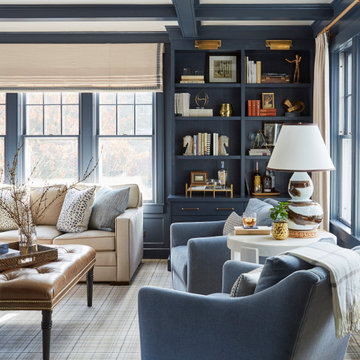
Esempio di un soggiorno tradizionale con pareti blu, moquette, pavimento grigio e soffitto a cassettoni

Our clients for this project are a professional couple with a young family. They approached us to help with extending and improving their home in London SW2 to create an enhanced space both aesthetically and functionally for their growing family. We were appointed to provide a full architectural and interior design service, including the design of some bespoke furniture too.
A core element of the brief was to design a kitchen living and dining space that opened into the garden and created clear links from inside to out. This new space would provide a large family area they could enjoy all year around. We were also asked to retain the good bits of the current period living spaces while creating a more modern day area in an extension to the rear.
It was also a key requirement to refurbish the upstairs bathrooms while the extension and refurbishment works were underway.
The solution was a 21m2 extension to the rear of the property that mirrored the neighbouring property in shape and size. However, we added some additional features, such as the projecting glass box window seat. The new kitchen features a large island unit to create a workspace with storage, but also room for seating that is perfect for entertaining friends, or homework when the family gets to that age.
The sliding folding doors, paired with floor tiling that ran from inside to out, created a clear link from the garden to the indoor living space. Exposed brick blended with clean white walls creates a very contemporary finish throughout the extension, while the period features have been retained in the original parts of the house.

New linear fireplace and media wall with custom cabinets
Immagine di un grande soggiorno tradizionale con pareti grigie, moquette, camino lineare Ribbon, cornice del camino in pietra e pavimento grigio
Immagine di un grande soggiorno tradizionale con pareti grigie, moquette, camino lineare Ribbon, cornice del camino in pietra e pavimento grigio

This wonderful client was keeping their New Hampshire home, but was relocating for 2 years to Texas for work. Before the family arrived, I was tasked with furnishing the whole house so the children feel "at home" when they arrived.
Using a unified color scheme, I procured and coordinated the essentials for an on time, and on budget, and on trend delivery!
Photo Credit: Boldly Beige

Idee per un soggiorno tradizionale di medie dimensioni e chiuso con pareti bianche, TV a parete, pavimento grigio, libreria, pavimento in gres porcellanato, camino lineare Ribbon e cornice del camino in pietra
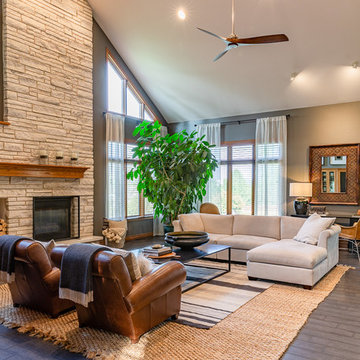
kathy peden photography
Esempio di un soggiorno classico con pareti grigie, camino classico, cornice del camino in pietra e pavimento grigio
Esempio di un soggiorno classico con pareti grigie, camino classico, cornice del camino in pietra e pavimento grigio

Having a small child, loving to entertain and looking to declutter and kid-proof the gathering spaces of their home in the quaint village of Rockville Centre, Long Island, a stone’s throw from Manhattan, our client’s main objective was to have their living room and den transformed with a family friendly home makeover with mid-century modern tones boasting a formal, yet relaxed spirit
Stepping into the home we found their living room and den both architecturally well appointed yet in need of modern transitional furniture pieces and the pops of color our clients admired, as there was a substantial amount of cool, cold grays in the rooms.
Decor Aid designer Vivian C. approached the design and placement of the pieces sourced to be kid-friendly while remaining sophisticated and practical for entertaining.
“We played off of the clients love for blush pinks, mid-century modern and turquoise. We played with the use of gold and silver metals to mix it up.”
In the living room, we used the prominent bay window and its illuminating natural light as the main architectural focal point, while the fireplace and mantels soft white tone helped inform the minimalist color palette for which we styled the room around.
To add warmth to the living room we played off of the clients love for blush pinks and turquoise while elevating the room with flashes of gold and silver metallic pieces. For a sense of play and to tie the space together we punctuated the kid-friendly living room with an eclectic juxtaposition of colors and materials, from a beautifully patchworked geometric cowhide rug from All Modern, to a whimsical mirror placed over an unexpected, bold geometric credenza, to the blush velvet barrel chair and abstract blue watercolor pillows.
“When sourcing furniture and objects, we chose items that had rounded edges and were shatter proof as it was vital to keep each room’s decor childproof.” Vivian ads.
Their vision for the den remained chic, with comfort and practical functionality key to create an area for the young family to come together.
For the den, our main challenge was working around the pre-existing dark gray sectional sofa. To combat its chunkiness, we played off of the hues in the cubist framed prints placed above and focused on blue and orange accents which complement and play off of each other well. We selected orange storage ottomans in easy to clean, kid-friendly leather to maximize space and functionality. To personalize the appeal of the den we included black and white framed family photos. In the end, the result created a fun, relaxed space where our clients can enjoy family moments or watch a game while taking in the scenic view of their backyard.
For harmony between the rooms, the overall tone for each room is mid-century modern meets bold, yet classic contemporary through the use of mixed materials and fabrications including marble, stone, metals and plush velvet, creating a cozy yet sophisticated enough atmosphere for entertaining family and friends and raising a young children.
“The result od this family friendly room was really fantastic! Adding some greenery, more pillows and throws really made the space pop.” Vivian C. Decor Aid’s Designer

Idee per un grande soggiorno chic aperto con pareti grigie, camino classico, cornice del camino in pietra, nessuna TV, pavimento grigio, pavimento in laminato e tappeto
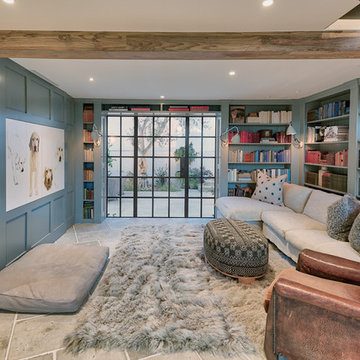
Duffy Healey
Foto di un soggiorno tradizionale con libreria, pareti blu e pavimento grigio
Foto di un soggiorno tradizionale con libreria, pareti blu e pavimento grigio
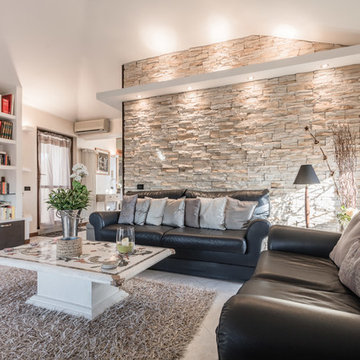
Immagine di un soggiorno tradizionale chiuso e di medie dimensioni con sala formale, pareti bianche e pavimento grigio
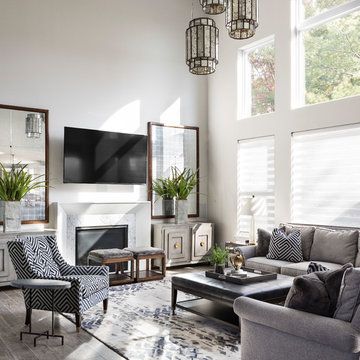
Foto di un soggiorno tradizionale aperto con pareti bianche, camino classico, cornice del camino in pietra, TV a parete, pavimento grigio e tappeto
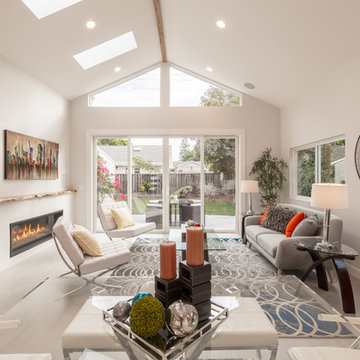
great room, led light, skylights, sliding glass doors, clerestory windows, vaulted ceiling
Foto di un soggiorno chic con pareti grigie, camino lineare Ribbon e pavimento grigio
Foto di un soggiorno chic con pareti grigie, camino lineare Ribbon e pavimento grigio
Soggiorni classici con pavimento grigio - Foto e idee per arredare
1