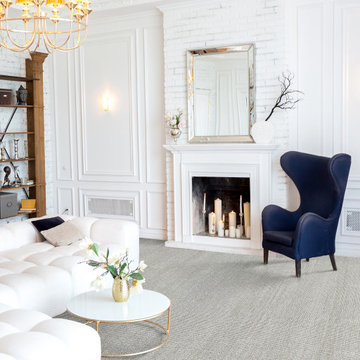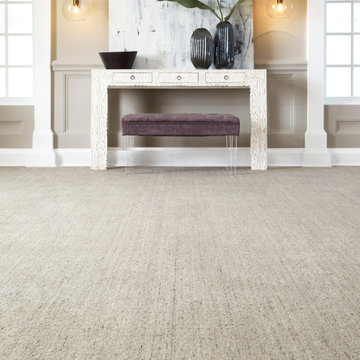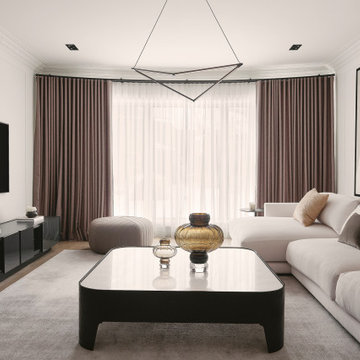Soggiorni moderni con boiserie - Foto e idee per arredare
Filtra anche per:
Budget
Ordina per:Popolari oggi
1 - 20 di 424 foto
1 di 3
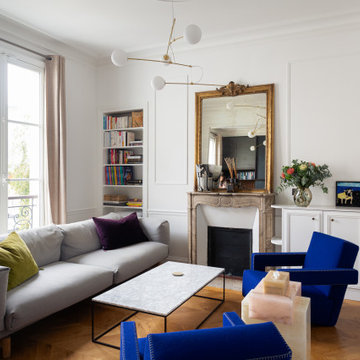
Le salon se pare de rangements discrets et élégants. On retrouve des moulures sur les portes dans la continuité des décors muraux.
Ispirazione per un soggiorno moderno di medie dimensioni e aperto con libreria, pareti bianche, pavimento in legno massello medio, camino classico, cornice del camino in pietra, nessuna TV, soffitto in legno e boiserie
Ispirazione per un soggiorno moderno di medie dimensioni e aperto con libreria, pareti bianche, pavimento in legno massello medio, camino classico, cornice del camino in pietra, nessuna TV, soffitto in legno e boiserie
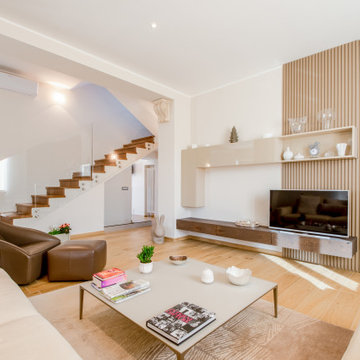
Immagine di un soggiorno minimalista di medie dimensioni e aperto con libreria, pavimento con piastrelle in ceramica, stufa a legna, cornice del camino piastrellata, TV autoportante, pavimento beige, soffitto ribassato, boiserie e tappeto
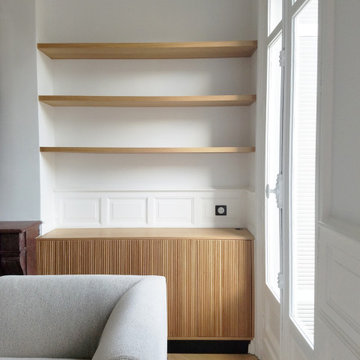
photo © Florence Quissolle / Agence FABRIQUE D'ESPACE
Salon bibliothèque d'un appartement du type Haussmannien en duplex.
Proposition de mobilier, design du mobilier, création et dessin par Florence Quissolle, agence FABRIQUE D'ESPACE.
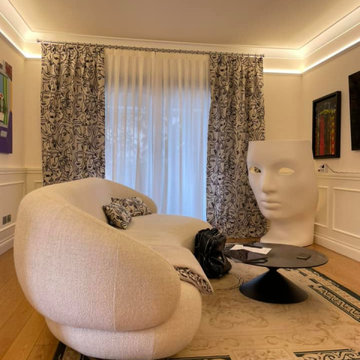
Esempio di un ampio soggiorno minimalista aperto con libreria, pareti bianche, parquet chiaro, TV a parete, pavimento beige, boiserie e tappeto
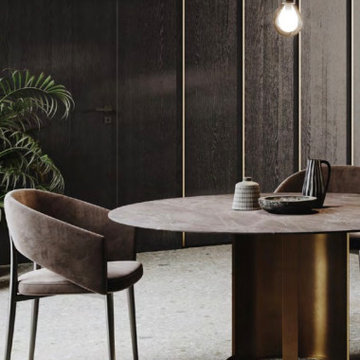
Zona living, con divano e parete attrezzata compreso di vano tv e vani giorno.
Qui possiamo notare il tavolo tondo, con piano in marmo che va a richiamare i cubotti inferiori della parete attrezzata, in accostamento con queste poltroncine dalla linea semplice ma allo stesso tempo molto impattante.

Contemporary family room with tall, exposed wood beam ceilings, built-in open wall cabinetry, ribbon fireplace below wall-mounted television, and decorative metal chandelier (Front)
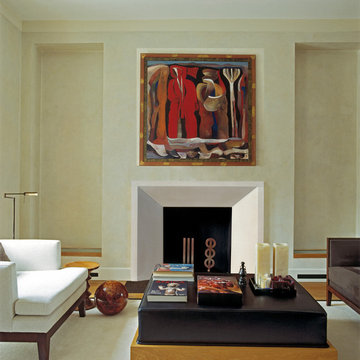
The clean lines give our Newport cast stone fireplace a unique modern style, which is sure to add a touch of panache to any home. This mantel is very versatile when it comes to style and size with its adjustable height and width. Perfect for outdoor living installation as well.
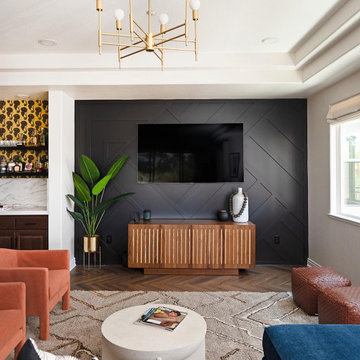
Immagine di un soggiorno moderno di medie dimensioni e aperto con pareti bianche, parquet scuro, nessun camino, TV a parete, pavimento marrone, soffitto ribassato e boiserie
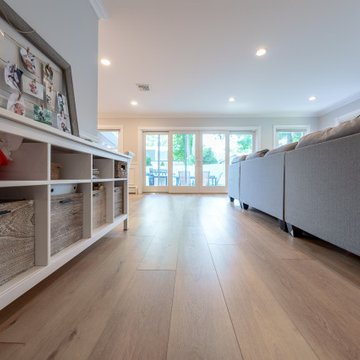
Inspired by sandy shorelines on the California coast, this beachy blonde vinyl floor brings just the right amount of variation to each room. With the Modin Collection, we have raised the bar on luxury vinyl plank. The result is a new standard in resilient flooring. Modin offers true embossed in register texture, a low sheen level, a rigid SPC core, an industry-leading wear layer, and so much more.
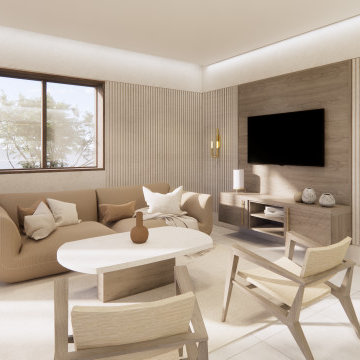
Sala de estar principal de la vivienda donde se combinan colores tierra con la madera
Immagine di un grande soggiorno minimalista aperto con sala formale, pareti bianche, pavimento in gres porcellanato, TV a parete, pavimento grigio, soffitto ribassato e boiserie
Immagine di un grande soggiorno minimalista aperto con sala formale, pareti bianche, pavimento in gres porcellanato, TV a parete, pavimento grigio, soffitto ribassato e boiserie
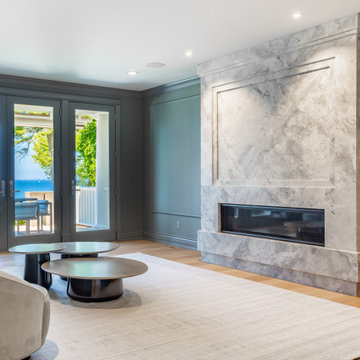
In this beautifully crafted home, the living spaces blend contemporary aesthetics with comfort, creating an environment of relaxed luxury. As you step into the living room, the eye is immediately drawn to the panoramic view framed by the floor-to-ceiling glass doors, which seamlessly integrate the outdoors with the indoors. The serene backdrop of the ocean sets a tranquil scene, while the modern fireplace encased in elegant marble provides a sophisticated focal point.
The kitchen is a chef's delight with its state-of-the-art appliances and an expansive island that doubles as a breakfast bar and a prepping station. White cabinetry with subtle detailing is juxtaposed against the marble backsplash, lending the space both brightness and depth. Recessed lighting ensures that the area is well-lit, enhancing the reflective surfaces and creating an inviting ambiance for both cooking and social gatherings.
Transitioning to the bathroom, the space is a testament to modern luxury. The freestanding tub acts as a centerpiece, inviting relaxation amidst a spa-like atmosphere. The walk-in shower, enclosed by clear glass, is accentuated with a marble surround that matches the vanity top. Well-appointed fixtures and recessed shelving add both functionality and a sleek aesthetic to the bathroom. Each design element has been meticulously selected to provide a sanctuary of sophistication and comfort.
This home represents a marriage of elegance and pragmatism, ensuring that each room is not just a sight to behold but also a space to live and create memories in.
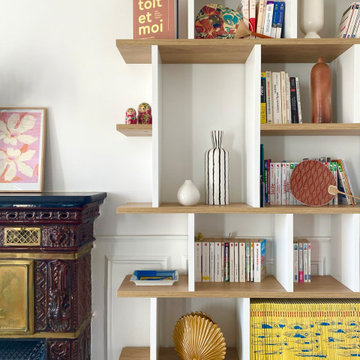
Rénovation complète d'un appartement haussmmannien de 70m2 dans le 14ème arr. de Paris. Les espaces ont été repensés pour créer une grande pièce de vie regroupant la cuisine, la salle à manger et le salon. Les espaces sont sobres et colorés. Pour optimiser les rangements et mettre en valeur les volumes, le mobilier est sur mesure, il s'intègre parfaitement au style de l'appartement haussmannien.
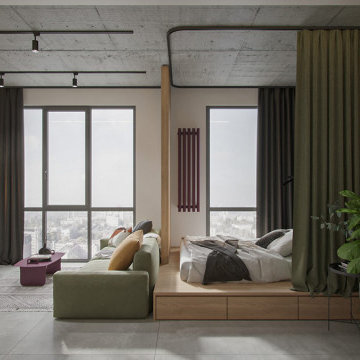
An inspiration for small apartment remodels, this studio design demonstrates intelligent use of limited floor area. The apartment interior has been minimalistically styled in order to achieve a sense of functional spaciousness within itscompact 40 square metre confines. Storage volumes assist the clean flow of the layout, whilst colourful accents freshen and enliven.
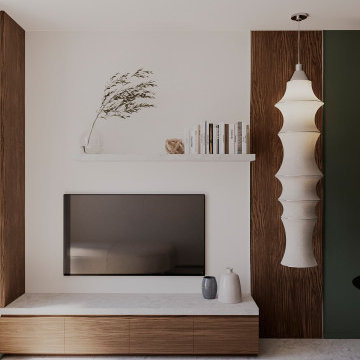
Benvenuti nel salotto, il cuore elegante e accogliente di questo appartamento. Qui, l'atmosfera si fonde armoniosamente con un design moderno e raffinato, creando uno spazio in cui è un piacere trascorrere del tempo.
Le pareti sono dipinte in una delicata tonalità di bianco, che dona al salotto una sensazione di luminosità e ampiezza. Il pavimento è rivestito in ceppo di gre, che dona al salotto un aspetto sofisticato e allo stesso tempo accogliente. L'armonia tra il colore del legno e le pareti crea una base neutra e versatile, ideale per esaltare gli elementi di design e le tonalità dei complementi d'arredo.
I mobili sono caratterizzati da linee pulite, che enfatizzano l'eleganza del salotto. Un ampio divano dal design contemporaneo, rivestito in tessuto di alta qualità di panna, offre un luogo comodo e invitante per rilassarsi.
Il mobile del salotto, realizzato in noce con il top in ceppo di gre, rappresenta un elemento di design moderno e funzionale. È perfetto per ospitare libri, riviste o oggetti decorativi, mentre mantiene la leggerezza visiva dell'ambiente.
L'illuminazione è curata con attenzione ai dettagli: un elegante lampadario a sospensione, con un design contemporaneo e una luce calda e diffusa, crea un'atmosfera intima e accogliente. L'illuminazione ambientale è completata da lampade da tavolo strategicamente posizionate, che offrono una luce soffusa per creare angoli accoglienti e invitanti.
Ogni dettaglio è stato attentamente scelto per esaltare l'armonia e la raffinatezza dell'ambiente.
Questo salotto rappresenta il luogo ideale per rilassarsi, intrattenere gli ospiti o trascorrere momenti di tranquillità.
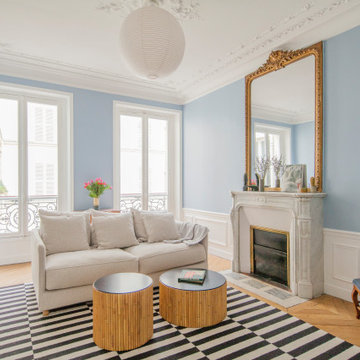
Foto di un soggiorno minimalista di medie dimensioni e chiuso con pareti blu, parquet chiaro, camino classico, cornice del camino in pietra ricostruita e boiserie
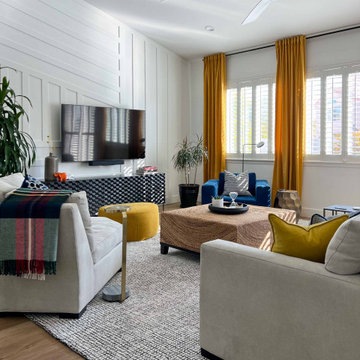
I intentionally did not want to add an electrical fireplace like everyone does now under tv. Goal was to make it timeless and functional and we achieved it with an eye stoping sideboard and geometric slated wall.
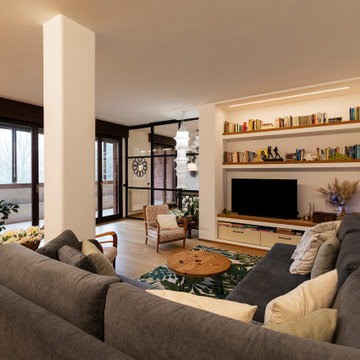
Esempio di un ampio soggiorno moderno aperto con pareti bianche, parquet chiaro, TV a parete, pavimento marrone, soffitto ribassato, boiserie e tappeto
Soggiorni moderni con boiserie - Foto e idee per arredare
1
