Soggiorni moderni con pareti marroni - Foto e idee per arredare
Filtra anche per:
Budget
Ordina per:Popolari oggi
1 - 20 di 1.716 foto
1 di 3

Jean Bai, Konstrukt Photo
Foto di un soggiorno minimalista aperto con pareti marroni, pavimento in vinile, pavimento bianco, libreria, nessun camino, nessuna TV e tappeto
Foto di un soggiorno minimalista aperto con pareti marroni, pavimento in vinile, pavimento bianco, libreria, nessun camino, nessuna TV e tappeto

Ispirazione per un soggiorno moderno di medie dimensioni e aperto con pareti marroni, pavimento in legno massello medio, camino lineare Ribbon, cornice del camino piastrellata, TV a parete, pavimento marrone e tappeto
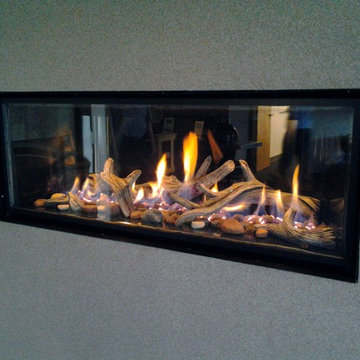
Give timeless classics a fresh take with this inviting FullView Modern Linear fireplace
Foto di un soggiorno minimalista di medie dimensioni e chiuso con pareti marroni, moquette, camino classico, cornice del camino in metallo e nessuna TV
Foto di un soggiorno minimalista di medie dimensioni e chiuso con pareti marroni, moquette, camino classico, cornice del camino in metallo e nessuna TV
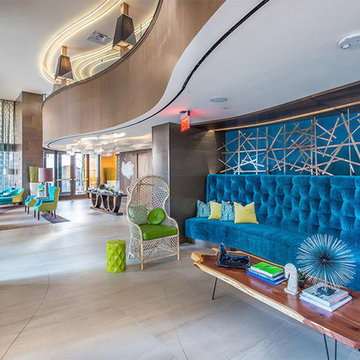
Serpentine curved, velvet banquette with deep tufted back.
Idee per un grande soggiorno minimalista stile loft con pareti marroni
Idee per un grande soggiorno minimalista stile loft con pareti marroni
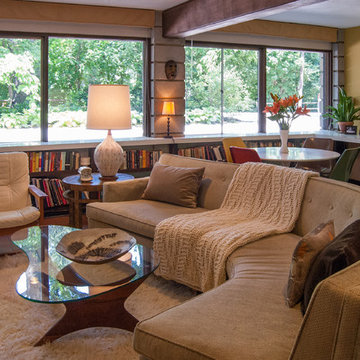
The sunken den, off of the foyer, receives abundant light from a bank of windows. This portion of the home was added on in 1968 after the original owners requested more space to accommodate their growing family.
Bobbie found the 1950's sofa second-hand for $10, and had it reupholstered. She chose Crypton fabric as a means to save the sofa from the cats' claws, which means that not only will the style remain timeless, but the sofa itself will always look like new.
Cocktail Table, vintage Adrian Pearsall
Adrienne DeRosa Photography © 2013 Houzz

View towards aquarium with wood paneling and corrugated perforated metal ceiling and seating with cowhide ottomans.
photo by Jeffery Edward Tryon
Foto di un grande soggiorno moderno con pareti marroni, moquette, nessun camino e pavimento verde
Foto di un grande soggiorno moderno con pareti marroni, moquette, nessun camino e pavimento verde

Zen Den (Family Room)
Esempio di un soggiorno minimalista aperto con pareti marroni, pavimento in legno massello medio, camino bifacciale, cornice del camino in mattoni, TV a parete, pavimento marrone e soffitto in legno
Esempio di un soggiorno minimalista aperto con pareti marroni, pavimento in legno massello medio, camino bifacciale, cornice del camino in mattoni, TV a parete, pavimento marrone e soffitto in legno

Idee per un soggiorno moderno di medie dimensioni e chiuso con pareti marroni, parquet chiaro, camino lineare Ribbon, cornice del camino in metallo, parete attrezzata e pavimento beige
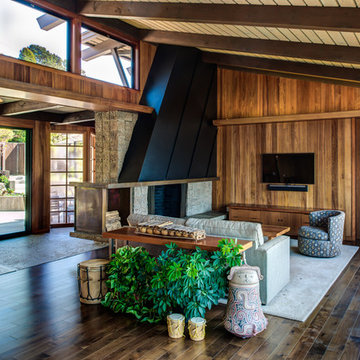
Treve Johnson
Foto di un soggiorno moderno di medie dimensioni e aperto con pareti marroni, parquet scuro, camino classico, cornice del camino in pietra, TV a parete e pavimento marrone
Foto di un soggiorno moderno di medie dimensioni e aperto con pareti marroni, parquet scuro, camino classico, cornice del camino in pietra, TV a parete e pavimento marrone
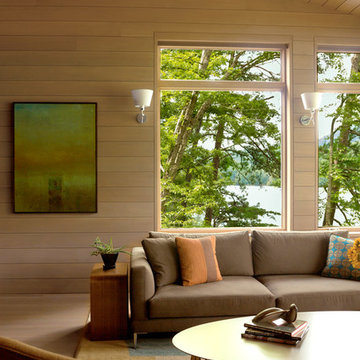
The Fontana Bridge residence is a mountain modern lake home located in the mountains of Swain County. The LEED Gold home is mountain modern house designed to integrate harmoniously with the surrounding Appalachian mountain setting. The understated exterior and the thoughtfully chosen neutral palette blend into the topography of the wooded hillside.

Floor to ceiling Brombal steel windows, concrete floor, stained alder wall cladding.
Immagine di un soggiorno minimalista con pareti marroni, pavimento in cemento, pavimento grigio e pareti in legno
Immagine di un soggiorno minimalista con pareti marroni, pavimento in cemento, pavimento grigio e pareti in legno

リビングダイニングの中間領域に吹きぬけを配置。
光が生み出す陰影。上質な時間を堪能します。
Foto di un soggiorno moderno di medie dimensioni e aperto con sala formale, pareti marroni, pavimento in compensato, camino bifacciale, cornice del camino in legno, TV autoportante e pavimento marrone
Foto di un soggiorno moderno di medie dimensioni e aperto con sala formale, pareti marroni, pavimento in compensato, camino bifacciale, cornice del camino in legno, TV autoportante e pavimento marrone
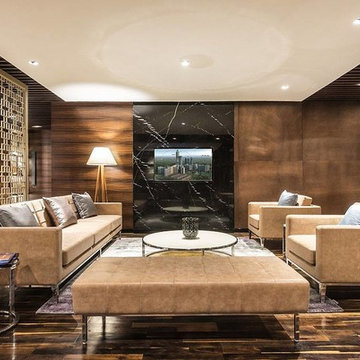
Esempio di un soggiorno minimalista di medie dimensioni e aperto con pareti marroni, parquet scuro e pavimento nero

Central voids funnel a stream of light into the house whilst allowing cross ventilation. The voids provide visual and acoustic separation between rooms, whilst still affording a vertical connection. In order to balance the shared spaces with the need for solitary, private spaces, we were able to convince our Client to extend the brief to incorporate a series of small “interludes”.
Photographer - Cameron Minns
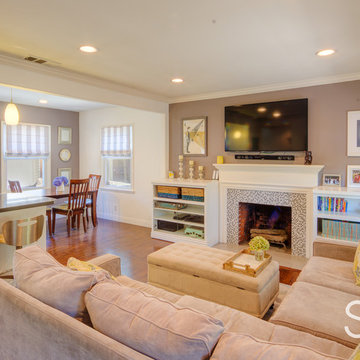
Michael J King
Ispirazione per un piccolo soggiorno minimalista aperto con pareti marroni, parquet scuro, camino classico, cornice del camino piastrellata, TV a parete e pavimento marrone
Ispirazione per un piccolo soggiorno minimalista aperto con pareti marroni, parquet scuro, camino classico, cornice del camino piastrellata, TV a parete e pavimento marrone
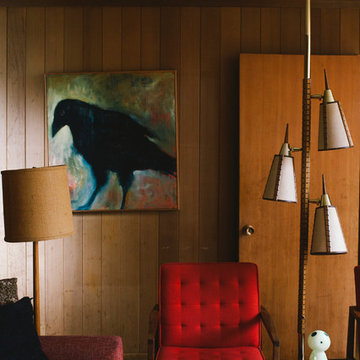
Photo: A Darling Felicity Photography © 2015 Houzz
Idee per un soggiorno moderno di medie dimensioni e chiuso con pareti marroni e TV nascosta
Idee per un soggiorno moderno di medie dimensioni e chiuso con pareti marroni e TV nascosta

Foto di un soggiorno moderno aperto con pareti marroni, pavimento in cemento, camino classico, cornice del camino in metallo, parete attrezzata, pavimento grigio e pannellatura

Esempio di un soggiorno minimalista aperto con sala formale, pareti marroni, pavimento in legno massello medio, nessun camino, nessuna TV, pavimento marrone e pareti in legno

Immagine di un ampio soggiorno minimalista aperto con sala formale, pareti marroni, pavimento in marmo, camino classico, cornice del camino in pietra, TV a parete, pavimento bianco e soffitto a volta

Here we have the finished space. The beautiful 1930's handmade rug compliments the Brazilian Cherry wonderfully.
Esempio di un soggiorno moderno di medie dimensioni e chiuso con pareti marroni, pavimento in legno massello medio, camino classico, cornice del camino in pietra e pavimento marrone
Esempio di un soggiorno moderno di medie dimensioni e chiuso con pareti marroni, pavimento in legno massello medio, camino classico, cornice del camino in pietra e pavimento marrone
Soggiorni moderni con pareti marroni - Foto e idee per arredare
1