Soggiorni industriali con pareti marroni - Foto e idee per arredare
Filtra anche per:
Budget
Ordina per:Popolari oggi
1 - 20 di 260 foto
1 di 3
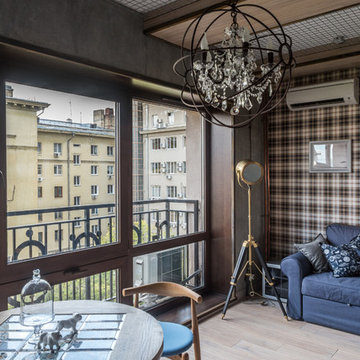
photographer Turykina Maria
Esempio di un soggiorno industriale aperto e di medie dimensioni con sala formale, pareti marroni e parquet chiaro
Esempio di un soggiorno industriale aperto e di medie dimensioni con sala formale, pareti marroni e parquet chiaro
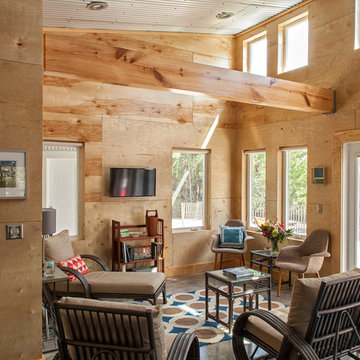
Photography by Jack Gardner
Idee per un piccolo soggiorno industriale chiuso con pavimento in cemento, TV a parete, pareti marroni e nessun camino
Idee per un piccolo soggiorno industriale chiuso con pavimento in cemento, TV a parete, pareti marroni e nessun camino
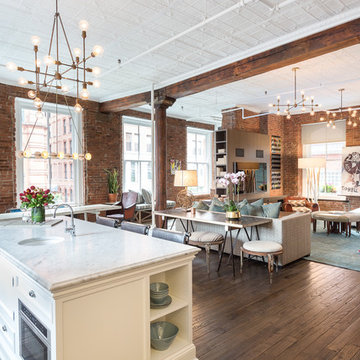
Brett Beyer
Esempio di un soggiorno industriale di medie dimensioni e aperto con pareti marroni, parquet scuro, TV a parete e pavimento marrone
Esempio di un soggiorno industriale di medie dimensioni e aperto con pareti marroni, parquet scuro, TV a parete e pavimento marrone
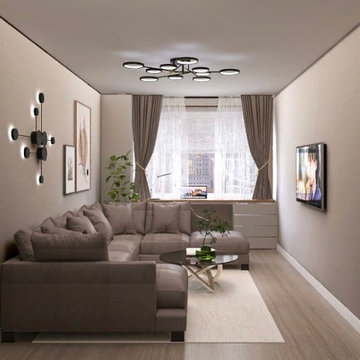
Семейная комната, она же здесь является гостиной, так как к заказчикам часто приезжают гости, и главным пожеланием было не толпиться на кухне.
Организовать зону отдыха с комфортом+ предусмотреть рабочее место, так как Анастасия работает удаленно.
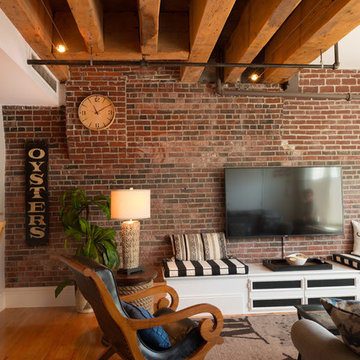
Idee per un soggiorno industriale di medie dimensioni e aperto con pareti marroni, parquet chiaro, nessun camino, TV a parete e pavimento beige

Immagine di un grande soggiorno industriale aperto con pareti marroni, camino classico, cornice del camino in mattoni, pavimento grigio e pareti in mattoni

Our Windsor waterproof SPC Vinyl Plank Floors add an effortless accent to this industrial styled home. The perfect shade of gray with wood grain texture to highlight the blacks and tonal browns in this living room.
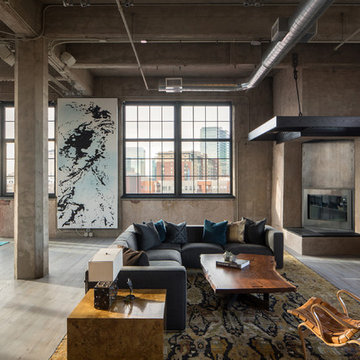
David Lauer Photography
Foto di un soggiorno industriale aperto con camino ad angolo, cornice del camino in metallo, parquet chiaro e pareti marroni
Foto di un soggiorno industriale aperto con camino ad angolo, cornice del camino in metallo, parquet chiaro e pareti marroni
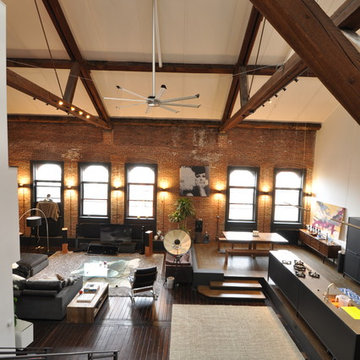
Ispirazione per un soggiorno industriale di medie dimensioni e aperto con pareti marroni, parquet scuro, nessun camino, pavimento marrone e tappeto
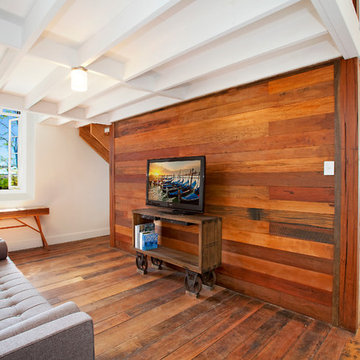
Idee per un soggiorno industriale con pavimento in legno massello medio, TV autoportante e pareti marroni
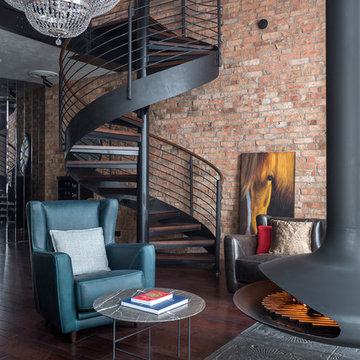
Олег Маковецкий
Foto di un soggiorno industriale aperto con parquet scuro, camino sospeso, cornice del camino in metallo, pavimento marrone e pareti marroni
Foto di un soggiorno industriale aperto con parquet scuro, camino sospeso, cornice del camino in metallo, pavimento marrone e pareti marroni
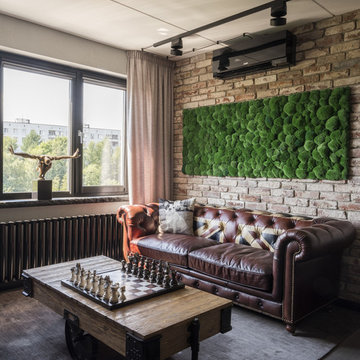
Фотограф Дина Александрова, Стилист Александра Пыленкова
Foto di un soggiorno industriale aperto con pareti marroni e parquet scuro
Foto di un soggiorno industriale aperto con pareti marroni e parquet scuro
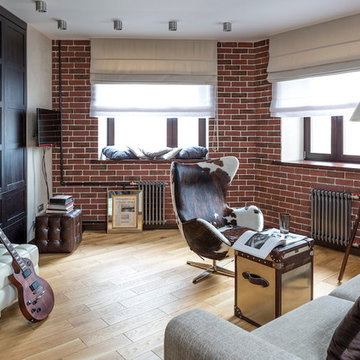
Immagine di un soggiorno industriale con parquet chiaro, TV a parete, sala della musica e pareti marroni
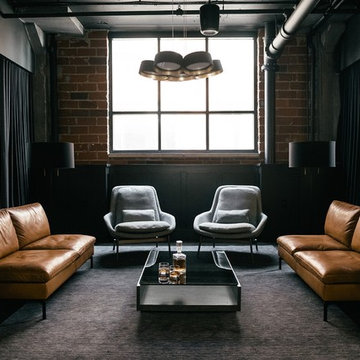
Design Credit : Prospect Refuge
Ispirazione per un soggiorno industriale con pareti marroni, pavimento in cemento e pavimento nero
Ispirazione per un soggiorno industriale con pareti marroni, pavimento in cemento e pavimento nero
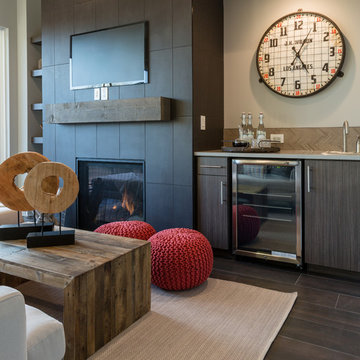
kathy peden photography
Ispirazione per un soggiorno industriale aperto e di medie dimensioni con camino classico, cornice del camino piastrellata, TV a parete, pareti marroni e pavimento con piastrelle in ceramica
Ispirazione per un soggiorno industriale aperto e di medie dimensioni con camino classico, cornice del camino piastrellata, TV a parete, pareti marroni e pavimento con piastrelle in ceramica
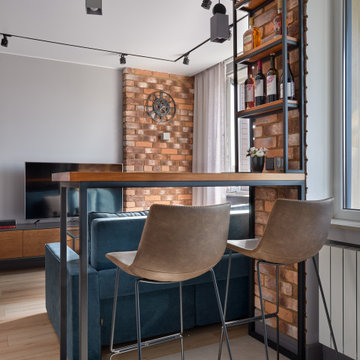
Фотограф Наталья Вершинина
Ispirazione per un soggiorno industriale di medie dimensioni con angolo bar, pareti marroni, pavimento in laminato, TV autoportante, pavimento marrone e pareti in mattoni
Ispirazione per un soggiorno industriale di medie dimensioni con angolo bar, pareti marroni, pavimento in laminato, TV autoportante, pavimento marrone e pareti in mattoni
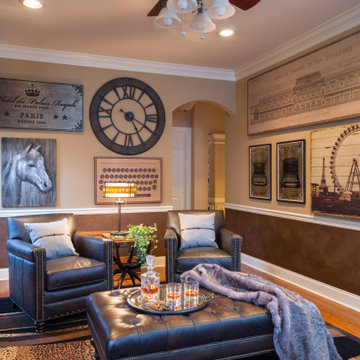
This sophisticated, stylish space is designed with a post-prohibition 1930's cocktail lounge in mind.
It features striking gallery style artwork, gorgeous leather lounge chairs, stunning animal print carpet, tufted ottoman, traditional bar cabinet, asymmetrical window treatments, game table and brass lighting.
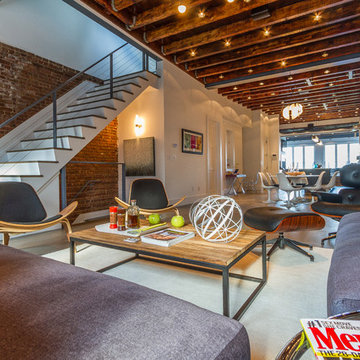
A fully open concept between the living room, dining room and kitchen is fully lined with exposed beams, ducts and vents. An industrial, yet modern, staircase is the center focal point.
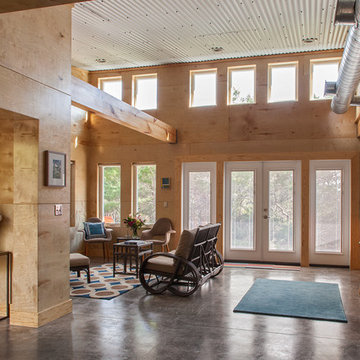
Photography by Jack Gardner
Foto di un piccolo soggiorno industriale chiuso con pareti marroni, pavimento in cemento, nessun camino e TV a parete
Foto di un piccolo soggiorno industriale chiuso con pareti marroni, pavimento in cemento, nessun camino e TV a parete
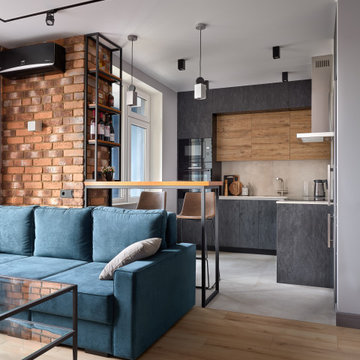
Фотограф Наталья Вершинина
Idee per un soggiorno industriale di medie dimensioni con pareti marroni, pavimento in laminato, pavimento marrone e pareti in mattoni
Idee per un soggiorno industriale di medie dimensioni con pareti marroni, pavimento in laminato, pavimento marrone e pareti in mattoni
Soggiorni industriali con pareti marroni - Foto e idee per arredare
1