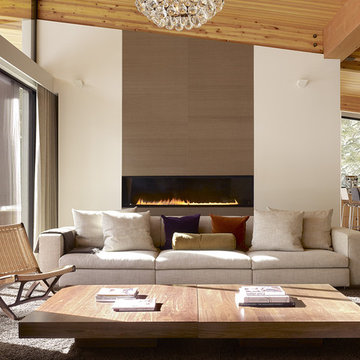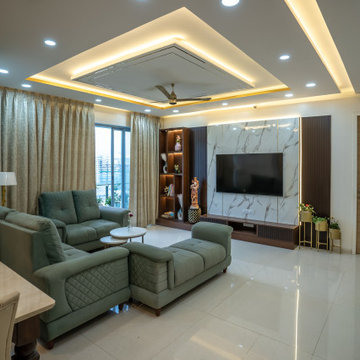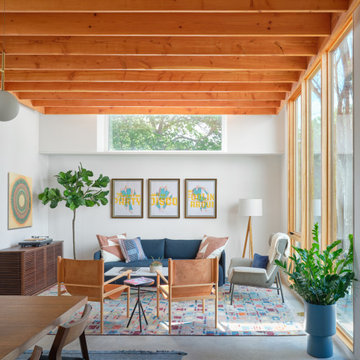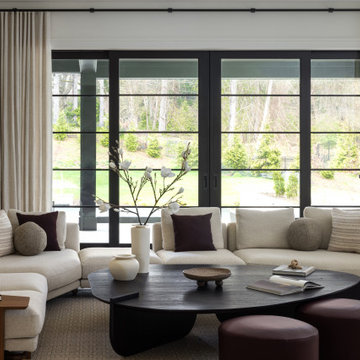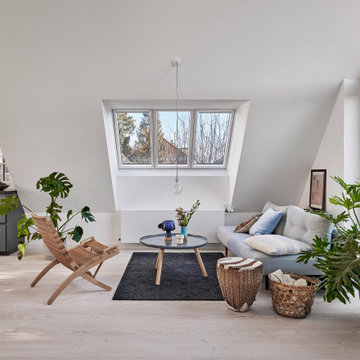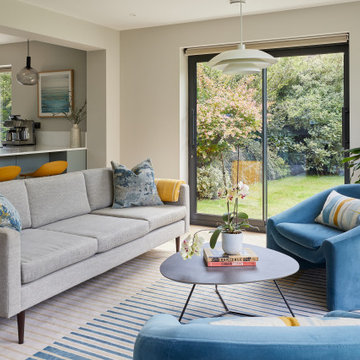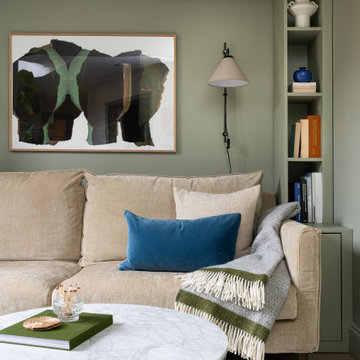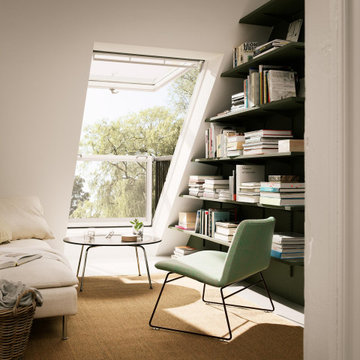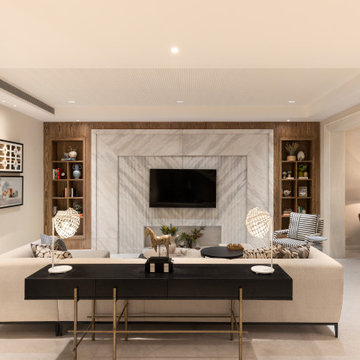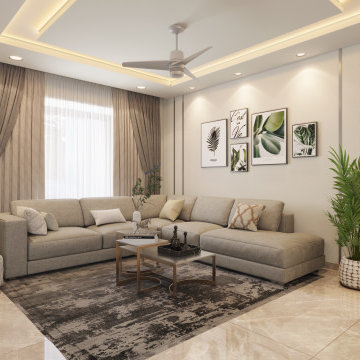Soggiorni moderni - Foto e idee per arredare
Filtra anche per:
Budget
Ordina per:Popolari oggi
61 - 80 di 352.074 foto
1 di 2
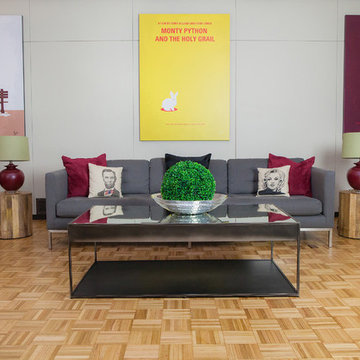
Extra large movie posters, refinished parquet floors, and pops of color restores the glory into this traditional mid century family room. Photo by Julie Ranee Photography

The client wanted clean lines, and minimal decor. Using furniture carefully scaled for the space, a textural area rug to anchor the seating area, and a punch of color makes this room shine.
Professional Photos by:
Renere Studios
www.RenereStudios,com
714.481.0467

bill timmerman
Idee per un soggiorno minimalista aperto con pareti bianche, camino lineare Ribbon, pavimento in cemento e TV a parete
Idee per un soggiorno minimalista aperto con pareti bianche, camino lineare Ribbon, pavimento in cemento e TV a parete
Trova il professionista locale adatto per il tuo progetto
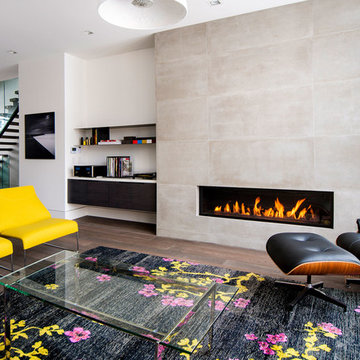
Feature wall in modern living room
Photo by Stephani Buchman
Foto di un soggiorno moderno aperto con camino lineare Ribbon, nessuna TV e tappeto
Foto di un soggiorno moderno aperto con camino lineare Ribbon, nessuna TV e tappeto
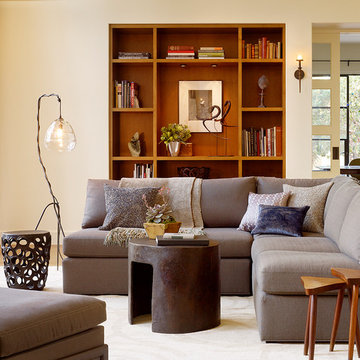
Photo by Matthew Millman
Idee per un soggiorno minimalista con pareti beige
Idee per un soggiorno minimalista con pareti beige

photo: http://www.esto.com/vecerka
A renovation of an ornate, parlor level brownstone apartment on the Promenade in Brooklyn Heights with views to the Manhattan skyline. The space was reconfigured to create long views through the apartment around a sculptural “core”, its modern detailing and materials acting in counterpoint to the grandeur of the original detailing.
Ricarica la pagina per non vedere più questo specifico annuncio

Renovation of existing family room, custom built-in cabinetry for TV, drop down movie screen and books. A new articulated ceiling along with wall panels, a bench and other storage was designed as well.
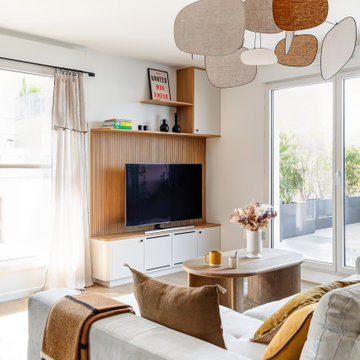
En face de la belle bibliothèque, le meuble tv s’installe entre les deux fenêtres, créant ainsi un espace agréable pour les soirées détentes.
Immagine di un grande soggiorno moderno aperto con libreria, pareti bianche, parquet chiaro, nessun camino, TV autoportante e pavimento beige
Immagine di un grande soggiorno moderno aperto con libreria, pareti bianche, parquet chiaro, nessun camino, TV autoportante e pavimento beige
Ricarica la pagina per non vedere più questo specifico annuncio
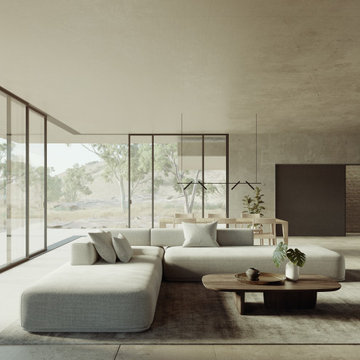
The Rocks is an exquisite luxury residence situated on the shores of Lake Dunstan in Central Otago, New Zealand. Nestled seamlessly into the stone hillside, the architectural design celebrates the breathtaking landscape with large sliding glass doors providing uninterrupted views of the lake and granite slopes. The residence boasts a sleek and enduring aesthetic, constructed primarily with precast concrete to merge harmoniously with the natural environment. The flat roof design ensures a low profile against the granite slopes—mimicking the layers of metamorphic rock celebrating New Zealand’s geological charm and diversity. The incorporation of an infinity pool with ‘floating slabs’ levitates the structure over the terraced slopes of Bendigo.
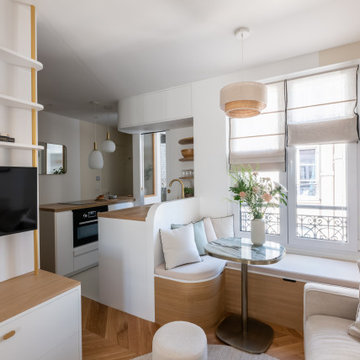
Pour la rénovation complète de ce studio, le brief des propriétaires était clair : que la surface accueille tous les équipements d’un grand appartement.
La répartition des espaces était néanmoins contrainte par l’emplacement de deux fenêtres en L, et celui des évacuations de plomberie positionnées à l’entrée, ne laissant pas une grande liberté d’action.
Pari tenu pour l’équipe d’Ameo Concept : une cuisine offrant deux plans de travail avec tout l’électroménager nécessaire (lave linge, four, lave vaisselle, plaque de cuisson), une salle d’eau harmonieuse tout en courbes, une alcôve nuit indépendante et intime où des rideaux délimitent l’espace. Enfin, une pièce à vivre fonctionnelle et chaleureuse, comportant un espace dînatoire avec banquette coffre, sans oublier le salon offrant deux couchages complémentaires.
Une rénovation clé en main, où les moindres détails ont été pensés pour valoriser le bien.
Soggiorni moderni - Foto e idee per arredare
Ricarica la pagina per non vedere più questo specifico annuncio
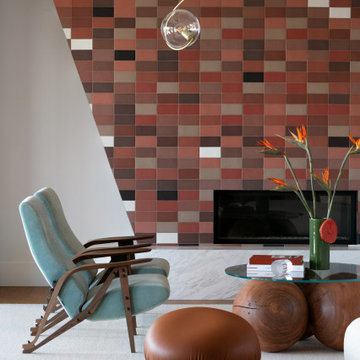
Foto di un soggiorno minimalista con camino classico e cornice del camino piastrellata
4


