Soggiorni moderni con soffitto ribassato - Foto e idee per arredare
Filtra anche per:
Budget
Ordina per:Popolari oggi
1 - 20 di 1.195 foto
1 di 3

This is a basement renovation transforms the space into a Library for a client's personal book collection . Space includes all LED lighting , cork floorings , Reading area (pictured) and fireplace nook .
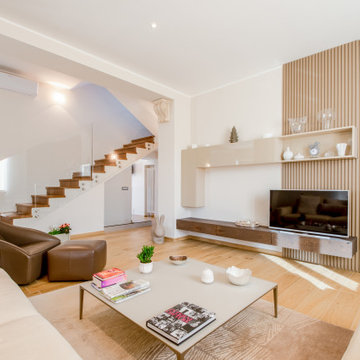
Immagine di un soggiorno minimalista di medie dimensioni e aperto con libreria, pavimento con piastrelle in ceramica, stufa a legna, cornice del camino piastrellata, TV autoportante, pavimento beige, soffitto ribassato, boiserie e tappeto
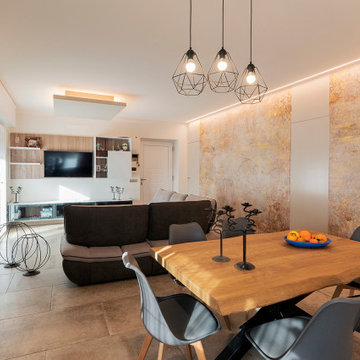
Immagine di un grande soggiorno moderno aperto con pareti beige, pavimento in gres porcellanato, TV a parete, pavimento grigio, soffitto ribassato e carta da parati

This two-story fireplace was designed around the art display. Each piece was hand-selected and commissioned for the client.
Immagine di un ampio soggiorno moderno aperto con sala formale, pareti bianche, camino classico, cornice del camino piastrellata, TV a parete, pavimento bianco e soffitto ribassato
Immagine di un ampio soggiorno moderno aperto con sala formale, pareti bianche, camino classico, cornice del camino piastrellata, TV a parete, pavimento bianco e soffitto ribassato

The expansive Living Room features a floating wood fireplace hearth and adjacent wood shelves. The linear electric fireplace keeps the wall mounted tv above at a comfortable viewing height. Generous windows fill the 14 foot high roof with ample daylight.

Light dances up the flagstone steps of this sunken den and disperses light beautifully across the honey stained oak flooring. The pivoting alder entry door prepares visitors for the decidedly modern aesthetic awaiting them. Stained alder trim punctuates the ivory ceiling and walls. The light walls provide a warm backdrop for a contemporary artwork in shades of almond and taupe hanging near the black baby grand piano. Capping the den in fine fashion is a stained ceiling detail in an ever-growing square pattern. An acacia root ball sits on the floor alongside a lounge chair and ottoman dressed in rust chenille. The fireplace an Ortal Space Creator 120 is surrounded in cream concrete and serves to divide the den from the dining area while allowing light to filter through. A set of three glazed vases in shades of amber, chartreuse and dark olive stands on the hearth. A faux fur throw pillow is tucked into a side chair stained dark walnut and upholstered in tone on tone stripes.

Esempio di un soggiorno minimalista aperto con pareti arancioni, pavimento beige e soffitto ribassato
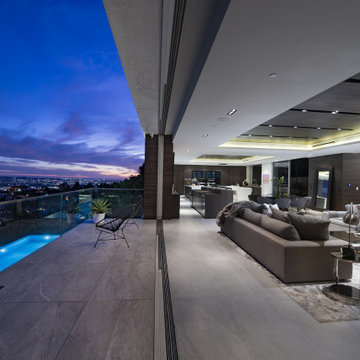
Los Tilos Hollywood Hills luxury home opens sliding glass pocket walls bringing the outdoors inside. Photo by William MacCollum.
Idee per un ampio soggiorno minimalista aperto con sala formale, pareti multicolore, pavimento in gres porcellanato, pavimento bianco e soffitto ribassato
Idee per un ampio soggiorno minimalista aperto con sala formale, pareti multicolore, pavimento in gres porcellanato, pavimento bianco e soffitto ribassato
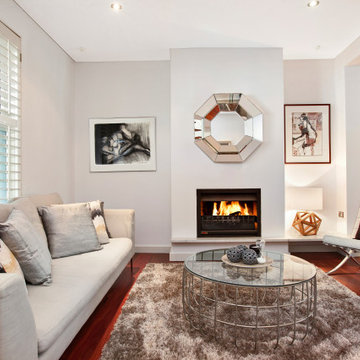
This terrace was directly onto a southern street front, so no sunlight and lots of noise. Acoustics were a key consideration here, especially when enjoying the open fire with a glass of red....
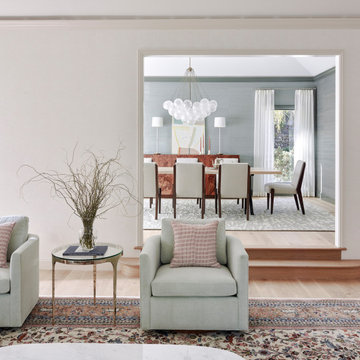
Idee per un grande soggiorno moderno chiuso con sala formale, pareti beige, parquet chiaro, soffitto ribassato e carta da parati
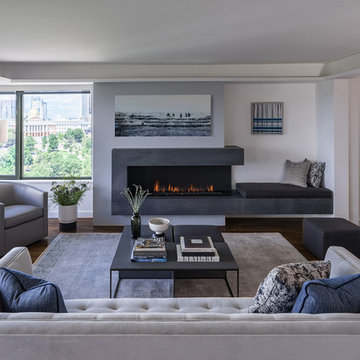
A modern fireplace becomes the focal point of this Boston mid-rise renovation.
Eric Roth Photography
Idee per un soggiorno moderno aperto con camino lineare Ribbon, pareti grigie, pavimento in legno massello medio, cornice del camino in pietra, pavimento marrone e soffitto ribassato
Idee per un soggiorno moderno aperto con camino lineare Ribbon, pareti grigie, pavimento in legno massello medio, cornice del camino in pietra, pavimento marrone e soffitto ribassato
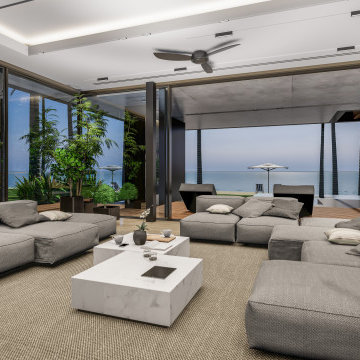
Welcome to our Houzz project: Modern Cozy Interior. Step into a harmonious blend of contemporary design and inviting comfort in the living and dining zones, featuring plush sofas and vibrant cushions that create the perfect space for relaxation and entertaining. Enjoy breathtaking beach views from the balcony, enhanced by sleek glass balcony fences that offer unobstructed scenery.
The interior boasts ceiling lights and fans that ensure a well-lit and airy ambiance, complemented by a mix of carpet and tiled floors for added texture and warmth. Expansive glass walls invite natural light, while stylish home decor items add personality and charm.
On the balcony, lounge chairs and beach chairs with umbrellas create a serene retreat for soaking up the sun. The elegant marble coffee tables are perfect for casual gatherings. Located in the 33756 area of Clearwater, FL, this project showcases our expertise in general contracting, home additions, and interior design.
Whether you're in Tampa or Clearwater, our remodeling ideas and custom home solutions are tailored to your vision. Discover the perfect curtains and blinds for privacy and style, and bring nature indoors with our selection of artificial trees and plants. Welcome to a space where modern elegance meets cozy living.
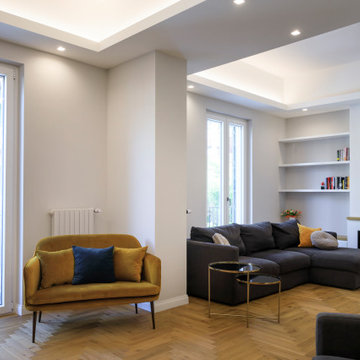
Triplo salotto con arredi su misura, parquet rovere norvegese e controsoffitto a vela con strip led incassate e faretti quadrati.
Ispirazione per un grande soggiorno moderno aperto con parquet chiaro, cornice del camino in intonaco, TV a parete, libreria, camino lineare Ribbon, pareti beige e soffitto ribassato
Ispirazione per un grande soggiorno moderno aperto con parquet chiaro, cornice del camino in intonaco, TV a parete, libreria, camino lineare Ribbon, pareti beige e soffitto ribassato
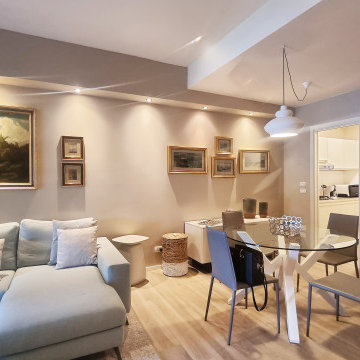
Un piccolo trilocale fronte lago per trascorrere le vacanze estive é stato completamente ristrutturato: dai pavimenti, al colore delle pareti fino al rifacimento totale del bagno.
L arredamento é stato tutto sostituito con uno stile moderno mantenendo colori caldi e neutri, l unico vero e proprio tocco di colore viene dato dal divano.

Custom planned home By Sweetlake Interior Design Houston Texas.
Ispirazione per un ampio soggiorno moderno aperto con sala formale, parquet chiaro, camino bifacciale, cornice del camino in intonaco, TV a parete, pavimento marrone e soffitto ribassato
Ispirazione per un ampio soggiorno moderno aperto con sala formale, parquet chiaro, camino bifacciale, cornice del camino in intonaco, TV a parete, pavimento marrone e soffitto ribassato
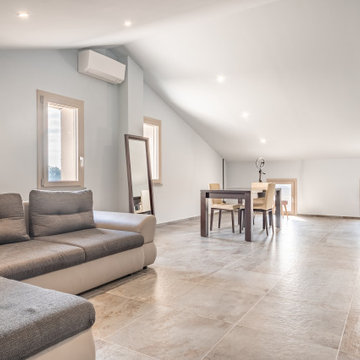
Ristrutturazione completa villetta di 250mq con ampi spazi e area relax
Foto di un grande soggiorno moderno aperto con angolo bar, pareti bianche, pavimento in gres porcellanato, TV a parete, pavimento grigio e soffitto ribassato
Foto di un grande soggiorno moderno aperto con angolo bar, pareti bianche, pavimento in gres porcellanato, TV a parete, pavimento grigio e soffitto ribassato
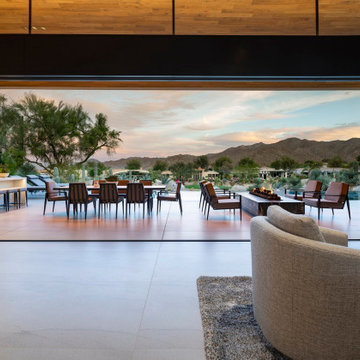
Bighorn Palm Desert modern design luxury home with indoor outdoor living areas. Photo by William MacCollum.
Esempio di un grande soggiorno moderno aperto con angolo bar, pavimento in gres porcellanato, camino classico, cornice del camino in pietra, nessuna TV, pavimento bianco e soffitto ribassato
Esempio di un grande soggiorno moderno aperto con angolo bar, pavimento in gres porcellanato, camino classico, cornice del camino in pietra, nessuna TV, pavimento bianco e soffitto ribassato
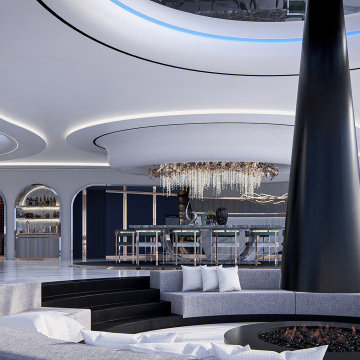
The ground floor features a wine cellar and bar for intimate gatherings, a well-appointed kitchen with a scullery, and a sunken lounge area with a captivating waterfall feature that draws attention to the verdant oasis outside.
- DGK Architects
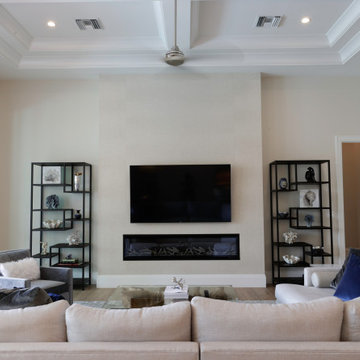
Idee per un soggiorno minimalista di medie dimensioni e aperto con pareti bianche, pavimento in pietra calcarea, camino lineare Ribbon, TV a parete, pavimento marrone e soffitto ribassato
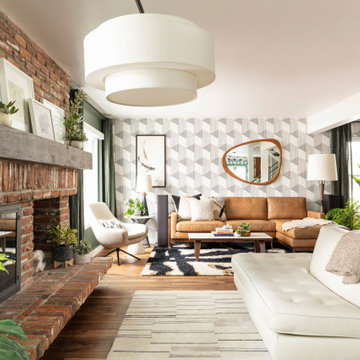
Foto di un grande soggiorno minimalista aperto con pareti verdi, pavimento in legno massello medio, camino classico, cornice del camino in mattoni, pavimento marrone, soffitto ribassato e carta da parati
Soggiorni moderni con soffitto ribassato - Foto e idee per arredare
1