Soggiorni moderni con camino classico - Foto e idee per arredare
Filtra anche per:
Budget
Ordina per:Popolari oggi
1 - 20 di 20.418 foto

Foto di un soggiorno moderno con pareti bianche, pavimento in legno massello medio, camino classico, cornice del camino in pietra, TV autoportante e pavimento marrone

Jim Wesphalen
Foto di un grande soggiorno minimalista aperto con pareti grigie, pavimento in legno massello medio, camino classico, cornice del camino in intonaco, nessuna TV e pavimento marrone
Foto di un grande soggiorno minimalista aperto con pareti grigie, pavimento in legno massello medio, camino classico, cornice del camino in intonaco, nessuna TV e pavimento marrone

Our Austin studio decided to go bold with this project by ensuring that each space had a unique identity in the Mid-Century Modern style bathroom, butler's pantry, and mudroom. We covered the bathroom walls and flooring with stylish beige and yellow tile that was cleverly installed to look like two different patterns. The mint cabinet and pink vanity reflect the mid-century color palette. The stylish knobs and fittings add an extra splash of fun to the bathroom.
The butler's pantry is located right behind the kitchen and serves multiple functions like storage, a study area, and a bar. We went with a moody blue color for the cabinets and included a raw wood open shelf to give depth and warmth to the space. We went with some gorgeous artistic tiles that create a bold, intriguing look in the space.
In the mudroom, we used siding materials to create a shiplap effect to create warmth and texture – a homage to the classic Mid-Century Modern design. We used the same blue from the butler's pantry to create a cohesive effect. The large mint cabinets add a lighter touch to the space.
---
Project designed by the Atomic Ranch featured modern designers at Breathe Design Studio. From their Austin design studio, they serve an eclectic and accomplished nationwide clientele including in Palm Springs, LA, and the San Francisco Bay Area.
For more about Breathe Design Studio, see here: https://www.breathedesignstudio.com/
To learn more about this project, see here: https://www.breathedesignstudio.com/atomic-ranch

Idee per un grande soggiorno moderno chiuso con pareti bianche, pavimento in legno massello medio, camino classico, cornice del camino in pietra ricostruita, parete attrezzata, pavimento marrone e soffitto a cassettoni

Ispirazione per un grande soggiorno moderno aperto con pareti bianche, parquet chiaro, camino classico, cornice del camino in cemento, nessuna TV e pavimento beige

The original firebox was saved and a new tile surround was added. The new mantle is made of an original ceiling beam that was removed for the remodel. The hearth is bluestone.
Tile from Heath Ceramics in LA.
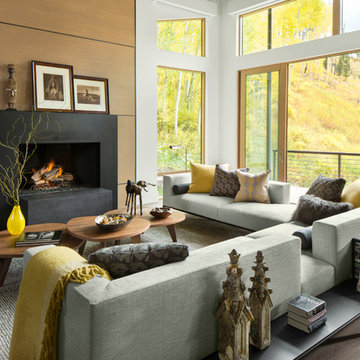
Ispirazione per un grande soggiorno moderno aperto con pareti bianche, camino classico, nessuna TV e parquet chiaro

Builder: John Kraemer & Sons, Inc. - Architect: Charlie & Co. Design, Ltd. - Interior Design: Martha O’Hara Interiors - Photo: Spacecrafting Photography
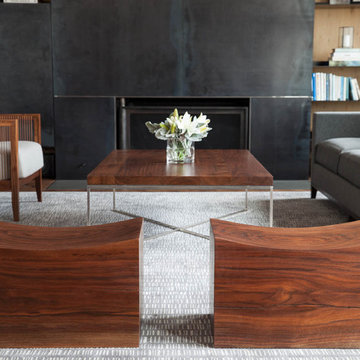
Thomas Kuoh Photography
Ispirazione per un grande soggiorno minimalista chiuso con pareti bianche, parquet chiaro, camino classico e cornice del camino in metallo
Ispirazione per un grande soggiorno minimalista chiuso con pareti bianche, parquet chiaro, camino classico e cornice del camino in metallo
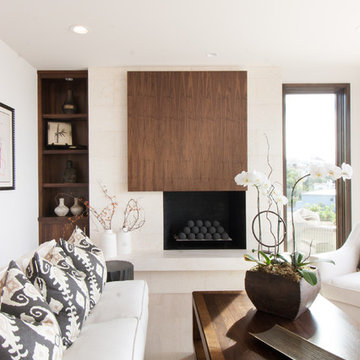
Foto di un soggiorno moderno con pareti bianche, parquet chiaro e camino classico

Deering Design Studio, Inc.
Idee per un soggiorno minimalista aperto con parquet chiaro, cornice del camino piastrellata, camino classico, nessuna TV e pareti beige
Idee per un soggiorno minimalista aperto con parquet chiaro, cornice del camino piastrellata, camino classico, nessuna TV e pareti beige
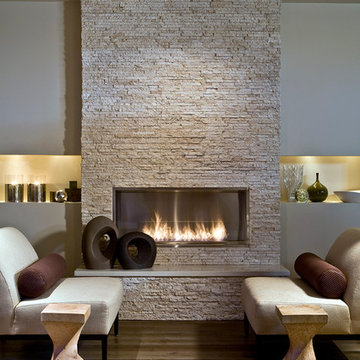
Elegant lounge space with smooth flooring and a ceiling high fireplace with a smooth top hearth.
Immagine di un soggiorno minimalista di medie dimensioni e aperto con pareti bianche, parquet chiaro, camino classico, cornice del camino in pietra, sala formale, nessuna TV e pavimento marrone
Immagine di un soggiorno minimalista di medie dimensioni e aperto con pareti bianche, parquet chiaro, camino classico, cornice del camino in pietra, sala formale, nessuna TV e pavimento marrone
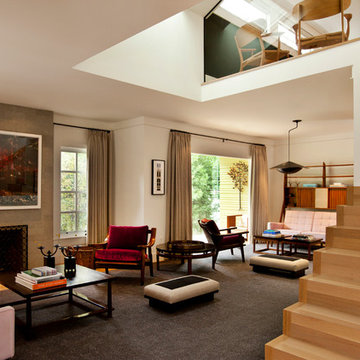
Idee per un grande soggiorno minimalista con pareti bianche e camino classico

Photographer: Jay Goodrich
This 2800 sf single-family home was completed in 2009. The clients desired an intimate, yet dynamic family residence that reflected the beauty of the site and the lifestyle of the San Juan Islands. The house was built to be both a place to gather for large dinners with friends and family as well as a cozy home for the couple when they are there alone.
The project is located on a stunning, but cripplingly-restricted site overlooking Griffin Bay on San Juan Island. The most practical area to build was exactly where three beautiful old growth trees had already chosen to live. A prior architect, in a prior design, had proposed chopping them down and building right in the middle of the site. From our perspective, the trees were an important essence of the site and respectfully had to be preserved. As a result we squeezed the programmatic requirements, kept the clients on a square foot restriction and pressed tight against property setbacks.
The delineate concept is a stone wall that sweeps from the parking to the entry, through the house and out the other side, terminating in a hook that nestles the master shower. This is the symbolic and functional shield between the public road and the private living spaces of the home owners. All the primary living spaces and the master suite are on the water side, the remaining rooms are tucked into the hill on the road side of the wall.
Off-setting the solid massing of the stone walls is a pavilion which grabs the views and the light to the south, east and west. Built in a position to be hammered by the winter storms the pavilion, while light and airy in appearance and feeling, is constructed of glass, steel, stout wood timbers and doors with a stone roof and a slate floor. The glass pavilion is anchored by two concrete panel chimneys; the windows are steel framed and the exterior skin is of powder coated steel sheathing.
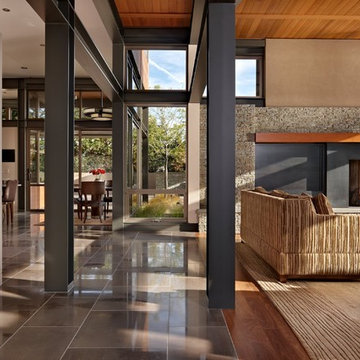
Photo: Ben Benschneider
Esempio di un soggiorno moderno con camino classico e nessuna TV
Esempio di un soggiorno moderno con camino classico e nessuna TV

MAIN LEVEL FAMILY ROOM
Ispirazione per un soggiorno minimalista aperto con pavimento in laminato, camino classico, cornice del camino in pietra, TV a parete e pavimento marrone
Ispirazione per un soggiorno minimalista aperto con pavimento in laminato, camino classico, cornice del camino in pietra, TV a parete e pavimento marrone
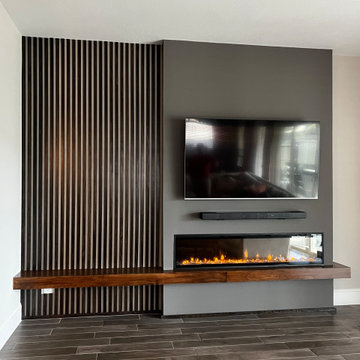
Embedded electric fireplace, into a new decorative wall with wooden slats and a bench / mantle in the same stained color
Foto di un soggiorno minimalista di medie dimensioni e chiuso con libreria, pareti grigie, pavimento con piastrelle in ceramica, camino classico, cornice del camino in legno, TV a parete e pavimento marrone
Foto di un soggiorno minimalista di medie dimensioni e chiuso con libreria, pareti grigie, pavimento con piastrelle in ceramica, camino classico, cornice del camino in legno, TV a parete e pavimento marrone

Living room cabinetry feat. fireplace, stone surround and concealed TV. A clever pocket slider hides the TV in the featured wooden paneled wall.
Ispirazione per un soggiorno moderno di medie dimensioni e aperto con sala formale, pareti nere, pavimento in legno massello medio, camino classico, cornice del camino in metallo, TV nascosta, pavimento marrone e pareti in perlinato
Ispirazione per un soggiorno moderno di medie dimensioni e aperto con sala formale, pareti nere, pavimento in legno massello medio, camino classico, cornice del camino in metallo, TV nascosta, pavimento marrone e pareti in perlinato
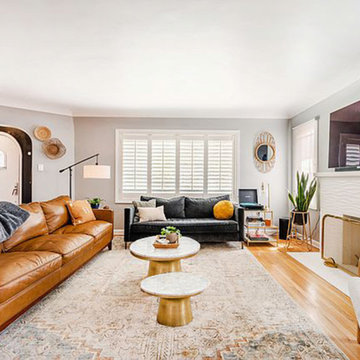
Ispirazione per un soggiorno moderno di medie dimensioni e aperto con pareti grigie, pavimento in bambù, camino classico e TV a parete
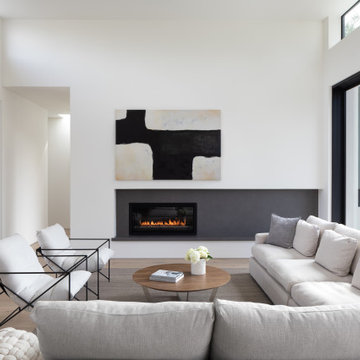
Porcelain slab linear fireplace surround with small ledge detail
Esempio di un soggiorno moderno con camino classico e cornice del camino in pietra
Esempio di un soggiorno moderno con camino classico e cornice del camino in pietra
Soggiorni moderni con camino classico - Foto e idee per arredare
1