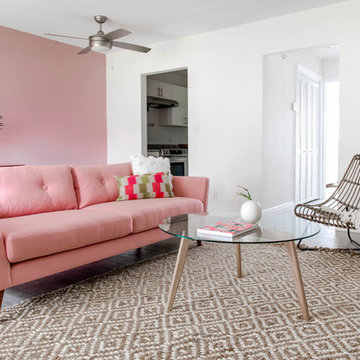Soggiorni moderni con pareti rosa - Foto e idee per arredare
Filtra anche per:
Budget
Ordina per:Popolari oggi
1 - 20 di 264 foto
1 di 3
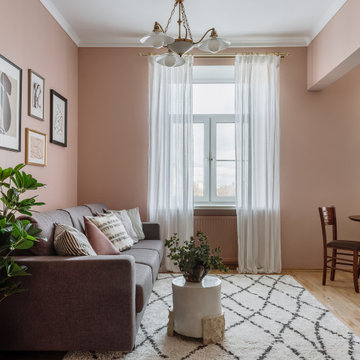
Ispirazione per un soggiorno minimalista di medie dimensioni e aperto con pareti rosa e parquet chiaro
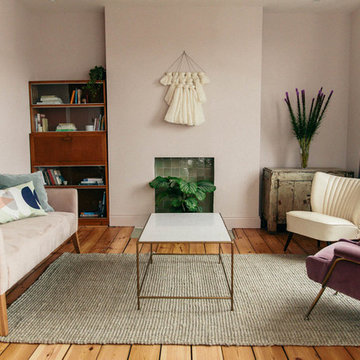
The open plan living and dining room benefited from huge windows that allowed sunlight to fill the room, as well original flooring. The light pink walls, navy velvet curtains and vintage pink velvet chair added glamour to the room.
Photo by Daniel R Morgan
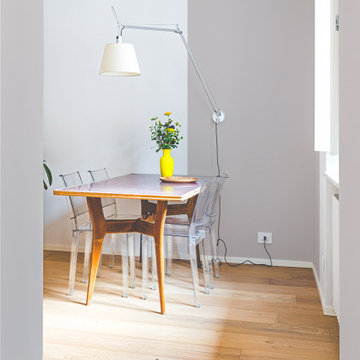
Gli arredi vintage si affiancano ad arredi più moderni, in una palette cromatica tenue con tocchi di colore accesi.
Ispirazione per un soggiorno minimalista di medie dimensioni e chiuso con libreria, pareti rosa, parquet chiaro e con abbinamento di mobili antichi e moderni
Ispirazione per un soggiorno minimalista di medie dimensioni e chiuso con libreria, pareti rosa, parquet chiaro e con abbinamento di mobili antichi e moderni
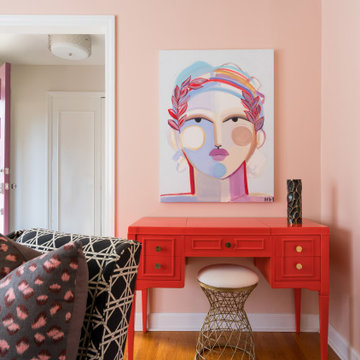
Ladies Lounge
Immagine di un soggiorno minimalista con pareti rosa, pavimento in legno massello medio e soffitto in carta da parati
Immagine di un soggiorno minimalista con pareti rosa, pavimento in legno massello medio e soffitto in carta da parati
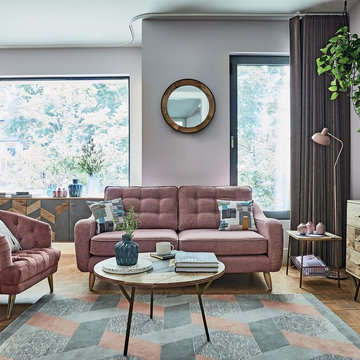
This playful look for the living room is sure to make you smile.
It's all about keeping things fresh and fun with mix and match statement furniture, like our pink midcentury modern style sofa and chevron coffee table.
The joyful nature of this trend is characterised by the accessories that dress the space. Gorgeous faceted vases, ceramics in pops of dusty pink and pastel coloured lamps all work together to create a look that can translate into any home, whatever the budget.
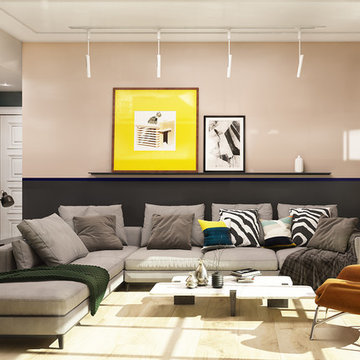
The subdued color scheme of pale pink, dark grey, deep teal, creamy white and natural wood perfectly contrasts with the furniture and accessories in neutral colors, which results in a strong personal style that also lasts.
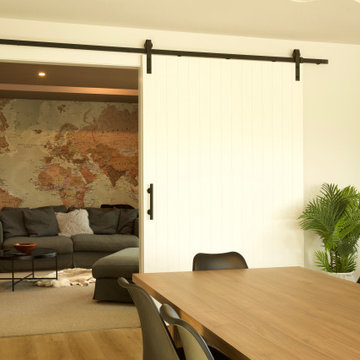
Idee per un grande soggiorno minimalista chiuso con pareti rosa, moquette, TV a parete e carta da parati
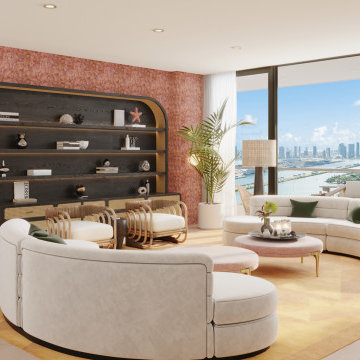
A tropical penthouse retreat that is the epitome of Miami luxury. With stylish bohemian influences, a vibrant and colorful palette, and sultry textures blended into every element.
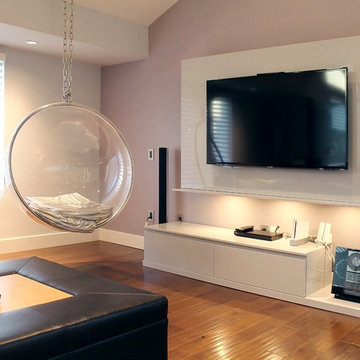
Photos by Soho Kitchen Studio Inc.
Esempio di un soggiorno minimalista di medie dimensioni e chiuso con sala giochi, pareti rosa, parquet chiaro e TV autoportante
Esempio di un soggiorno minimalista di medie dimensioni e chiuso con sala giochi, pareti rosa, parquet chiaro e TV autoportante
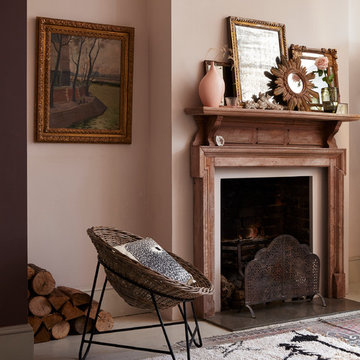
Interior styling Ali Attenborough
Photography Katya De Grunwald
Foto di un soggiorno moderno con pareti rosa
Foto di un soggiorno moderno con pareti rosa
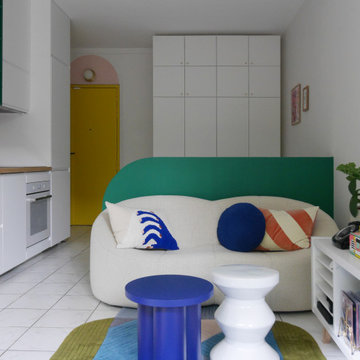
Cuisine ouverte dans salon
Esempio di un piccolo soggiorno moderno aperto con pareti rosa, pavimento con piastrelle in ceramica e pavimento bianco
Esempio di un piccolo soggiorno moderno aperto con pareti rosa, pavimento con piastrelle in ceramica e pavimento bianco

The brief for this project involved a full house renovation, and extension to reconfigure the ground floor layout. To maximise the untapped potential and make the most out of the existing space for a busy family home.
When we spoke with the homeowner about their project, it was clear that for them, this wasn’t just about a renovation or extension. It was about creating a home that really worked for them and their lifestyle. We built in plenty of storage, a large dining area so they could entertain family and friends easily. And instead of treating each space as a box with no connections between them, we designed a space to create a seamless flow throughout.
A complete refurbishment and interior design project, for this bold and brave colourful client. The kitchen was designed and all finishes were specified to create a warm modern take on a classic kitchen. Layered lighting was used in all the rooms to create a moody atmosphere. We designed fitted seating in the dining area and bespoke joinery to complete the look. We created a light filled dining space extension full of personality, with black glazing to connect to the garden and outdoor living.
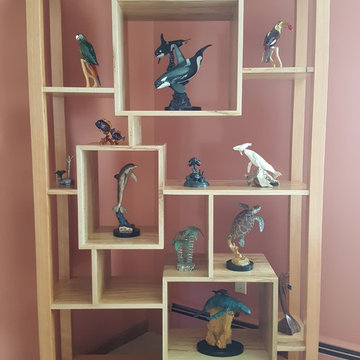
This piece was specifically designed to fit all these sculptures in the spaces. The whole piece has a clear polyurethane finish.
Foto di un soggiorno minimalista di medie dimensioni e chiuso con sala formale, pareti rosa, pavimento in pietra calcarea, nessun camino, nessuna TV e pavimento beige
Foto di un soggiorno minimalista di medie dimensioni e chiuso con sala formale, pareti rosa, pavimento in pietra calcarea, nessun camino, nessuna TV e pavimento beige
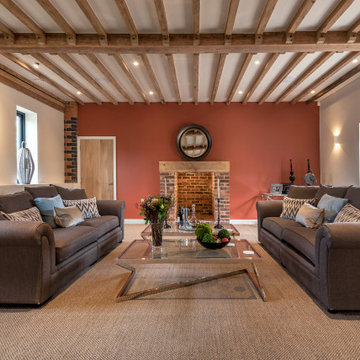
Esempio di un grande soggiorno minimalista con pareti rosa, moquette, camino classico, cornice del camino in mattoni e pavimento beige
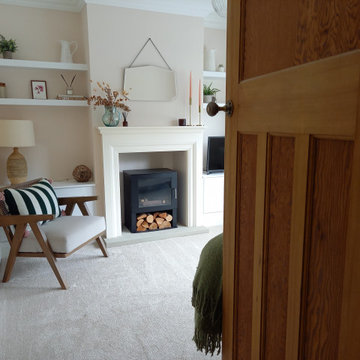
Snug
Foto di un soggiorno minimalista chiuso con pareti rosa, moquette, stufa a legna, cornice del camino in legno, porta TV ad angolo e pavimento beige
Foto di un soggiorno minimalista chiuso con pareti rosa, moquette, stufa a legna, cornice del camino in legno, porta TV ad angolo e pavimento beige
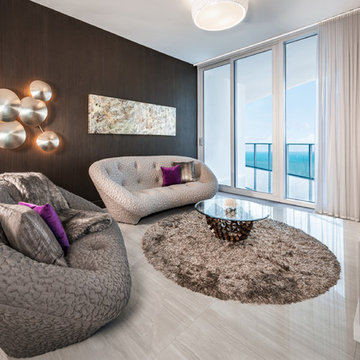
Ispirazione per un soggiorno minimalista di medie dimensioni e aperto con pareti rosa, pavimento in gres porcellanato, nessun camino, TV a parete e pavimento grigio

The brief for this project involved a full house renovation, and extension to reconfigure the ground floor layout. To maximise the untapped potential and make the most out of the existing space for a busy family home.
When we spoke with the homeowner about their project, it was clear that for them, this wasn’t just about a renovation or extension. It was about creating a home that really worked for them and their lifestyle. We built in plenty of storage, a large dining area so they could entertain family and friends easily. And instead of treating each space as a box with no connections between them, we designed a space to create a seamless flow throughout.
A complete refurbishment and interior design project, for this bold and brave colourful client. The kitchen was designed and all finishes were specified to create a warm modern take on a classic kitchen. Layered lighting was used in all the rooms to create a moody atmosphere. We designed fitted seating in the dining area and bespoke joinery to complete the look. We created a light filled dining space extension full of personality, with black glazing to connect to the garden and outdoor living.
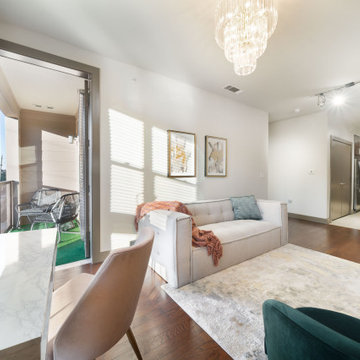
GREEN, GOLD & ROSE
Ispirazione per un piccolo soggiorno moderno chiuso con pareti rosa, parquet scuro, TV a parete e pavimento marrone
Ispirazione per un piccolo soggiorno moderno chiuso con pareti rosa, parquet scuro, TV a parete e pavimento marrone
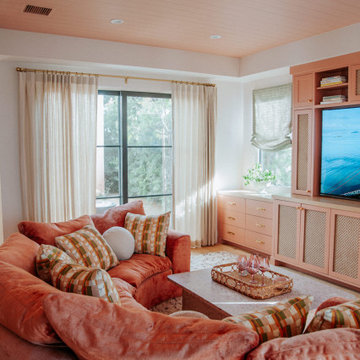
Esempio di un grande soggiorno minimalista aperto con pareti rosa, TV a parete e soffitto in perlinato
Soggiorni moderni con pareti rosa - Foto e idee per arredare
1
