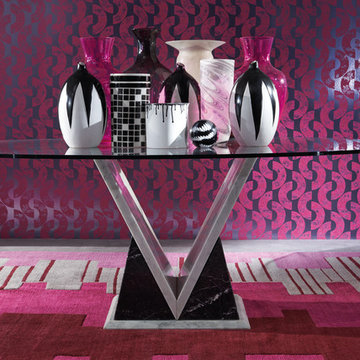Soggiorni moderni con pareti rosa - Foto e idee per arredare
Filtra anche per:
Budget
Ordina per:Popolari oggi
21 - 40 di 254 foto
1 di 3
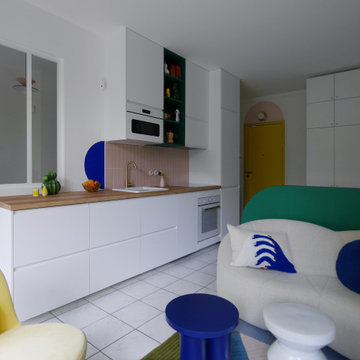
Cuisine ouverte dans salon
Foto di un piccolo soggiorno minimalista aperto con pareti rosa, pavimento con piastrelle in ceramica e pavimento bianco
Foto di un piccolo soggiorno minimalista aperto con pareti rosa, pavimento con piastrelle in ceramica e pavimento bianco
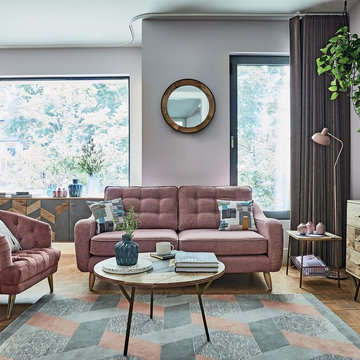
This playful look for the living room is sure to make you smile.
It's all about keeping things fresh and fun with mix and match statement furniture, like our pink midcentury modern style sofa and chevron coffee table.
The joyful nature of this trend is characterised by the accessories that dress the space. Gorgeous faceted vases, ceramics in pops of dusty pink and pastel coloured lamps all work together to create a look that can translate into any home, whatever the budget.
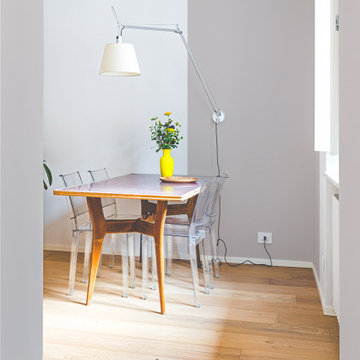
Gli arredi vintage si affiancano ad arredi più moderni, in una palette cromatica tenue con tocchi di colore accesi.
Ispirazione per un soggiorno minimalista di medie dimensioni e chiuso con libreria, pareti rosa, parquet chiaro e con abbinamento di mobili antichi e moderni
Ispirazione per un soggiorno minimalista di medie dimensioni e chiuso con libreria, pareti rosa, parquet chiaro e con abbinamento di mobili antichi e moderni
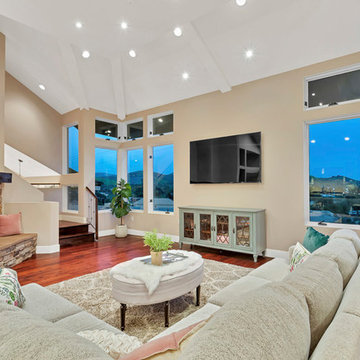
Esempio di un grande soggiorno moderno aperto con sala formale, pareti rosa, pavimento in legno massello medio, camino ad angolo, cornice del camino in pietra, TV a parete e pavimento marrone

Interior Styling Ali Attenborough
Photography Tesco.
Ispirazione per un soggiorno minimalista con pareti rosa
Ispirazione per un soggiorno minimalista con pareti rosa
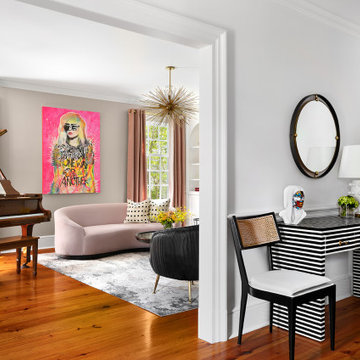
Foyer and Piano Room
Immagine di un soggiorno moderno di medie dimensioni e chiuso con sala formale, pareti rosa, pavimento in legno massello medio e camino classico
Immagine di un soggiorno moderno di medie dimensioni e chiuso con sala formale, pareti rosa, pavimento in legno massello medio e camino classico
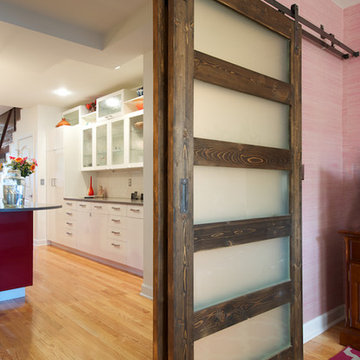
This client came to us with a unique challenge: create a modern design that matches her fun and funky personality but to make it as "green" and chemical free as possible. We rose to the challenge, researching the best options for sustainable, green and chemical free furnishings. The upholstery pieces are made from sustainable and chemical free materials, the dining table is made of sustainable wood with a chemical free finish. The rugs are from a fair-trade company that supports education for women in India. The client had hired a Feng Shui expert to provide her with a report which we used to design the space. The wallpaper behind the living room sofa is custom designed and custom-made. It is a map made up of hundred of small photos that the homeowner provided to us. It represents the area in her home that will bring travel and connect her to the people she loves. The large, colorful art piece in the dining area is hung in the area of the home that will bring joy around family and children. The hearts and pink/red colored wallpaper in the den will evoke love and relationships.
The client has a colorful, fun personality and we wanted to infuse the design with it. A white backdrop allows all of the pinks, reds, navy blues and turquoises to pop, creating a lively, modern feeling. The textures in the floor and wall coverings and in the fabrics create a lived in, collected feeling and add a touch of bohemian chic style. The new modern cable and walnut stair banister is in keeping with the original modern feel of the row house and keeps the narrow staircase from feeling tight and closed in.
This was a fun, creative and unique project for us. This particular client was one of Olamar's first clients eight years ago when we first opened our doors. At that time the house was nothing but a condemned shell that the client renovated, with our assistance. At that time we designed the kitchen, which is still in excellent condition and still looks amazing!
Photographer: Greg Tinius
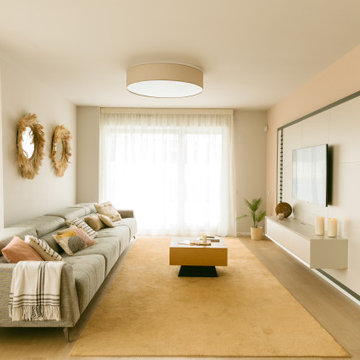
Nuestra propuesta de proyecto de decoración para este salón combina el estilo moderno con elementos naturales para crear un espacio acogedor, elegante y armonioso. A través del uso de líneas limpias, colores neutrales y materiales orgánicos, transformaremos este salón en un oasis contemporáneo que invita a la relajación y la conexión con la naturaleza.
El diseño se basará en líneas rectas y formas geométricas simples para lograr una apariencia moderna y sofisticada.
Incorporaremos materiales naturales como madera, piedra y fibras orgánicas para crear una sensación de conexión con la naturaleza.
Aprovecharemos al máximo la distribución del espacio para crear una sensación de amplitud y fluidez.
Utilizaremos una paleta de colores neutros como blanco, beige, gris y tonos tierra para fomentar la serenidad y la simplicidad.
Emplearemos una variedad de fuentes de luz, incluyendo luces empotradas y lámparas de pie, para crear un ambiente cálido y acogedor.
Seleccionaremos muebles modernos y versátiles que combinen la estética con la funcionalidad, como sofás de líneas limpias y mesas de centro con almacenamiento integrado.
Agregaremos texturas a través de cojines de lino, alfombras de yute y cortinas de algodón, para dar profundidad y dimensión al espacio.
Incorporaremos plantas de interior estratégicamente ubicadas para infundir vida y frescura al entorno.
Seleccionaremos accesorios cuidadosamente, manteniendo una estética minimalista que evite el exceso y el desorden.
En conjunto, nuestro proyecto de decoración para este salón combina la elegancia del estilo moderno con la calidez y la frescura de los elementos naturales.
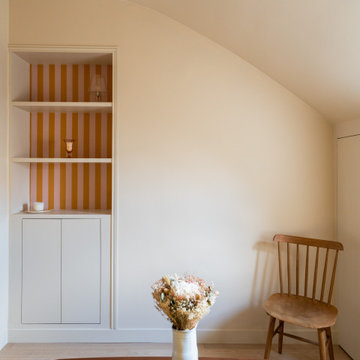
Dans la pièce de vie pensée au millimètre près, on craque pour sa bibliothèque nichée au papier peint rayé parfaitement assumé, pour ses penderies encastrées qui encadrent un bureau idéal pour télétravailler, sans oublier le choix du mobilier.
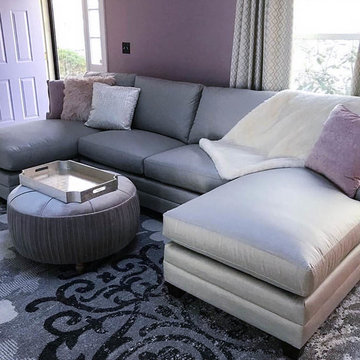
Glam Living Room with custom drapery panels and custom sectional with double chaise lounge, shag rug, wall mounted electric fireplace, crystal chandelier, and modern chairs.
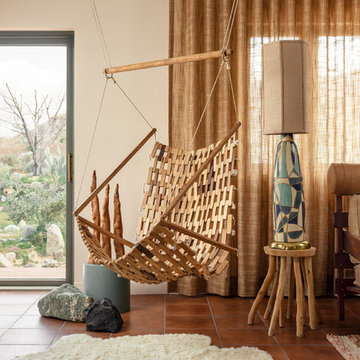
Immagine di un soggiorno moderno con pareti rosa, pavimento con piastrelle in ceramica e pavimento marrone
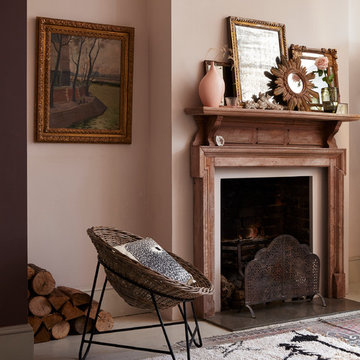
Interior styling Ali Attenborough
Photography Katya De Grunwald
Foto di un soggiorno moderno con pareti rosa
Foto di un soggiorno moderno con pareti rosa
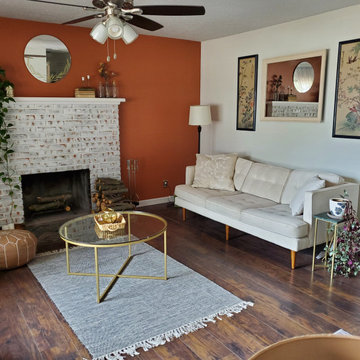
Living Room After Photo.
Esempio di un soggiorno minimalista di medie dimensioni e chiuso con sala formale, pareti rosa, pavimento in vinile, camino classico, cornice del camino in mattoni, nessuna TV e pavimento marrone
Esempio di un soggiorno minimalista di medie dimensioni e chiuso con sala formale, pareti rosa, pavimento in vinile, camino classico, cornice del camino in mattoni, nessuna TV e pavimento marrone
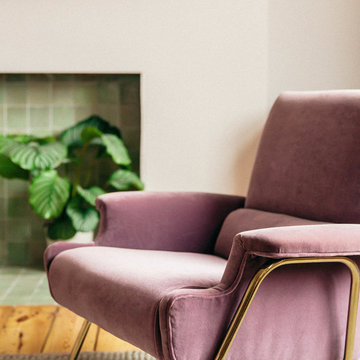
The open plan living and dining room benefited from huge windows that allowed sunlight to fill the room, as well original flooring. The light pink walls, navy velvet curtains and vintage pink velvet chair added glamour to the room.
Photo by Daniel R Morgan
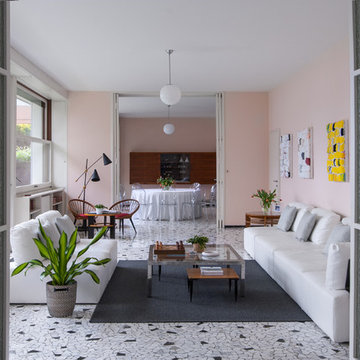
Esempio di un ampio soggiorno minimalista aperto con pareti rosa, pavimento in marmo, nessun camino, nessuna TV e pavimento multicolore
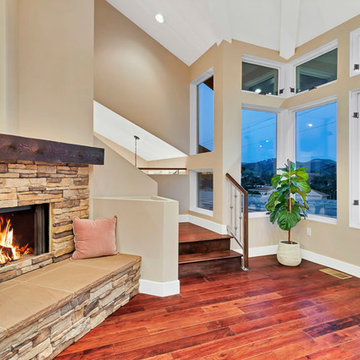
Ispirazione per un grande soggiorno moderno aperto con sala formale, pareti rosa, pavimento in legno massello medio, camino ad angolo, cornice del camino in pietra, TV a parete e pavimento marrone
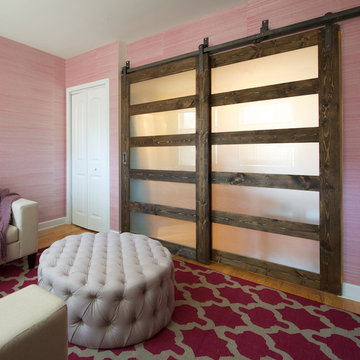
This client came to us with a unique challenge: create a modern design that matches her fun and funky personality but to make it as "green" and chemical free as possible. We rose to the challenge, researching the best options for sustainable, green and chemical free furnishings. The upholstery pieces are made from sustainable and chemical free materials, the dining table is made of sustainable wood with a chemical free finish. The rugs are from a fair-trade company that supports education for women in India. The client had hired a Feng Shui expert to provide her with a report which we used to design the space. The wallpaper behind the living room sofa is custom designed and custom-made. It is a map made up of hundred of small photos that the homeowner provided to us. It represents the area in her home that will bring travel and connect her to the people she loves. The large, colorful art piece in the dining area is hung in the area of the home that will bring joy around family and children. The hearts and pink/red colored wallpaper in the den will evoke love and relationships.
The client has a colorful, fun personality and we wanted to infuse the design with it. A white backdrop allows all of the pinks, reds, navy blues and turquoises to pop, creating a lively, modern feeling. The textures in the floor and wall coverings and in the fabrics create a lived in, collected feeling and add a touch of bohemian chic style. The new modern cable and walnut stair banister is in keeping with the original modern feel of the row house and keeps the narrow staircase from feeling tight and closed in.
This was a fun, creative and unique project for us. This particular client was one of Olamar's first clients eight years ago when we first opened our doors. At that time the house was nothing but a condemned shell that the client renovated, with our assistance. At that time we designed the kitchen, which is still in excellent condition and still looks amazing!
Photographer: Greg Tinius
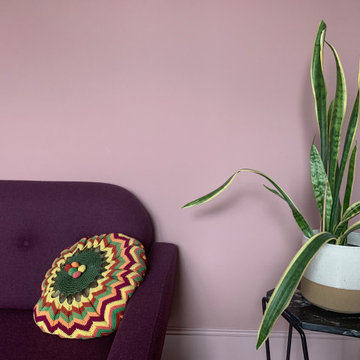
Foto di un grande soggiorno moderno chiuso con sala formale, pareti rosa, pavimento in legno verniciato, stufa a legna, cornice del camino in legno, porta TV ad angolo e pavimento marrone
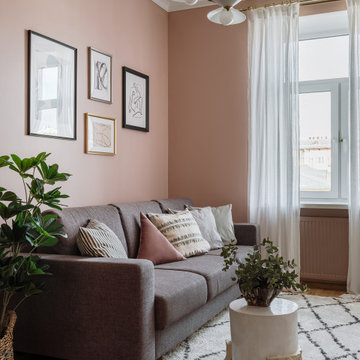
Idee per un soggiorno minimalista di medie dimensioni e aperto con pareti rosa e parquet chiaro
Soggiorni moderni con pareti rosa - Foto e idee per arredare
2
