Soggiorni moderni con travi a vista - Foto e idee per arredare
Filtra anche per:
Budget
Ordina per:Popolari oggi
1 - 20 di 1.623 foto
1 di 3

Foto di un soggiorno minimalista aperto con pareti bianche, camino classico, pavimento grigio, travi a vista, soffitto a volta e soffitto in legno
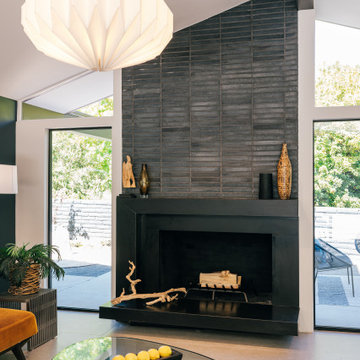
a geometric pendant light is centered on the open living room, grounded by the dark brick-clad fireplace
Foto di un soggiorno moderno di medie dimensioni e aperto con sala formale, pareti nere, camino classico, cornice del camino in mattoni, pavimento beige e travi a vista
Foto di un soggiorno moderno di medie dimensioni e aperto con sala formale, pareti nere, camino classico, cornice del camino in mattoni, pavimento beige e travi a vista

Mid-Century Modern Restoration
Ispirazione per un soggiorno moderno di medie dimensioni e aperto con pareti bianche, camino ad angolo, cornice del camino in mattoni, pavimento bianco, travi a vista e pareti in legno
Ispirazione per un soggiorno moderno di medie dimensioni e aperto con pareti bianche, camino ad angolo, cornice del camino in mattoni, pavimento bianco, travi a vista e pareti in legno

Great room with cathedral ceilings and truss details
Foto di un ampio soggiorno moderno aperto con sala giochi, pareti grigie, pavimento con piastrelle in ceramica, nessun camino, parete attrezzata, pavimento grigio e travi a vista
Foto di un ampio soggiorno moderno aperto con sala giochi, pareti grigie, pavimento con piastrelle in ceramica, nessun camino, parete attrezzata, pavimento grigio e travi a vista
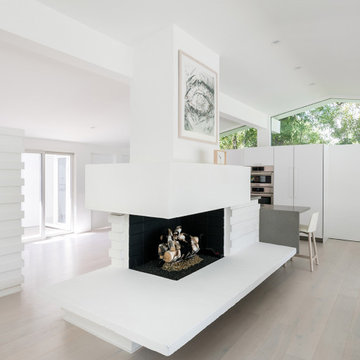
Foto di un soggiorno minimalista di medie dimensioni e aperto con pareti bianche, parquet chiaro, camino classico, cornice del camino in cemento, pavimento bianco e travi a vista

Foto di un ampio soggiorno moderno aperto con pareti bianche, pavimento in cemento, camino classico, pavimento verde, travi a vista, soffitto in legno, pareti in perlinato, cornice del camino in intonaco, nessuna TV e con abbinamento di mobili antichi e moderni
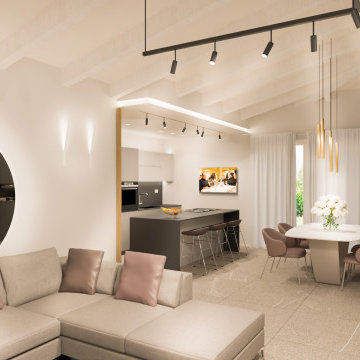
un grande open space con travi a vista tinteggiate di bianco. le varie zone, soggiorno, cucina e zona pranzo idealmente divise da differenti sistemi di illuminazione e, per la cucina, da un controsoffitto.

Our remodeled 1994 Deck House was a stunning hit with our clients. All original moulding, trim, truss systems, exposed posts and beams and mahogany windows were kept in tact and refinished as requested. All wood ceilings in each room were painted white to brighten and lift the interiors. This is the view looking from the living room toward the kitchen. Our mid-century design is timeless and remains true to the modernism movement.

Esempio di un soggiorno minimalista aperto con parquet chiaro, camino classico, cornice del camino piastrellata, travi a vista, pareti bianche, nessuna TV e pavimento marrone

Idee per un soggiorno moderno aperto con sala formale, camino lineare Ribbon, cornice del camino piastrellata, TV a parete e travi a vista

The cozy Mid Century Modern family room features an original stacked stone fireplace and exposed ceiling beams. The bright and open space provides the perfect entertaining area for friends and family. A glimpse into the adjacent kitchen reveals walnut barstools and a striking mix of kitchen cabinet colors in deep blue and walnut.
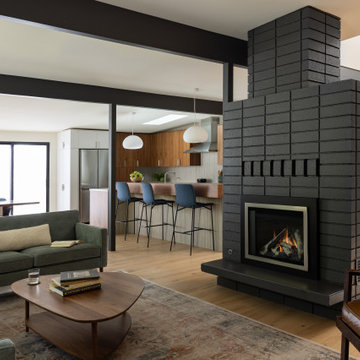
Foto di un soggiorno minimalista di medie dimensioni e aperto con parquet chiaro, camino bifacciale, cornice del camino in mattoni, pavimento beige e travi a vista
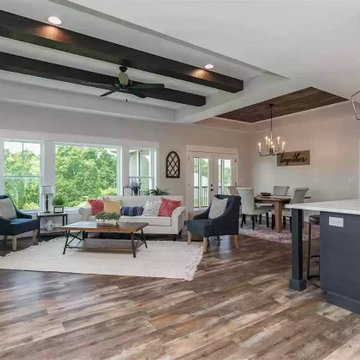
Reimagine your space with the soothing touch of interior painting. This serene living room makeover in soft, tranquil hues creates a haven for relaxation. Our expert painters at Henry's Painting & Contracting bring comfort and style to every brushstroke.
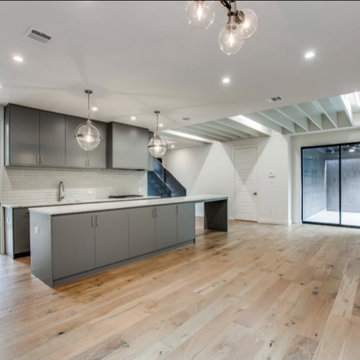
Open Area
"Villa Santoscoy"
4305 Roseland Av, Dallas Tx 75204
Concept by Nimmo Architects
Interior Design by Alli Walker
Art by Juan Carlos Santoscoy
Project Manager by Abit Art Homes
Iron Works by Hello Puertas Iron Works

Great Room with Waterfront View showcasing a mix of natural tones & textures. The Paint Palette and Fabrics are an inviting blend of white's with custom Fireplace & Cabinetry. Lounge furniture is specified in deep comfortable dimensions. Custom Front Double Entry Doors, and Custom Railing featured in the Entry.

Esempio di un ampio soggiorno moderno aperto con sala formale, pareti bianche, cornice del camino in intonaco, camino lineare Ribbon, travi a vista e soffitto a volta
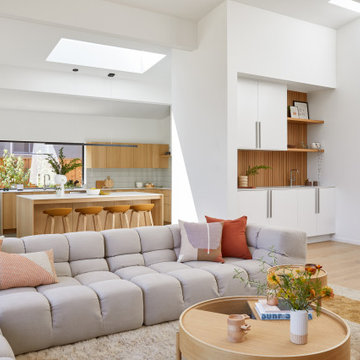
This Australian-inspired new construction was a successful collaboration between homeowner, architect, designer and builder. The home features a Henrybuilt kitchen, butler's pantry, private home office, guest suite, master suite, entry foyer with concealed entrances to the powder bathroom and coat closet, hidden play loft, and full front and back landscaping with swimming pool and pool house/ADU.
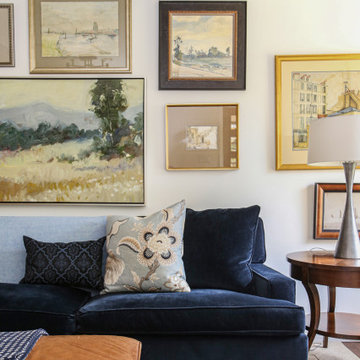
Family room we remodeled with a velvet blue sofa and gallery wall.
Immagine di un soggiorno minimalista di medie dimensioni e aperto con pareti beige, pavimento in legno massello medio, camino classico, cornice del camino in pietra, TV a parete, pavimento marrone e travi a vista
Immagine di un soggiorno minimalista di medie dimensioni e aperto con pareti beige, pavimento in legno massello medio, camino classico, cornice del camino in pietra, TV a parete, pavimento marrone e travi a vista

This Australian-inspired new construction was a successful collaboration between homeowner, architect, designer and builder. The home features a Henrybuilt kitchen, butler's pantry, private home office, guest suite, master suite, entry foyer with concealed entrances to the powder bathroom and coat closet, hidden play loft, and full front and back landscaping with swimming pool and pool house/ADU.

Ispirazione per un grande soggiorno moderno aperto con pareti bianche, parquet chiaro, nessun camino, pavimento marrone, travi a vista e soffitto a volta
Soggiorni moderni con travi a vista - Foto e idee per arredare
1