Soggiorni vittoriani con travi a vista - Foto e idee per arredare
Filtra anche per:
Budget
Ordina per:Popolari oggi
1 - 17 di 17 foto
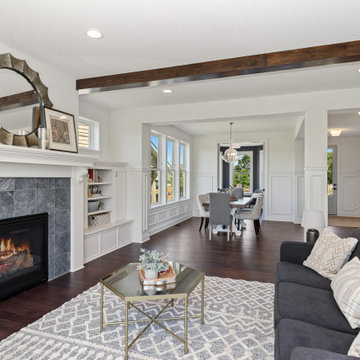
Ispirazione per un grande soggiorno vittoriano aperto con pareti beige, parquet chiaro, camino classico, cornice del camino piastrellata, pavimento marrone e travi a vista

The floor plan of this beautiful Victorian flat remained largely unchanged since 1890 – making modern living a challenge. With support from our engineering team, the floor plan of the main living space was opened to not only connect the kitchen and the living room but also add a dedicated dining area.
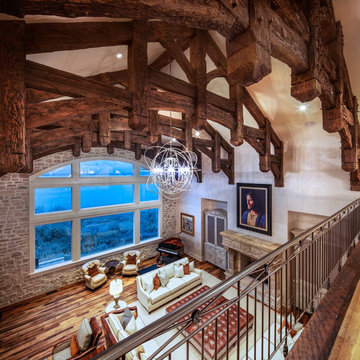
Great Room featuring exposed beams, natural stone, and a beautiful view of the Lake.
Foto di un ampio soggiorno vittoriano aperto con pareti beige, pavimento in legno massello medio, camino classico, cornice del camino in pietra, nessuna TV, pavimento marrone e travi a vista
Foto di un ampio soggiorno vittoriano aperto con pareti beige, pavimento in legno massello medio, camino classico, cornice del camino in pietra, nessuna TV, pavimento marrone e travi a vista
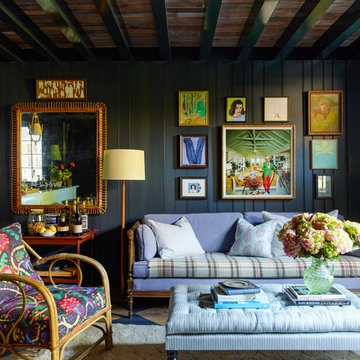
This property was transformed from an 1870s YMCA summer camp into an eclectic family home, built to last for generations. Space was made for a growing family by excavating the slope beneath and raising the ceilings above. Every new detail was made to look vintage, retaining the core essence of the site, while state of the art whole house systems ensure that it functions like 21st century home.
This home was featured on the cover of ELLE Décor Magazine in April 2016.
G.P. Schafer, Architect
Rita Konig, Interior Designer
Chambers & Chambers, Local Architect
Frederika Moller, Landscape Architect
Eric Piasecki, Photographer
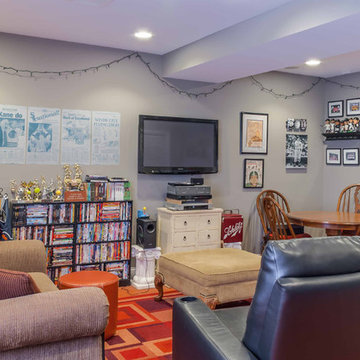
2-story addition to this historic 1894 Princess Anne Victorian. Family room, new full bath, relocated half bath, expanded kitchen and dining room, with Laundry, Master closet and bathroom above. Wrap-around porch with gazebo.
Photos by 12/12 Architects and Robert McKendrick Photography.
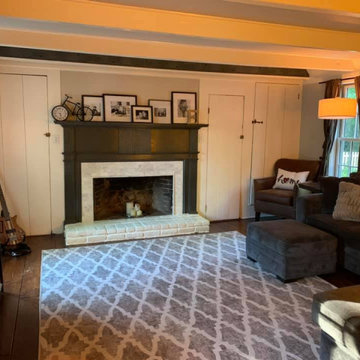
Steel pairing beams to support the floors above and got some cosmetic improvements.
Ispirazione per un soggiorno vittoriano di medie dimensioni e aperto con pareti grigie, parquet scuro, camino classico, cornice del camino in legno, TV autoportante, pavimento marrone e travi a vista
Ispirazione per un soggiorno vittoriano di medie dimensioni e aperto con pareti grigie, parquet scuro, camino classico, cornice del camino in legno, TV autoportante, pavimento marrone e travi a vista
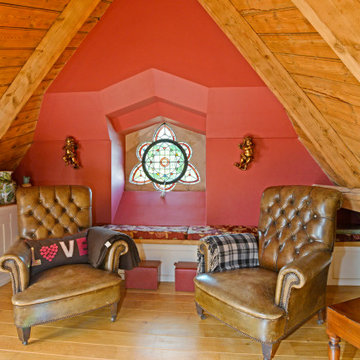
Victorian church conversion
Esempio di un ampio soggiorno vittoriano aperto con sala formale, stufa a legna, cornice del camino in pietra, TV nascosta, travi a vista, pareti rosse, pavimento in legno massello medio e pavimento marrone
Esempio di un ampio soggiorno vittoriano aperto con sala formale, stufa a legna, cornice del camino in pietra, TV nascosta, travi a vista, pareti rosse, pavimento in legno massello medio e pavimento marrone
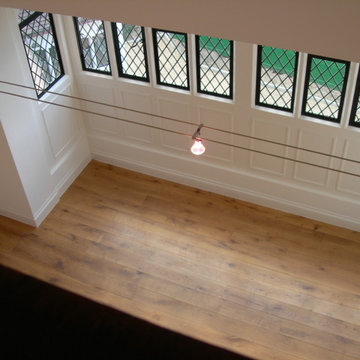
Restored beams in Open Plan Living Room in Loft Space
Esempio di un grande soggiorno vittoriano aperto con sala formale, pareti bianche, parquet chiaro, pavimento marrone e travi a vista
Esempio di un grande soggiorno vittoriano aperto con sala formale, pareti bianche, parquet chiaro, pavimento marrone e travi a vista
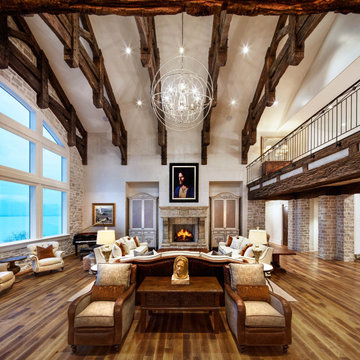
Great Room featuring exposed beams, natural stone, and a beautiful view of the Lake.
Ispirazione per un ampio soggiorno vittoriano aperto con pareti beige, pavimento in legno massello medio, camino classico, cornice del camino in pietra, nessuna TV, pavimento marrone e travi a vista
Ispirazione per un ampio soggiorno vittoriano aperto con pareti beige, pavimento in legno massello medio, camino classico, cornice del camino in pietra, nessuna TV, pavimento marrone e travi a vista
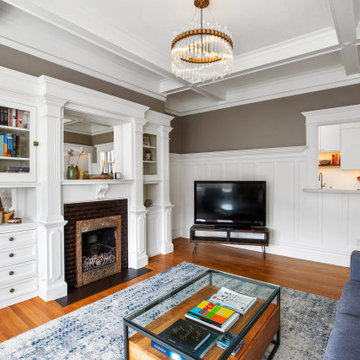
The floor plan of this beautiful Victorian flat remained largely unchanged since 1890 – making modern living a challenge. With support from our engineering team, the floor plan of the main living space was opened to not only connect the kitchen and the living room but also add a dedicated dining area.
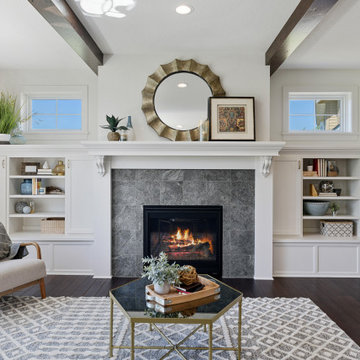
Ispirazione per un grande soggiorno vittoriano aperto con pareti beige, parquet chiaro, camino classico, cornice del camino piastrellata, pavimento marrone e travi a vista
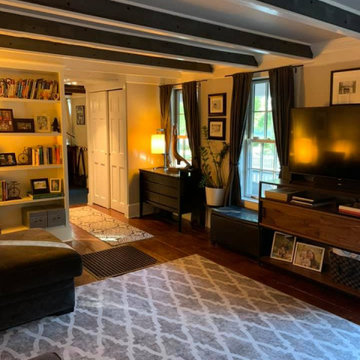
Steel pairing beams to support the floors above and some cosmetic improvements.
Immagine di un soggiorno vittoriano di medie dimensioni e aperto con pareti grigie, parquet scuro, TV autoportante, pavimento marrone e travi a vista
Immagine di un soggiorno vittoriano di medie dimensioni e aperto con pareti grigie, parquet scuro, TV autoportante, pavimento marrone e travi a vista
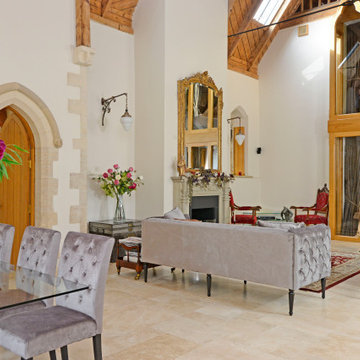
Victorian church conversion
Ispirazione per un ampio soggiorno vittoriano aperto con sala formale, pareti beige, pavimento in travertino, stufa a legna, cornice del camino in pietra, TV nascosta, pavimento beige e travi a vista
Ispirazione per un ampio soggiorno vittoriano aperto con sala formale, pareti beige, pavimento in travertino, stufa a legna, cornice del camino in pietra, TV nascosta, pavimento beige e travi a vista
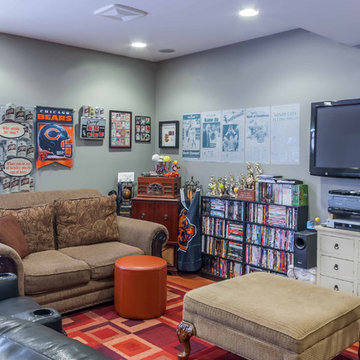
2-story addition to this historic 1894 Princess Anne Victorian. Family room, new full bath, relocated half bath, expanded kitchen and dining room, with Laundry, Master closet and bathroom above. Wrap-around porch with gazebo.
Photos by 12/12 Architects and Robert McKendrick Photography.
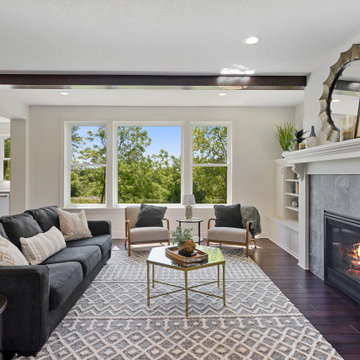
Idee per un grande soggiorno vittoriano aperto con pareti beige, parquet chiaro, camino classico, cornice del camino piastrellata, pavimento marrone e travi a vista
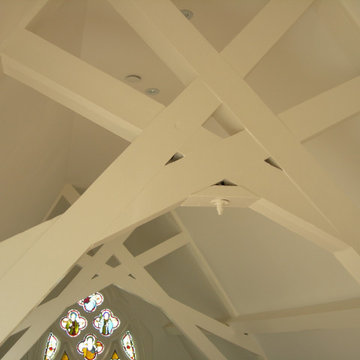
Restored beams in Open Plan Living Room
Immagine di un grande soggiorno vittoriano aperto con sala formale, pareti bianche e travi a vista
Immagine di un grande soggiorno vittoriano aperto con sala formale, pareti bianche e travi a vista
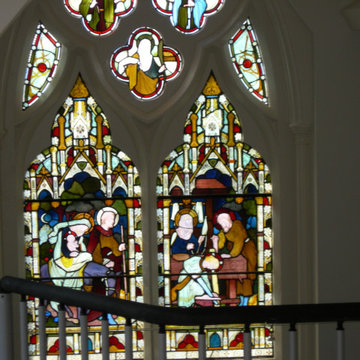
Restored leaded light window in Open Plan Living Room
Foto di un grande soggiorno vittoriano aperto con sala formale, pareti bianche e travi a vista
Foto di un grande soggiorno vittoriano aperto con sala formale, pareti bianche e travi a vista
Soggiorni vittoriani con travi a vista - Foto e idee per arredare
1