Soggiorni moderni con travi a vista - Foto e idee per arredare
Filtra anche per:
Budget
Ordina per:Popolari oggi
121 - 140 di 1.575 foto
1 di 3
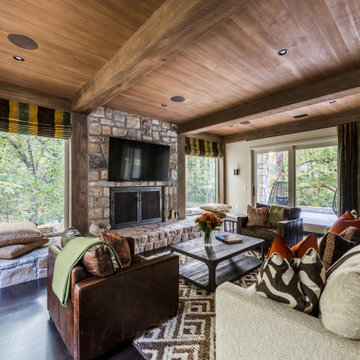
Immagine di un grande soggiorno moderno aperto con parquet scuro, camino classico, cornice del camino in pietra, TV a parete, pavimento marrone, travi a vista e pareti in legno

Originally built in 1955, this modest penthouse apartment typified the small, separated living spaces of its era. The design challenge was how to create a home that reflected contemporary taste and the client’s desire for an environment rich in materials and textures. The keys to updating the space were threefold: break down the existing divisions between rooms; emphasize the connection to the adjoining 850-square-foot terrace; and establish an overarching visual harmony for the home through the use of simple, elegant materials.
The renovation preserves and enhances the home’s mid-century roots while bringing the design into the 21st century—appropriate given the apartment’s location just a few blocks from the fairgrounds of the 1962 World’s Fair.

Idee per un soggiorno moderno con pareti marroni, pavimento in cemento, stufa a legna, cornice del camino piastrellata, pavimento beige, travi a vista e pareti in legno
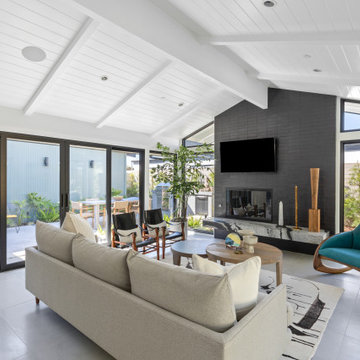
Ispirazione per un soggiorno moderno aperto con pareti bianche, camino classico, cornice del camino in mattoni, TV a parete, pavimento grigio, travi a vista, soffitto in perlinato e soffitto a volta
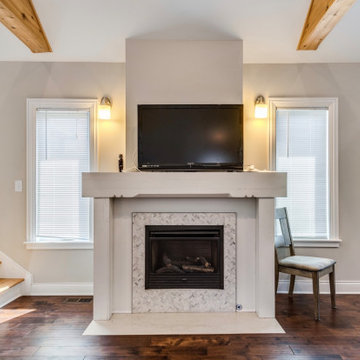
Beautiful home remodel that includes an open-concept living room to the kitchen. Exposed beams are seen above the living room that has a wonderful fireplace. The kitchen features stainless steel appliances and an island. Hardwood floors are placed throughout the home. Two bathroom remodels feature lovely tiles in the showers and fantastic vanities. Included in the remodel are wonderful exterior work and decks.
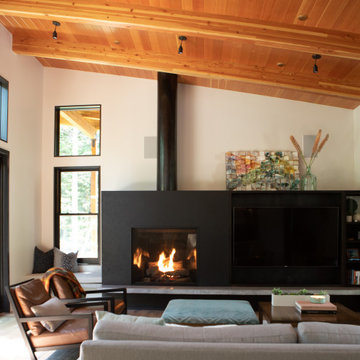
Working with repeat clients is always a dream! The had perfect timing right before the pandemic for their vacation home to get out city and relax in the mountains. This modern mountain home is stunning. Check out every custom detail we did throughout the home to make it a unique experience!
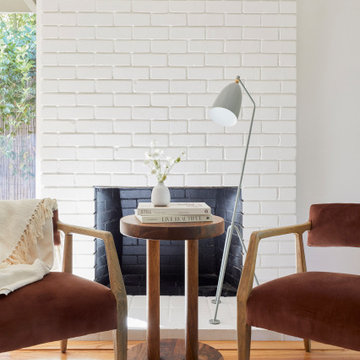
This 1956 John Calder Mackay home had been poorly renovated in years past. We kept the 1400 sqft footprint of the home, but re-oriented and re-imagined the bland white kitchen to a midcentury olive green kitchen that opened up the sight lines to the wall of glass facing the rear yard. We chose materials that felt authentic and appropriate for the house: handmade glazed ceramics, bricks inspired by the California coast, natural white oaks heavy in grain, and honed marbles in complementary hues to the earth tones we peppered throughout the hard and soft finishes. This project was featured in the Wall Street Journal in April 2022.

A redirected entry created this special lounge space that is cozy and very retro, designed by Kennedy Cole Interior Design
Ispirazione per un piccolo soggiorno minimalista aperto con pavimento in cemento, cornice del camino in mattoni, pavimento grigio e travi a vista
Ispirazione per un piccolo soggiorno minimalista aperto con pavimento in cemento, cornice del camino in mattoni, pavimento grigio e travi a vista
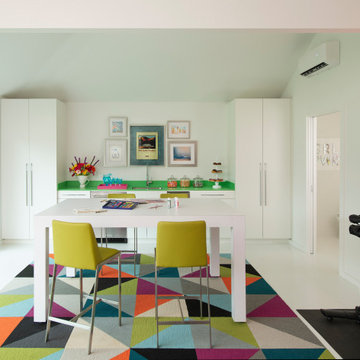
The Goody Nook, named by the owners in honor of one of their Great Grandmother's and Great Aunts after their bake shop they ran in Ohio to sell baked goods, thought it fitting since this space is a place to enjoy all things that bring them joy and happiness. This studio, which functions as an art studio, workout space, and hangout spot, also doubles as an entertaining hub. Used daily, the large table is usually covered in art supplies, but can also function as a place for sweets, treats, and horderves for any event, in tandem with the kitchenette adorned with a bright green countertop. An intimate sitting area with 2 lounge chairs face an inviting ribbon fireplace and TV, also doubles as space for them to workout in. The powder room, with matching green counters, is lined with a bright, fun wallpaper, that you can see all the way from the pool, and really plays into the fun art feel of the space. With a bright multi colored rug and lime green stools, the space is finished with a custom neon sign adorning the namesake of the space, "The Goody Nook”.

Idee per un soggiorno moderno aperto con sala formale, camino lineare Ribbon, cornice del camino piastrellata, TV a parete e travi a vista

Great Room with Waterfront View showcasing a mix of natural tones & textures. The Paint Palette and Fabrics are an inviting blend of white's with custom Fireplace & Cabinetry. Lounge furniture is specified in deep comfortable dimensions.
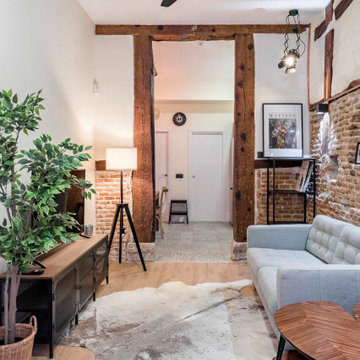
Idee per un soggiorno moderno di medie dimensioni e aperto con pavimento in legno massello medio, travi a vista e pareti in mattoni

There are several Interior Designers for a modern Living / kitchen / dining room open space concept. Today, the open layout idea is very popular; you must use the kitchen equipment and kitchen area in the kitchen, while the living room is nicely decorated and comfortable. living room interior concept with unique paintings, night lamp, table, sofa, dinning table, breakfast nook, kitchen cabinets, wooden flooring. This interior rendering of kitchen-living room gives you idea for your home designing.
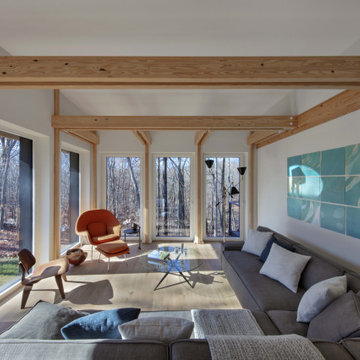
Esempio di un soggiorno moderno di medie dimensioni e aperto con pareti bianche, parquet chiaro e travi a vista
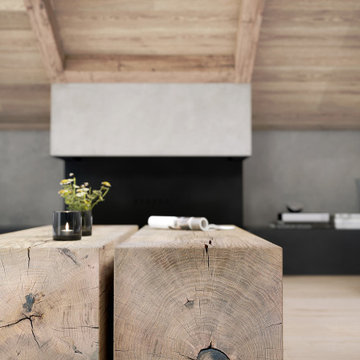
Ispirazione per un grande soggiorno moderno aperto con pareti grigie, parquet chiaro e travi a vista

A beautiful floor to ceiling fireplace is the central focus of the living room. On the left, a semi-private entry to the guest wing of the home also provides a laundry room with door access to the driveway. Perfect for grocery drop off.

Living Dining room
Esempio di un soggiorno moderno aperto e di medie dimensioni con pareti bianche, pavimento in cemento, pavimento grigio e travi a vista
Esempio di un soggiorno moderno aperto e di medie dimensioni con pareti bianche, pavimento in cemento, pavimento grigio e travi a vista
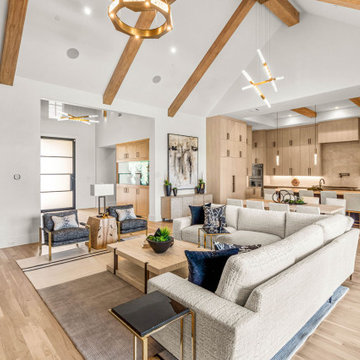
Foto di un grande soggiorno moderno aperto con pareti multicolore, parquet chiaro, camino lineare Ribbon, cornice del camino in pietra e travi a vista
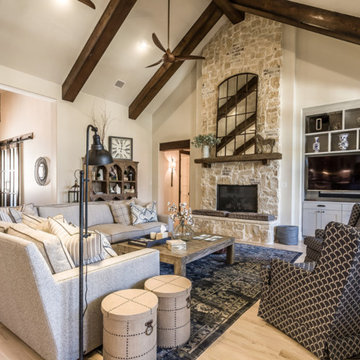
Idee per un grande soggiorno minimalista aperto con pareti bianche, parquet chiaro, camino classico, cornice del camino in pietra, TV a parete, pavimento marrone e travi a vista
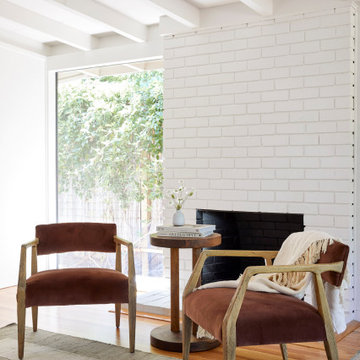
This 1956 John Calder Mackay home had been poorly renovated in years past. We kept the 1400 sqft footprint of the home, but re-oriented and re-imagined the bland white kitchen to a midcentury olive green kitchen that opened up the sight lines to the wall of glass facing the rear yard. We chose materials that felt authentic and appropriate for the house: handmade glazed ceramics, bricks inspired by the California coast, natural white oaks heavy in grain, and honed marbles in complementary hues to the earth tones we peppered throughout the hard and soft finishes. This project was featured in the Wall Street Journal in April 2022.
Soggiorni moderni con travi a vista - Foto e idee per arredare
7