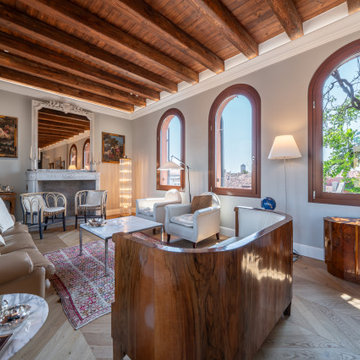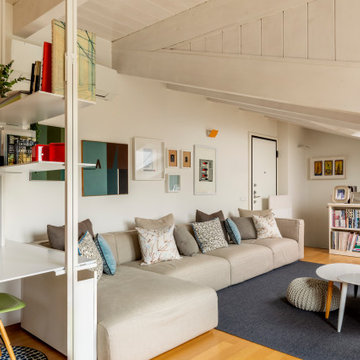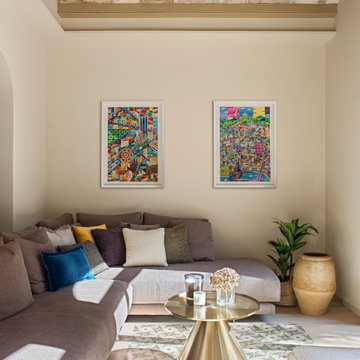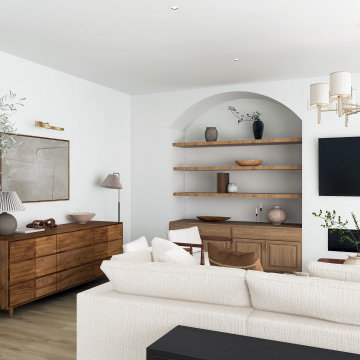Soggiorni con travi a vista - Foto e idee per arredare
Filtra anche per:
Budget
Ordina per:Popolari oggi
1 - 20 di 11.610 foto

Immagine di un soggiorno tropicale con pareti bianche, camino classico, cornice del camino piastrellata, TV a parete, pavimento beige, travi a vista e soffitto in legno

Esempio di un soggiorno mediterraneo con pareti grigie, parquet chiaro, pavimento beige, travi a vista e soffitto in legno

Foto di un soggiorno stile rurale con pareti marroni, pavimento in legno massello medio, pavimento marrone, travi a vista, soffitto in legno e pareti in legno

Conception architecturale d’un domaine agricole éco-responsable à Grosseto. Au coeur d’une oliveraie de 12,5 hectares composée de 2400 oliviers, ce projet jouit à travers ses larges ouvertures en arcs d'une vue imprenable sur la campagne toscane alentours. Ce projet respecte une approche écologique de la construction, du choix de matériaux, ainsi les archétypes de l‘architecture locale.

Ispirazione per un soggiorno scandinavo con pareti bianche, pavimento in legno massello medio, pavimento marrone, travi a vista e soffitto a volta

Idee per un grande soggiorno tradizionale aperto con pareti bianche, parquet chiaro, camino classico, cornice del camino in pietra, TV a parete, travi a vista e carta da parati

Foto di un soggiorno classico con pareti beige, pavimento marrone, travi a vista, soffitto in perlinato e soffitto a volta

Zona salotto: Collegamento con la zona cucina tramite porta in vetro ad arco. Soppalco in legno di larice con scala retrattile in ferro e legno. Divani realizzati con materassi in lana. Travi a vista verniciate bianche. Camino passante con vetro lato sala. Proiettore e biciclette su soppalco. La parete in legno di larice chiude la cabina armadio.

Photo by Krista Cox Studio
Immagine di un soggiorno chic con pareti bianche, pavimento in legno massello medio, camino classico, cornice del camino in pietra, TV a parete, pavimento marrone, travi a vista e soffitto a volta
Immagine di un soggiorno chic con pareti bianche, pavimento in legno massello medio, camino classico, cornice del camino in pietra, TV a parete, pavimento marrone, travi a vista e soffitto a volta

Ispirazione per un soggiorno costiero aperto con pareti bianche, parquet chiaro, camino classico, travi a vista e soffitto a volta

Idee per un soggiorno stile marinaro con pareti bianche, parquet chiaro, camino classico, cornice del camino in perlinato, TV a parete e travi a vista

A barn home got a complete remodel and the result is breathtaking. Take a look at this moody lounge/living room area with an exposed white oak ceiling, chevron painted accent wall with recessed electric fireplace, rustic wood floors and countless customized touches.

Overall view of a recently styled family room complete with stone fireplace and wood mantel, medium wood custom built-ins, sofa and chairs, black console table with white table lamps, traverse rod window treatments and exposed beams in Charlotte, NC.

Ispirazione per un soggiorno moderno aperto con parquet chiaro, camino classico, cornice del camino piastrellata e travi a vista

Foto di un soggiorno minimalista aperto con pareti bianche, parquet chiaro, camino lineare Ribbon, cornice del camino in intonaco, TV a parete, pavimento beige e travi a vista

Creating an intimate space, when the great room flows to the dining room and kitchen, is felt in the coziness of the details that define each room. The transitional background is layered with furnishing stylings that lean to traditional, with a comfortable elegance. The blue and cream palette is derived from the rug, and blue is brought up to the window drapery to focus and frame the view to exterior. A wood coffee table reflects the caramel ceiling beams, and darker leather ottoman provides contrast and offers durability. Ceiling heights are lowered by perimeter soffits which allow for beams to define the space, and also conceal an automated shade to control the level of natural light. The floor lamp and tree provide additional verticality to ground and define the space from the nearby dining room and kitchen.

Immagine di un ampio soggiorno contemporaneo aperto con pareti bianche, parquet chiaro, camino classico, cornice del camino in pietra, TV a parete, travi a vista e pannellatura

Idee per un soggiorno minimal aperto con pareti bianche, pavimento in legno massello medio, camino lineare Ribbon, cornice del camino in pietra, pavimento marrone e travi a vista
Soggiorni con travi a vista - Foto e idee per arredare
1

