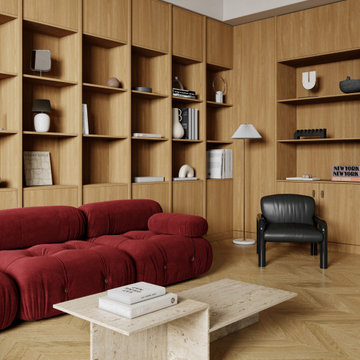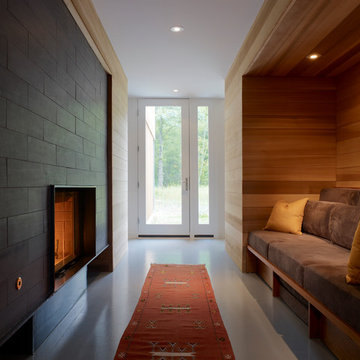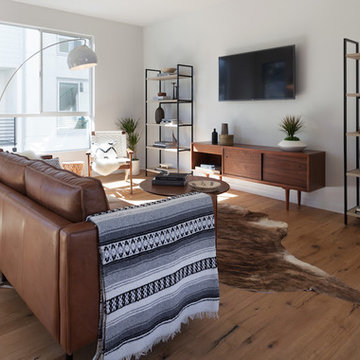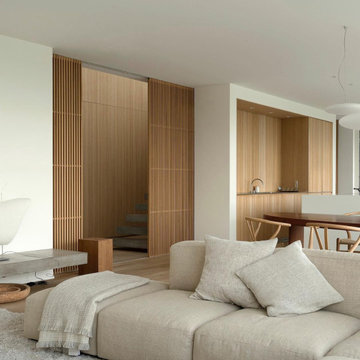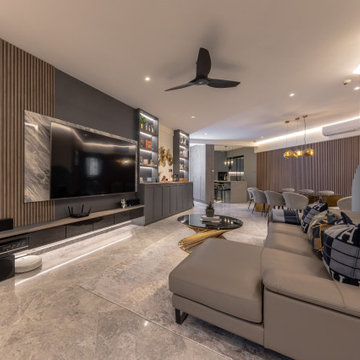Soggiorni moderni marroni - Foto e idee per arredare
Filtra anche per:
Budget
Ordina per:Popolari oggi
1 - 20 di 69.538 foto
1 di 3

Vista del salotto
Foto di un grande soggiorno minimalista aperto con pavimento in legno massello medio, camino lineare Ribbon, cornice del camino in legno, pavimento marrone, soffitto in legno, pareti in legno e tappeto
Foto di un grande soggiorno minimalista aperto con pavimento in legno massello medio, camino lineare Ribbon, cornice del camino in legno, pavimento marrone, soffitto in legno, pareti in legno e tappeto

Merrick Ales Photography
Foto di un soggiorno moderno con pareti bianche, pavimento in legno massello medio e tappeto
Foto di un soggiorno moderno con pareti bianche, pavimento in legno massello medio e tappeto

The cozy Mid Century Modern family room features an original stacked stone fireplace and exposed ceiling beams. The bright and open space provides the perfect entertaining area for friends and family. A glimpse into the adjacent kitchen reveals walnut barstools and a striking mix of kitchen cabinet colors in deep blue and walnut.

The house had two bedrooms, two bathrooms and an open plan living and kitchen space.
Foto di un soggiorno minimalista aperto con pavimento in cemento, stufa a legna e pavimento grigio
Foto di un soggiorno minimalista aperto con pavimento in cemento, stufa a legna e pavimento grigio

View of family room addition with timber frame ceiling.
Immagine di un soggiorno moderno di medie dimensioni e aperto con pareti bianche, pavimento in gres porcellanato, TV autoportante e pavimento beige
Immagine di un soggiorno moderno di medie dimensioni e aperto con pareti bianche, pavimento in gres porcellanato, TV autoportante e pavimento beige

Foto di un soggiorno moderno di medie dimensioni con pareti marroni, pavimento in legno massello medio, camino bifacciale, cornice del camino in metallo e pavimento marrone
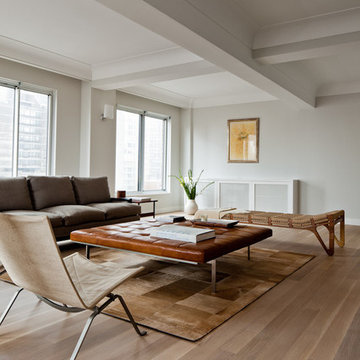
http://www.francoisdischinger.com/#/
Esempio di un grande soggiorno minimalista aperto con sala formale, pareti bianche, parquet chiaro, nessun camino e nessuna TV
Esempio di un grande soggiorno minimalista aperto con sala formale, pareti bianche, parquet chiaro, nessun camino e nessuna TV

Ispirazione per un grande soggiorno minimalista aperto con parquet chiaro e pareti marroni
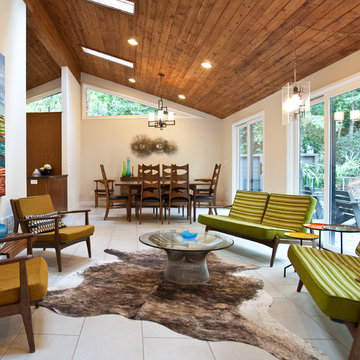
Atlanta mid-century modern home designed by Dencity LLC and built by Cablik Enterprises. Photo by AWH Photo & Design.
Idee per un soggiorno moderno con pareti beige
Idee per un soggiorno moderno con pareti beige

Sitz und Liegefenster mit Blick in den Garten
Ispirazione per un ampio soggiorno moderno con sala formale, pavimento in cemento, pavimento grigio e pareti in legno
Ispirazione per un ampio soggiorno moderno con sala formale, pavimento in cemento, pavimento grigio e pareti in legno
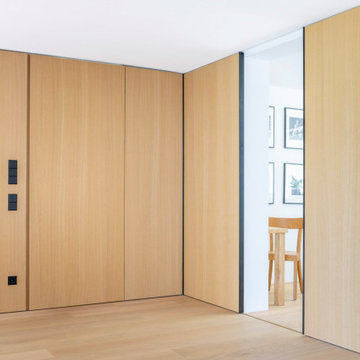
Ansicht der umlaufenden Holzverkleidung mit Schiebetüren und wandbündiger Türe zum Eingangsbereich
Foto di un soggiorno minimalista
Foto di un soggiorno minimalista
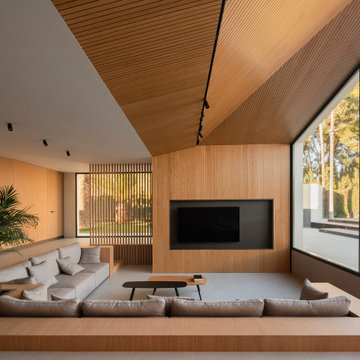
Con la intensa luz mediterránea y rodeados de olivos, no es extraño que esta familia escogiera rehabilitar una finca así para pasar a vivir en el campo.
Materiales naturales como la madera y la piedra seca —colocada con la técnica tradicional de mampostería en algunos paños de la fachada y sobre la piscina— permiten sintonizar la vivienda con su entorno.
Una forma de recuperar la arquitectura tradicional haciendo la vida más confortable y luminosa.
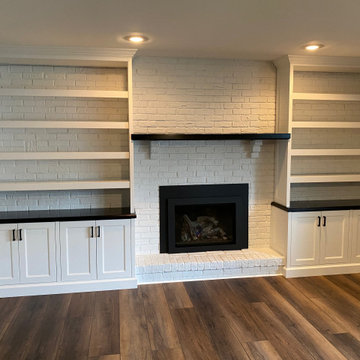
Installed May 2022 in Fairless Hill, PA.
Custom built-in cabinets surrounding fireplace with bookshelves made of maple wood, with black contrasting counter top and above fireplace shelf. Wall-to-wall, floor-to-ceiling in white finish. Featuring crown molding, soft closing doors with Blum hardware.
Soggiorni moderni marroni - Foto e idee per arredare
1
