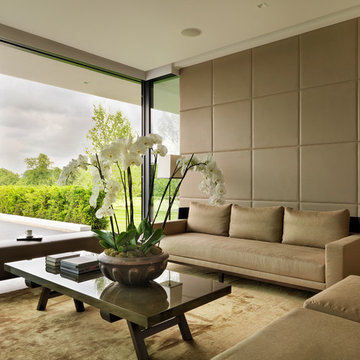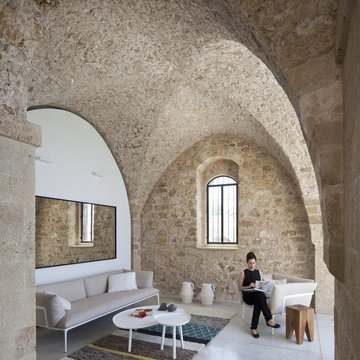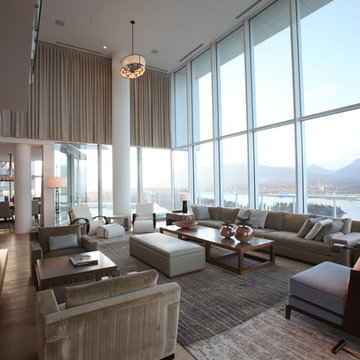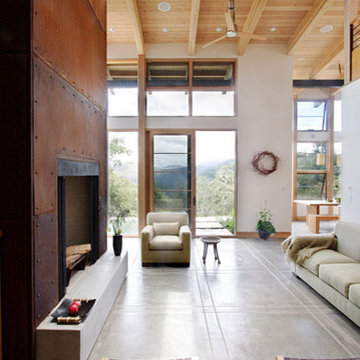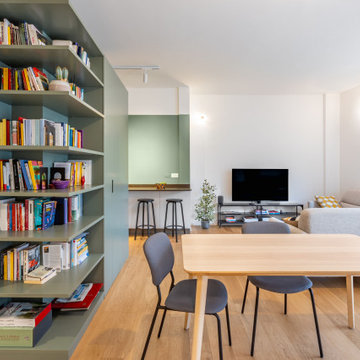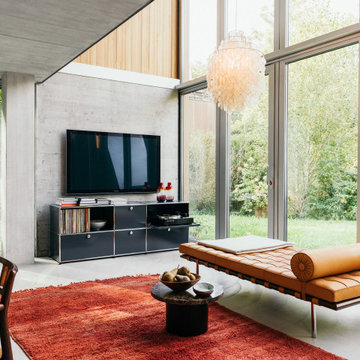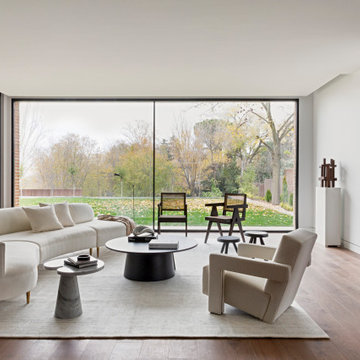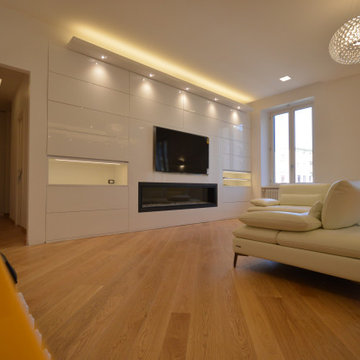Soggiorni moderni marroni - Foto e idee per arredare
Filtra anche per:
Budget
Ordina per:Popolari oggi
161 - 180 di 69.543 foto
1 di 3
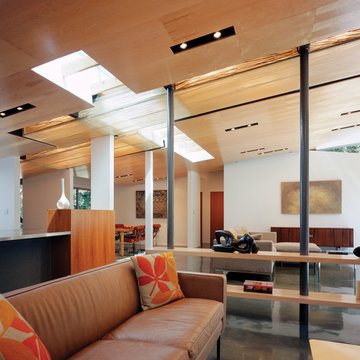
View of family room showing wood veneer ceiling with custom light slots.
Immagine di un soggiorno minimalista di medie dimensioni con pareti bianche, pavimento in cemento e TV a parete
Immagine di un soggiorno minimalista di medie dimensioni con pareti bianche, pavimento in cemento e TV a parete

Modern pool and cabana where the granite ledge of Gloucester Harbor meet the manicured grounds of this private residence. The modest-sized building is an overachiever, with its soaring roof and glass walls striking a modern counterpoint to the property’s century-old shingle style home.
Photo by: Nat Rea Photography
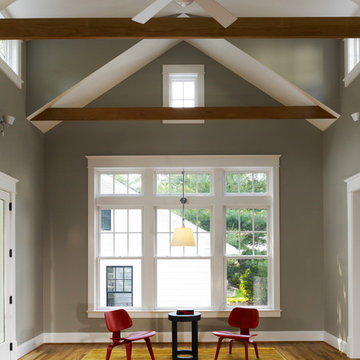
Modern family room addition addition on a traditional colonial house. The exterior detailing defers to the original structure while the interior is treated as a modern space with crisp and clean lines.
Hoachlander Davis Photography.

This single family home in the Greenlake neighborhood of Seattle is a modern home with a strong emphasis on sustainability. The house includes a rainwater harvesting system that supplies the toilets and laundry with water. On-site storm water treatment, native and low maintenance plants reduce the site impact of this project. This project emphasizes the relationship between site and building by creating indoor and outdoor spaces that respond to the surrounding environment and change throughout the seasons.
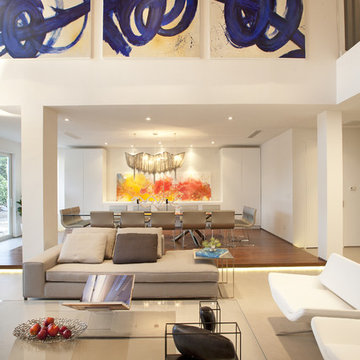
A young Mexican couple approached us to create a streamline modern and fresh home for their growing family. They expressed a desire for natural textures and finishes such as natural stone and a variety of woods to juxtapose against a clean linear white backdrop.
For the kid’s rooms we are staying within the modern and fresh feel of the house while bringing in pops of bright color such as lime green. We are looking to incorporate interactive features such as a chalkboard wall and fun unique kid size furniture.
The bathrooms are very linear and play with the concept of planes in the use of materials.They will be a study in contrasting and complementary textures established with tiles from resin inlaid with pebbles to a long porcelain tile that resembles wood grain.
This beautiful house is a 5 bedroom home located in Presidential Estates in Aventura, FL.
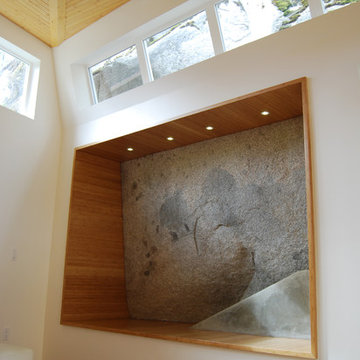
The natural granite rock bluff is enclosed inside the house to provide a sitting surface for playing guitar, hanging out, and watching movies.
Immagine di un ampio soggiorno minimalista aperto con pavimento in bambù e pareti bianche
Immagine di un ampio soggiorno minimalista aperto con pavimento in bambù e pareti bianche
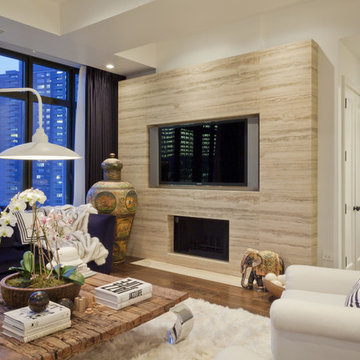
photo credit: Kris Tamburello
Idee per un soggiorno minimalista di medie dimensioni con TV a parete
Idee per un soggiorno minimalista di medie dimensioni con TV a parete
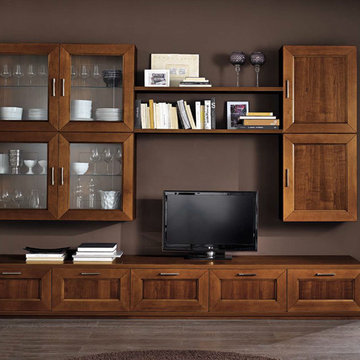
Contemporary Italian Wall Unit Paris 602 by Artigian Mobili
Made in Italy
Paris by ArtigianMobili is a modular line of Italian wall units and entertainment centers for your living room. The Paris collection is made in contemporary style with some classic and traditional details that make the design eternal and always actual. Being modular, the Paris collection features a wide selection of units with the help of which you can build the composition you want, functionally organizing your home. All the units are available in several sizes so that you could fit your own space requirements and get as much either hidden or exposed storage space you need. The structure and fronts of the units are available in a Cherry finish as well as in several Matt Lacquers, or even, for the extra charge, in your custom RAL COLOR, either gloss or matt. Select from our "as shown" wall unit compositions or build the wall unit of your dreams from sketch!
Contact our Office regarding customization of this wall unit - we are always ready to help!
MATERIAL/CONSTRUCTION:
Structure is made of 18 mm (0.7") thick wooden particles melamine panels
Sides, shelves, tops and bases - 30 mm (1.2") thick wooden particles melamine panels
Drawer & Doors feature SOLID wooden frame with clear glass or veneered panel either finished or lacquered
The lacquered structures and fronts are made of REAL LACQUERING, which is non toxic and non allergic product
The starting price is for the Wall Unit Composition Paris 602 as shown in the main picture.
Dimensions:
Wall Unit: W118" x D11.4"/22.5" x H74.8"
TV Space: W47.2" x H41"
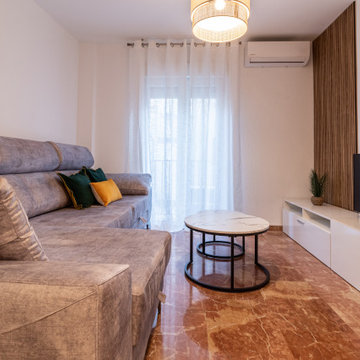
Esempio di un soggiorno minimalista con pavimento in marmo e pavimento rosso
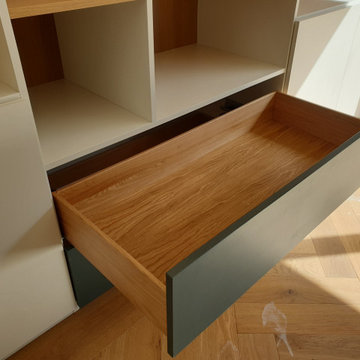
tiroir menuisé chêne massif façade fjord et sans poignée système push-to-open
Esempio di un soggiorno minimalista
Esempio di un soggiorno minimalista
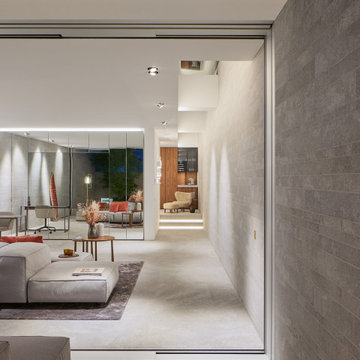
Aussen und Innen verschmelzen in Lounge und vorgelagertem Lichthof. Die Schiebetür lässt sich komplett in eine Wandtasche schieben.
Idee per un soggiorno minimalista con sala formale e TV nascosta
Idee per un soggiorno minimalista con sala formale e TV nascosta
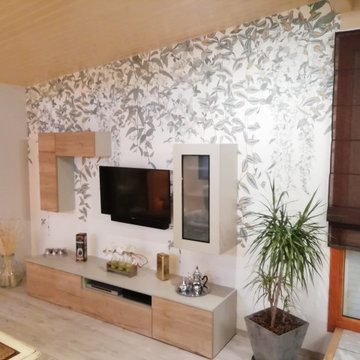
M et Mme C. voulaient déjeuner sur un îlot, tout en ayant le choix de regarder la télé pendant leur repas.
L'îlot a été créé dans la cuisine.
Ils souhaitaient également pouvoir s'installer au salon sans être dérangés par la cocotte minute !
Voilà qui est chose faite avec cette verrière s'ouvrant sur leur meuble de salon mis en avant par une tapisserie fleurie qui ne laisse pas indifférent.
Soggiorni moderni marroni - Foto e idee per arredare
9
