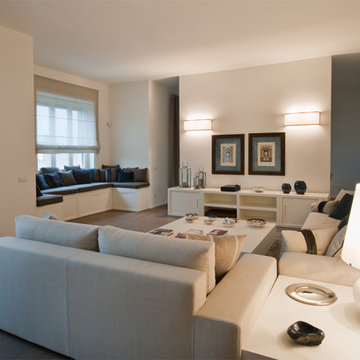Soggiorni moderni marroni - Foto e idee per arredare
Filtra anche per:
Budget
Ordina per:Popolari oggi
121 - 140 di 69.526 foto
1 di 3

Danny Piassick
Ispirazione per un ampio soggiorno moderno aperto con pareti beige, pavimento in gres porcellanato, camino bifacciale, cornice del camino in pietra e TV a parete
Ispirazione per un ampio soggiorno moderno aperto con pareti beige, pavimento in gres porcellanato, camino bifacciale, cornice del camino in pietra e TV a parete
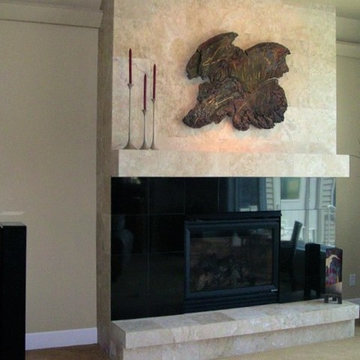
Esempio di un soggiorno moderno di medie dimensioni con sala formale, pareti beige, moquette, camino classico e cornice del camino in pietra
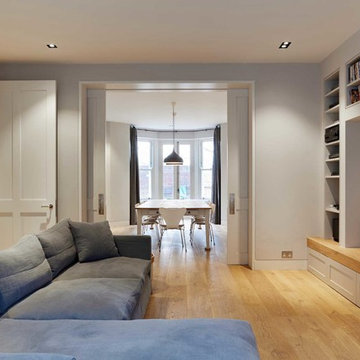
Foto di un soggiorno minimalista di medie dimensioni e aperto con sala formale, pareti grigie, parquet chiaro, nessun camino, cornice del camino in pietra e TV autoportante
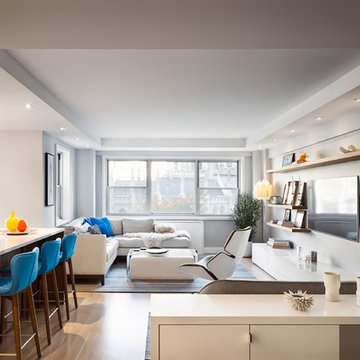
In collaboration with Michael Scaduto Architect
Idee per un soggiorno moderno aperto con pareti grigie, parquet chiaro e TV a parete
Idee per un soggiorno moderno aperto con pareti grigie, parquet chiaro e TV a parete
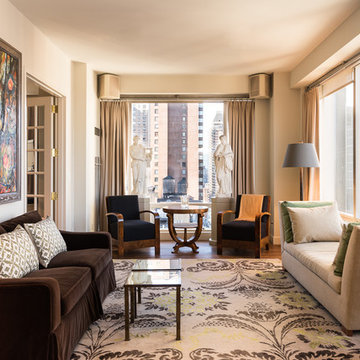
Mid Century Modern Design. Hip, elegant, refined, with great art setting the accents. Club Chairs & Table: Hungarian Art Deco.
Photo Credit: Laura S. Wilson www.lauraswilson.com
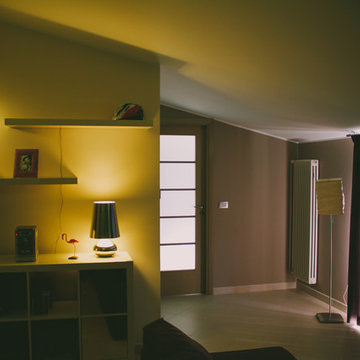
Gabriele Parafioriti
Esempio di un soggiorno minimalista
Esempio di un soggiorno minimalista
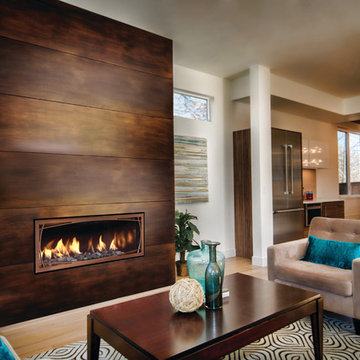
Mendota gas fireplace ML-47 with antique copper wilbrooke front, stone media bed, and black reflective background
Ispirazione per un ampio soggiorno minimalista chiuso con camino lineare Ribbon, cornice del camino in metallo, pareti bianche, parquet chiaro e nessuna TV
Ispirazione per un ampio soggiorno minimalista chiuso con camino lineare Ribbon, cornice del camino in metallo, pareti bianche, parquet chiaro e nessuna TV
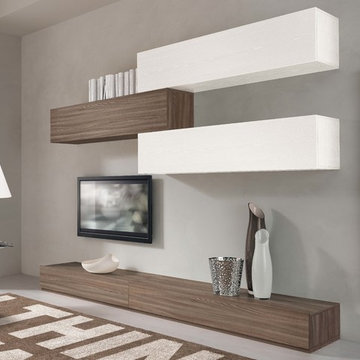
Contemporary Italian Wall Unit VV 3909
Made in Italy
Perfect for both modern and contemporary styled interiors, this modular wall unit line offers lots of customization options so everyone could adjust the composition according to the individual's size and color requirements, creating an entertainment center of the dream. The wall unit line features lots of different units, that are available in several sizes and can wall mounted both vertically and horizontally. All the units from this entertainment center furniture collection are available in walnut, white ash, ivory ash and mink ash wood structure finishes as well as white and mud high gloss lacquers. The structure and the front doors of the same unit can be ordered in different finishes/lacquers to add unique and elegant contrast look to the wall unit design.
Features:
E1-Class ecological panels, which are produced exclusively through a wood recycling production process
The structure and the front in wood finishes are made of chipboard
The lacquered structures and fronts are made of REAL POLISH SCRATCH PROOF LACQUERING, which is non toxic and non allergic products
All the panels are 0.7" thick
Drawers mounted on metal runners with MDF bottom panel, height adjustable and soft-close system
Metal snap-on hinges with adjustable height
The starting price is for the VV Wall Unit Composition 3909 as shown in the main picture in White Ash / Walnut finishes. (Consists of: Base Drawer Cabinet W47.2" x H10.2", Base Drawer Cabinet W59" x H10.2", Three Horizontal Hanging Units W47.2" each).
Dimensions:
Wall Unit: W106.3" x D18.3" x H79"
Individual Components:
Base Drawer Cabinet H10.2": W47.2" x D18.3" x H10.2"
Base Drawer Cabinet H10.2": W59" x D18.3" x H10.2"
Horizontal Hanging Unit: W59" x D13.8" x H13.4"
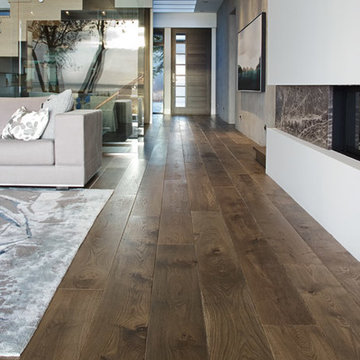
Greycastle is the foundation of this open contemporary ocean front home. Design elements such as stairs, fireplaces, and ceiling plane further define the spaces within. "We have attained the casual look we were seeking. Overall the flooring is low maintenance and the colour and sheen match our vision."
--Beth & Geoff, Homeowners.
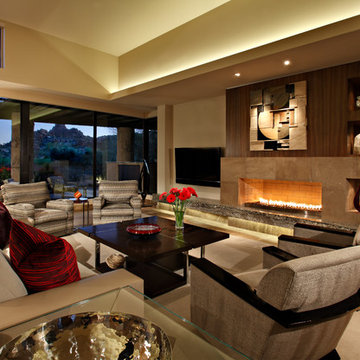
This living room includes a stone and wood fireplace, Scott Group area rug, Brueton chairs, and an A. Rudin sofa.
Homes located in Scottsdale, Arizona. Designed by Design Directives, LLC. who also serves Phoenix, Paradise Valley, Cave Creek, Carefree, and Sedona.
For more about Design Directives, click here: https://susanherskerasid.com/
To learn more about this project, click here: https://susanherskerasid.com/scottsdale-modern-remodel/
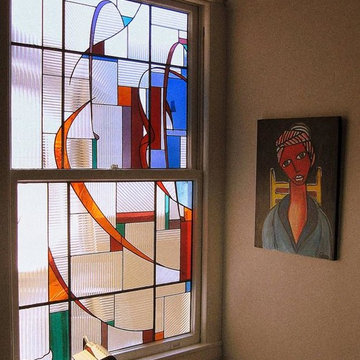
A musically inspired design created to compliment the piano and musical interest of the client. The colors were also chosen with the painting on the wall in mind. The living room also has a white pillar that can be seen on left side of the stained glass design which was created using "fluted" textured glass. The window also obscures a utility staircase.
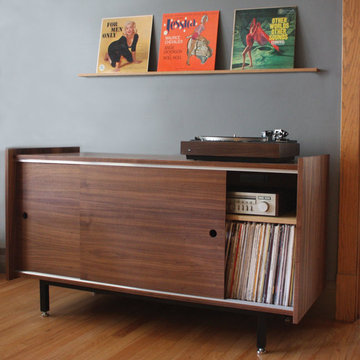
Brokenpress' Standard audio credenza. Perfect for audiophiles. This standard credenza is 55" long, 20" deep, 31" high. Each component shelf is 26 5/8" wide x 8 1/2" high x 18 1/4" deep. There's a 13" clearance on LP shelves with a record stop to keep the records from going all the way back. This piece holds approximately 350 records.
Cord management helps organize your cords keeping them hidden inside the credenza. This version is in walnut, but other versions can be made to order in custom sizes and finishes. This is a made to order piece, so alterations in size are be possible.
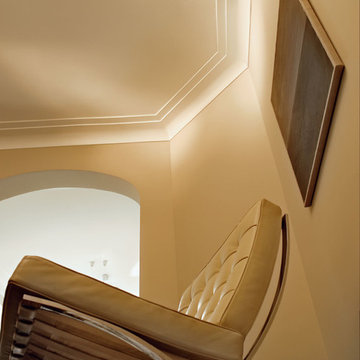
Modern Interior featuring Miami crown molding. This unique Art Deco molding combines a broader step design with a sloping, rounded line. This crown molding's design allows for two installation options: extended onto the ceiling, the stepped design seems to continue on, lending to the illusion of a recessed ceiling. If Miami crown molding is extended down the wall, it softens the sharp edged corners of the room, and gives a graceful "layered" look
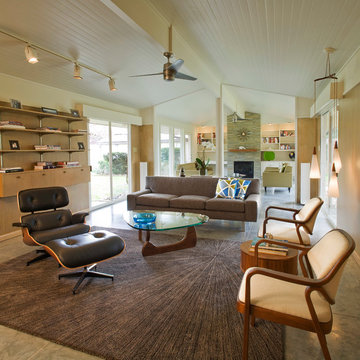
Benjamin Hill Photography
Ispirazione per un soggiorno minimalista con pareti bianche
Ispirazione per un soggiorno minimalista con pareti bianche

A collection of furniture classics for the open space Ranch House: Mid century modern style Italian leather sofa, Saarinen womb chair with ottoman, Noguchi coffee table, Eileen Gray side table and Arc floor lamp. Polished concrete floors with Asian inspired area rugs and Asian antiques in the background. Sky lights have been added to let more light in.

Studio Shed home office and music studio - not just for mom & dad but the whole family! Satellite family room....
Esempio di un piccolo soggiorno minimalista chiuso con pareti bianche e pavimento in laminato
Esempio di un piccolo soggiorno minimalista chiuso con pareti bianche e pavimento in laminato

Living Room fireplace & Entry hall
Photo by David Eichler
Esempio di un soggiorno moderno di medie dimensioni e chiuso con cornice del camino in mattoni, sala formale, pareti bianche, pavimento in legno massello medio, camino classico, nessuna TV e pavimento marrone
Esempio di un soggiorno moderno di medie dimensioni e chiuso con cornice del camino in mattoni, sala formale, pareti bianche, pavimento in legno massello medio, camino classico, nessuna TV e pavimento marrone

The living room showcases such loft-inspired elements as exposed trusses, clerestory windows and a slanting ceiling. Wood accents, including the white oak ceiling and eucalyptus-veneer entertainment center, lend earthiness. Family-friendly, low-profile furnishings in a cozy cluster reflect the homeowners’ preference for organic Contemporary design.
Featured in the November 2008 issue of Phoenix Home & Garden, this "magnificently modern" home is actually a suburban loft located in Arcadia, a neighborhood formerly occupied by groves of orange and grapefruit trees in Phoenix, Arizona. The home, designed by architect C.P. Drewett, offers breathtaking views of Camelback Mountain from the entire main floor, guest house, and pool area. These main areas "loft" over a basement level featuring 4 bedrooms, a guest room, and a kids' den. Features of the house include white-oak ceilings, exposed steel trusses, Eucalyptus-veneer cabinetry, honed Pompignon limestone, concrete, granite, and stainless steel countertops. The owners also enlisted the help of Interior Designer Sharon Fannin. The project was built by Sonora West Development of Scottsdale, AZ.

Ispirazione per un grande soggiorno minimalista stile loft con pareti arancioni, pavimento in legno massello medio, camino lineare Ribbon, cornice del camino in mattoni e TV a parete
Soggiorni moderni marroni - Foto e idee per arredare
7
