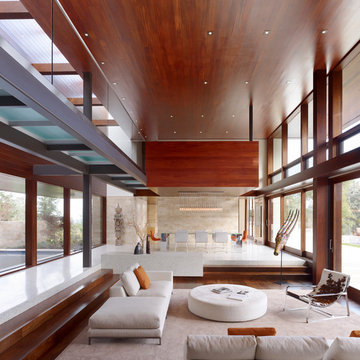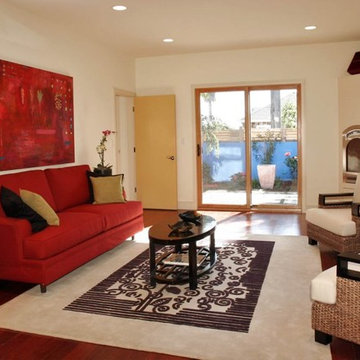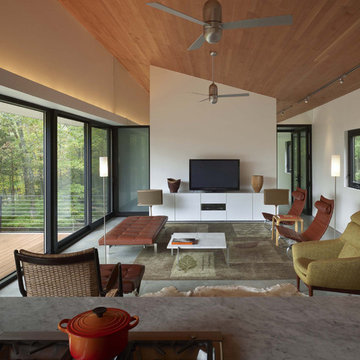Soggiorni moderni marroni - Foto e idee per arredare
Filtra anche per:
Budget
Ordina per:Popolari oggi
61 - 80 di 69.535 foto
1 di 3
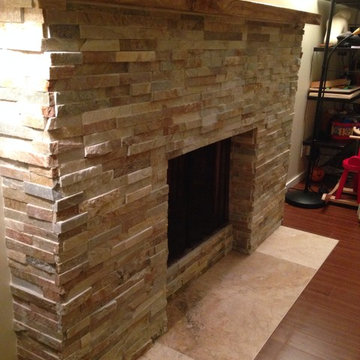
Brick fireplace covered with stack stone and hearth replaced with Travertine.
Immagine di un soggiorno moderno di medie dimensioni e chiuso con pareti beige, pavimento in vinile, camino classico, cornice del camino in pietra, pavimento marrone e nessuna TV
Immagine di un soggiorno moderno di medie dimensioni e chiuso con pareti beige, pavimento in vinile, camino classico, cornice del camino in pietra, pavimento marrone e nessuna TV

Contemporary-Modern Design - Living Space - General View from Breakfast Nook
Immagine di un grande soggiorno moderno aperto con pareti grigie, pavimento con piastrelle in ceramica, camino bifacciale, cornice del camino in intonaco e TV a parete
Immagine di un grande soggiorno moderno aperto con pareti grigie, pavimento con piastrelle in ceramica, camino bifacciale, cornice del camino in intonaco e TV a parete
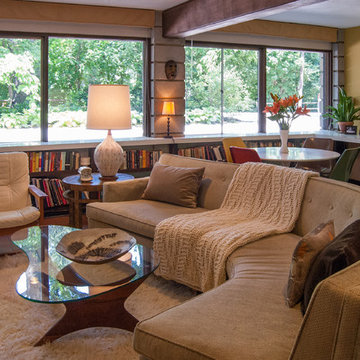
The sunken den, off of the foyer, receives abundant light from a bank of windows. This portion of the home was added on in 1968 after the original owners requested more space to accommodate their growing family.
Bobbie found the 1950's sofa second-hand for $10, and had it reupholstered. She chose Crypton fabric as a means to save the sofa from the cats' claws, which means that not only will the style remain timeless, but the sofa itself will always look like new.
Cocktail Table, vintage Adrian Pearsall
Adrienne DeRosa Photography © 2013 Houzz
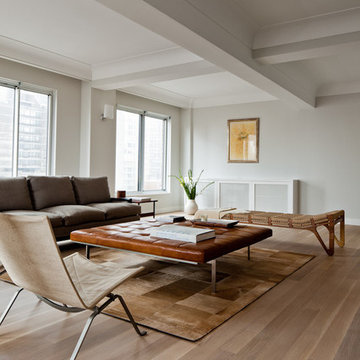
http://www.francoisdischinger.com/#/
Esempio di un grande soggiorno minimalista aperto con sala formale, pareti bianche, parquet chiaro, nessun camino e nessuna TV
Esempio di un grande soggiorno minimalista aperto con sala formale, pareti bianche, parquet chiaro, nessun camino e nessuna TV

The client wanted clean lines, and minimal decor. Using furniture carefully scaled for the space, a textural area rug to anchor the seating area, and a punch of color makes this room shine.
Professional Photos by:
Renere Studios
www.RenereStudios,com
714.481.0467
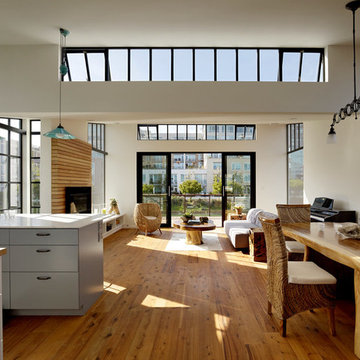
Matt Millman
Foto di un soggiorno minimalista aperto con pavimento in legno massello medio
Foto di un soggiorno minimalista aperto con pavimento in legno massello medio

Architects Modern
This mid-century modern home was designed by the architect Charles Goodman in 1950. Janet Bloomberg, a KUBE partner, completely renovated it, retaining but enhancing the spirit of the original home. None of the rooms were relocated, but the house was opened up and restructured, and fresh finishes and colors were introduced throughout. A new powder room was tucked into the space of a hall closet, and built-in storage was created in every possible location - not a single square foot is left unused. Existing mechanical and electrical systems were replaced, creating a modern home within the shell of the original historic structure. Floor-to-ceiling glass in every room allows the outside to flow seamlessly with the interior, making the small footprint feel substantially larger. all,photos: Greg Powers Photography
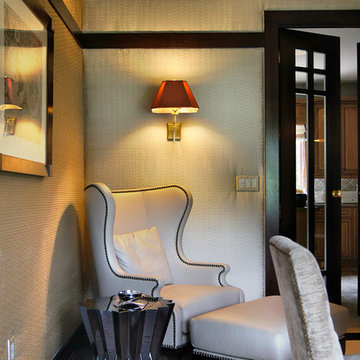
Classic design sensibility fuses with a touch of Zen in this ASID Award-winning dining room whose range of artisanal customizations beckons the eye to journey across its landscape. Bold horizontal elements reminiscent of Frank Lloyd Wright blend with expressive celebrations of dark color to reveal a sophisticated and subtle Asian influence. The artful intentionality of blended elements within the space gives rise to a sense of excitement and stillness, curiosity and ease. Commissioned by a discerning Japanese client with a love for the work of Frank Lloyd Wright, we created a uniquely elegant and functional environment that is equally inspiring when viewed from outside the room as when experienced within.
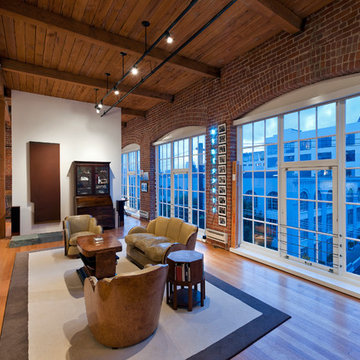
Ashbury General Contracting & Engineering
Photo by: Ryan Hughes
Architect: Luke Wendler / Abbott Wendler Architects
Esempio di un soggiorno moderno aperto con pavimento in legno massello medio
Esempio di un soggiorno moderno aperto con pavimento in legno massello medio

View towards aquarium with wood paneling and corrugated perforated metal ceiling and seating with cowhide ottomans.
photo by Jeffery Edward Tryon
Foto di un grande soggiorno moderno con pareti marroni, moquette, nessun camino e pavimento verde
Foto di un grande soggiorno moderno con pareti marroni, moquette, nessun camino e pavimento verde
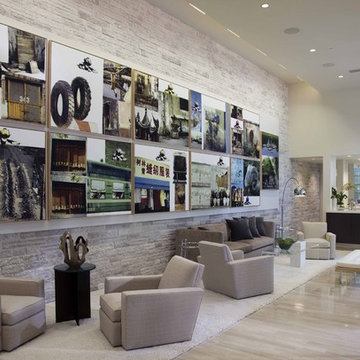
Ispirazione per un soggiorno moderno con pareti bianche, pavimento in pietra calcarea e angolo bar
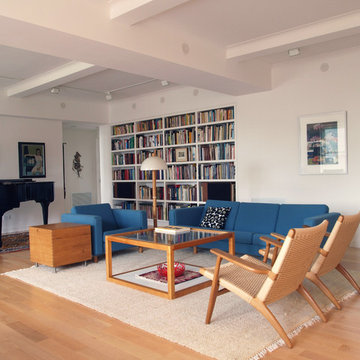
Living room, with piano and built-in bookshelves.
Idee per un grande soggiorno minimalista con sala della musica e pareti bianche
Idee per un grande soggiorno minimalista con sala della musica e pareti bianche

The original double-sided fireplace anchors and connects the living and dining spaces. The owner’s carefully selected modern furnishings are arranged on a new hardwood floor. Photo Credit: Dale Lang
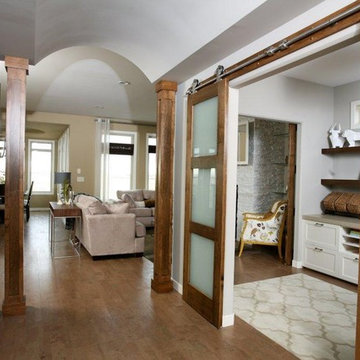
Adaptable living is used in this space, wtiht he double sliding barn doors. This can open the office space onto the rest of the main floor, for open concept, or close it off for privacy.
Lower level family room, incorporates a fitness center, and a tv area.
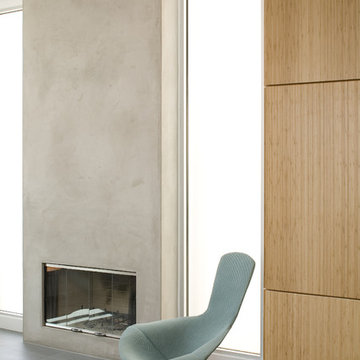
Stucco fireplace & bamboo wall
Idee per un soggiorno minimalista con camino classico e cornice del camino in cemento
Idee per un soggiorno minimalista con camino classico e cornice del camino in cemento
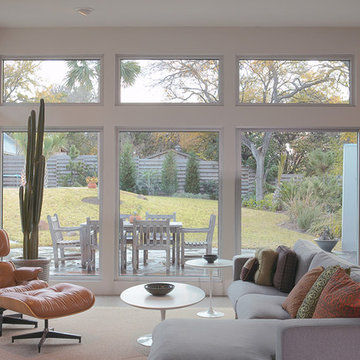
Photo Credit: Coles Hairston
Ispirazione per un grande soggiorno moderno aperto con pareti bianche, sala formale, pavimento in cemento, nessun camino e tappeto
Ispirazione per un grande soggiorno moderno aperto con pareti bianche, sala formale, pavimento in cemento, nessun camino e tappeto
Soggiorni moderni marroni - Foto e idee per arredare
4

