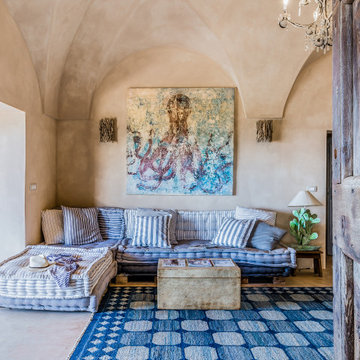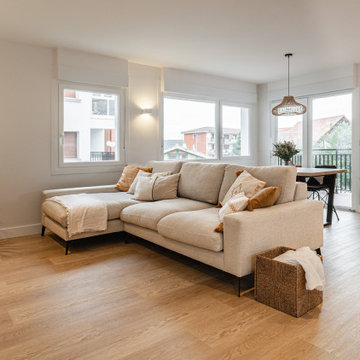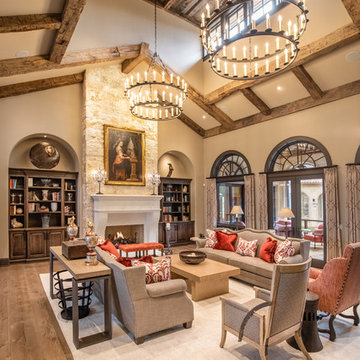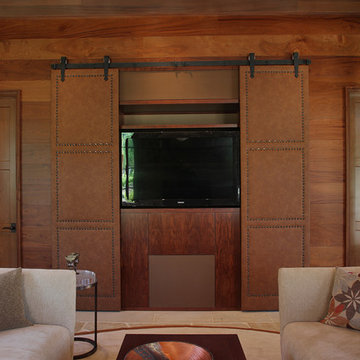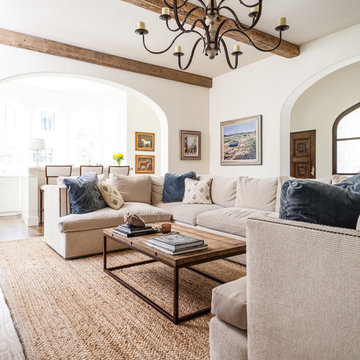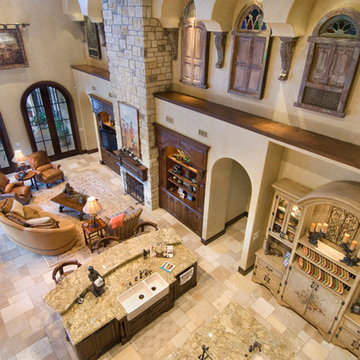Soggiorni mediterranei marroni - Foto e idee per arredare
Filtra anche per:
Budget
Ordina per:Popolari oggi
1 - 20 di 13.646 foto

Conception architecturale d’un domaine agricole éco-responsable à Grosseto. Au coeur d’une oliveraie de 12,5 hectares composée de 2400 oliviers, ce projet jouit à travers ses larges ouvertures en arcs d'une vue imprenable sur la campagne toscane alentours. Ce projet respecte une approche écologique de la construction, du choix de matériaux, ainsi les archétypes de l‘architecture locale.

Foto di un ampio soggiorno mediterraneo aperto con sala della musica, pareti beige, pavimento in cemento, camino classico e cornice del camino in pietra

Siggi Ragnar
Esempio di un grande soggiorno mediterraneo aperto con pareti beige, pavimento in cemento, camino ad angolo, cornice del camino in pietra e TV autoportante
Esempio di un grande soggiorno mediterraneo aperto con pareti beige, pavimento in cemento, camino ad angolo, cornice del camino in pietra e TV autoportante

Immagine di un soggiorno mediterraneo aperto con pareti bianche e pavimento in legno massello medio

Immagine di un soggiorno mediterraneo con pareti bianche, pavimento beige e travi a vista

Foto di un soggiorno mediterraneo aperto con pareti bianche, parquet chiaro, parete attrezzata, pavimento beige e soffitto in legno

The appeal of this Spanish Colonial home starts at the front elevation with clean lines and elegant simplicity and continues to the interior with white-washed walls adorned in old world decor. In true hacienda form, the central focus of this home is the 2-story volume of the Kitchen-Dining-Living rooms. From the moment of arrival, we are treated with an expansive view past the catwalk to the large entertaining space with expansive full height windows at the rear. The wood ceiling beams, hardwood floors, and swooped fireplace walls are reminiscent of old world Spanish or Andalusian architecture.
An ARDA for Model Home Design goes to
Southwest Design Studio, Inc.
Designers: Stephen Shively with partners in building
From: Bee Cave, Texas

Foto di un soggiorno mediterraneo di medie dimensioni e chiuso con sala formale, pareti bianche, pavimento in pietra calcarea, nessun camino e pavimento beige
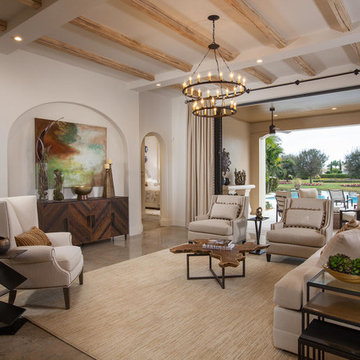
The three-bedroom Belita offers a study, formal dining room and a gourmet-inspired kitchen with a freestanding island breakfast bar and adjoining café, home office and walk-in pantry. Sliding glass doors in the living room and café combine indoor-and-outdoor spaces and showcase views of the lakefront neighborhood, as well as its alfresco living area and fire bowl-flanked pool and spa.
Two guest suites are located on the second floor, which also has a loft and wet bar, and double doors leading to a balcony.
The Belita has 3,738 square feet of living space and 5,308 total square feet, including covered living areas, an attached two-car garage and an additional detached single-car garage.
Image ©Advanced Photography Specialists
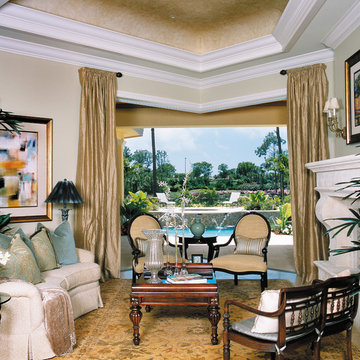
The Sater Design Collection's luxury, Mediterranean house plan "Del Toro" (Plan #6923). http://saterdesign.com/product/del-toro/

Estudi Es Pujol de S'Era
Ispirazione per un soggiorno mediterraneo di medie dimensioni e chiuso con pavimento in cemento, camino classico, pareti marroni, cornice del camino in metallo e nessuna TV
Ispirazione per un soggiorno mediterraneo di medie dimensioni e chiuso con pavimento in cemento, camino classico, pareti marroni, cornice del camino in metallo e nessuna TV
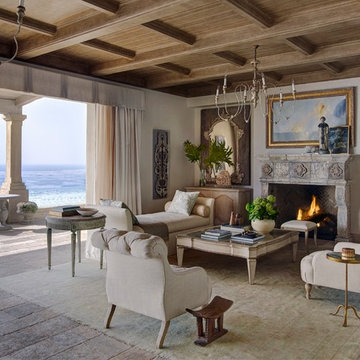
Richard Powers
Idee per un soggiorno mediterraneo aperto con sala formale, pareti beige, pavimento in legno massello medio, camino classico, cornice del camino piastrellata e nessuna TV
Idee per un soggiorno mediterraneo aperto con sala formale, pareti beige, pavimento in legno massello medio, camino classico, cornice del camino piastrellata e nessuna TV
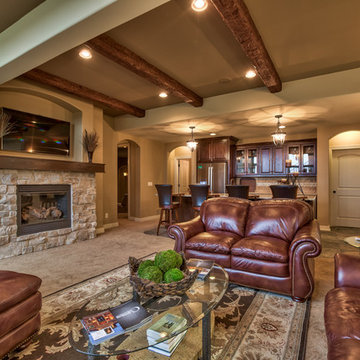
Amoura Productions
Sallie Elliott, Allied ASID
Esempio di un grande soggiorno mediterraneo aperto con pareti beige, moquette, camino classico, cornice del camino in pietra e TV a parete
Esempio di un grande soggiorno mediterraneo aperto con pareti beige, moquette, camino classico, cornice del camino in pietra e TV a parete
Soggiorni mediterranei marroni - Foto e idee per arredare
1
