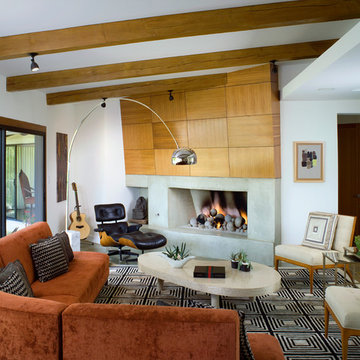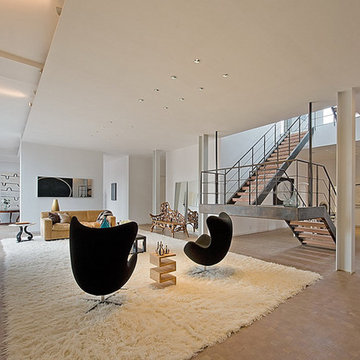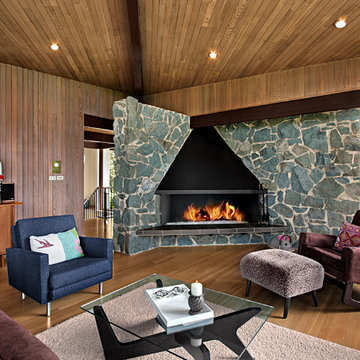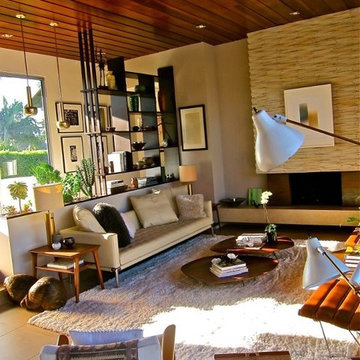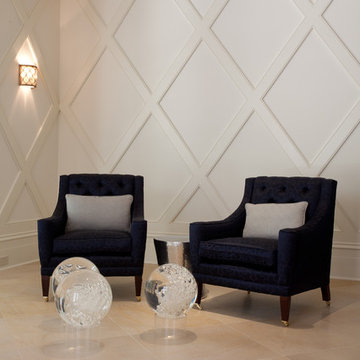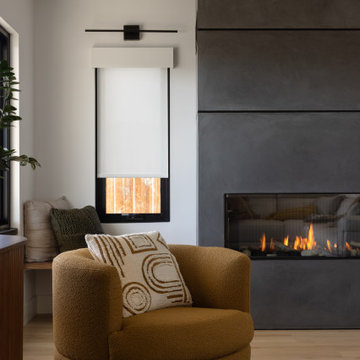Soggiorni moderni marroni - Foto e idee per arredare
Filtra anche per:
Budget
Ordina per:Popolari oggi
81 - 100 di 69.491 foto
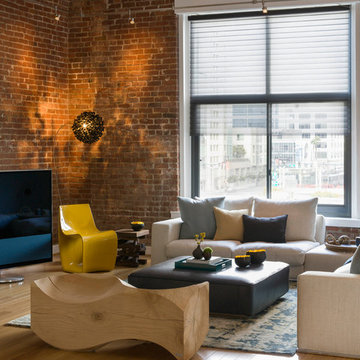
This eclectic living room, including a carved cedar bench, is featured in a newly remodeled San Francisco SOMA loft.
Photo Credit: David Duncan Livingston
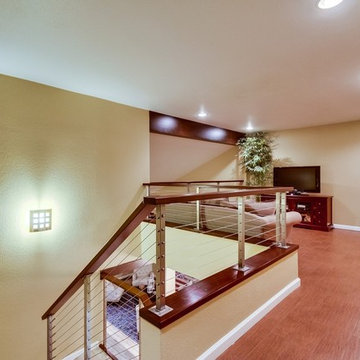
Loft and Stairway; Stainless Steel and Ipe
Steve Sherritt--San Diego Cable Railings
Foto di un soggiorno moderno
Foto di un soggiorno moderno

The client wanted clean lines, and minimal decor. Using furniture carefully scaled for the space, a textural area rug to anchor the seating area, and a punch of color makes this room shine.
Professional Photos by:
Renere Studios
www.RenereStudios,com
714.481.0467
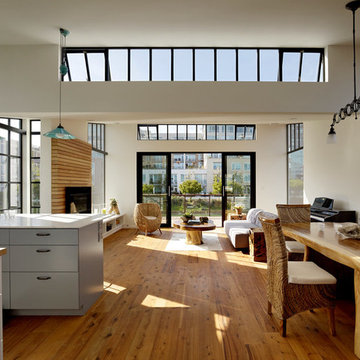
Matt Millman
Foto di un soggiorno minimalista aperto con pavimento in legno massello medio
Foto di un soggiorno minimalista aperto con pavimento in legno massello medio
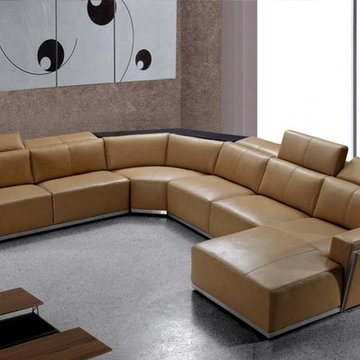
Features:
Contemporary style
Color: Brown
Finish: Leather\Leather Match
Genuine leather where your body touches
Leather match material elsewhere
Stainless steel accent going through the bottom and armrest side of the sofa
Five retractable sofa headrests
Soft cushioning
Available in white
Fits well in big living rooms
Dimensions:
3 Seat: W77" x D44" x H28"
Corner: W56" x D56" x H28"
2 Seat: W65" x D44" x H28"
Chaise: W44" x D72" x H28"

View towards aquarium with wood paneling and corrugated perforated metal ceiling and seating with cowhide ottomans.
photo by Jeffery Edward Tryon
Foto di un grande soggiorno moderno con pareti marroni, moquette, nessun camino e pavimento verde
Foto di un grande soggiorno moderno con pareti marroni, moquette, nessun camino e pavimento verde

Modern pool and cabana where the granite ledge of Gloucester Harbor meet the manicured grounds of this private residence. The modest-sized building is an overachiever, with its soaring roof and glass walls striking a modern counterpoint to the property’s century-old shingle style home.
Photo by: Nat Rea Photography
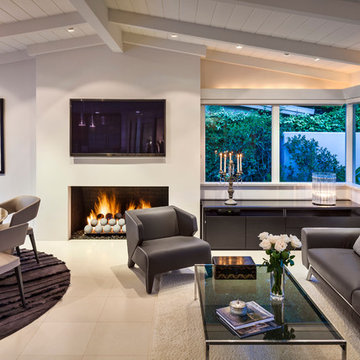
Whole house remodel of a classic beach Mid-Century style bungalow into a modern beach villa.
Architect: Neumann Mendro Andrulaitis
General Contractor: Allen Construction
Photographer: Ciro Coelho
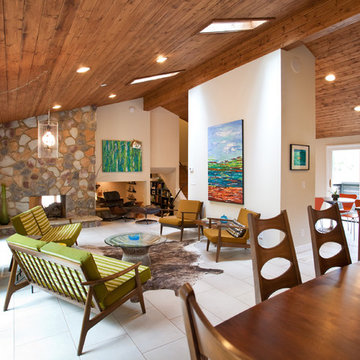
Atlanta mid-century modern home designed by Dencity LLC and built by Cablik Enterprises. Photo by AWH Photo & Design.
Idee per un soggiorno moderno con cornice del camino in pietra
Idee per un soggiorno moderno con cornice del camino in pietra

Immagine di un soggiorno moderno con camino lineare Ribbon, cornice del camino in pietra e pavimento in bambù

Contemporary TV Wall Unit, Media Center, Entertainment Center. High gloss finish with filing floating shelves handmade by Da-Vinci Designs Cabinetry.
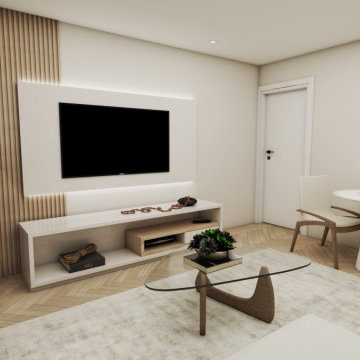
Elegant, bright and neutral colour scheme with a modern touch for |MC |Lounge.
Foto di un soggiorno minimalista di medie dimensioni e chiuso con sala formale, pareti bianche, parquet chiaro e parete attrezzata
Foto di un soggiorno minimalista di medie dimensioni e chiuso con sala formale, pareti bianche, parquet chiaro e parete attrezzata
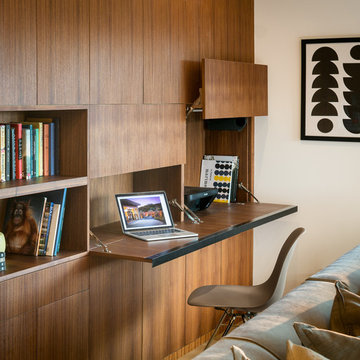
Built-in storage with bookcases and flip-down desk.
Scott Hargis Photography.
Idee per un grande soggiorno minimalista aperto con pareti bianche, parquet chiaro, camino classico, cornice del camino piastrellata e TV a parete
Idee per un grande soggiorno minimalista aperto con pareti bianche, parquet chiaro, camino classico, cornice del camino piastrellata e TV a parete
Soggiorni moderni marroni - Foto e idee per arredare
5
