Soggiorni moderni con cornice del camino in pietra ricostruita - Foto e idee per arredare
Filtra anche per:
Budget
Ordina per:Popolari oggi
1 - 20 di 413 foto
1 di 3

The cozy Mid Century Modern family room features an original stacked stone fireplace and exposed ceiling beams. The bright and open space provides the perfect entertaining area for friends and family. A glimpse into the adjacent kitchen reveals walnut barstools and a striking mix of kitchen cabinet colors in deep blue and walnut.
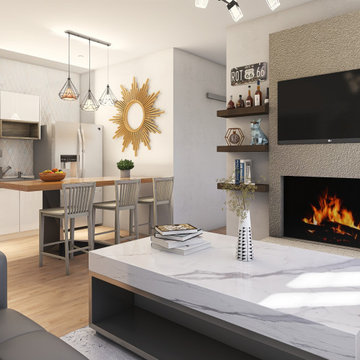
Foto di un piccolo soggiorno moderno aperto con pareti bianche, pavimento in laminato, stufa a legna, cornice del camino in pietra ricostruita, TV a parete e pavimento marrone

Idee per un grande soggiorno moderno chiuso con pareti bianche, pavimento in legno massello medio, camino classico, cornice del camino in pietra ricostruita, parete attrezzata, pavimento marrone e soffitto a cassettoni
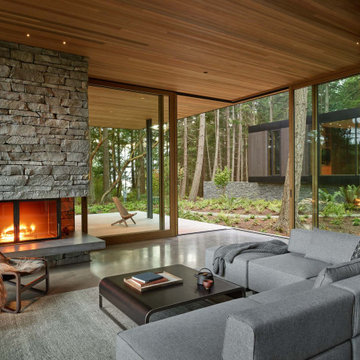
Foto di un soggiorno moderno aperto con pavimento in cemento, camino classico, cornice del camino in pietra ricostruita, pavimento grigio e soffitto in legno
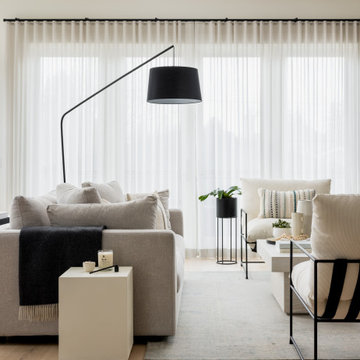
This open concept floor plan uses thoughtful and intentional design with simple and clean aesthetics. The overall neutral palette of the home is accentuated by the warm wood tones, natural greenery accents and pops of black throughout. The carefully curated selections of soft hues and all new modern furniture evokes a feeling of calm and comfort.
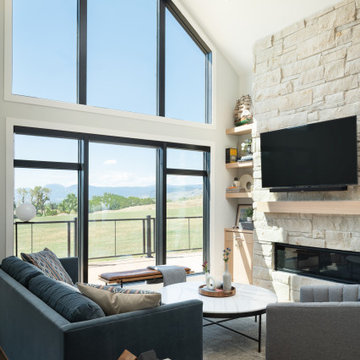
Ispirazione per un soggiorno moderno aperto con parquet chiaro, camino lineare Ribbon, cornice del camino in pietra ricostruita e TV a parete

New Generation MCM
Location: Lake Oswego, OR
Type: Remodel
Credits
Design: Matthew O. Daby - M.O.Daby Design
Interior design: Angela Mechaley - M.O.Daby Design
Construction: Oregon Homeworks
Photography: KLIK Concepts

Esempio di un soggiorno minimalista aperto con pareti bianche, pavimento in legno massello medio, camino lineare Ribbon, cornice del camino in pietra ricostruita, TV a parete, pavimento marrone, soffitto a volta e soffitto in legno
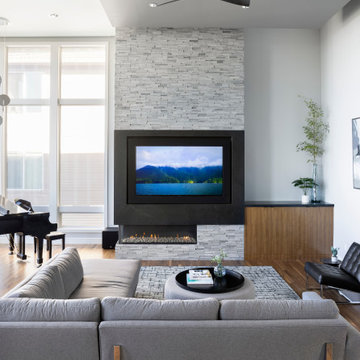
Fireplace Stone Cladding: Realstone systems Pewter
Fireplace Column wall slab/Hearth: Dekton Laos
Idee per un grande soggiorno moderno aperto con pareti grigie, pavimento in legno massello medio, camino ad angolo, cornice del camino in pietra ricostruita, parete attrezzata e pavimento marrone
Idee per un grande soggiorno moderno aperto con pareti grigie, pavimento in legno massello medio, camino ad angolo, cornice del camino in pietra ricostruita, parete attrezzata e pavimento marrone
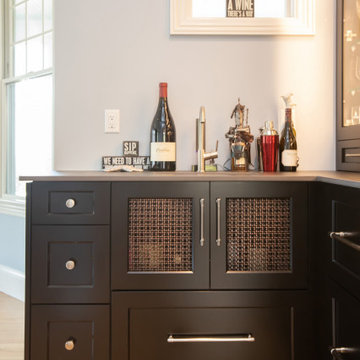
This living room design in Hingham was completed as part of a home remodel that included a master bath design and the adjacent kitchen design. The luxurious living room is a stylish focal point in the home but also a comfortable space that is sure to be a favorite spot to relax with family. The centerpiece of the room is the stunning fireplace that includes Sedona Grey Stack Stone and New York Bluestone honed for the hearth and apron, as well as a new mantel. The television is mounted on the wall above the mantel. A custom bar is positioned inside the living room adjacent to the kitchen. It includes Mouser Cabinetry with a Centra Reno door style, an Elkay single bowl bar sink, a wine refrigerator, and a refrigerator drawer for beverages. The bar area is accented by Sedona Grey Stack Stone as the backsplash and a Dekton Radium countertop. Glass front cabinets and open shelves with in cabinet and under shelf lighting offer ideal space for storage and display.

This living room has so many eye catching elements, from the linear fireplace with the stacked stone surround and wood slat accent to the lighted floating shelves to the wood ceiling.
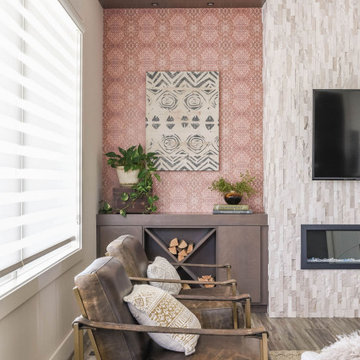
Ispirazione per un soggiorno moderno aperto con pavimento in gres porcellanato, camino lineare Ribbon, cornice del camino in pietra ricostruita, TV a parete e carta da parati
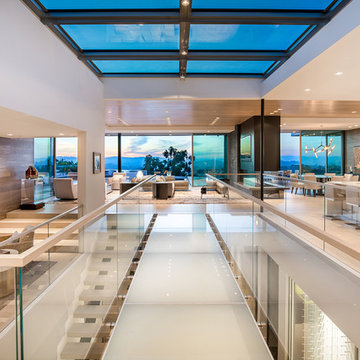
Trousdale Beverly Hills luxury home modern glass bridge walkway with skylight overhead. Photo by Jason Speth.
Ispirazione per un ampio soggiorno moderno stile loft con angolo bar, pareti multicolore, camino bifacciale, cornice del camino in pietra ricostruita, pavimento bianco e soffitto ribassato
Ispirazione per un ampio soggiorno moderno stile loft con angolo bar, pareti multicolore, camino bifacciale, cornice del camino in pietra ricostruita, pavimento bianco e soffitto ribassato
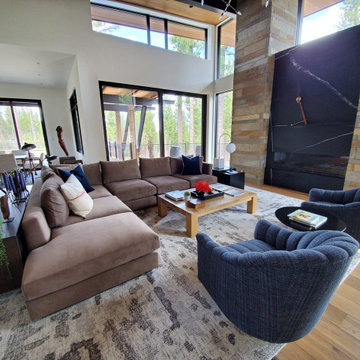
This client wanted to update some of the furnishings and area rugs in their recently purchased new home. We replaced the two tired out sofas with a cozy and easier to clean sectional and added a new comfortable contemporary area rug that fit the space better. Throughout the house we edited some of the furniture replacing with new pieces and assisted the client with placing their art collection.
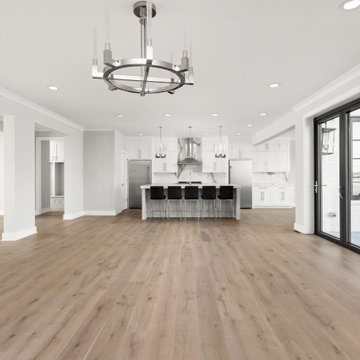
Full white oak engineered hardwood flooring, black tri folding doors, stone backsplash fireplace, methanol fireplace, modern fireplace, open kitchen with restoration hardware lighting. Living room leads to expansive deck.
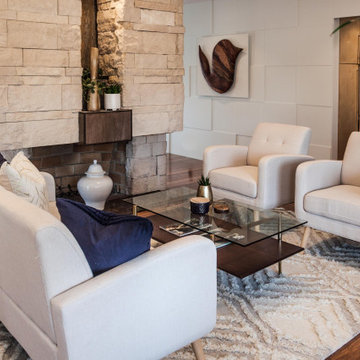
Ispirazione per un soggiorno moderno di medie dimensioni e aperto con pareti bianche, pavimento in legno massello medio, camino bifacciale, cornice del camino in pietra ricostruita, pavimento marrone e pannellatura
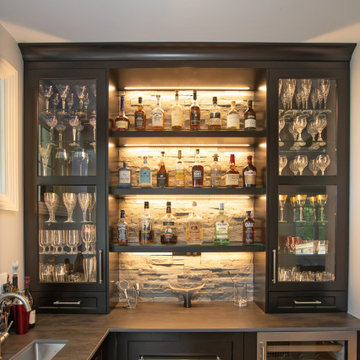
This living room design in Hingham was completed as part of a home remodel that included a master bath design and the adjacent kitchen design. The luxurious living room is a stylish focal point in the home but also a comfortable space that is sure to be a favorite spot to relax with family. The centerpiece of the room is the stunning fireplace that includes Sedona Grey Stack Stone and New York Bluestone honed for the hearth and apron, as well as a new mantel. The television is mounted on the wall above the mantel. A custom bar is positioned inside the living room adjacent to the kitchen. It includes Mouser Cabinetry with a Centra Reno door style, an Elkay single bowl bar sink, a wine refrigerator, and a refrigerator drawer for beverages. The bar area is accented by Sedona Grey Stack Stone as the backsplash and a Dekton Radium countertop. Glass front cabinets and open shelves with in cabinet and under shelf lighting offer ideal space for storage and display.
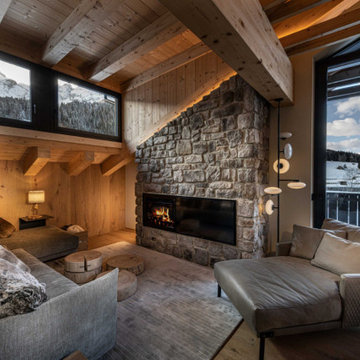
Foto di un soggiorno moderno aperto con pareti beige, pavimento in legno massello medio, cornice del camino in pietra ricostruita, TV nascosta, travi a vista e pareti in legno
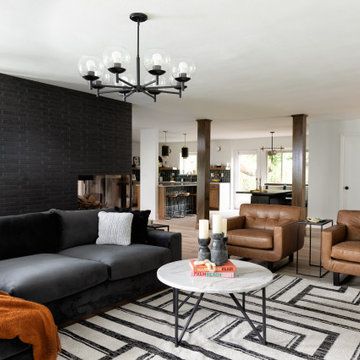
Idee per un soggiorno moderno aperto con pareti bianche, parquet chiaro, camino bifacciale, cornice del camino in pietra ricostruita, nessuna TV e pavimento marrone
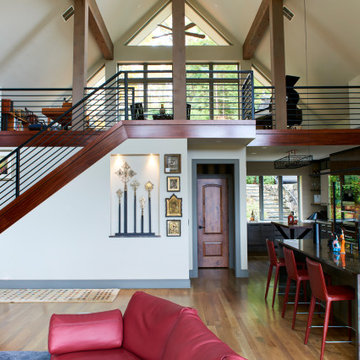
Our remodel included this music room/loft area above the kitchen/living room. Maximizing this large space.
Esempio di un grande soggiorno minimalista stile loft con sala della musica, pareti bianche, pavimento in legno massello medio, camino classico, cornice del camino in pietra ricostruita, parete attrezzata, pavimento marrone, soffitto a volta e carta da parati
Esempio di un grande soggiorno minimalista stile loft con sala della musica, pareti bianche, pavimento in legno massello medio, camino classico, cornice del camino in pietra ricostruita, parete attrezzata, pavimento marrone, soffitto a volta e carta da parati
Soggiorni moderni con cornice del camino in pietra ricostruita - Foto e idee per arredare
1