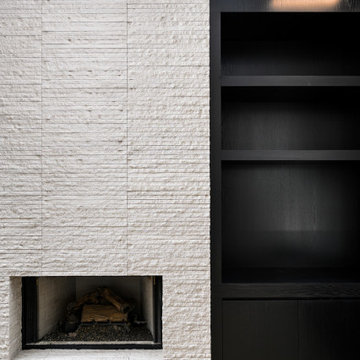Soggiorno
Filtra anche per:
Budget
Ordina per:Popolari oggi
61 - 80 di 400 foto
1 di 3
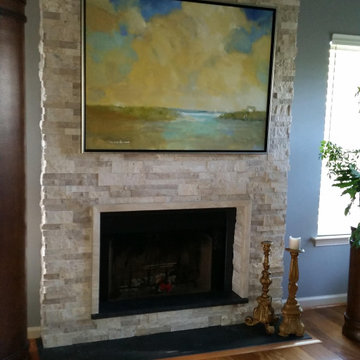
In this space, the client was looking for something to fill the big empty space above her newly stones fireplace. We decided to go with this piece of artwork becasue not only did it boast some beautiful blues that tied into the walls, it gave the client the sense of peace that she was looking for in this room.
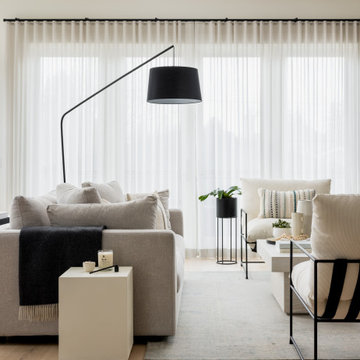
This open concept floor plan uses thoughtful and intentional design with simple and clean aesthetics. The overall neutral palette of the home is accentuated by the warm wood tones, natural greenery accents and pops of black throughout. The carefully curated selections of soft hues and all new modern furniture evokes a feeling of calm and comfort.
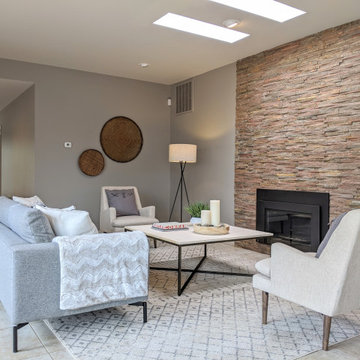
Idee per un soggiorno moderno di medie dimensioni e aperto con pareti grigie, pavimento in travertino, camino classico, cornice del camino in pietra ricostruita, nessuna TV e pavimento beige
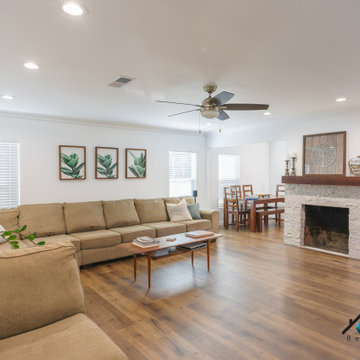
We turned this 1950's kitchen into a marvelous modern styled kitchen. This beautiful kitchen has 10 LED recessed lights, a beautiful industrial farmhouse pendant above the island, new vinyl flooring, a black quartz countertop, and a white porcelain sink. We installed brand new white shaker cabinets with black hardware accents, white subway tiles that cover the entire wall, and wood floating shelves. The brand new appliances are precisely built-in the cabinets of the kitchen.
We also updated the connecting living room with new recessed lights, vinyl flooring, new paint, wall removal, and updated the fireplace. Together both spaces connect with plenty of open space to walk into the kitchen and dining room.
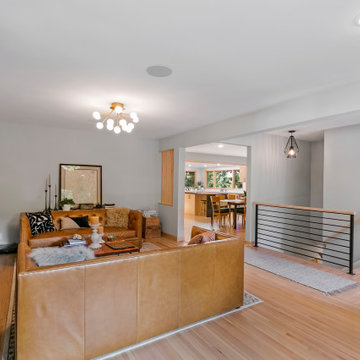
Idee per un soggiorno minimalista con camino classico e cornice del camino in pietra ricostruita
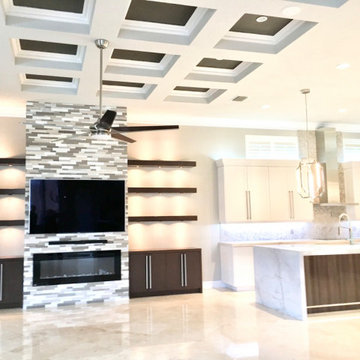
Ispirazione per un grande soggiorno minimalista aperto con pareti grigie, pavimento in marmo, camino sospeso, cornice del camino in pietra ricostruita, TV a parete, pavimento beige e soffitto a cassettoni
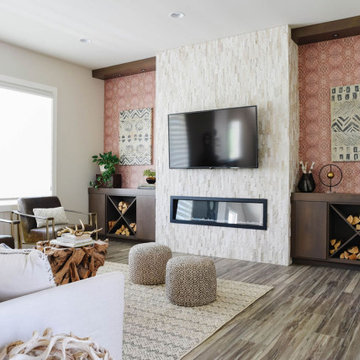
Idee per un soggiorno minimalista aperto con pavimento in gres porcellanato, camino lineare Ribbon, cornice del camino in pietra ricostruita, TV a parete e carta da parati
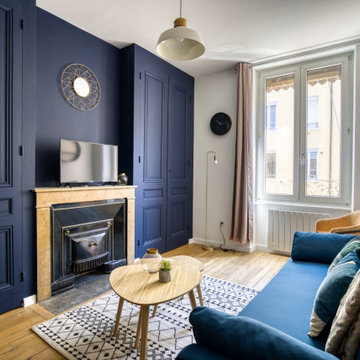
Avant travaux : appartement vétuste de 65m² environ.
Après travaux : Création de trois studios neufs destinés à la mise en location meublée pour étudiants ou jeunes actifs. Style décoratif différent pour chaque Studio. Ici, une déco de caractère avec bleu nuit et salle de bain noire. Budget et timing serrés.
Budget total (travaux, cuisines, mobilier, etc...) : ~ 75 000€
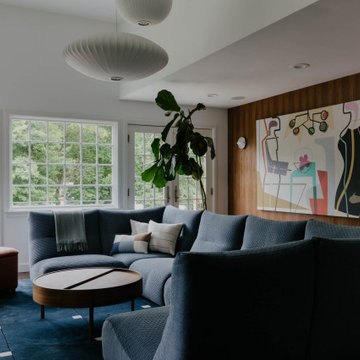
Immagine di un soggiorno minimalista di medie dimensioni e chiuso con pareti bianche, pavimento in legno massello medio, camino classico, cornice del camino in pietra ricostruita, TV a parete, soffitto a volta e pannellatura
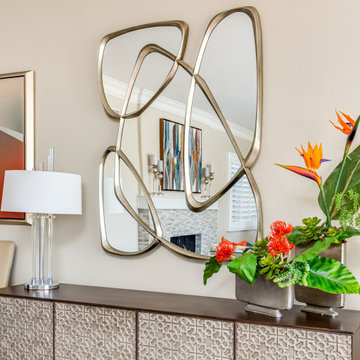
The fireplace design is reflected in the abstract mirror over a credenza with cutout door detail. The accessories emphasize the Palm Springs tropical feel.
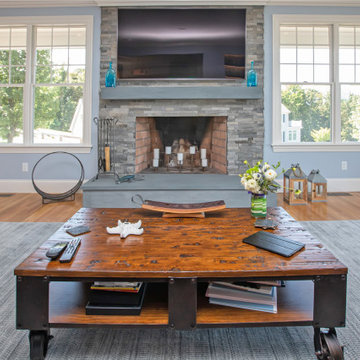
This living room design in Hingham was completed as part of a home remodel that included a master bath design and the adjacent kitchen design. The luxurious living room is a stylish focal point in the home but also a comfortable space that is sure to be a favorite spot to relax with family. The centerpiece of the room is the stunning fireplace that includes Sedona Grey Stack Stone and New York Bluestone honed for the hearth and apron, as well as a new mantel. The television is mounted on the wall above the mantel. A custom bar is positioned inside the living room adjacent to the kitchen. It includes Mouser Cabinetry with a Centra Reno door style, an Elkay single bowl bar sink, a wine refrigerator, and a refrigerator drawer for beverages. The bar area is accented by Sedona Grey Stack Stone as the backsplash and a Dekton Radium countertop. Glass front cabinets and open shelves with in cabinet and under shelf lighting offer ideal space for storage and display.
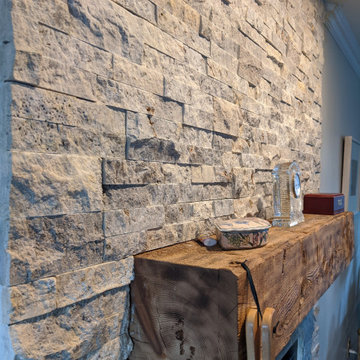
MSI's Silver Travertine 6"x24" Natural Stone Ledger Panels with Polished Bluestone Hearth
Esempio di un soggiorno minimalista di medie dimensioni e aperto con camino classico, cornice del camino in pietra ricostruita e pavimento marrone
Esempio di un soggiorno minimalista di medie dimensioni e aperto con camino classico, cornice del camino in pietra ricostruita e pavimento marrone
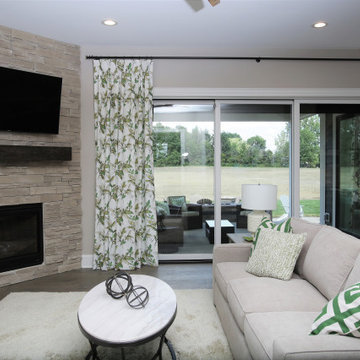
reclaimed wood mantel shelf, stacked stone fireplace floor to ceiling, wall sized glass sliding wall pocket doors, disappearing sliding glass doors, 3 blade irregular shaped wood ceiling fan
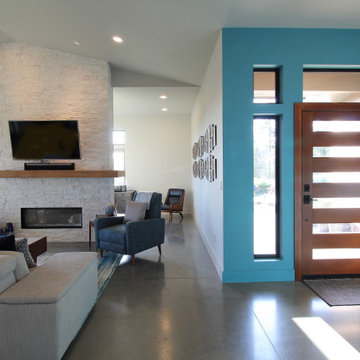
Ispirazione per un soggiorno minimalista di medie dimensioni e aperto con pareti grigie, pavimento in cemento, camino bifacciale, cornice del camino in pietra ricostruita, TV a parete, pavimento grigio e soffitto a volta
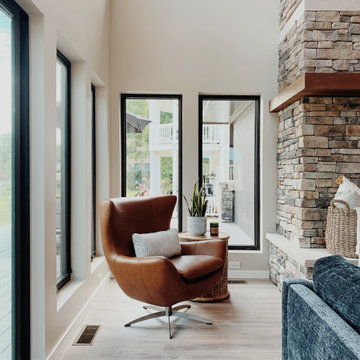
Ispirazione per un grande soggiorno moderno aperto con pareti beige, parquet chiaro, camino classico, cornice del camino in pietra ricostruita, TV autoportante, pavimento beige e soffitto a volta
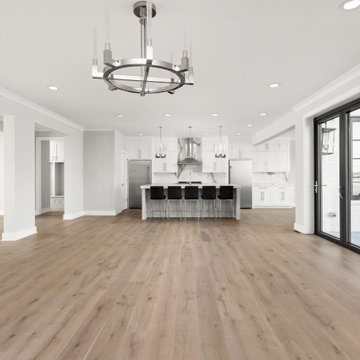
Full white oak engineered hardwood flooring, black tri folding doors, stone backsplash fireplace, methanol fireplace, modern fireplace, open kitchen with restoration hardware lighting. Living room leads to expansive deck.

This dramatic family room is light and bright and modern while still being comfortable for the family.
Ispirazione per un grande soggiorno minimalista aperto con pareti bianche, parquet chiaro, camino classico, cornice del camino in pietra ricostruita, TV a parete e pavimento marrone
Ispirazione per un grande soggiorno minimalista aperto con pareti bianche, parquet chiaro, camino classico, cornice del camino in pietra ricostruita, TV a parete e pavimento marrone
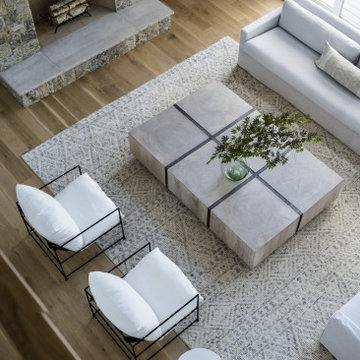
Esempio di un ampio soggiorno minimalista aperto con pareti bianche, parquet chiaro, camino classico, cornice del camino in pietra ricostruita, nessuna TV, pavimento marrone, soffitto a volta e pareti in perlinato
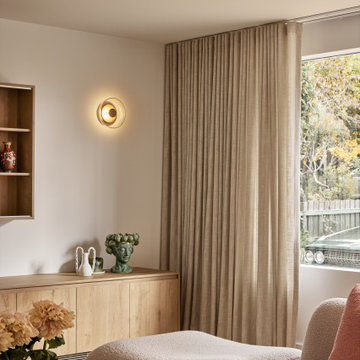
Foto di un soggiorno minimalista con pareti bianche, pavimento in legno massello medio, camino bifacciale, cornice del camino in pietra ricostruita, parete attrezzata e pavimento marrone
4
