Soggiorni rustici con cornice del camino in pietra ricostruita - Foto e idee per arredare
Filtra anche per:
Budget
Ordina per:Popolari oggi
1 - 20 di 243 foto
1 di 3

Stunning 2 story vaulted great room with reclaimed douglas fir beams from Montana. Open webbed truss design with metal accents and a stone fireplace set off this incredible room.
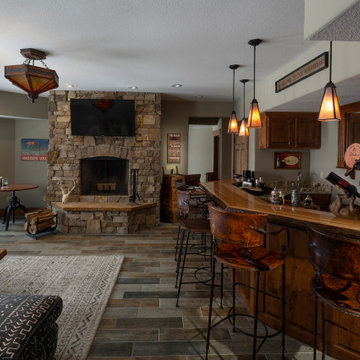
Cozying up to the basement bar is the perfect space for après-ski gatherings while others relax in front of the fireplace and watch the snow fall. Produced by: PrecisionCraft Log & Timber Homes. Image copyright: Scott Pease Photography.

The clients were looking for a modern, rustic ski lodge look that was chic and beautiful while being family-friendly and a great vacation home for the holidays and ski trips. Our goal was to create something family-friendly that had all the nostalgic warmth and hallmarks of a mountain house, while still being modern, sophisticated, and functional as a true ski-in and ski-out house.
To achieve the look our client wanted, we focused on the great room and made sure it cleared all views into the valley. We drew attention to the hearth by installing a glass-back fireplace, which allows guests to see through to the master bedroom. The decor is rustic and nature-inspired, lots of leather, wood, bone elements, etc., but it's tied together will sleek, modern elements like the blue velvet armchair.

A great place to relax and enjoy the views of the Gore Range mountains. We expanded the seating area with the use of the camel leather daybed / chaise. The color palette is so fun - in the mix of olive, mustard, and teal subdued by the rich deep gray mohair sofa.
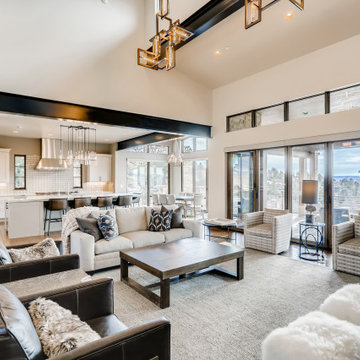
Foto di un soggiorno rustico con parquet scuro, camino lineare Ribbon, cornice del camino in pietra ricostruita e soffitto a volta

Foto di un soggiorno stile rurale aperto con pareti beige, pavimento in legno massello medio, camino classico, cornice del camino in pietra ricostruita, TV a parete, pavimento marrone, travi a vista, soffitto a volta e soffitto in legno
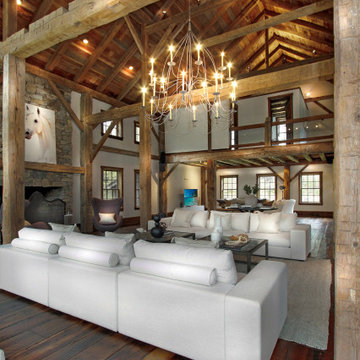
This magnificent barn home staged by BA Staging & Interiors features over 10,000 square feet of living space, 6 bedrooms, 6 bathrooms and is situated on 17.5 beautiful acres. Contemporary furniture with a rustic flare was used to create a luxurious and updated feeling while showcasing the antique barn architecture.

Main area of country cabin. Sleeper sofa to allow for more sleeping room.
Esempio di un soggiorno rustico di medie dimensioni e stile loft con pareti bianche, parquet chiaro, camino classico, cornice del camino in pietra ricostruita, porta TV ad angolo e soffitto a volta
Esempio di un soggiorno rustico di medie dimensioni e stile loft con pareti bianche, parquet chiaro, camino classico, cornice del camino in pietra ricostruita, porta TV ad angolo e soffitto a volta
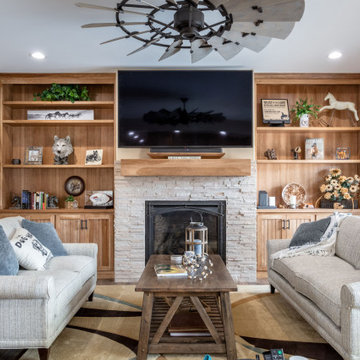
Foto di un soggiorno stile rurale di medie dimensioni e chiuso con sala formale, pareti beige, parquet scuro, camino classico, cornice del camino in pietra ricostruita, TV a parete e pavimento marrone
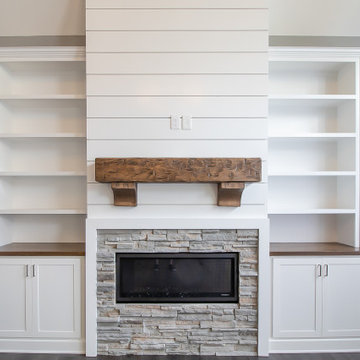
On a cold Ohio day, all you need is a cozy family room with a fireplace ?
.
.
.
#payneandpayne #homebuilder #homedecor #homedesign #custombuild ##builtinshelves #stackedstonefireplace #greatroom #beamceiling #luxuryhome #transitionalrustic
#ohiohomebuilders #circlechandelier #ohiocustomhomes #dreamhome #nahb #buildersofinsta #clevelandbuilders #cortlandohio #vaultedceiling #AtHomeCLE .
.?@paulceroky
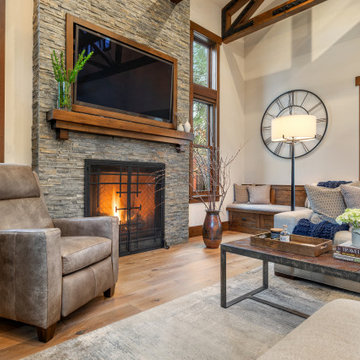
Ispirazione per un soggiorno stile rurale di medie dimensioni e aperto con pareti beige, parquet chiaro, camino classico, cornice del camino in pietra ricostruita, TV a parete e travi a vista

Foto di un soggiorno rustico aperto con sala formale, pavimento in legno massello medio, camino classico, cornice del camino in pietra ricostruita, nessuna TV, soffitto in legno e pareti in legno

Entering the chalet, an open concept great room greets you. Kitchen, dining, and vaulted living room with wood ceilings create uplifting space to gather and connect. The living room features a vaulted ceiling, expansive windows, and upper loft with decorative railing panels.
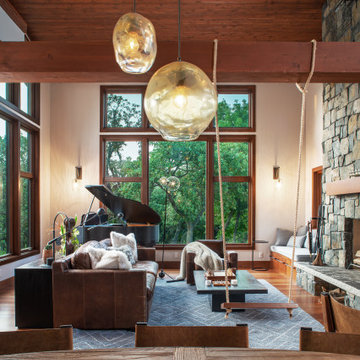
Family room with wood burning fireplace, piano, leather couch and a swing. Reading nook in the corner and large windows. The ceiling and floors are wood with exposed wood beams.
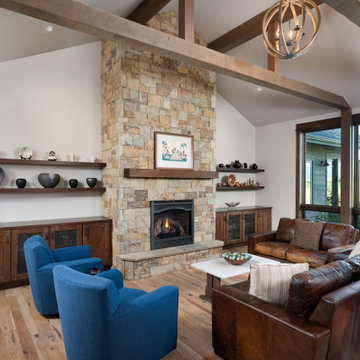
Welcoming living room with custom built-ins and exposed beams
Esempio di un soggiorno rustico con pavimento in legno massello medio, cornice del camino in pietra ricostruita e soffitto a volta
Esempio di un soggiorno rustico con pavimento in legno massello medio, cornice del camino in pietra ricostruita e soffitto a volta
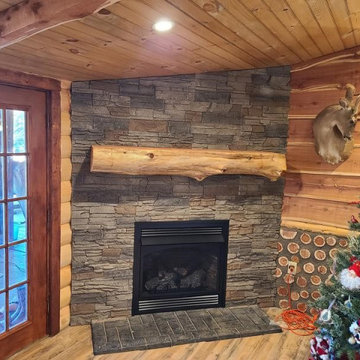
James was looking for design ideas for his rustic fireplace and chose GenStone's Kenai Stacked Stone panels for the project, creating a beautiful mixed medium fireplace for his home.

Entering the chalet, an open concept great room greets you. Kitchen, dining, and vaulted living room with wood ceilings create uplifting space to gather and connect. The living room features a vaulted ceiling, expansive windows, and upper loft with decorative railing panels.
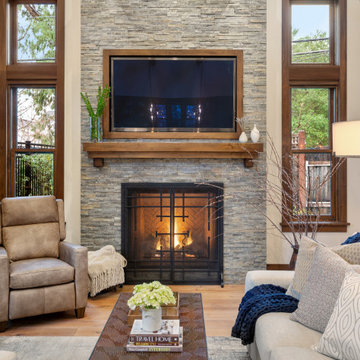
Esempio di un soggiorno stile rurale di medie dimensioni e aperto con pareti beige, parquet chiaro, camino classico, cornice del camino in pietra ricostruita, TV a parete e travi a vista

Stunning 2 story vaulted great room with reclaimed douglas fir beams from Montana. Open webbed truss design with metal accents and a stone fireplace set off this incredible room.
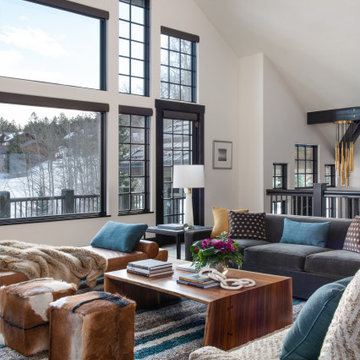
A great place to relax and enjoy the views of the Gore Range mountains. We expanded the seating area with the use of the camel leather daybed / chaise. The color palette is so fun - in the mix of olive, mustard, and teal subdued by the rich deep gray mohair sofa.
Soggiorni rustici con cornice del camino in pietra ricostruita - Foto e idee per arredare
1