Soggiorni moderni con cornice del camino in pietra ricostruita - Foto e idee per arredare
Filtra anche per:
Budget
Ordina per:Popolari oggi
41 - 60 di 400 foto
1 di 3
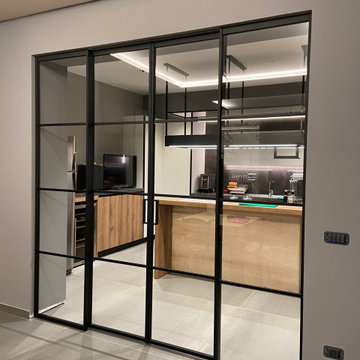
Porta scorrevole in ferro e vetro
Foto di un grande soggiorno minimalista con pareti grigie, pavimento in gres porcellanato, stufa a legna, cornice del camino in pietra ricostruita, pavimento grigio, soffitto ribassato e pannellatura
Foto di un grande soggiorno minimalista con pareti grigie, pavimento in gres porcellanato, stufa a legna, cornice del camino in pietra ricostruita, pavimento grigio, soffitto ribassato e pannellatura
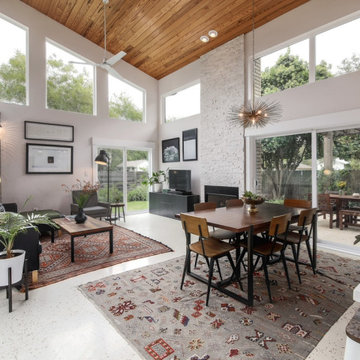
Esempio di un piccolo soggiorno minimalista aperto con pareti bianche, pavimento in cemento, camino classico, cornice del camino in pietra ricostruita, TV autoportante, pavimento bianco e soffitto a volta
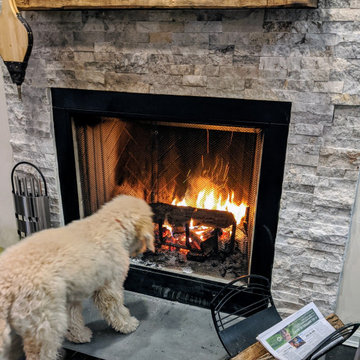
MSI's Silver Travertine 6"x24" Natural Stone Ledger Panels with Polished Bluestone Hearth
Foto di un soggiorno minimalista di medie dimensioni e aperto con camino classico, cornice del camino in pietra ricostruita e pavimento marrone
Foto di un soggiorno minimalista di medie dimensioni e aperto con camino classico, cornice del camino in pietra ricostruita e pavimento marrone
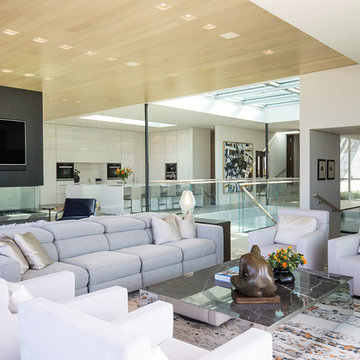
Trousdale Beverly Hills modern home luxury open plan living room. Photo by Jason Speth.
Ispirazione per un ampio soggiorno moderno stile loft con sala formale, pareti bianche, pavimento in gres porcellanato, camino bifacciale, cornice del camino in pietra ricostruita, TV a parete, pavimento bianco e soffitto ribassato
Ispirazione per un ampio soggiorno moderno stile loft con sala formale, pareti bianche, pavimento in gres porcellanato, camino bifacciale, cornice del camino in pietra ricostruita, TV a parete, pavimento bianco e soffitto ribassato
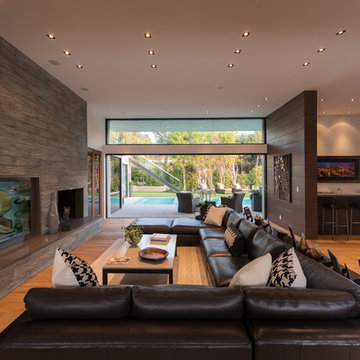
Wallace Ridge Beverly Hills modern luxury home living room design. William MacCollum.
Immagine di un ampio soggiorno minimalista aperto con angolo bar, pareti grigie, parquet chiaro, camino classico, cornice del camino in pietra ricostruita, TV nascosta, pavimento beige e soffitto ribassato
Immagine di un ampio soggiorno minimalista aperto con angolo bar, pareti grigie, parquet chiaro, camino classico, cornice del camino in pietra ricostruita, TV nascosta, pavimento beige e soffitto ribassato
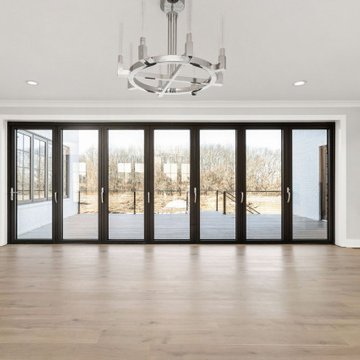
Full white oak engineered hardwood flooring, black tri folding doors, stone backsplash fireplace, methanol fireplace, modern fireplace, open kitchen with restoration hardware lighting. Living room leads to expansive deck.
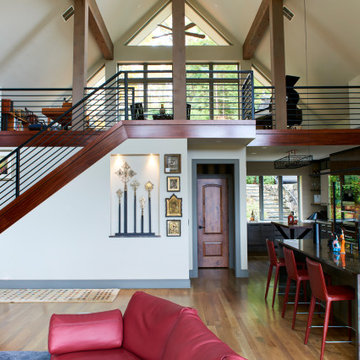
Our remodel included this music room/loft area above the kitchen/living room. Maximizing this large space.
Esempio di un grande soggiorno minimalista stile loft con sala della musica, pareti bianche, pavimento in legno massello medio, camino classico, cornice del camino in pietra ricostruita, parete attrezzata, pavimento marrone, soffitto a volta e carta da parati
Esempio di un grande soggiorno minimalista stile loft con sala della musica, pareti bianche, pavimento in legno massello medio, camino classico, cornice del camino in pietra ricostruita, parete attrezzata, pavimento marrone, soffitto a volta e carta da parati
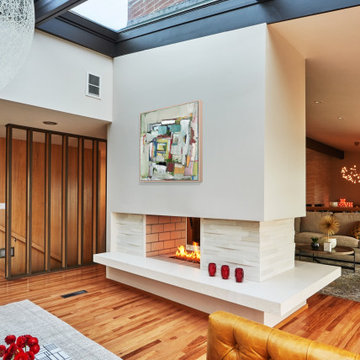
Large drywall spaces provided background for any type of artwork or tv in this airy, open space. By cantilevering the stone slab we created extra seating while enhancing the horizontal nature of Mid-Centuries. A classic “Less Is More” design aesthetic.
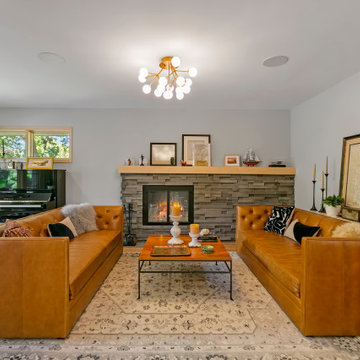
Esempio di un soggiorno moderno con camino classico e cornice del camino in pietra ricostruita
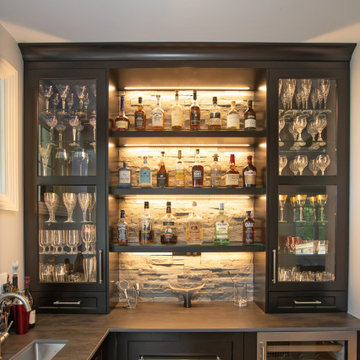
This living room design in Hingham was completed as part of a home remodel that included a master bath design and the adjacent kitchen design. The luxurious living room is a stylish focal point in the home but also a comfortable space that is sure to be a favorite spot to relax with family. The centerpiece of the room is the stunning fireplace that includes Sedona Grey Stack Stone and New York Bluestone honed for the hearth and apron, as well as a new mantel. The television is mounted on the wall above the mantel. A custom bar is positioned inside the living room adjacent to the kitchen. It includes Mouser Cabinetry with a Centra Reno door style, an Elkay single bowl bar sink, a wine refrigerator, and a refrigerator drawer for beverages. The bar area is accented by Sedona Grey Stack Stone as the backsplash and a Dekton Radium countertop. Glass front cabinets and open shelves with in cabinet and under shelf lighting offer ideal space for storage and display.
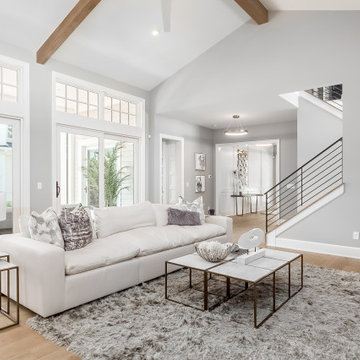
Immagine di un ampio soggiorno minimalista aperto con pareti grigie, parquet chiaro, cornice del camino in pietra ricostruita, TV a parete, pavimento beige e soffitto a volta
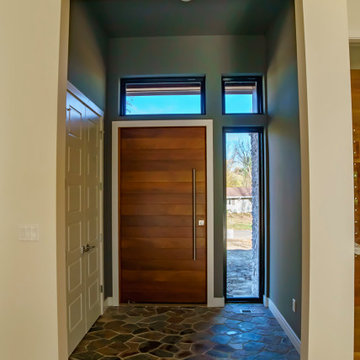
A fresh take on mid-century modern, highlights in the family room of this modern prairie-style home are the double-sliding doors and the floor-to-ceiling ston fireplace. The ribbon transom windows offer a glimpse of the beautiful timber ceilings on the patio while accenting the ribbon fireplace. In the corner is a built-in bookshelf with glass shelving that brings a brilliant burst of blue into the space. The humidity and temperature-controlled wine cellar is protected by a glass enclosure and echoes the timber throughout the home.
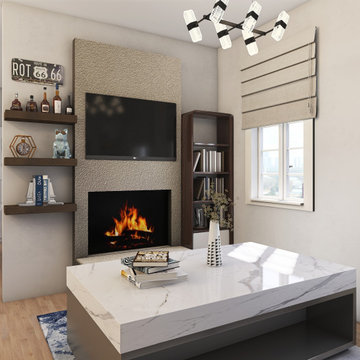
Immagine di un piccolo soggiorno minimalista aperto con pareti bianche, pavimento in laminato, stufa a legna, cornice del camino in pietra ricostruita, TV a parete e pavimento marrone
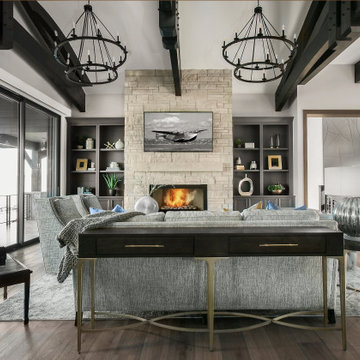
Stone Fireplace focal point faced with Indiana Dimensional Stone.
Esempio di un grande soggiorno minimalista aperto con pareti bianche, camino classico, cornice del camino in pietra ricostruita, TV a parete, pavimento marrone e travi a vista
Esempio di un grande soggiorno minimalista aperto con pareti bianche, camino classico, cornice del camino in pietra ricostruita, TV a parete, pavimento marrone e travi a vista
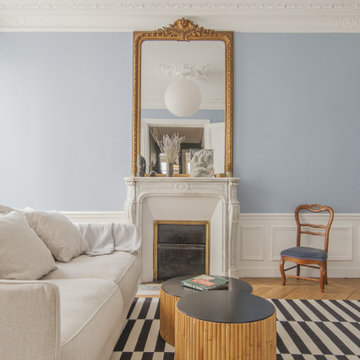
Idee per un soggiorno moderno di medie dimensioni e chiuso con pareti blu, parquet chiaro, camino classico, cornice del camino in pietra ricostruita e boiserie
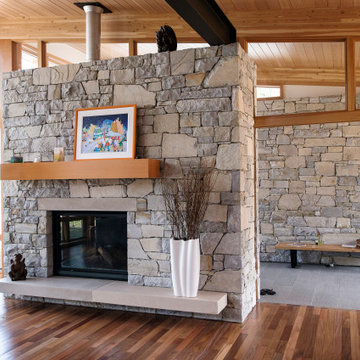
Foto di un soggiorno moderno aperto con parquet scuro, camino classico, cornice del camino in pietra ricostruita, pavimento marrone, soffitto a volta e soffitto in legno
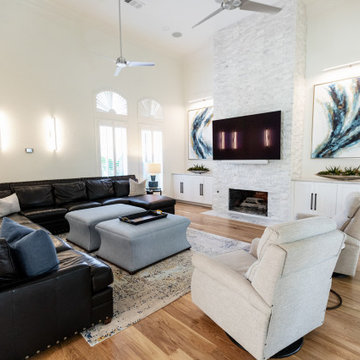
This dramatic family room is light and bright and modern while still being comfortable for the family.
Idee per un grande soggiorno minimalista aperto con pareti bianche, parquet chiaro, camino classico, cornice del camino in pietra ricostruita, TV a parete e pavimento marrone
Idee per un grande soggiorno minimalista aperto con pareti bianche, parquet chiaro, camino classico, cornice del camino in pietra ricostruita, TV a parete e pavimento marrone
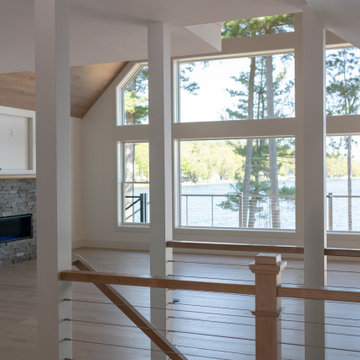
Previously, when you walked through the front door there was an obstructed view of Lake Winnipesaukee. This was due to a loft that covered half of the living space. We removed the loft area and completely re-framed the gable wall. Now, when you enter the home, all you see is a dramatic view of the lake.
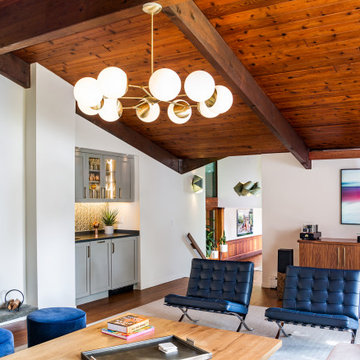
Immagine di un soggiorno moderno con pareti bianche, parquet scuro, camino bifacciale, cornice del camino in pietra ricostruita e travi a vista
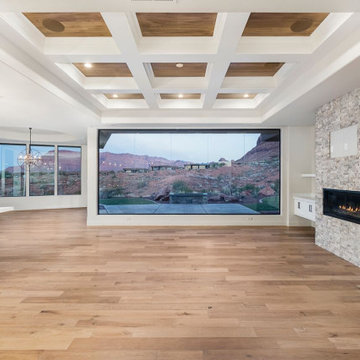
Open floor design. Kitchen, dining and Living room area all flow together, giving an open and inviting comfort to the area. Through the design of large clear windows the beauty of the Southern Utah's Red Mountain can be enjoyed all year long.
Soggiorni moderni con cornice del camino in pietra ricostruita - Foto e idee per arredare
3