Soggiorni moderni con cornice del camino in pietra ricostruita - Foto e idee per arredare
Filtra anche per:
Budget
Ordina per:Popolari oggi
121 - 140 di 402 foto
1 di 3
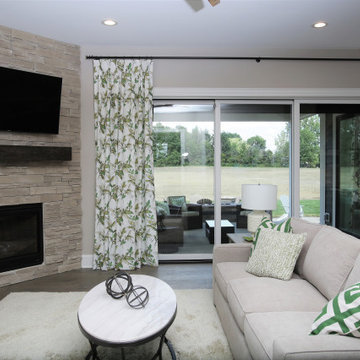
reclaimed wood mantel shelf, stacked stone fireplace floor to ceiling, wall sized glass sliding wall pocket doors, disappearing sliding glass doors, 3 blade irregular shaped wood ceiling fan
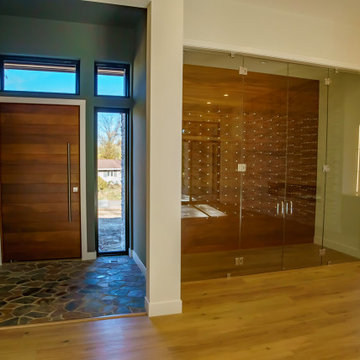
A fresh take on mid-century modern, highlights in the family room of this modern prairie-style home are the double-sliding doors and the floor-to-ceiling ston fireplace. The ribbon transom windows offer a glimpse of the beautiful timber ceilings on the patio while accenting the ribbon fireplace. In the corner is a built-in bookshelf with glass shelving that brings a brilliant burst of blue into the space. The humidity and temperature-controlled wine cellar is protected by a glass enclosure and echoes the timber throughout the home.
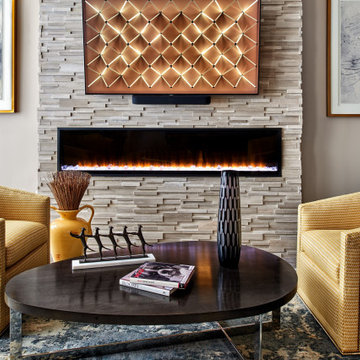
Where there was once a wall there now is a charming, warm fireplace with floor to ceiling ledgestone.
Esempio di un soggiorno minimalista di medie dimensioni e aperto con libreria, pareti grigie, pavimento in vinile, camino classico, cornice del camino in pietra ricostruita, TV a parete, pavimento marrone e soffitto a cassettoni
Esempio di un soggiorno minimalista di medie dimensioni e aperto con libreria, pareti grigie, pavimento in vinile, camino classico, cornice del camino in pietra ricostruita, TV a parete, pavimento marrone e soffitto a cassettoni
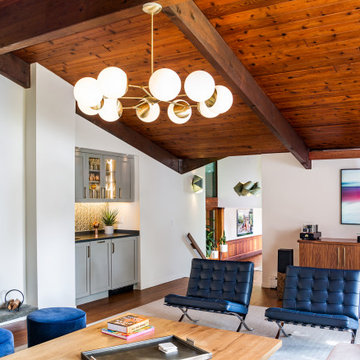
Immagine di un soggiorno moderno con pareti bianche, parquet scuro, camino bifacciale, cornice del camino in pietra ricostruita e travi a vista
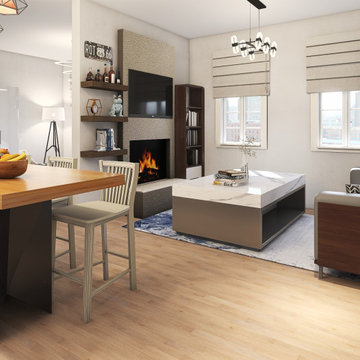
Immagine di un piccolo soggiorno moderno aperto con pareti bianche, pavimento in laminato, stufa a legna, cornice del camino in pietra ricostruita, TV a parete e pavimento marrone
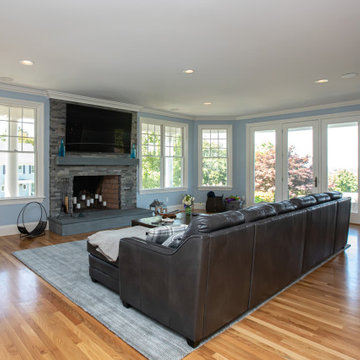
This living room design in Hingham was completed as part of a home remodel that included a master bath design and the adjacent kitchen design. The luxurious living room is a stylish focal point in the home but also a comfortable space that is sure to be a favorite spot to relax with family. The centerpiece of the room is the stunning fireplace that includes Sedona Grey Stack Stone and New York Bluestone honed for the hearth and apron, as well as a new mantel. The television is mounted on the wall above the mantel. A custom bar is positioned inside the living room adjacent to the kitchen. It includes Mouser Cabinetry with a Centra Reno door style, an Elkay single bowl bar sink, a wine refrigerator, and a refrigerator drawer for beverages. The bar area is accented by Sedona Grey Stack Stone as the backsplash and a Dekton Radium countertop. Glass front cabinets and open shelves with in cabinet and under shelf lighting offer ideal space for storage and display.
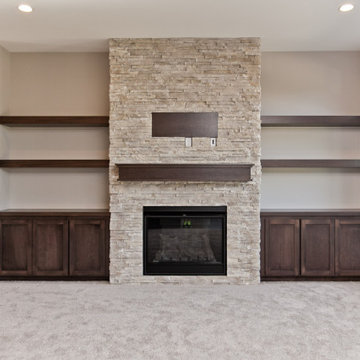
Living room fireplace and built ins
Foto di un soggiorno minimalista aperto con pareti beige, moquette e cornice del camino in pietra ricostruita
Foto di un soggiorno minimalista aperto con pareti beige, moquette e cornice del camino in pietra ricostruita
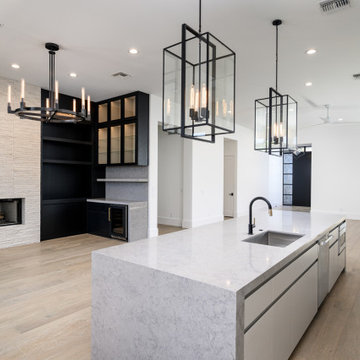
Immagine di un soggiorno minimalista aperto con angolo bar, pavimento in legno massello medio e cornice del camino in pietra ricostruita
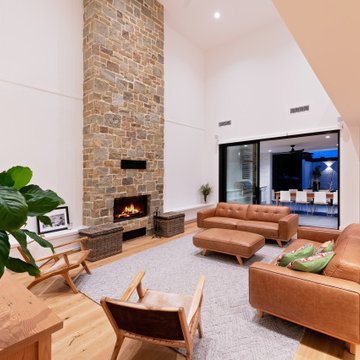
A complete new build in Adelaide's east, it stands strong with nods to contemporary barn influences.
Ispirazione per un soggiorno moderno di medie dimensioni con pareti bianche, parquet chiaro, camino classico, cornice del camino in pietra ricostruita, nessuna TV e pavimento beige
Ispirazione per un soggiorno moderno di medie dimensioni con pareti bianche, parquet chiaro, camino classico, cornice del camino in pietra ricostruita, nessuna TV e pavimento beige
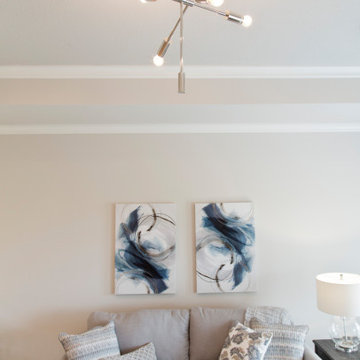
Esempio di un soggiorno minimalista di medie dimensioni e aperto con sala formale, pareti beige, parquet chiaro, camino classico, cornice del camino in pietra ricostruita e pavimento marrone
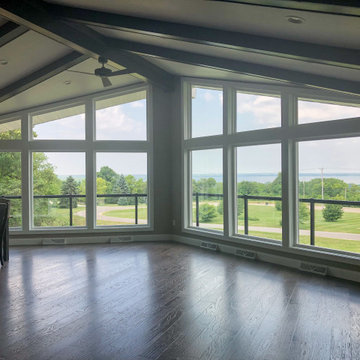
This entire wall is filled with windows overlooking Lake Winnebago, the deck wraps around the entire front.
Ispirazione per un ampio soggiorno moderno aperto con pareti beige, pavimento in vinile, camino classico, cornice del camino in pietra ricostruita, TV a parete, pavimento marrone e soffitto a volta
Ispirazione per un ampio soggiorno moderno aperto con pareti beige, pavimento in vinile, camino classico, cornice del camino in pietra ricostruita, TV a parete, pavimento marrone e soffitto a volta
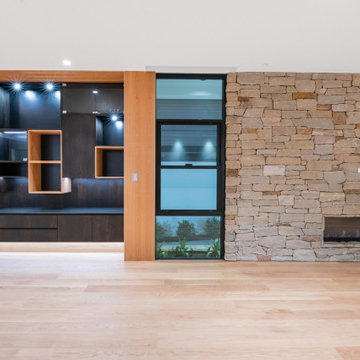
Idee per un soggiorno moderno di medie dimensioni e aperto con pareti bianche, pavimento in legno massello medio, cornice del camino in pietra ricostruita e TV a parete
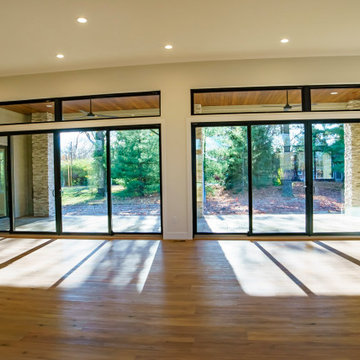
A fresh take on mid-century modern, highlights in the family room of this modern prairie-style home are the double-sliding doors and the floor-to-ceiling ston fireplace. The ribbon transom windows offer a glimpse of the beautiful timber ceilings on the patio while accenting the ribbon fireplace. In the corner is a built-in bookshelf with glass shelving that brings a brilliant burst of blue into the space. The humidity and temperature-controlled wine cellar is protected by a glass enclosure and echoes the timber throughout the home.
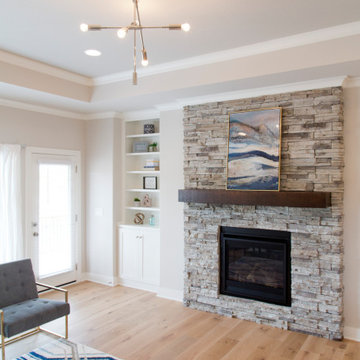
Esempio di un soggiorno moderno di medie dimensioni e aperto con sala formale, pareti beige, parquet chiaro, camino classico, cornice del camino in pietra ricostruita e pavimento marrone
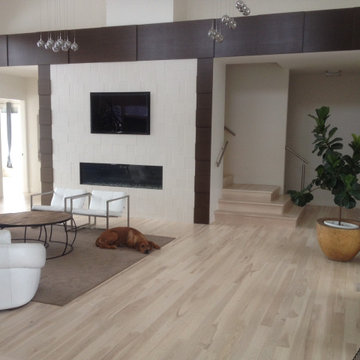
Ispirazione per un soggiorno moderno con pareti bianche, parquet chiaro, camino classico, cornice del camino in pietra ricostruita e soffitto a volta
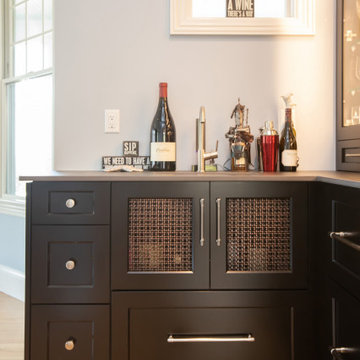
This living room design in Hingham was completed as part of a home remodel that included a master bath design and the adjacent kitchen design. The luxurious living room is a stylish focal point in the home but also a comfortable space that is sure to be a favorite spot to relax with family. The centerpiece of the room is the stunning fireplace that includes Sedona Grey Stack Stone and New York Bluestone honed for the hearth and apron, as well as a new mantel. The television is mounted on the wall above the mantel. A custom bar is positioned inside the living room adjacent to the kitchen. It includes Mouser Cabinetry with a Centra Reno door style, an Elkay single bowl bar sink, a wine refrigerator, and a refrigerator drawer for beverages. The bar area is accented by Sedona Grey Stack Stone as the backsplash and a Dekton Radium countertop. Glass front cabinets and open shelves with in cabinet and under shelf lighting offer ideal space for storage and display.
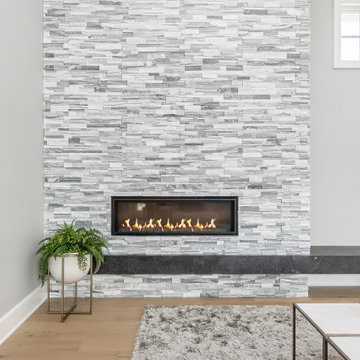
Idee per un ampio soggiorno minimalista aperto con pareti grigie, parquet chiaro, cornice del camino in pietra ricostruita, TV a parete, pavimento beige e soffitto a volta
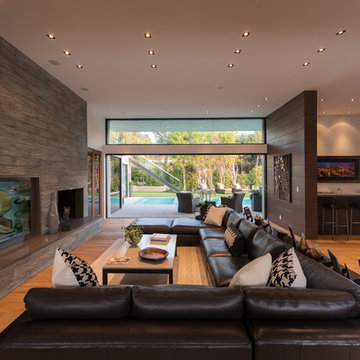
Wallace Ridge Beverly Hills modern luxury home living room design. William MacCollum.
Immagine di un ampio soggiorno minimalista aperto con angolo bar, pareti grigie, parquet chiaro, camino classico, cornice del camino in pietra ricostruita, TV nascosta, pavimento beige e soffitto ribassato
Immagine di un ampio soggiorno minimalista aperto con angolo bar, pareti grigie, parquet chiaro, camino classico, cornice del camino in pietra ricostruita, TV nascosta, pavimento beige e soffitto ribassato
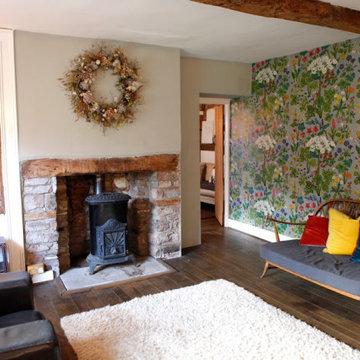
An inviting reception hall and lounge area with mini library in an eclectic mid century and contemporary country style.
Ispirazione per un soggiorno minimalista con stufa a legna, cornice del camino in pietra ricostruita, travi a vista e carta da parati
Ispirazione per un soggiorno minimalista con stufa a legna, cornice del camino in pietra ricostruita, travi a vista e carta da parati
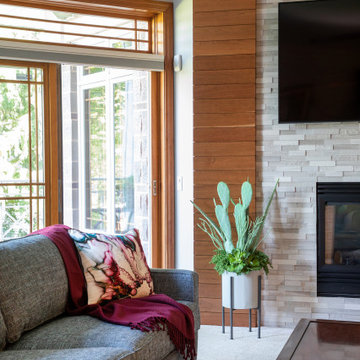
Esempio di un soggiorno minimalista di medie dimensioni e aperto con pareti grigie, pavimento in legno massello medio, camino classico, cornice del camino in pietra ricostruita, TV a parete e pavimento marrone
Soggiorni moderni con cornice del camino in pietra ricostruita - Foto e idee per arredare
7