Soggiorni moderni con cornice del camino in pietra ricostruita - Foto e idee per arredare
Filtra anche per:
Budget
Ordina per:Popolari oggi
81 - 100 di 402 foto
1 di 3
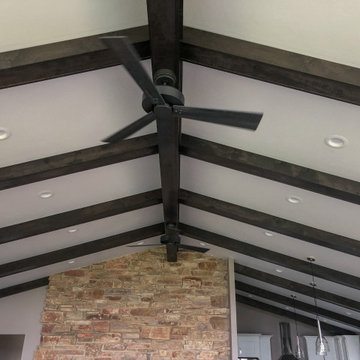
This entire wall is filled with windows overlooking Lake Winnebago, the deck wraps around the entire front.
Esempio di un ampio soggiorno moderno aperto con pareti beige, pavimento in vinile, camino classico, cornice del camino in pietra ricostruita, TV a parete, pavimento marrone e soffitto a volta
Esempio di un ampio soggiorno moderno aperto con pareti beige, pavimento in vinile, camino classico, cornice del camino in pietra ricostruita, TV a parete, pavimento marrone e soffitto a volta
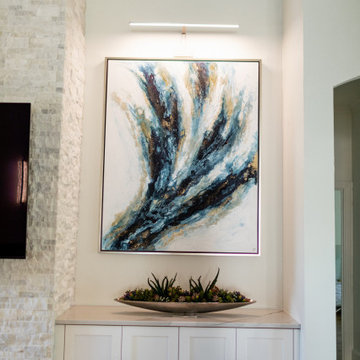
This dramatic family room is light and bright and modern while still being comfortable for the family.
Idee per un grande soggiorno minimalista aperto con pareti bianche, parquet chiaro, camino classico, cornice del camino in pietra ricostruita, TV a parete e pavimento marrone
Idee per un grande soggiorno minimalista aperto con pareti bianche, parquet chiaro, camino classico, cornice del camino in pietra ricostruita, TV a parete e pavimento marrone
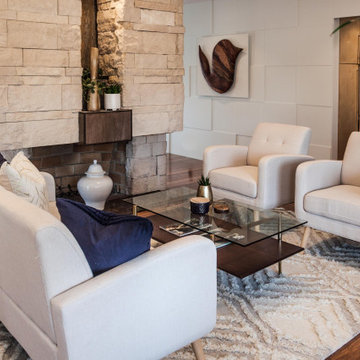
Ispirazione per un soggiorno moderno di medie dimensioni e aperto con pareti bianche, pavimento in legno massello medio, camino bifacciale, cornice del camino in pietra ricostruita, pavimento marrone e pannellatura
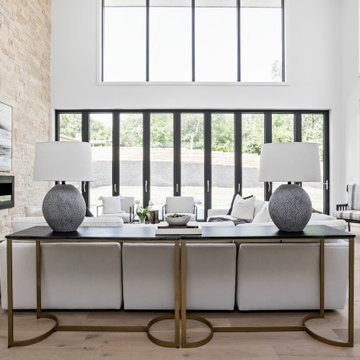
Beautiful family room with over 20 foot ceilings, stacked limestone fireplace wall with hanging ethanol fireplace, engineered hardwood white oak flooring, bifolding doors, and tons of natural light.
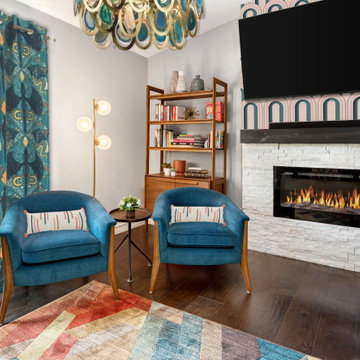
A young couple living in Rochester Hills were unhappy with their living room and dining room space, feeling like they didn’t truly reflect their taste, personality, or lifestyle. So, they came to Horizon Interior Design for help!
They wanted new furnishings and décor that matched their taste and would feel more inviting for friends and family, allowing them to host holiday gatherings comfortably. Another issue they had was unused space at the end of their room, which they weren’t sure what to do with, and a severe lack of storage space and spots to display their collection of décor and photos.
As a record collector and music lover, it made sense to transform the dead space at the end of their living room into a music lounge area with two lounge chairs and a space for a vintage record player. We also incorporated Irish wall art and an ottoman tray from their home city in Ireland.
Drawn to the simplicity of mid-century modern design, we added lovely pops of color into the space with a bright rug, chairs, and pillows. We also added a beautiful set of bookcases with closed storage to flank the fireplace and add more display space. We also added an extension dining table, sectional, and accent chairs to accommodate large family gatherings. Now the space perfectly mirrored this couple and their tastes.
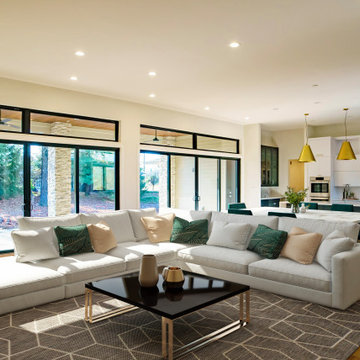
The open floor plan of this mid-century modern style home was designed for entertaining. The homeowner borrowed inspiration from the grand lobbies of the hotels she stayed in during her travels. The large sliders open out to a covered porch on one side and the humidity controlled wine storage is located on the other.
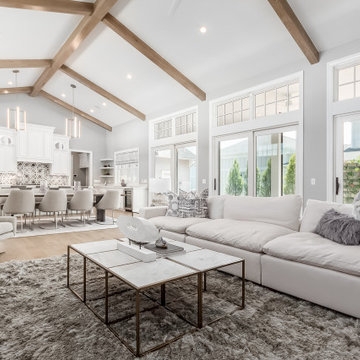
Esempio di un ampio soggiorno minimalista aperto con pareti grigie, parquet chiaro, cornice del camino in pietra ricostruita, TV a parete, pavimento beige e soffitto a volta
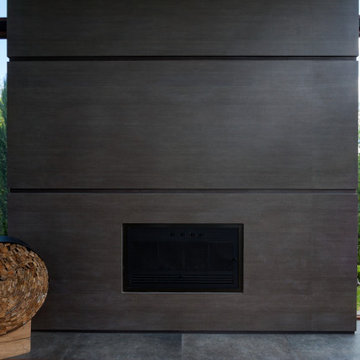
Idee per un soggiorno minimalista aperto con sala formale, pareti verdi, pavimento in bambù, camino classico, cornice del camino in pietra ricostruita, nessuna TV, pavimento marrone, soffitto a cassettoni e pareti in perlinato
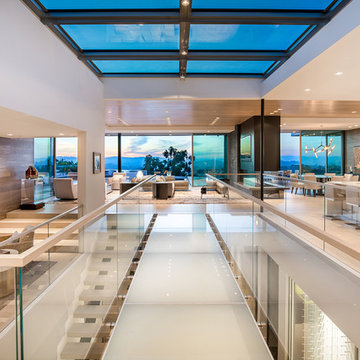
Trousdale Beverly Hills luxury home modern glass bridge walkway with skylight overhead. Photo by Jason Speth.
Ispirazione per un ampio soggiorno moderno stile loft con angolo bar, pareti multicolore, camino bifacciale, cornice del camino in pietra ricostruita, pavimento bianco e soffitto ribassato
Ispirazione per un ampio soggiorno moderno stile loft con angolo bar, pareti multicolore, camino bifacciale, cornice del camino in pietra ricostruita, pavimento bianco e soffitto ribassato
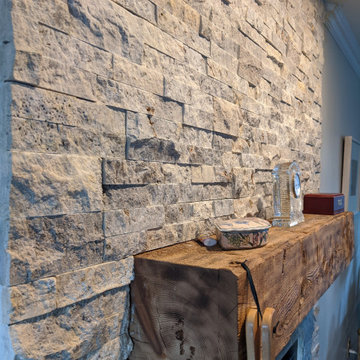
MSI's Silver Travertine 6"x24" Natural Stone Ledger Panels with Polished Bluestone Hearth
Esempio di un soggiorno minimalista di medie dimensioni e aperto con camino classico, cornice del camino in pietra ricostruita e pavimento marrone
Esempio di un soggiorno minimalista di medie dimensioni e aperto con camino classico, cornice del camino in pietra ricostruita e pavimento marrone
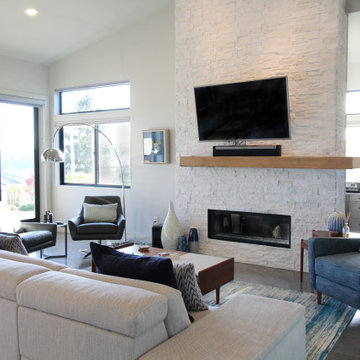
Foto di un soggiorno minimalista di medie dimensioni e aperto con pareti grigie, pavimento in cemento, camino bifacciale, cornice del camino in pietra ricostruita, TV a parete, pavimento grigio e soffitto a volta
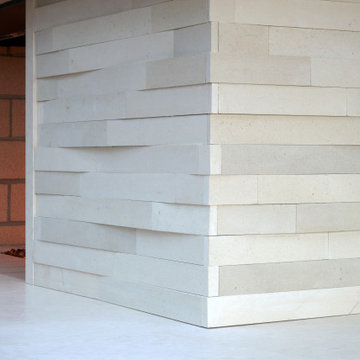
3-dimensional limestone tile with solid limestone floating bench.
Foto di un grande soggiorno moderno aperto con pareti bianche, pavimento in legno massello medio, camino bifacciale, cornice del camino in pietra ricostruita, TV a parete, pavimento marrone e soffitto a volta
Foto di un grande soggiorno moderno aperto con pareti bianche, pavimento in legno massello medio, camino bifacciale, cornice del camino in pietra ricostruita, TV a parete, pavimento marrone e soffitto a volta
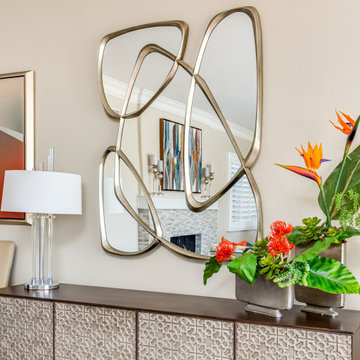
The fireplace design is reflected in the abstract mirror over a credenza with cutout door detail. The accessories emphasize the Palm Springs tropical feel.
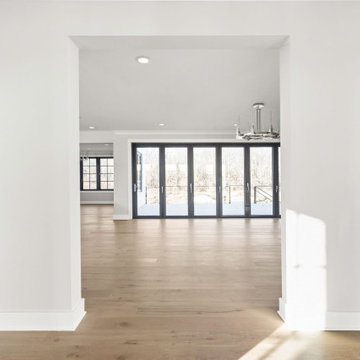
Full white oak engineered hardwood flooring, black tri folding doors, stone backsplash fireplace, methanol fireplace, modern fireplace, open kitchen with restoration hardware lighting. Living room leads to expansive deck.
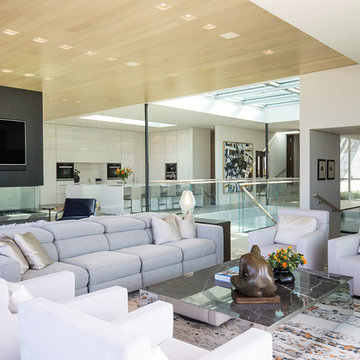
Trousdale Beverly Hills modern home luxury open plan living room. Photo by Jason Speth.
Ispirazione per un ampio soggiorno moderno stile loft con sala formale, pareti bianche, pavimento in gres porcellanato, camino bifacciale, cornice del camino in pietra ricostruita, TV a parete, pavimento bianco e soffitto ribassato
Ispirazione per un ampio soggiorno moderno stile loft con sala formale, pareti bianche, pavimento in gres porcellanato, camino bifacciale, cornice del camino in pietra ricostruita, TV a parete, pavimento bianco e soffitto ribassato
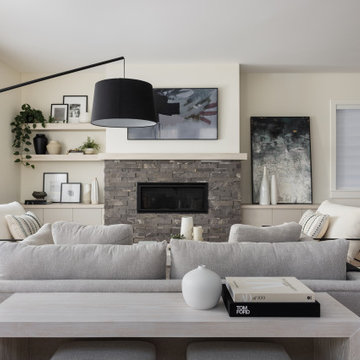
This open concept floor plan uses thoughtful and intentional design with simple and clean aesthetics. The overall neutral palette of the home is accentuated by the warm wood tones, natural greenery accents and pops of black throughout. The carefully curated selections of soft hues and all new modern furniture evokes a feeling of calm and comfort.
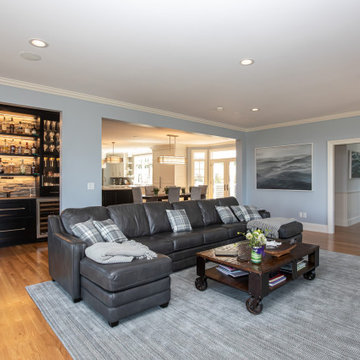
This living room design in Hingham was completed as part of a home remodel that included a master bath design and the adjacent kitchen design. The luxurious living room is a stylish focal point in the home but also a comfortable space that is sure to be a favorite spot to relax with family. The centerpiece of the room is the stunning fireplace that includes Sedona Grey Stack Stone and New York Bluestone honed for the hearth and apron, as well as a new mantel. The television is mounted on the wall above the mantel. A custom bar is positioned inside the living room adjacent to the kitchen. It includes Mouser Cabinetry with a Centra Reno door style, an Elkay single bowl bar sink, a wine refrigerator, and a refrigerator drawer for beverages. The bar area is accented by Sedona Grey Stack Stone as the backsplash and a Dekton Radium countertop. Glass front cabinets and open shelves with in cabinet and under shelf lighting offer ideal space for storage and display.
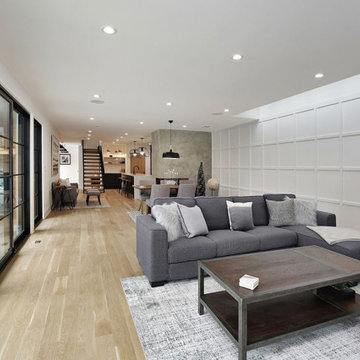
View looking back towards straicase
Esempio di un grande soggiorno moderno aperto con sala formale, parquet chiaro, camino bifacciale, cornice del camino in pietra ricostruita, TV a parete, soffitto a volta e pareti in legno
Esempio di un grande soggiorno moderno aperto con sala formale, parquet chiaro, camino bifacciale, cornice del camino in pietra ricostruita, TV a parete, soffitto a volta e pareti in legno
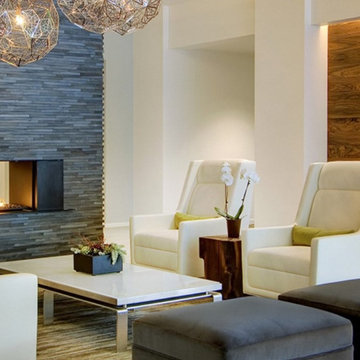
Ispirazione per un soggiorno moderno aperto con sala formale, pareti bianche, pavimento in gres porcellanato, camino bifacciale, cornice del camino in pietra ricostruita, pavimento grigio e pareti in legno
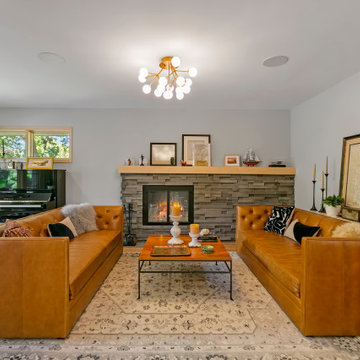
Esempio di un soggiorno moderno con camino classico e cornice del camino in pietra ricostruita
Soggiorni moderni con cornice del camino in pietra ricostruita - Foto e idee per arredare
5