Soggiorni moderni con parquet scuro - Foto e idee per arredare
Filtra anche per:
Budget
Ordina per:Popolari oggi
1 - 20 di 11.445 foto
1 di 3
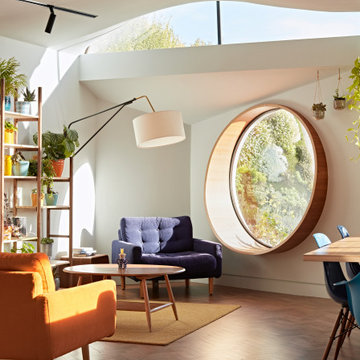
Reading corner with round feature window and Ercol coffee table
Immagine di un soggiorno moderno di medie dimensioni e aperto con libreria, pareti bianche, parquet scuro, pavimento marrone e soffitto a volta
Immagine di un soggiorno moderno di medie dimensioni e aperto con libreria, pareti bianche, parquet scuro, pavimento marrone e soffitto a volta

Esempio di un piccolo soggiorno moderno chiuso con camino classico, cornice del camino in legno, carta da parati, pareti bianche, parquet scuro, nessuna TV e pavimento marrone
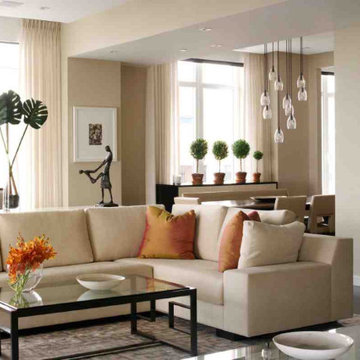
We love when our clients trust us enough to do a second project for them. In the case of this couple looking for a NYC Pied-a-Terre – this was our 4th! After designing their homes in Bernardsville, NJ and San Diego, CA and a home for their daughter in Orange County, CA, we were called up for duty on the search for a NYC apartment which would accommodate this couple with room enough for their four children as well!
What we cherish most about working with clients is the trust that develops over time. In this case, not only were we asked to come on board for design and project coordination, but we also helped with the actual apartment selection decision between locations in TriBeCa, Upper West Side and the West Village. The TriBeCa building didn’t have enough services in the building; the Upper West Side neighborhood was too busy and impersonal; and, the West Village apartment was just right.
Our work on this apartment was to oversee the design and build-out of the combination of a 3,000 square foot 3-bedroom unit with a 1,000 square foot 1-bedroom unit. We reorganized the space to accommodate this family of 6. The living room in the 1 bedroom became the media room; the kitchen became a bar; and the bedroom became a guest suite.
The most amazing feature of this apartment are its views – uptown to the Empire State Building, downtown to the Statue of Liberty and west for the most vibrant sunsets. We opened up the space to create view lines through the apartment all the way back into the home office.
Customizing New York City apartments takes creativity and patience. In order to install recessed lighting, Ray devised a floating ceiling situated below the existing concrete ceiling to accept the wiring and housing.
In the design of the space, we wanted to create a flow and continuity between the public spaces. To do this, we designed walnut panels which run from the center hall through the media room into the office and on to the sitting room. The richness of the wood helps ground the space and draws your eye to the lightness of the gorgeous views. For additional light capture, we designed a 9 foot by 10 foot metal and mirror wall treatment in the living room. The purpose is to catch the light and reflect it back into the living space creating expansiveness and brightness.
Adding unique and meaningful art pieces is the critical final stage of design. For the master bedroom, we commissioned Ira Lohan, a Santa Fe, NM artist we know, to create a totem with glass feathers. This piece was inspired by folklore from his Native American roots which says home is defined by where an eagle’s feathers land. Ira drove this piece across the country and delivered and installed it himself!!
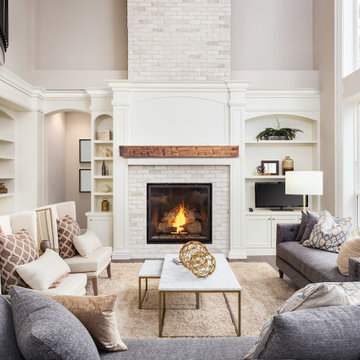
If you're looking to update your home, this modern upgrade is for you. Add in a Hand-Hewn Beam Mantel as a show-stopping detail. Also, your moulding can be a welcomed addition to your space, especially if it's the same color as your walls.
If you want the same look...
Crown: 433MUL
Smaller Base: 327MUL-4
Larger Base: 314MUL-7
Beam Mantel: BMH-EC
(©bmak/AdobeStock)
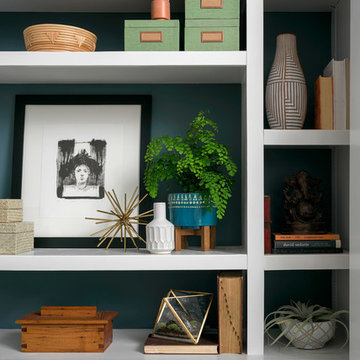
Morgan Nowland
Idee per un soggiorno moderno di medie dimensioni e aperto con pareti blu, parquet scuro e pavimento grigio
Idee per un soggiorno moderno di medie dimensioni e aperto con pareti blu, parquet scuro e pavimento grigio
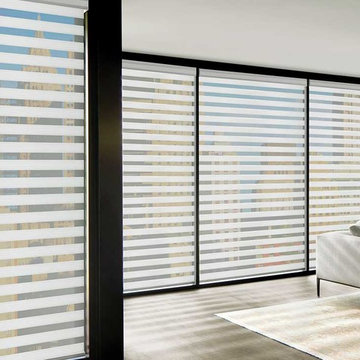
Immagine di un soggiorno minimalista di medie dimensioni e aperto con sala formale, pareti bianche, parquet scuro, nessun camino, nessuna TV e pavimento marrone
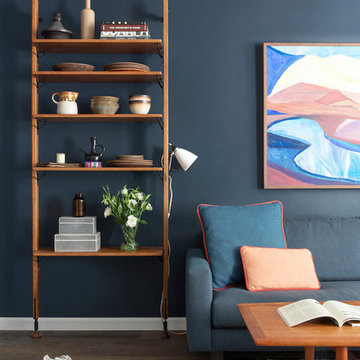
Vivian Johnson
Immagine di un soggiorno moderno di medie dimensioni e chiuso con angolo bar, pareti nere, parquet scuro, nessun camino, nessuna TV e pavimento marrone
Immagine di un soggiorno moderno di medie dimensioni e chiuso con angolo bar, pareti nere, parquet scuro, nessun camino, nessuna TV e pavimento marrone

Idee per un soggiorno moderno di medie dimensioni e chiuso con sala formale, pareti beige, parquet scuro, camino classico, cornice del camino in metallo, nessuna TV e pavimento marrone
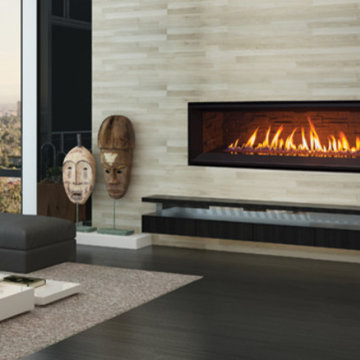
Esempio di un grande soggiorno minimalista chiuso con sala formale, parquet scuro, camino lineare Ribbon, cornice del camino piastrellata, nessuna TV e pavimento nero
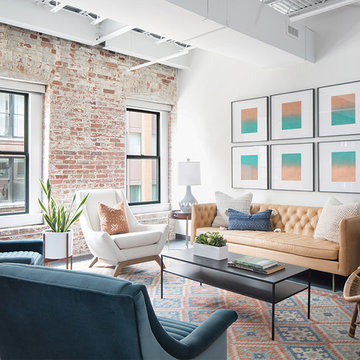
Photo: Samara Vise
Immagine di un grande soggiorno moderno chiuso con sala formale, pareti bianche, parquet scuro, nessun camino, nessuna TV e pavimento nero
Immagine di un grande soggiorno moderno chiuso con sala formale, pareti bianche, parquet scuro, nessun camino, nessuna TV e pavimento nero
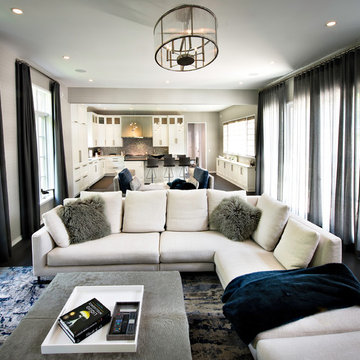
Ispirazione per un soggiorno minimalista di medie dimensioni e aperto con sala giochi, pareti bianche, parquet scuro, camino bifacciale, cornice del camino in pietra e pavimento marrone
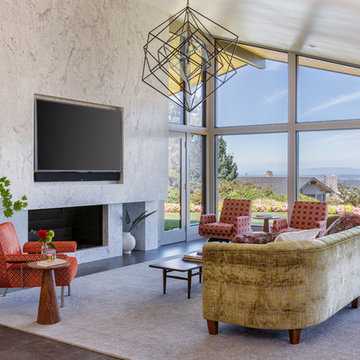
David Papazian
Esempio di un soggiorno moderno aperto con parquet scuro, camino lineare Ribbon, TV a parete e tappeto
Esempio di un soggiorno moderno aperto con parquet scuro, camino lineare Ribbon, TV a parete e tappeto

Ispirazione per un grande soggiorno moderno aperto con pareti bianche, parquet scuro, cornice del camino piastrellata, parete attrezzata, camino lineare Ribbon e pavimento bianco
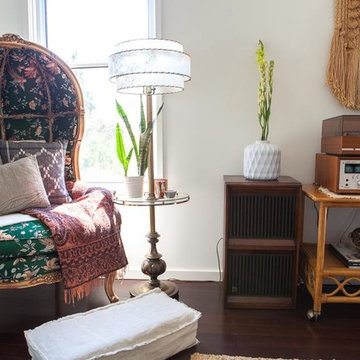
Ispirazione per un soggiorno moderno di medie dimensioni e chiuso con pareti bianche e parquet scuro

A full height concrete fireplace surround expanded with a bench. Large panels to make the fireplace surround a real eye catcher in this modern living room. The grey color creates a beautiful contrast with the dark hardwood floor.
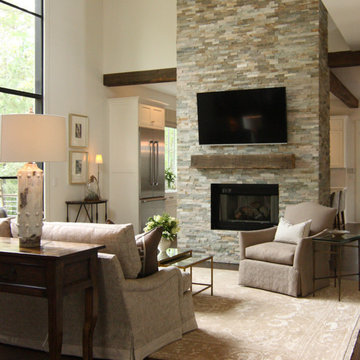
Nelson Wilson Interiors
Idee per un soggiorno minimalista di medie dimensioni e aperto con sala formale, pareti beige, parquet scuro e pavimento marrone
Idee per un soggiorno minimalista di medie dimensioni e aperto con sala formale, pareti beige, parquet scuro e pavimento marrone

Matt
Immagine di un ampio soggiorno minimalista con pareti grigie, parquet scuro e cornice del camino piastrellata
Immagine di un ampio soggiorno minimalista con pareti grigie, parquet scuro e cornice del camino piastrellata

Immagine di un grande soggiorno minimalista aperto con sala formale, pareti bianche, parquet scuro, camino classico, cornice del camino piastrellata, nessuna TV, pavimento marrone e soffitto a volta
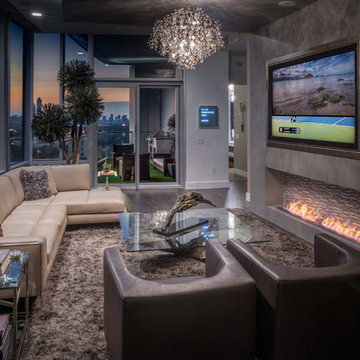
Chuck WIlliams
Esempio di un grande soggiorno moderno aperto con pareti grigie, parquet scuro, camino classico, cornice del camino piastrellata e parete attrezzata
Esempio di un grande soggiorno moderno aperto con pareti grigie, parquet scuro, camino classico, cornice del camino piastrellata e parete attrezzata
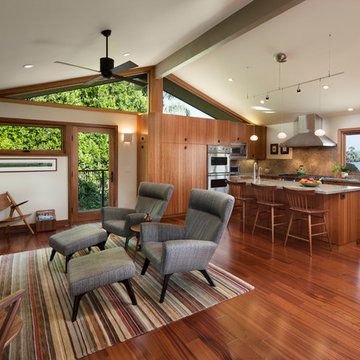
Architect: Thompson Naylor; Landscape: everGREEN Landscape Architects; Photography: Jim Bartsch Photography
Idee per un soggiorno moderno aperto con pareti bianche, parquet scuro, nessun camino e TV autoportante
Idee per un soggiorno moderno aperto con pareti bianche, parquet scuro, nessun camino e TV autoportante
Soggiorni moderni con parquet scuro - Foto e idee per arredare
1