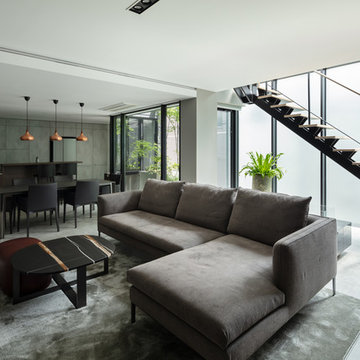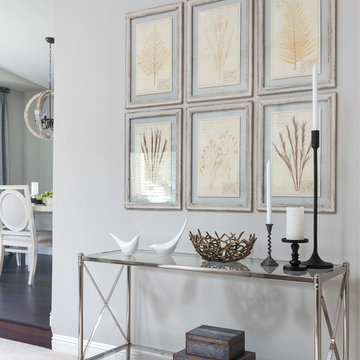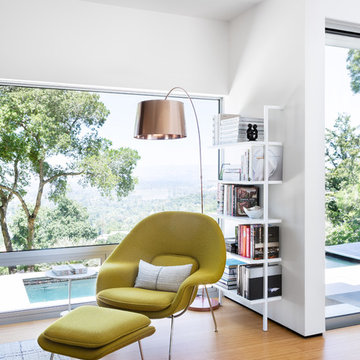Soggiorni moderni - Foto e idee per arredare
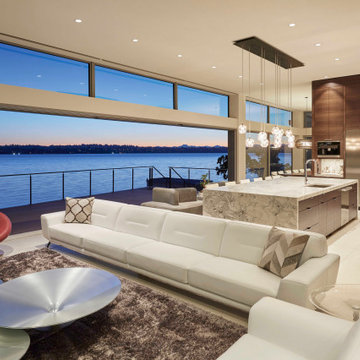
Esempio di un grande soggiorno minimalista aperto con sala formale, pareti bianche, pavimento in gres porcellanato, camino lineare Ribbon, cornice del camino in pietra, nessuna TV e pavimento bianco
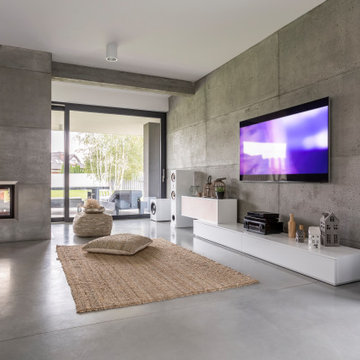
Reforma de salón de villa de grandes dimensiones. Todos los acabados están ejecutados con hormigón visto y microcemento color gris
Foto di un grande soggiorno moderno aperto con pareti grigie, pavimento in cemento, camino bifacciale, cornice del camino in metallo, TV a parete e pavimento grigio
Foto di un grande soggiorno moderno aperto con pareti grigie, pavimento in cemento, camino bifacciale, cornice del camino in metallo, TV a parete e pavimento grigio
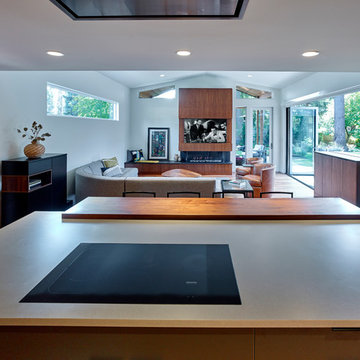
Quartz stone Island with walnut accent countertop and flush mounted convection cook top, mirroring a flush mounted remote-controlled vent hood for an unobstructed view and a seamless look to the living room.
Trova il professionista locale adatto per il tuo progetto
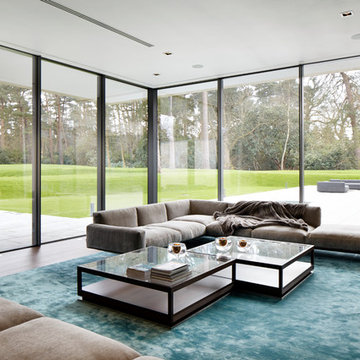
Contemporary Interior, Berkshire
Foto di un soggiorno minimalista aperto con parquet scuro e pavimento marrone
Foto di un soggiorno minimalista aperto con parquet scuro e pavimento marrone
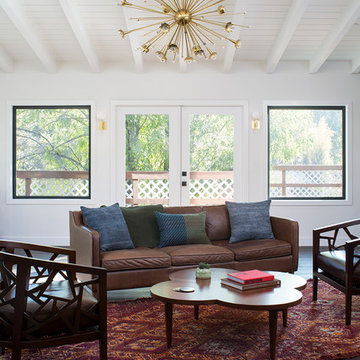
This remodel was located in the Hollywood Hills of Los Angeles.
Ispirazione per un soggiorno minimalista di medie dimensioni e aperto con pareti bianche, parquet scuro e pavimento marrone
Ispirazione per un soggiorno minimalista di medie dimensioni e aperto con pareti bianche, parquet scuro e pavimento marrone

Idee per un grande soggiorno moderno chiuso con sala formale, pareti grigie, moquette, camino classico, cornice del camino in pietra, TV nascosta e pavimento grigio
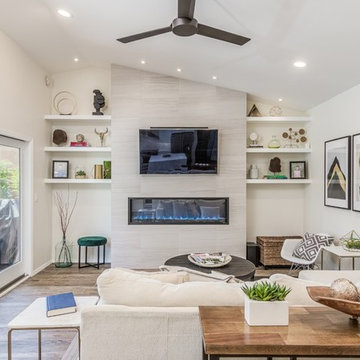
At our San Salvador project, we did a complete kitchen remodel, redesigned the fireplace in the living room and installed all new porcelain wood-looking tile throughout.
Before the kitchen was outdated, very dark and closed in with a soffit lid and old wood cabinetry. The fireplace wall was original to the home and needed to be redesigned to match the new modern style. We continued the porcelain tile from an earlier phase to go into the newly remodeled areas. We completely removed the lid above the kitchen, creating a much more open and inviting space. Then we opened up the pantry wall that previously closed in the kitchen, allowing a new view and creating a modern bar area.
The young family wanted to brighten up the space with modern selections, finishes and accessories. Our clients selected white textured laminate cabinetry for the kitchen with marble-looking quartz countertops and waterfall edges for the island with mid-century modern barstools. For the backsplash, our clients decided to do something more personalized by adding white marble porcelain tile, installed in a herringbone pattern. In the living room, for the new fireplace design we moved the TV above the firebox for better viewing and brought it all the way up to the ceiling. We added a neutral stone-looking porcelain tile and floating shelves on each side to complete the modern style of the home.
Our clients did a great job furnishing and decorating their house, it almost felt like it was staged which we always appreciate and love.
Ricarica la pagina per non vedere più questo specifico annuncio
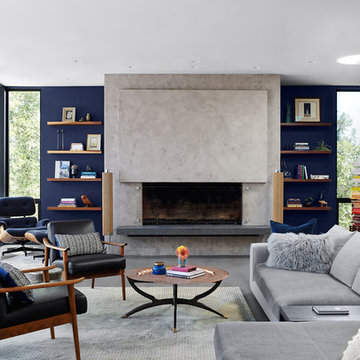
Idee per un soggiorno moderno aperto con pareti blu, camino classico e pavimento grigio

Idee per un soggiorno minimalista di medie dimensioni e aperto con sala formale, pareti bianche, parquet chiaro, nessun camino, nessuna TV e pavimento beige

Wade Weissmann Architecture, Jorndt Builders LLC, Talia Laird Photography
Esempio di un grande soggiorno minimalista chiuso con sala formale, pareti blu, pavimento in legno massello medio, camino classico, cornice del camino piastrellata e pavimento marrone
Esempio di un grande soggiorno minimalista chiuso con sala formale, pareti blu, pavimento in legno massello medio, camino classico, cornice del camino piastrellata e pavimento marrone
Ricarica la pagina per non vedere più questo specifico annuncio
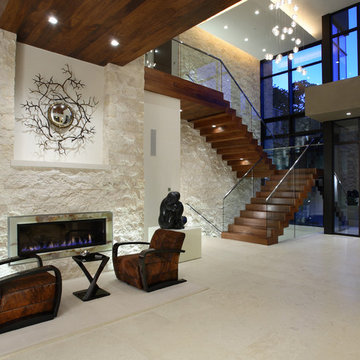
Immagine di un soggiorno minimalista di medie dimensioni e aperto con sala formale, camino lineare Ribbon, cornice del camino in pietra e pavimento beige
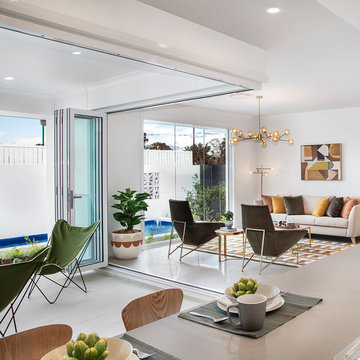
Floor to ceiling windows allow for the outdoors to feature throughout this open plan living space. The stunning Mid-Century Modern furniture throughout is accented with chorme and metal finishes for a fresh and fun way to showcase this style.
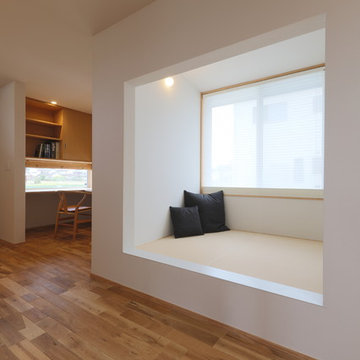
壁をスクエアに切り取ったような和室空間。
家族の存在を感じつつも、自分の時間に浸れる空間。
Esempio di un soggiorno moderno con pareti bianche, pavimento in tatami, pavimento marrone, soffitto in carta da parati e carta da parati
Esempio di un soggiorno moderno con pareti bianche, pavimento in tatami, pavimento marrone, soffitto in carta da parati e carta da parati
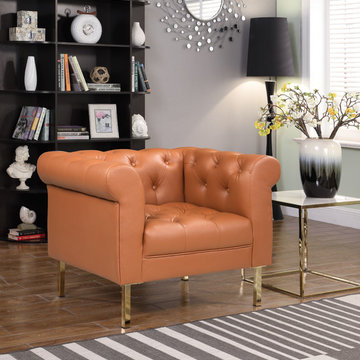
A bold, new take on a traditional Chesterfield, the Giovanni club chair is an accent piece of beautiful design. Rich PU leather is tufted all over the inside, a design detail that can be seen from any angle in a room. Updated classic roll arms and gold tone solid metal legs round out the look. Pairs beautifully with the Giovanni sectional sofa. Suited for both traditional and contemporary design environments.
Soggiorni moderni - Foto e idee per arredare
Ricarica la pagina per non vedere più questo specifico annuncio

This space combines the elements of wood and sleek lines to give this mountain home modern look. The dark leather cushion seats stand out from the wood slat divider behind them. A long table sits in front of a beautiful fireplace with a dark hardwood accent wall. The stairway acts as an additional divider that breaks one space from the other seamlessly.
Built by ULFBUILT. Contact us today to learn more.

Foto di un soggiorno minimalista aperto con pareti bianche, parquet scuro, parete attrezzata, pavimento marrone, soffitto a volta, camino classico e cornice del camino in mattoni
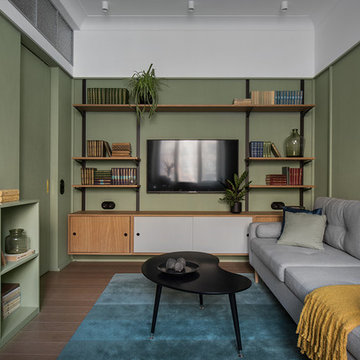
Дизайнер Татьяна Бо
Фотограф Ольга Мелекесцева
Ispirazione per un piccolo soggiorno minimalista chiuso con pareti verdi, TV a parete e pavimento marrone
Ispirazione per un piccolo soggiorno minimalista chiuso con pareti verdi, TV a parete e pavimento marrone
11

