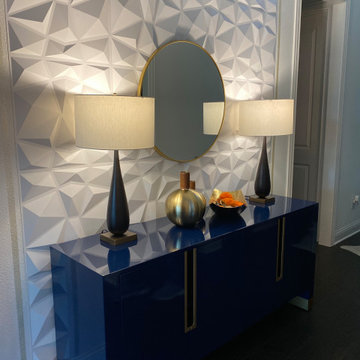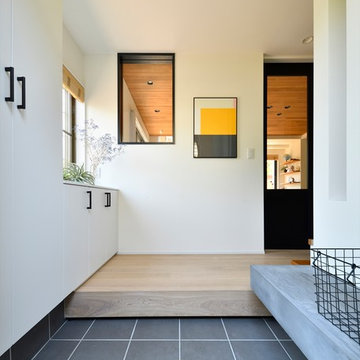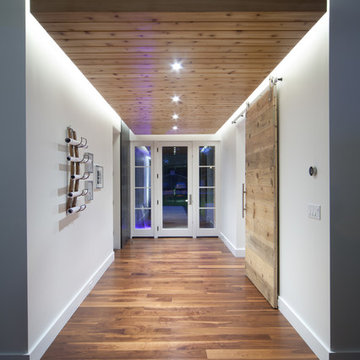106.216 Foto di ingressi e corridoi moderni
Filtra anche per:
Budget
Ordina per:Popolari oggi
1 - 20 di 106.216 foto
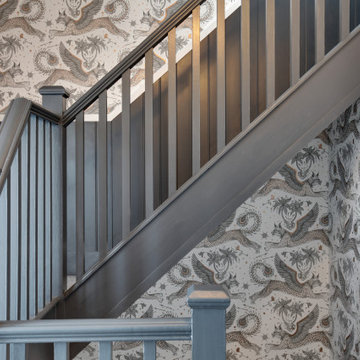
Adding panelling throughout the hall and stairs with this striking paper by Emma J Shiply
Ispirazione per un grande ingresso o corridoio moderno con pareti nere, moquette, pavimento grigio e pannellatura
Ispirazione per un grande ingresso o corridoio moderno con pareti nere, moquette, pavimento grigio e pannellatura
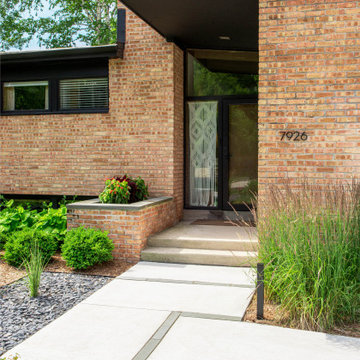
A new front walk in poured concrete with inlaid bluestone runnels creates a more welcoming entry to this mid-century modern home.
Renn Kuhnen Photography

White Oak screen and planks for doors. photo by Whit Preston
Immagine di un ingresso minimalista con pareti bianche, pavimento in cemento, una porta a due ante e una porta in legno bruno
Immagine di un ingresso minimalista con pareti bianche, pavimento in cemento, una porta a due ante e una porta in legno bruno
Trova il professionista locale adatto per il tuo progetto
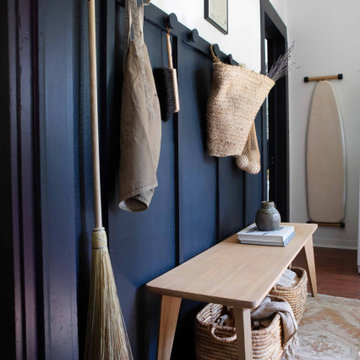
Getaway in style, in an immersive experience of beauty that will leave you rested and inspired. We've designed this historic cottage in our signature style located in historic Weatherford, Texas. It is available to you on Airbnb, or our website click on the link in the header titled: Properties.

This Australian-inspired new construction was a successful collaboration between homeowner, architect, designer and builder. The home features a Henrybuilt kitchen, butler's pantry, private home office, guest suite, master suite, entry foyer with concealed entrances to the powder bathroom and coat closet, hidden play loft, and full front and back landscaping with swimming pool and pool house/ADU.
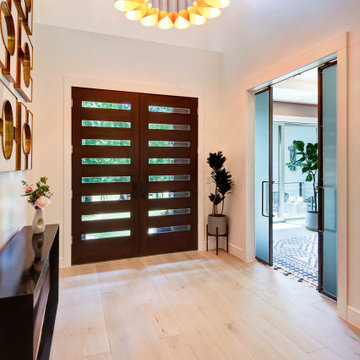
Big space needs a big light! Currey and Co delivered this stunning, oversized, ribbon of gold and white light. This light glow showcases the glass and gold modern mirrors and custom wood console. Simplicity in gold and black.

Immagine di una grande porta d'ingresso moderna con pareti bianche, una porta a pivot, una porta in legno bruno e pannellatura

Modern home front entry features a voice over Internet Protocol Intercom Device to interface with the home's Crestron control system for voice communication at both the front door and gate.
Signature Estate featuring modern, warm, and clean-line design, with total custom details and finishes. The front includes a serene and impressive atrium foyer with two-story floor to ceiling glass walls and multi-level fire/water fountains on either side of the grand bronze aluminum pivot entry door. Elegant extra-large 47'' imported white porcelain tile runs seamlessly to the rear exterior pool deck, and a dark stained oak wood is found on the stairway treads and second floor. The great room has an incredible Neolith onyx wall and see-through linear gas fireplace and is appointed perfectly for views of the zero edge pool and waterway. The center spine stainless steel staircase has a smoked glass railing and wood handrail.
Photo courtesy Royal Palm Properties
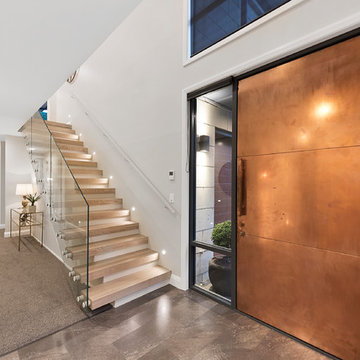
Beginning with a statement copper door and entrance, this stunning townhouse epitomises the perfect fusion of medium density housing with modern urban living.
Each room has been carefully designed with usability in mind, creating a functional, low maintenance, luxurious home.
The striking copper front door, hinuera stone and dark triclad cladding give this home instant street appeal. Downstairs, the home boasts a double garage with internal access, three bedrooms, separate toilet, bathroom and laundry, with the master suite and multiple living areas upstairs.
Medium density housing is about optimising smaller building sites by designing and building homes which maximise living space. This new showhome exemplifies how this can be achieved, with both style and functionality at the fore.
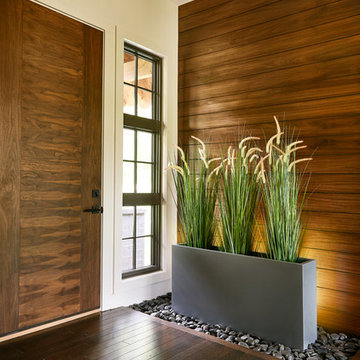
Front entry
Photo by: Starboard & Port L.L.C
Idee per una grande porta d'ingresso minimalista con parquet scuro, una porta singola e una porta in legno scuro
Idee per una grande porta d'ingresso minimalista con parquet scuro, una porta singola e una porta in legno scuro

Lisza Coffey Photography
Esempio di una porta d'ingresso minimalista di medie dimensioni con pareti beige, pavimento in vinile, una porta singola, una porta in legno scuro e pavimento marrone
Esempio di una porta d'ingresso minimalista di medie dimensioni con pareti beige, pavimento in vinile, una porta singola, una porta in legno scuro e pavimento marrone
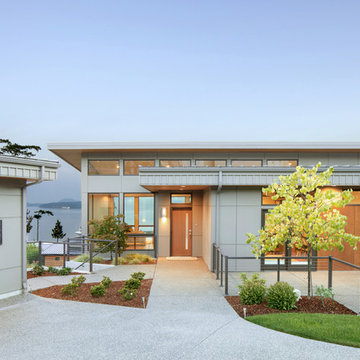
Overlooking the Puget Sound, this 2,000 sf Pacific Northwest modern home effortlessly opens onto classic water views while optimizing privacy and Southern exposure with a private patio.
Our clients sought a poetically minimalist and practical retirement home infused with rhythm and geometry. With dramatic roof lines and a projecting great room that define its form, the architecture’s simplicity frames its dramatic site to incredible effect while the interior playfully loops the spacious traffic patterns of this 3 bedroom 2.5 bath.
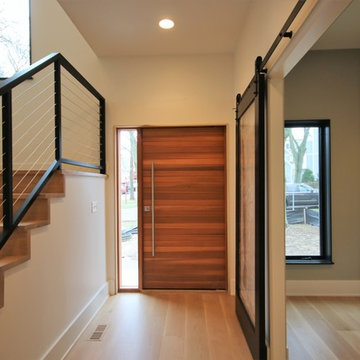
Foto di un corridoio minimalista di medie dimensioni con pareti bianche, parquet chiaro, una porta singola, una porta in legno scuro e pavimento beige
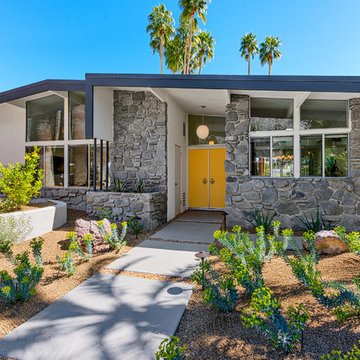
Patrick Ketchum
Esempio di una porta d'ingresso minimalista di medie dimensioni con pareti bianche, una porta a due ante e una porta gialla
Esempio di una porta d'ingresso minimalista di medie dimensioni con pareti bianche, una porta a due ante e una porta gialla
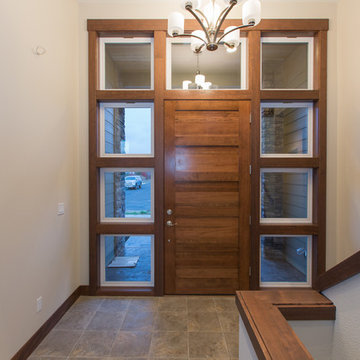
Immagine di un grande ingresso moderno con pareti grigie, pavimento in gres porcellanato, una porta singola e una porta in legno bruno
106.216 Foto di ingressi e corridoi moderni
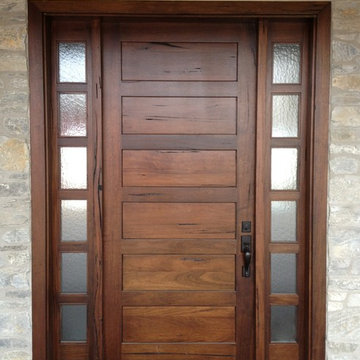
The Helmsley is a modern, square top solid medieval walnut exterior entrance door with apposing sidelight glass details for the modern and classical home. This modern style in conjunction with the medieval walnut wood species makes a
one-of-a-kind look that brings the old into the new.
1

