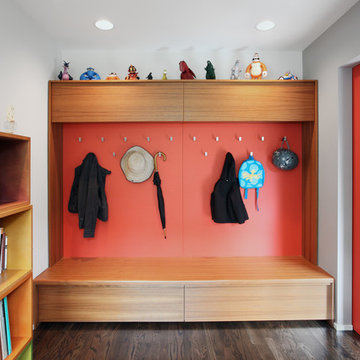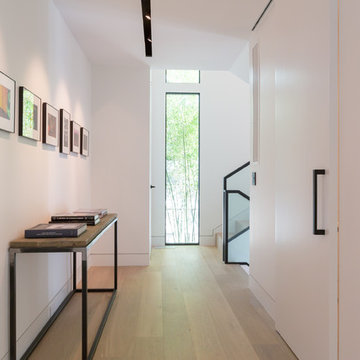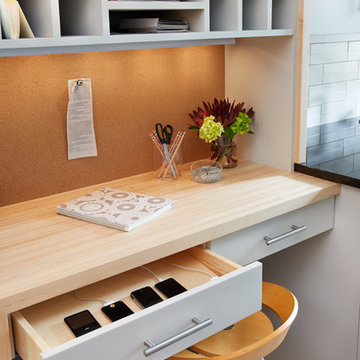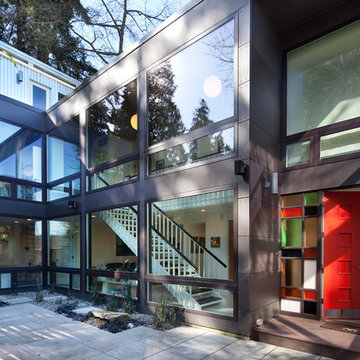105.986 Foto di ingressi e corridoi moderni
Filtra anche per:
Budget
Ordina per:Popolari oggi
141 - 160 di 105.986 foto
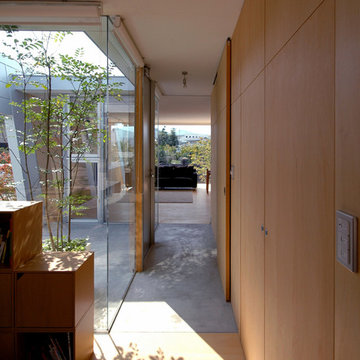
リビングからエントランスでもある中庭を見る。
Idee per un piccolo ingresso o corridoio minimalista con pareti beige e parquet chiaro
Idee per un piccolo ingresso o corridoio minimalista con pareti beige e parquet chiaro
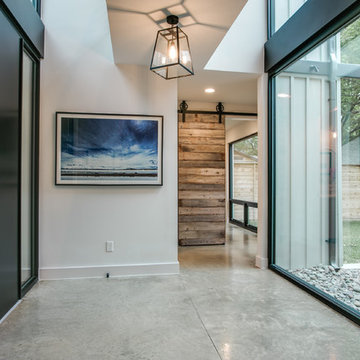
The double height volume of the entry contains a floating bridge to maximize all views of the lakefront property. The modern palette of glass, aluminum and marble contract with the relaxed atmosphere and style. ©Shoot2Sell Photography
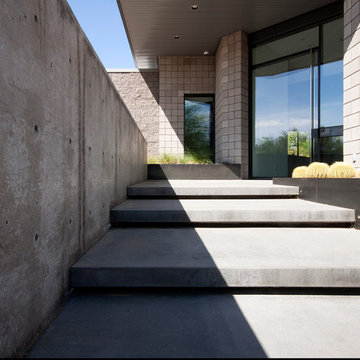
Exterior floating concrete steps redefine this existing entry. New hot rolled steel planter boxes and an exposed cast in place concrete wall help create a sense of arrival. Photos by Chen + Suchart Studio LLC
Trova il professionista locale adatto per il tuo progetto
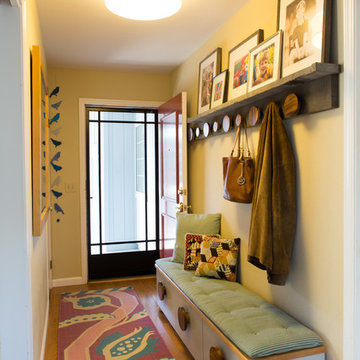
Julia Christina
Esempio di un piccolo corridoio moderno con pareti beige, pavimento in legno massello medio, una porta singola e una porta rossa
Esempio di un piccolo corridoio moderno con pareti beige, pavimento in legno massello medio, una porta singola e una porta rossa
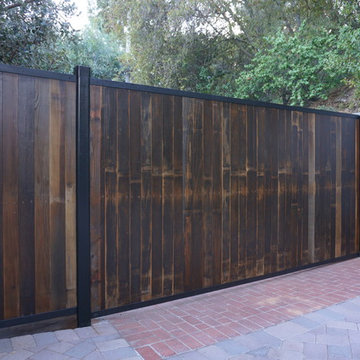
6ft tall driveway gate. Double sided with reclaimed wood.
Built in Pedestrian Gate
Foto di un ingresso o corridoio minimalista
Foto di un ingresso o corridoio minimalista

© Andrew Pogue
Foto di una porta d'ingresso minimalista di medie dimensioni con pareti beige, pavimento in travertino, una porta singola, una porta nera e pavimento beige
Foto di una porta d'ingresso minimalista di medie dimensioni con pareti beige, pavimento in travertino, una porta singola, una porta nera e pavimento beige
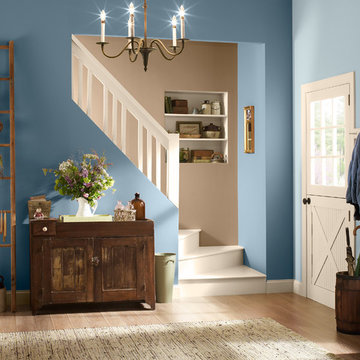
Front Left Wall Color: Hypnotic MQ5-19
Front Right Wall Color: Era MQ3-56
Back Wall Color: Golden Olive MQ2-24
Ispirazione per un ingresso o corridoio moderno
Ispirazione per un ingresso o corridoio moderno
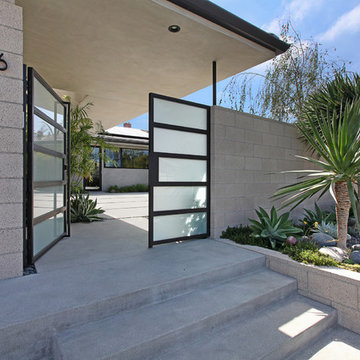
Architecture by Anders Lasater Architects. Interior Design and Landscape Design by Exotica Design Group. Photos by Jeri Koegel.
Foto di una grande porta d'ingresso minimalista con una porta in vetro
Foto di una grande porta d'ingresso minimalista con una porta in vetro

Front entry to mid-century-modern renovation with green front door with glass panel, covered wood porch, wood ceilings, wood baseboards and trim, hardwood floors, large hallway with beige walls, built-in bookcase, floor to ceiling window and sliding screen doors in Berkeley hills, California
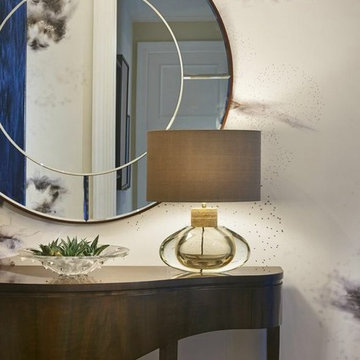
Nathan Cox Photography
Esempio di un ingresso minimalista di medie dimensioni con parquet scuro, una porta singola e una porta in legno scuro
Esempio di un ingresso minimalista di medie dimensioni con parquet scuro, una porta singola e una porta in legno scuro

The front entry includes a built-in bench and storage for the family's shoes. Photographer: Tyler Chartier
Ispirazione per un ingresso minimalista di medie dimensioni con una porta singola, una porta in legno scuro, pareti bianche e parquet scuro
Ispirazione per un ingresso minimalista di medie dimensioni con una porta singola, una porta in legno scuro, pareti bianche e parquet scuro
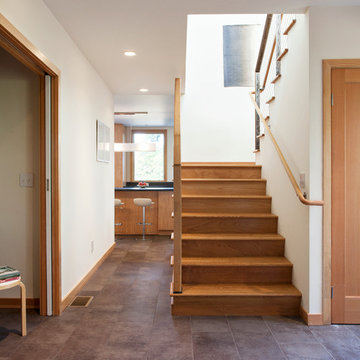
The stairway leading to the second floor is filled with light from above.
www.marikoreed.com
Ispirazione per un ingresso o corridoio moderno di medie dimensioni con pareti bianche e pavimento con piastrelle in ceramica
Ispirazione per un ingresso o corridoio moderno di medie dimensioni con pareti bianche e pavimento con piastrelle in ceramica
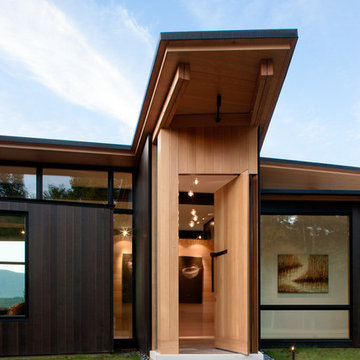
This modern lake house is located in the foothills of the Blue Ridge Mountains. The residence overlooks a mountain lake with expansive mountain views beyond. The design ties the home to its surroundings and enhances the ability to experience both home and nature together. The entry level serves as the primary living space and is situated into three groupings; the Great Room, the Guest Suite and the Master Suite. A glass connector links the Master Suite, providing privacy and the opportunity for terrace and garden areas.
Won a 2013 AIANC Design Award. Featured in the Austrian magazine, More Than Design. Featured in Carolina Home and Garden, Summer 2015.
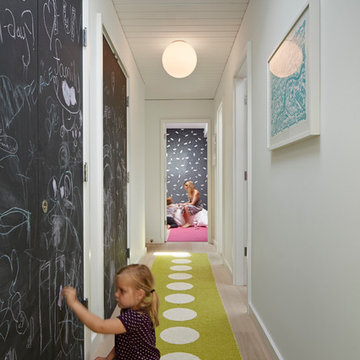
yamamardesign architects, david yama
alison damonte interior design
bruce damonte photography
Foto di un ingresso o corridoio minimalista con pareti bianche e pavimento in legno massello medio
Foto di un ingresso o corridoio minimalista con pareti bianche e pavimento in legno massello medio
Photoographer: Russel Abraham
Architect: Swatt Miers
Immagine di un ingresso moderno con pareti bianche, parquet chiaro, una porta singola e una porta in legno scuro
Immagine di un ingresso moderno con pareti bianche, parquet chiaro, una porta singola e una porta in legno scuro
105.986 Foto di ingressi e corridoi moderni
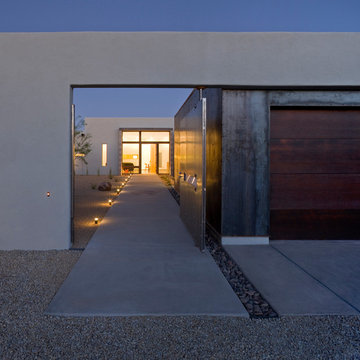
Bill Timmerman
Foto di un ingresso o corridoio minimalista con pavimento in cemento e una porta a pivot
Foto di un ingresso o corridoio minimalista con pavimento in cemento e una porta a pivot
8
