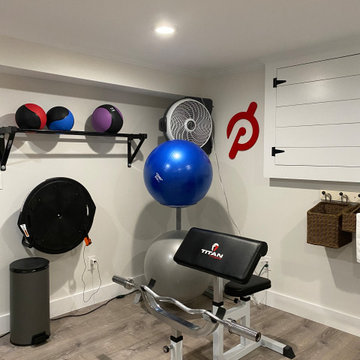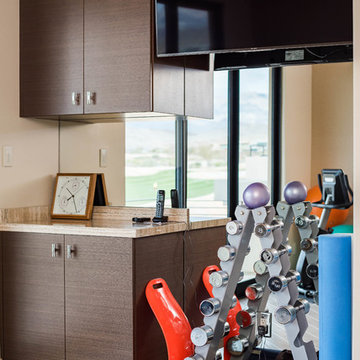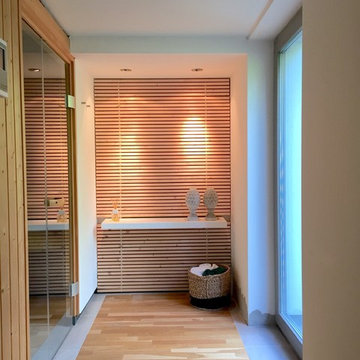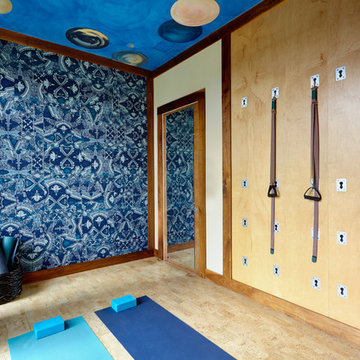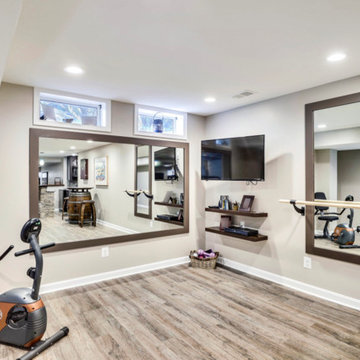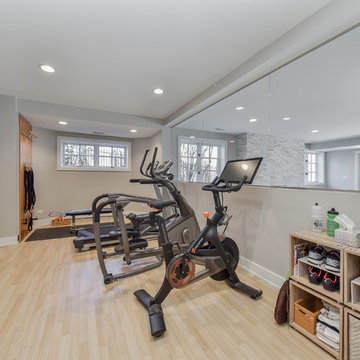29.050 Foto di palestre in casa
Filtra anche per:
Budget
Ordina per:Popolari oggi
101 - 120 di 29.050 foto
Trova il professionista locale adatto per il tuo progetto
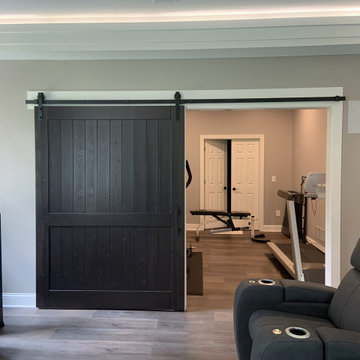
Modern and sleek Northville finished basement by Majestic Home Solutions, LLC. This basement features a theatre system built into the living area sure to entertain! There is a full bar/kitchen with conventional ovens, cooktop, fridge and dishwasher. The basement also has a full bathroom office, exercise room and guest bedroom behind sliding barn doors.
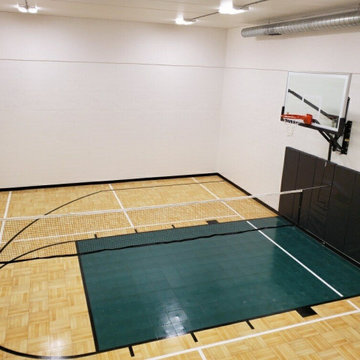
Indoor multi-game court featuring SnapSports Maple Tuffshield athletic tiles in a parquet pattern with an Evergreen Tuffshield athletic tiles basketball lane. This court also features a 72" adjustable Gladiator Hoop, black wall pads, volleyball net, echo panels, and a scoreboard.
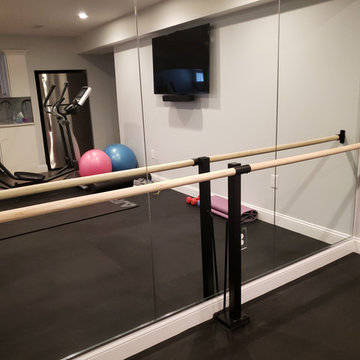
The work out area showing the mirrored wall and ballet bar.
Idee per una piccola palestra in casa tradizionale con pareti grigie, pavimento in vinile e pavimento nero
Idee per una piccola palestra in casa tradizionale con pareti grigie, pavimento in vinile e pavimento nero

Small exercise room has everything our homeowners need in addition to wall size mirror to watch their form. Heating and HVAC is tucked behind mirrors but with easy access should it be needed.
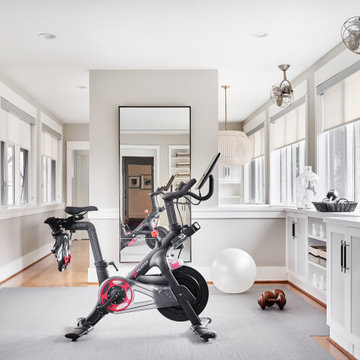
Modern home Gym in gray black and white
Ispirazione per una palestra in casa chic con pavimento grigio
Ispirazione per una palestra in casa chic con pavimento grigio
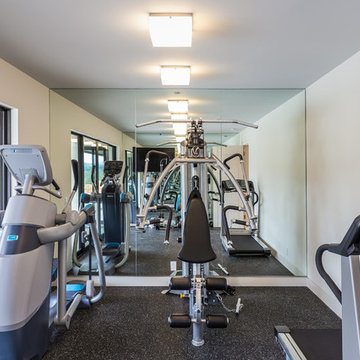
A home gym for those fitness lovers. A mirrored wall to see your progress and glass sliding doors to enjoy the outdoor view. This way homeowners can work out in the privacy of their home.

Christina Faminoff
www.christinafaminoff.com
www.faminoff.ca
Ispirazione per uno studio yoga minimal con pareti bianche e pavimento grigio
Ispirazione per uno studio yoga minimal con pareti bianche e pavimento grigio
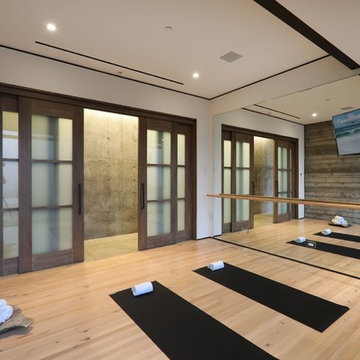
Immagine di uno studio yoga contemporaneo di medie dimensioni con pareti grigie, parquet chiaro e pavimento marrone
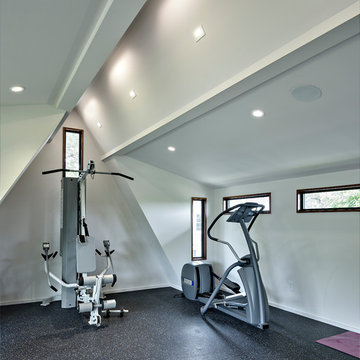
C. L. Fry Photo
Idee per una palestra multiuso chic con pareti bianche e pavimento nero
Idee per una palestra multiuso chic con pareti bianche e pavimento nero
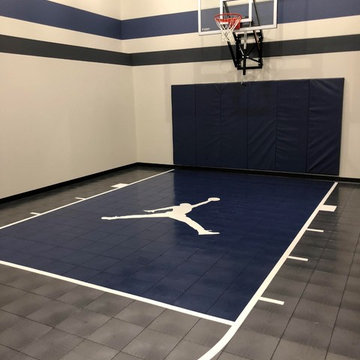
This great court features SnapSports Bounceback tiles in dark blue and graphite, a dark blue wall pad, and a 60" adjustable hoop. Twin Cities Spring Parade of Homes #36.

The lighting design in this rustic barn with a modern design was the designed and built by lighting designer Mike Moss. This was not only a dream to shoot because of my love for rustic architecture but also because the lighting design was so well done it was a ease to capture. Photography by Vernon Wentz of Ad Imagery
29.050 Foto di palestre in casa
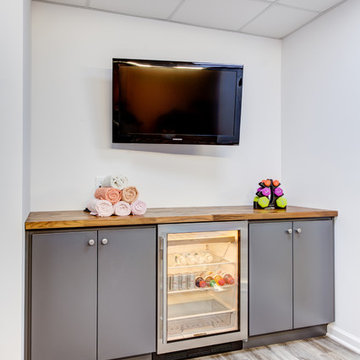
This mini fridge is perfect to keep your drinks cold as you workout and a flatscreen to watch TV as you get your workout in is always important. These countertops are custom and the wood looks stunning on the colored cabinets.
Peloton, StarMark Cabinetry, Kitchen Intuitions and GlassCrafters Inc..
Chris Veith Photography
Kim Platt, Designer
6


