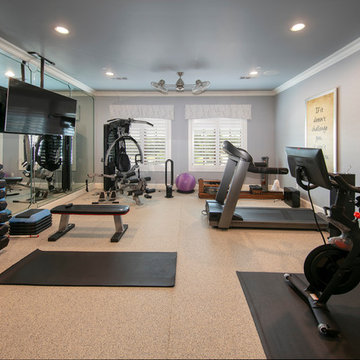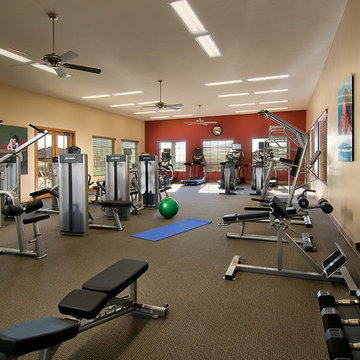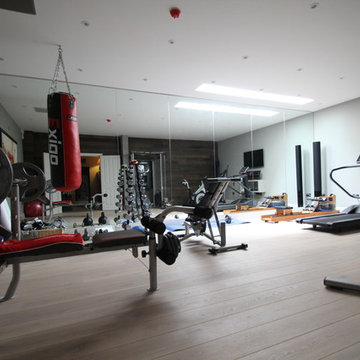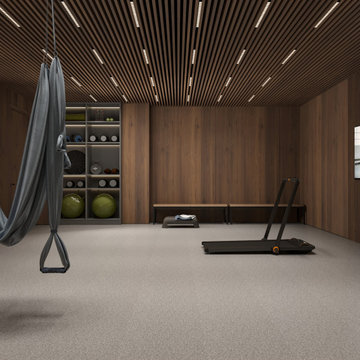1.881 Foto di grandi palestre in casa

Foto di una grande palestra multiuso design con pavimento con piastrelle in ceramica e pareti beige

Foto di una grande palestra in casa mediterranea con pareti bianche e pavimento grigio

The lighting design in this rustic barn with a modern design was the designed and built by lighting designer Mike Moss. This was not only a dream to shoot because of my love for rustic architecture but also because the lighting design was so well done it was a ease to capture. Photography by Vernon Wentz of Ad Imagery

This impressive home gym has just about everything you would need for a great workout.
Immagine di una grande palestra multiuso tradizionale con pareti beige, pavimento beige e soffitto ribassato
Immagine di una grande palestra multiuso tradizionale con pareti beige, pavimento beige e soffitto ribassato
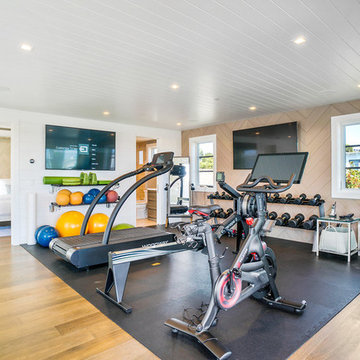
Walkthrough Productions
Esempio di una grande palestra multiuso tradizionale con pareti beige, pavimento in legno massello medio e pavimento marrone
Esempio di una grande palestra multiuso tradizionale con pareti beige, pavimento in legno massello medio e pavimento marrone
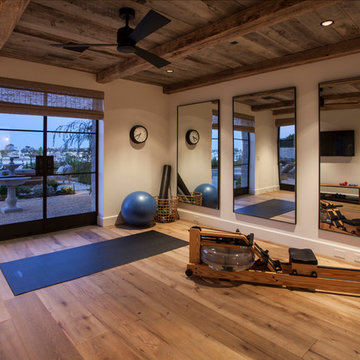
Immagine di un grande studio yoga con pareti bianche e pavimento in legno massello medio
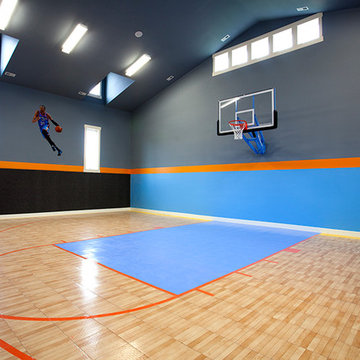
An indoor basketball court designed by Walker Home Design and originally found in their River Park house plan.
Foto di un grande campo sportivo coperto tradizionale con pareti grigie e parquet chiaro
Foto di un grande campo sportivo coperto tradizionale con pareti grigie e parquet chiaro

Dino Tonn
Idee per un grande studio yoga tradizionale con pareti bianche e pavimento in legno massello medio
Idee per un grande studio yoga tradizionale con pareti bianche e pavimento in legno massello medio
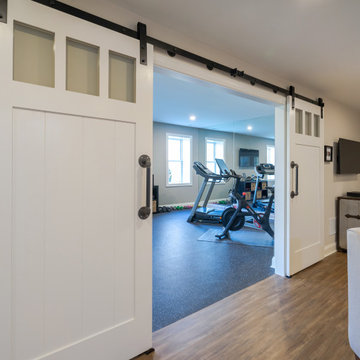
Dual sliding barn doors with black pipe handles (the same that was used in the bar!) form the entrance to the home gym. The spacious and bright room has a rubber floor. 40 tires were upcycled to create this sustainable and durable flooring. A wall of mirrors amplifies the natural light from the windows and door to the outside.
Welcome to this sports lover’s paradise in West Chester, PA! We started with the completely blank palette of an unfinished basement and created space for everyone in the family by adding a main television watching space, a play area, a bar area, a full bathroom and an exercise room. The floor is COREtek engineered hardwood, which is waterproof and durable, and great for basements and floors that might take a beating. Combining wood, steel, tin and brick, this modern farmhouse looking basement is chic and ready to host family and friends to watch sporting events!
Rudloff Custom Builders has won Best of Houzz for Customer Service in 2014, 2015 2016, 2017 and 2019. We also were voted Best of Design in 2016, 2017, 2018, 2019 which only 2% of professionals receive. Rudloff Custom Builders has been featured on Houzz in their Kitchen of the Week, What to Know About Using Reclaimed Wood in the Kitchen as well as included in their Bathroom WorkBook article. We are a full service, certified remodeling company that covers all of the Philadelphia suburban area. This business, like most others, developed from a friendship of young entrepreneurs who wanted to make a difference in their clients’ lives, one household at a time. This relationship between partners is much more than a friendship. Edward and Stephen Rudloff are brothers who have renovated and built custom homes together paying close attention to detail. They are carpenters by trade and understand concept and execution. Rudloff Custom Builders will provide services for you with the highest level of professionalism, quality, detail, punctuality and craftsmanship, every step of the way along our journey together.
Specializing in residential construction allows us to connect with our clients early in the design phase to ensure that every detail is captured as you imagined. One stop shopping is essentially what you will receive with Rudloff Custom Builders from design of your project to the construction of your dreams, executed by on-site project managers and skilled craftsmen. Our concept: envision our client’s ideas and make them a reality. Our mission: CREATING LIFETIME RELATIONSHIPS BUILT ON TRUST AND INTEGRITY.
Photo Credit: Linda McManus Images
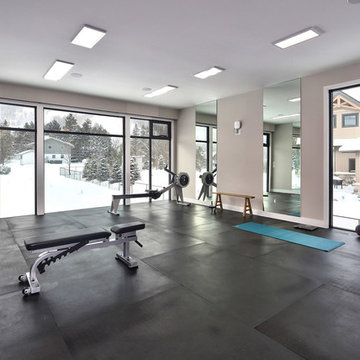
Check out this amazing home gym. Who wouldn't want to work out in here?
Ispirazione per una grande palestra multiuso contemporanea con pareti grigie e pavimento nero
Ispirazione per una grande palestra multiuso contemporanea con pareti grigie e pavimento nero

Foto di una grande palestra multiuso classica con pareti grigie, pavimento in sughero e pavimento nero
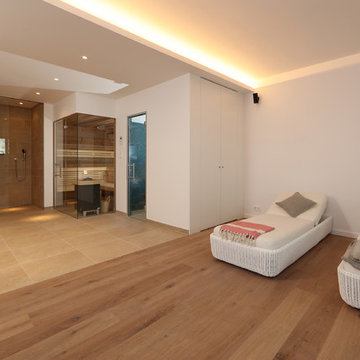
Ispirazione per una grande palestra in casa minimal con pareti bianche e pavimento in legno massello medio

This unique city-home is designed with a center entry, flanked by formal living and dining rooms on either side. An expansive gourmet kitchen / great room spans the rear of the main floor, opening onto a terraced outdoor space comprised of more than 700SF.
The home also boasts an open, four-story staircase flooded with natural, southern light, as well as a lower level family room, four bedrooms (including two en-suite) on the second floor, and an additional two bedrooms and study on the third floor. A spacious, 500SF roof deck is accessible from the top of the staircase, providing additional outdoor space for play and entertainment.
Due to the location and shape of the site, there is a 2-car, heated garage under the house, providing direct entry from the garage into the lower level mudroom. Two additional off-street parking spots are also provided in the covered driveway leading to the garage.
Designed with family living in mind, the home has also been designed for entertaining and to embrace life's creature comforts. Pre-wired with HD Video, Audio and comprehensive low-voltage services, the home is able to accommodate and distribute any low voltage services requested by the homeowner.
This home was pre-sold during construction.
Steve Hall, Hedrich Blessing
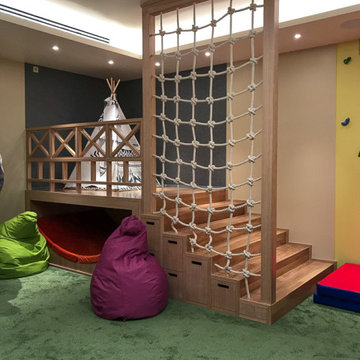
Игровая комната
Immagine di una grande palestra multiuso tradizionale con pareti multicolore, moquette e pavimento verde
Immagine di una grande palestra multiuso tradizionale con pareti multicolore, moquette e pavimento verde
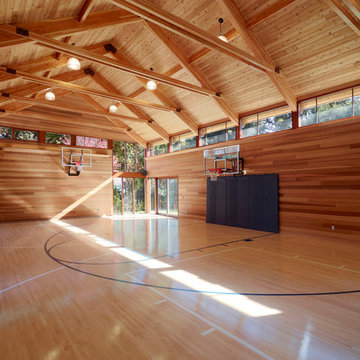
Foto di un grande campo sportivo coperto contemporaneo con pareti marroni, parquet chiaro e pavimento marrone
1.881 Foto di grandi palestre in casa
1
