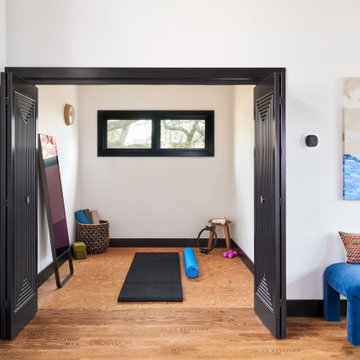217 Foto di palestre in casa con pavimento in sughero
Filtra anche per:
Budget
Ordina per:Popolari oggi
1 - 20 di 217 foto
1 di 2
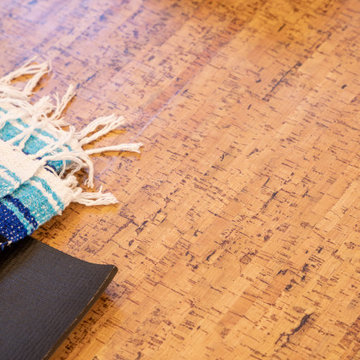
A home yoga studio in the basement for teaching group classes or personal practice.
Ispirazione per un grande studio yoga minimal con pareti gialle e pavimento in sughero
Ispirazione per un grande studio yoga minimal con pareti gialle e pavimento in sughero
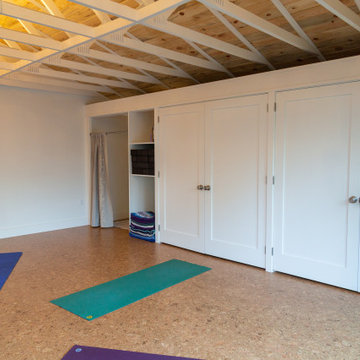
Former two car garage conversion to energy efficient and light filled yoga studio.
Foto di uno studio yoga contemporaneo di medie dimensioni con pareti bianche, pavimento in sughero e pavimento marrone
Foto di uno studio yoga contemporaneo di medie dimensioni con pareti bianche, pavimento in sughero e pavimento marrone
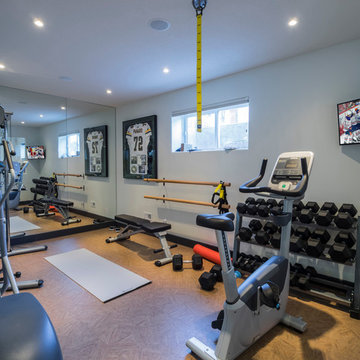
Immagine di una sala pesi chic di medie dimensioni con pareti bianche e pavimento in sughero
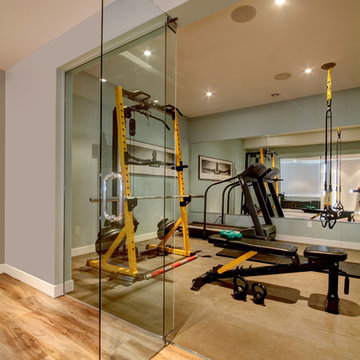
Ed Ellis Photography
Idee per una sala pesi contemporanea di medie dimensioni con pareti grigie e pavimento in sughero
Idee per una sala pesi contemporanea di medie dimensioni con pareti grigie e pavimento in sughero
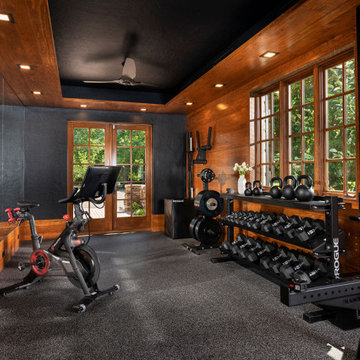
Idee per una palestra multiuso di medie dimensioni con pavimento in sughero, pavimento grigio e soffitto ribassato
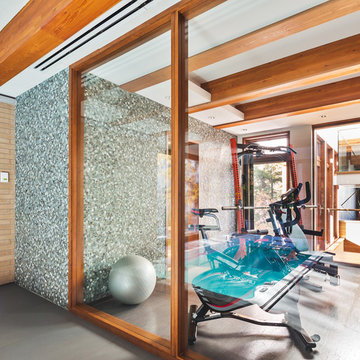
Indoor gym with glass walls and glass tile mosaic _ gymnase intérieur avec cloison de verre et mosaïque en pâte de verre
photo: Ulysse B. Lemerise Architectes: Dufour Ducharme architectes Design: Paule Bourbonnais de reference design
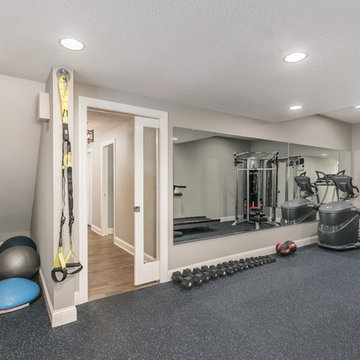
Immagine di una palestra multiuso chic di medie dimensioni con pareti grigie, pavimento in sughero e pavimento blu
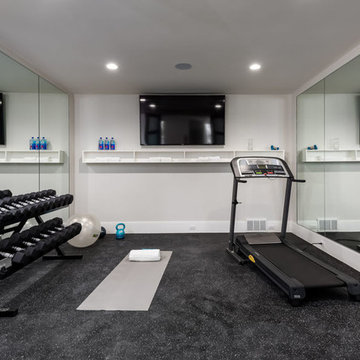
Brad Montgomery
Foto di una palestra multiuso chic di medie dimensioni con pareti grigie, pavimento in sughero e pavimento nero
Foto di una palestra multiuso chic di medie dimensioni con pareti grigie, pavimento in sughero e pavimento nero
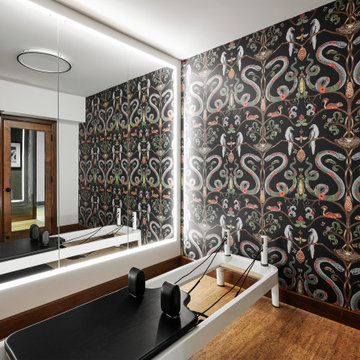
This small but mighty home gym features fun wallpaper, cork flooring, a mirror with a lit reveal, a Swedish ladder system, and custom casework.
Esempio di una piccola palestra in casa contemporanea con pareti bianche, pavimento in sughero e pavimento marrone
Esempio di una piccola palestra in casa contemporanea con pareti bianche, pavimento in sughero e pavimento marrone
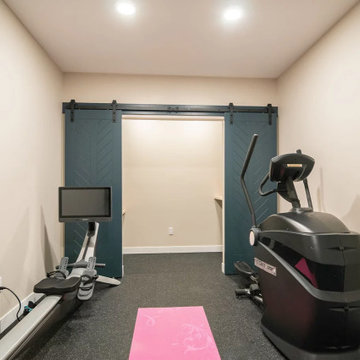
A blank slate and open minds are a perfect recipe for creative design ideas. The homeowner's brother is a custom cabinet maker who brought our ideas to life and then Landmark Remodeling installed them and facilitated the rest of our vision. We had a lot of wants and wishes, and were to successfully do them all, including a gym, fireplace, hidden kid's room, hobby closet, and designer touches.
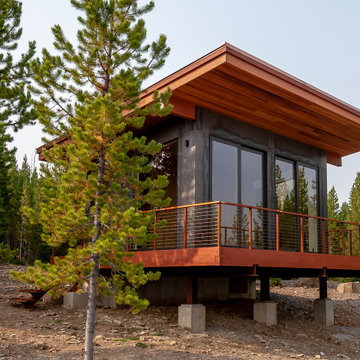
Esempio di un piccolo studio yoga contemporaneo con pareti bianche, pavimento in sughero e pavimento marrone
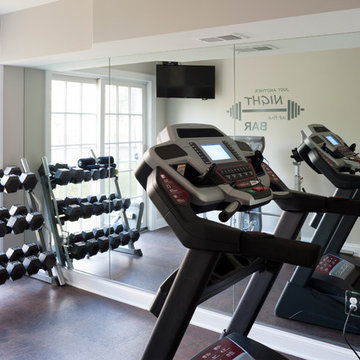
Foto di una piccola palestra multiuso classica con pareti beige, pavimento marrone e pavimento in sughero

Freestanding exercise room off the master retreat separated by a Trellis.
Foto di una piccola palestra multiuso classica con pareti grigie, pavimento in sughero e pavimento multicolore
Foto di una piccola palestra multiuso classica con pareti grigie, pavimento in sughero e pavimento multicolore
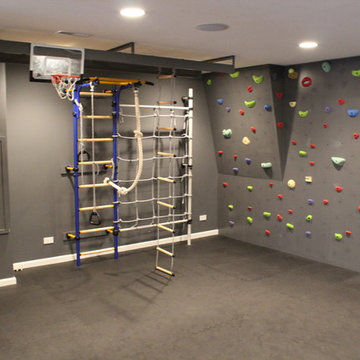
Idee per una parete da arrampicata tradizionale di medie dimensioni con pareti grigie e pavimento in sughero
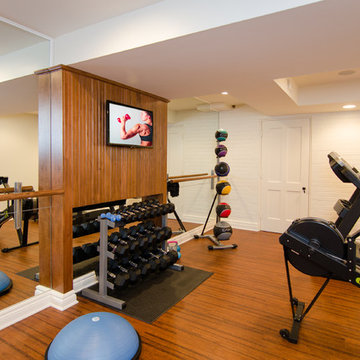
This work out room has it all. We outfitted the space with four Monitor Audio ceiling speakers and a Triad in-wall subwoofer.
Joy King of The Sound Vision
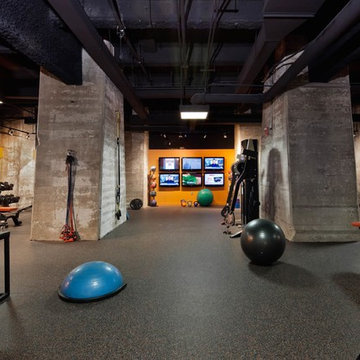
Need some gym motivation? Amazing gym design is why it was named one of the best health and wellness facilities of the year
Immagine di una grande palestra multiuso industriale con pareti arancioni, pavimento in sughero e pavimento nero
Immagine di una grande palestra multiuso industriale con pareti arancioni, pavimento in sughero e pavimento nero
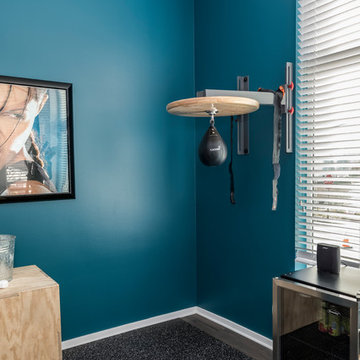
Rachael Ann Photography
Ispirazione per una sala pesi minimalista di medie dimensioni con pareti blu, pavimento in sughero e pavimento nero
Ispirazione per una sala pesi minimalista di medie dimensioni con pareti blu, pavimento in sughero e pavimento nero
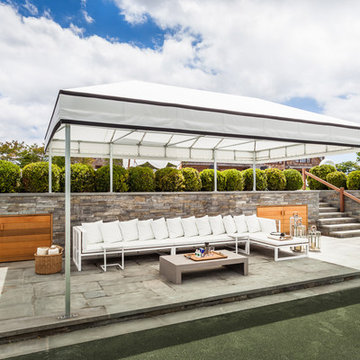
Sofia Joelsson Design
Idee per una grande palestra multiuso design con pareti bianche e pavimento in sughero
Idee per una grande palestra multiuso design con pareti bianche e pavimento in sughero
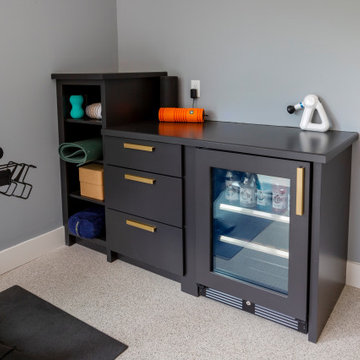
The perfect home gym with built-in cabinetry for a beverage fridge and gym storage!
Immagine di una grande sala pesi design con pareti blu, pavimento in sughero e pavimento bianco
Immagine di una grande sala pesi design con pareti blu, pavimento in sughero e pavimento bianco
217 Foto di palestre in casa con pavimento in sughero
1
