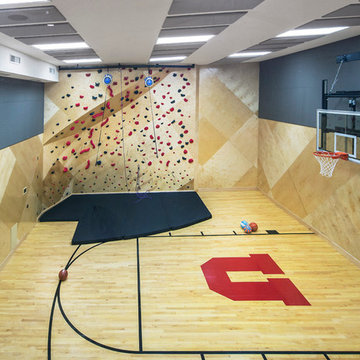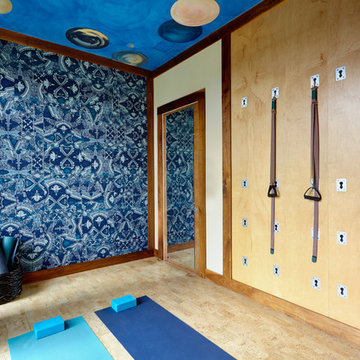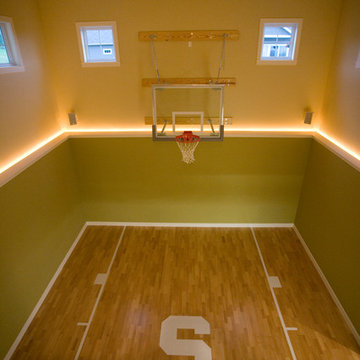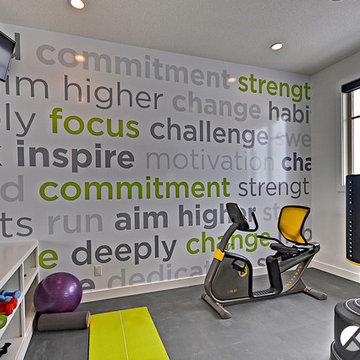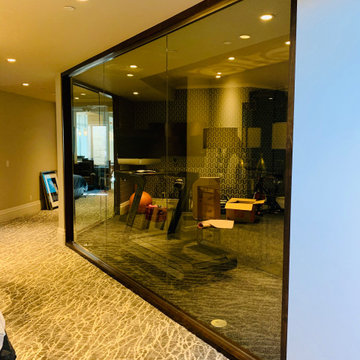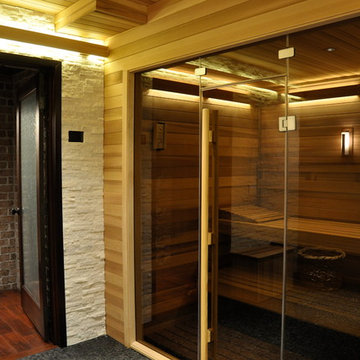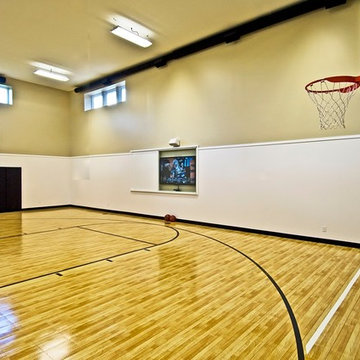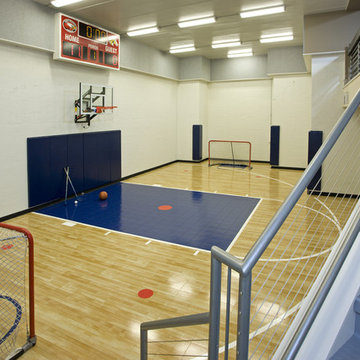409 Foto di palestre in casa gialle
Filtra anche per:
Budget
Ordina per:Popolari oggi
1 - 20 di 409 foto
1 di 2
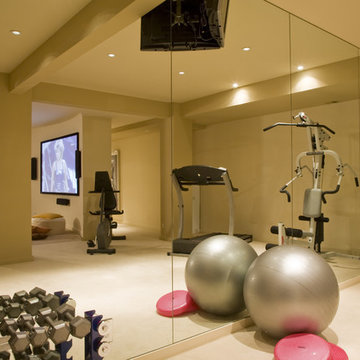
In this home, Georgetown architect Ernesto Santalla transformed a cavernous basement into a private paradise. Santalla went beyond merely renovating the dark, unfinished space; he developed a distinctive blueprint for how the new space would be used. He abandoned the multiple, framed-room approach usually used to carve up large basements and instead separated rooms with different color carpets and walls in shades of cream, beige and taupe; the patterned paint in reference to the paintings of famed Dutch artist Piet Mondrian.
Santalla used curves and angles to give the basement’s many areas distinctive character, while offering seamless movement from room to room. For instance, a curved wall serves as the backdrop for a large screen in the media area. This semicircle wall creates a hall behind it that provides passage for those walking from the music area to the fitness room without disturbing those enjoying a movie on the other side. The walls are adorned with original photographs from Santalla himself.
Mirrored walls set the scene for a home gym equipped with treadmill, cycle, weight lifting machine, and plenty of room for Pilates.
A black piano graces the wall in a foyer-like space around the corner from a narrow bar that is great for entertaining. There is a glass enclosed recording studio for the homeowner, a professional musician who plays guitar, piano and drums. The glass, floor-to-ceiling soundproof walls allow Jan to ignore or participate in activity taking place outside of the room.
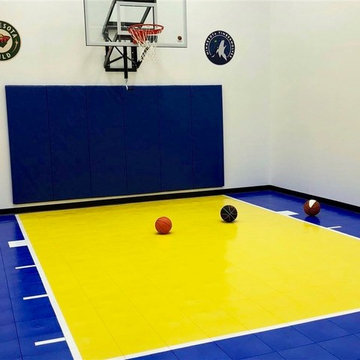
his Twin Cities Spring family is loving their new SnapSports® Indoor Home Court. The home gym features our patented BounceBack® athletic surfacing in royal blue and yellow. Complete design and installation by our local MN SnapSports Builder®

Immagine di un grande campo sportivo coperto tradizionale con pareti gialle, parquet chiaro e pavimento beige
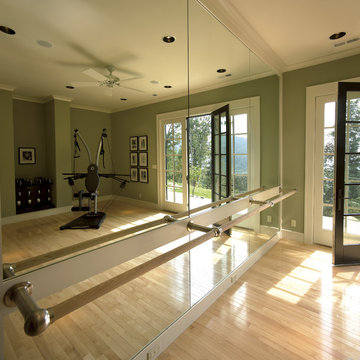
Photography: Midcoast Studios
Builder: MWB Construction
Interior Design: Linda Woodrum
Ispirazione per una palestra in casa tradizionale
Ispirazione per una palestra in casa tradizionale
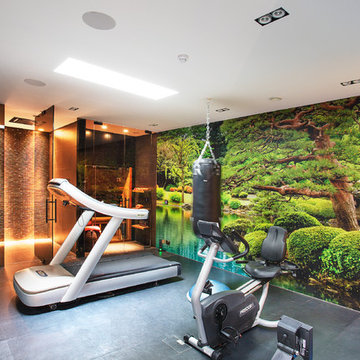
Daniel Swallow
Esempio di una palestra multiuso minimalista con pareti multicolore e pavimento grigio
Esempio di una palestra multiuso minimalista con pareti multicolore e pavimento grigio

Immagine di una grande palestra multiuso tradizionale con pareti grigie, pavimento in sughero e pavimento nero

In this large exercise room, it was necessary to display all the varied sports memorabilia properly so as to reflect our client's rich past in golfing and in baseball. Using our broad experience in vertical surface art & artifacts installations, therefore, we designed the positioning based on importance, theme, size and aesthetic appeal. Even the small lumbar pillow and lampshade were custom-made with a fabric from Brunschwig & Fils depicting a golf theme. The moving of our clients' entire exercise room equipment from their previous home, is part of our full moving services, from the most delicate items to pianos to the entire content of homes.

The client wanted a multifunctional garden room where they could have a Home office and small Gym and work out area, the Garden Room was south facing and they wanted built in blinds within the Bifold doors. We completed the garden room with our in house landscaping team and repurposed existing paving slabs to create a curved path and outside dining area.

Ispirazione per una parete da arrampicata tradizionale di medie dimensioni con pareti verdi e pavimento in legno massello medio
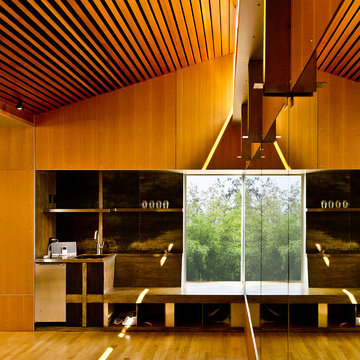
The natural color of the Douglas Fir panels is accentuated by the abundance of natural light washing the space. Photo: Andrew Ryznar
Ispirazione per una palestra in casa minimalista con parquet chiaro
Ispirazione per una palestra in casa minimalista con parquet chiaro
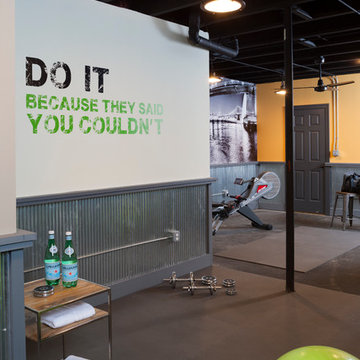
Talon Construction remodeled the basement of this North Potomac, MD 20878 to a wonderful home gym using our design-build remodeling process
Foto di una palestra multiuso moderna di medie dimensioni con pareti gialle
Foto di una palestra multiuso moderna di medie dimensioni con pareti gialle
409 Foto di palestre in casa gialle
1
