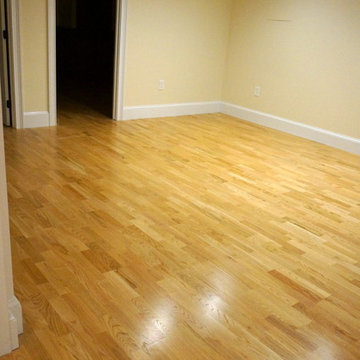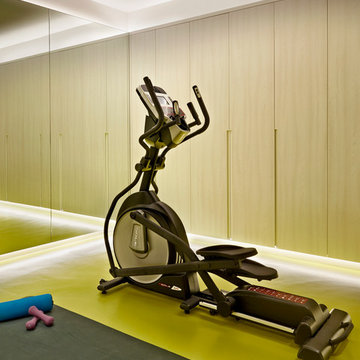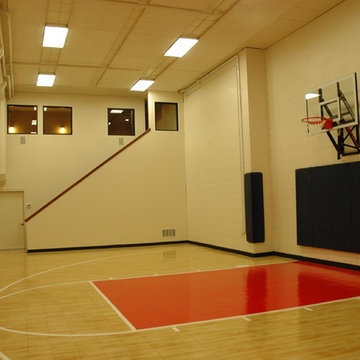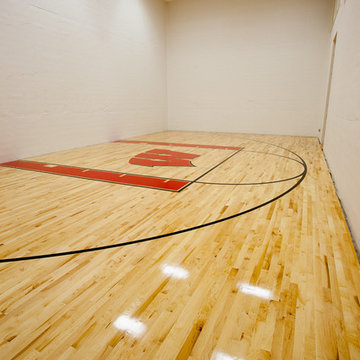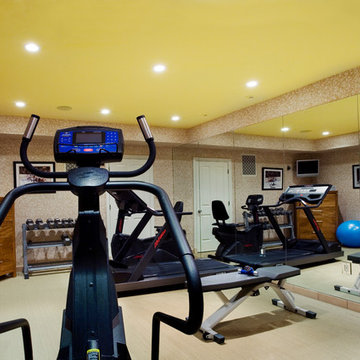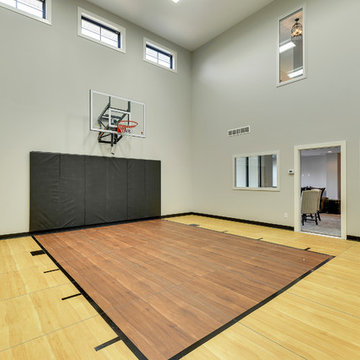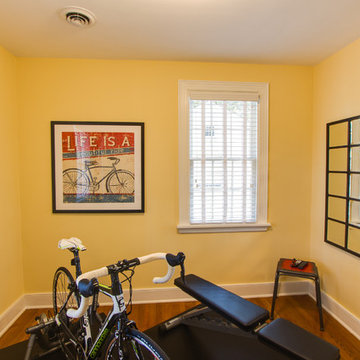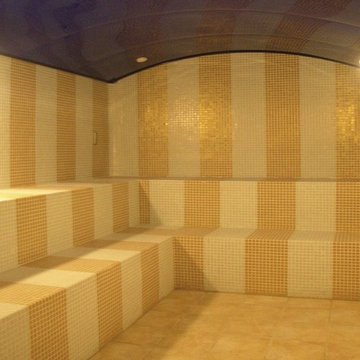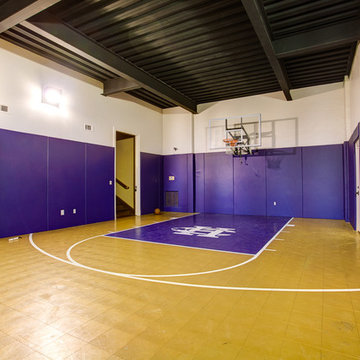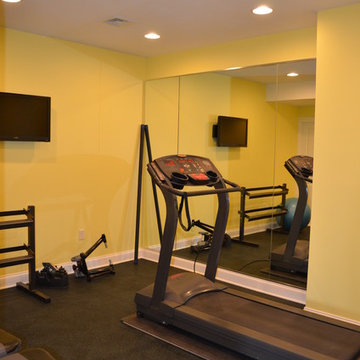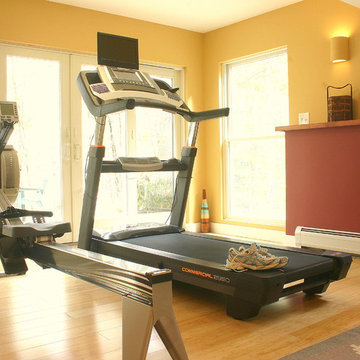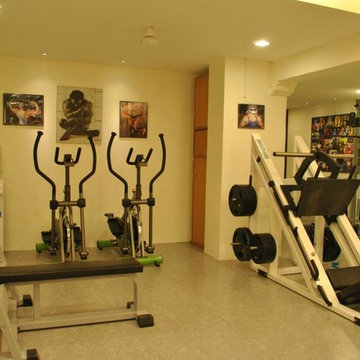409 Foto di palestre in casa gialle
Filtra anche per:
Budget
Ordina per:Popolari oggi
161 - 180 di 409 foto
1 di 2
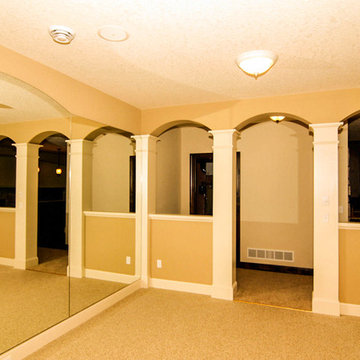
Esempio di una grande palestra multiuso chic con pareti gialle e pavimento in sughero
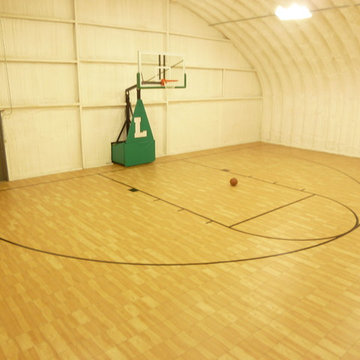
rizona Residential Basketball Gym / Barn Conversion.
This AZ family has two boys who plays high-school basketball and wanted a home a court that played like real hardwood, without the high-cost and maintenance issues.
They went with our multi-patented BounceBack® Maple with ShockTower® Technology, the world's top rated Safe Play & Performance modular Court - A full-suspension sports flooring system with over 1200 support legs and '16' individual ShOcK AbSoRbErS ft2 -
http://www.snapsports.com
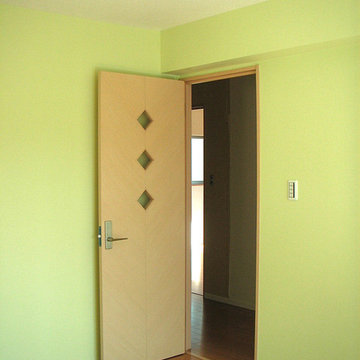
お父様のトレーニングルームです。
以外に可愛らしいカラーがお好きなN家の皆様。この部屋は明るいグリーンが良いとのご要望でこんな感じになりました。
Esempio di una palestra in casa scandinava di medie dimensioni
Esempio di una palestra in casa scandinava di medie dimensioni
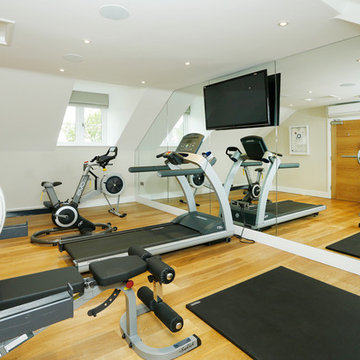
Photo: bigdog Agency
Developer: Langton Homes
Ispirazione per una palestra in casa country
Ispirazione per una palestra in casa country
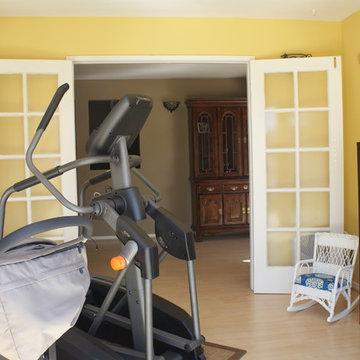
Ispirazione per una piccola palestra multiuso con pareti gialle e parquet chiaro
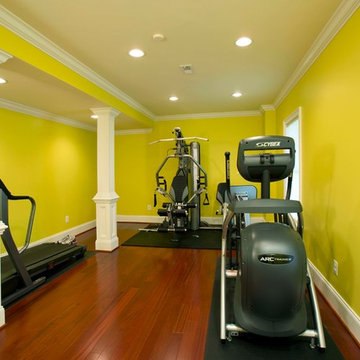
A young family in a new development and wanting more out of their home, decided to remodel the 2500 square feet of unfinished space in their basement. Their goals were to have a future au-pair suite, large entertainment area, multi seating spaces, a gym, and last but not the least, a state-of-the- art home theater. Additionally, they have been accustomed to large gatherings with 50 and more guests, so it was essential to have a large bar / kitchenette area serving the dual purpose.
The highlight of this renovation is the new home movie theatre. Complete with HD screen, projector and sound system, the motif for the room is the Renaissance, complete with fluted columns and arched panel walls. Double wood theatre doors open to theatre seating featuring burgundy leather theatre recliners.
The basement also touts a large au-pair bedroom suite, large walk in closet and full large bath furnished with walk in shower stall, built in bench and niches, frameless glass enclosure, cherry vanity cabinets and brick color porcelain tiles.
A custom bar/kitchenette uses cherry stained cabinets with dark granite countertops. It offers a built-in oven, microwave, wine coolers and a full refrigerator.
So whether the family wants to watch a favorite movie, work out in the home gym or have friends over for a party, this fully equipped basement is ready for the job.
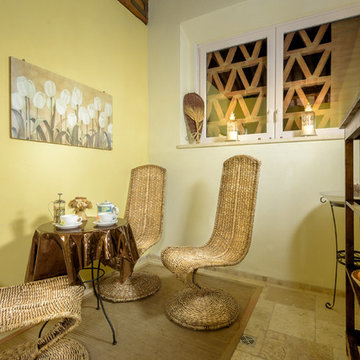
Fotografia Studio Fotografico Jaroslaw Pawlak
Esempio di una palestra in casa mediterranea
Esempio di una palestra in casa mediterranea
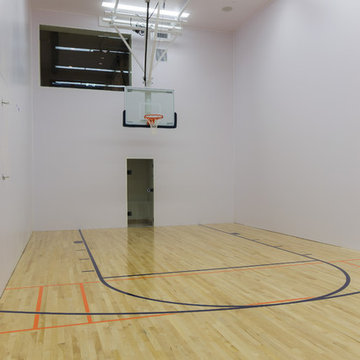
Park City, Utah /
Photography by Steve De Fields /
Interior Design by Tommy Chambers Interiors /
Architecture by Scott Jaffa of Jaffa Group Design /
Builder Richard Jaffa of Jaffa Group Design /
**Additional furniture and art work still to come.
409 Foto di palestre in casa gialle
9
