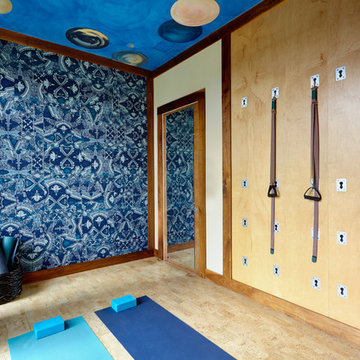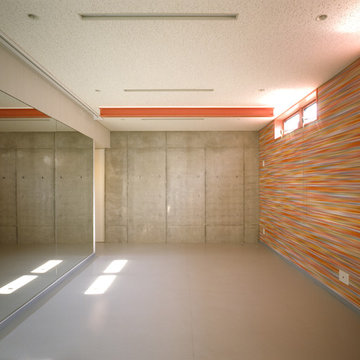208 Foto di palestre in casa con pareti multicolore
Filtra anche per:
Budget
Ordina per:Popolari oggi
1 - 20 di 208 foto
1 di 2
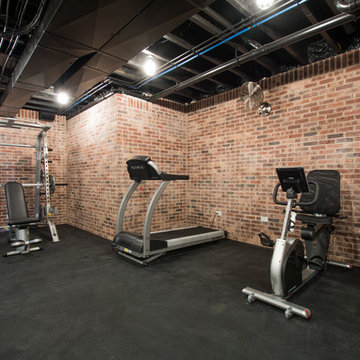
Austin Sauer
Foto di una grande sala pesi classica con pareti multicolore e pavimento nero
Foto di una grande sala pesi classica con pareti multicolore e pavimento nero
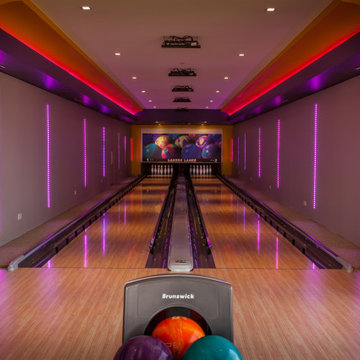
Immagine di un campo sportivo coperto design con pareti multicolore, parquet chiaro e pavimento beige
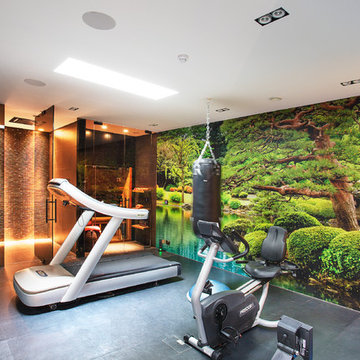
Daniel Swallow
Esempio di una palestra multiuso minimalista con pareti multicolore e pavimento grigio
Esempio di una palestra multiuso minimalista con pareti multicolore e pavimento grigio
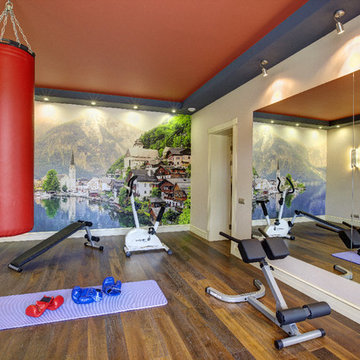
Реализованный проект интерьера.
Авторы Илюшина Елена, Кислякова Елена
Immagine di una palestra multiuso minimal con pareti multicolore, pavimento in legno massello medio e pavimento marrone
Immagine di una palestra multiuso minimal con pareti multicolore, pavimento in legno massello medio e pavimento marrone
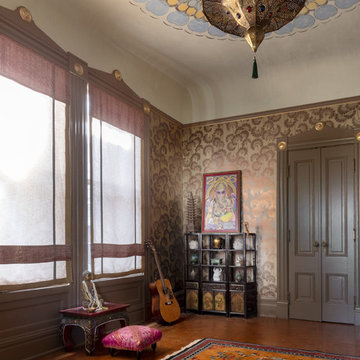
Yoga Room
David D. Livingston
Immagine di uno studio yoga mediterraneo di medie dimensioni con pareti multicolore, pavimento in sughero e pavimento marrone
Immagine di uno studio yoga mediterraneo di medie dimensioni con pareti multicolore, pavimento in sughero e pavimento marrone
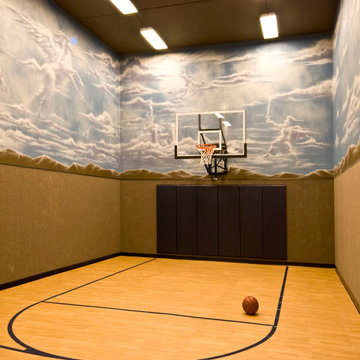
An indoor sports court under the garage, complete with a playhouse in the form of a castle. The playhouse features secret passageways and was originally built in the Casa Del Sol house plan, designed by Walker Home Design.
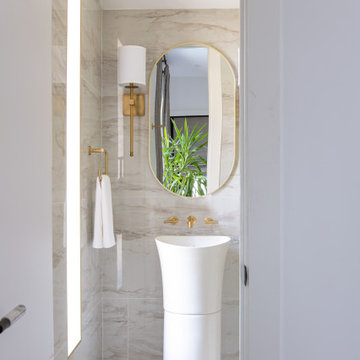
Powder room with gorgeous gold vanity and sink.
Ispirazione per una piccola palestra in casa design con pareti multicolore, pavimento con piastrelle in ceramica e pavimento multicolore
Ispirazione per una piccola palestra in casa design con pareti multicolore, pavimento con piastrelle in ceramica e pavimento multicolore
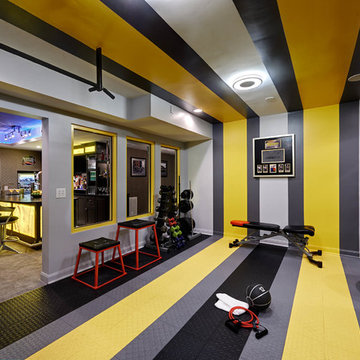
Dustin Peck Photography
Foto di una sala pesi design con pareti multicolore e pavimento multicolore
Foto di una sala pesi design con pareti multicolore e pavimento multicolore
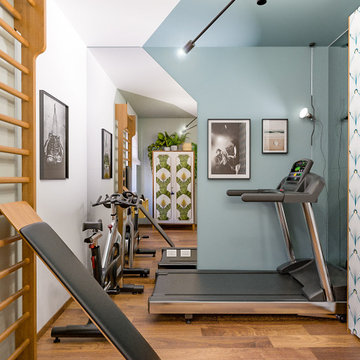
Liadesign
Ispirazione per una palestra multiuso minimal di medie dimensioni con pareti multicolore e parquet scuro
Ispirazione per una palestra multiuso minimal di medie dimensioni con pareti multicolore e parquet scuro
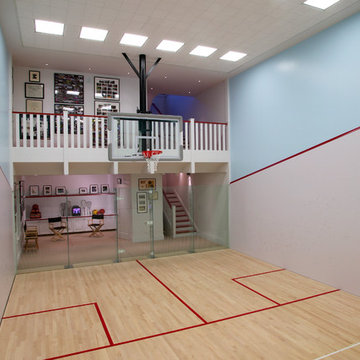
Ispirazione per un grande campo sportivo coperto tradizionale con pareti multicolore, parquet chiaro e pavimento beige

This 4,500 sq ft basement in Long Island is high on luxe, style, and fun. It has a full gym, golf simulator, arcade room, home theater, bar, full bath, storage, and an entry mud area. The palette is tight with a wood tile pattern to define areas and keep the space integrated. We used an open floor plan but still kept each space defined. The golf simulator ceiling is deep blue to simulate the night sky. It works with the room/doors that are integrated into the paneling — on shiplap and blue. We also added lights on the shuffleboard and integrated inset gym mirrors into the shiplap. We integrated ductwork and HVAC into the columns and ceiling, a brass foot rail at the bar, and pop-up chargers and a USB in the theater and the bar. The center arm of the theater seats can be raised for cuddling. LED lights have been added to the stone at the threshold of the arcade, and the games in the arcade are turned on with a light switch.
---
Project designed by Long Island interior design studio Annette Jaffe Interiors. They serve Long Island including the Hamptons, as well as NYC, the tri-state area, and Boca Raton, FL.
For more about Annette Jaffe Interiors, click here:
https://annettejaffeinteriors.com/
To learn more about this project, click here:
https://annettejaffeinteriors.com/basement-entertainment-renovation-long-island/

Elise Trissel photograph of basketball court
Ispirazione per un ampio campo sportivo coperto tradizionale con pareti multicolore, pavimento blu e pavimento in vinile
Ispirazione per un ampio campo sportivo coperto tradizionale con pareti multicolore, pavimento blu e pavimento in vinile
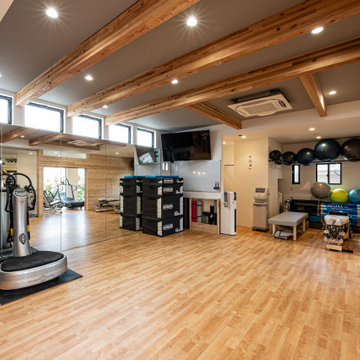
Esempio di una grande palestra multiuso con pareti multicolore, parquet chiaro e pavimento beige
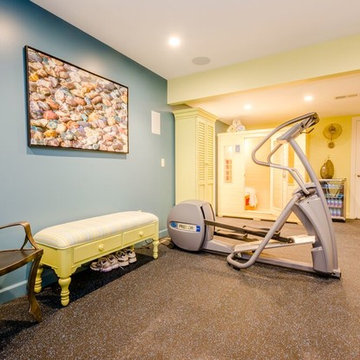
DE Photography (De Emery)
Foto di una palestra multiuso chic di medie dimensioni con pareti multicolore e pavimento in vinile
Foto di una palestra multiuso chic di medie dimensioni con pareti multicolore e pavimento in vinile
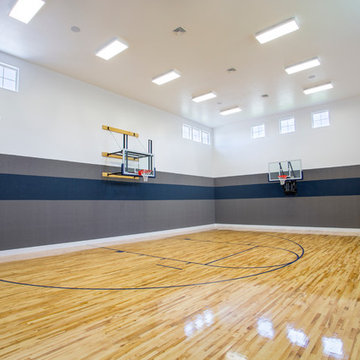
Highland Custom Homes
Immagine di un campo sportivo coperto chic con pareti multicolore e pavimento in legno massello medio
Immagine di un campo sportivo coperto chic con pareti multicolore e pavimento in legno massello medio
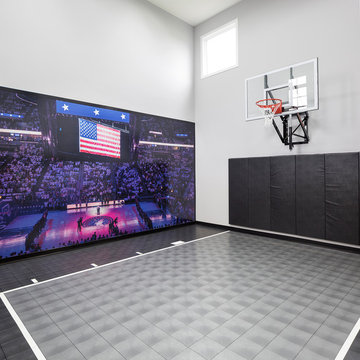
Space Crafting
Esempio di un campo sportivo coperto chic con pareti multicolore e pavimento multicolore
Esempio di un campo sportivo coperto chic con pareti multicolore e pavimento multicolore
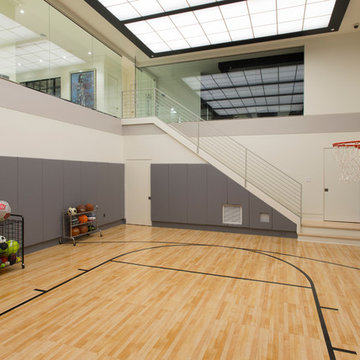
The two story sport court features a custom LED light fixture crafted to look like a skylight.
Photograph © Michael Wilkinson Photography
Esempio di un ampio campo sportivo coperto moderno con pareti multicolore
Esempio di un ampio campo sportivo coperto moderno con pareti multicolore
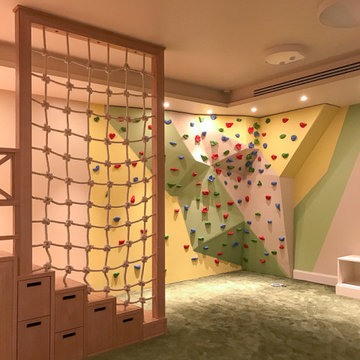
Игровая комната
Idee per una parete da arrampicata chic di medie dimensioni con pareti multicolore, moquette e pavimento verde
Idee per una parete da arrampicata chic di medie dimensioni con pareti multicolore, moquette e pavimento verde
208 Foto di palestre in casa con pareti multicolore
1
