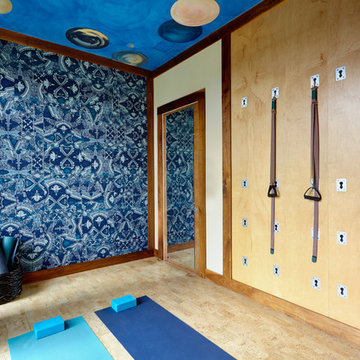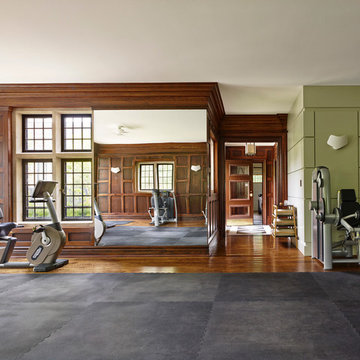19 Foto di palestre in casa nere con pareti multicolore
Filtra anche per:
Budget
Ordina per:Popolari oggi
1 - 19 di 19 foto
1 di 3

Ispirazione per una palestra multiuso industriale con pareti multicolore e pavimento grigio

Our Carmel design-build studio was tasked with organizing our client’s basement and main floor to improve functionality and create spaces for entertaining.
In the basement, the goal was to include a simple dry bar, theater area, mingling or lounge area, playroom, and gym space with the vibe of a swanky lounge with a moody color scheme. In the large theater area, a U-shaped sectional with a sofa table and bar stools with a deep blue, gold, white, and wood theme create a sophisticated appeal. The addition of a perpendicular wall for the new bar created a nook for a long banquette. With a couple of elegant cocktail tables and chairs, it demarcates the lounge area. Sliding metal doors, chunky picture ledges, architectural accent walls, and artsy wall sconces add a pop of fun.
On the main floor, a unique feature fireplace creates architectural interest. The traditional painted surround was removed, and dark large format tile was added to the entire chase, as well as rustic iron brackets and wood mantel. The moldings behind the TV console create a dramatic dimensional feature, and a built-in bench along the back window adds extra seating and offers storage space to tuck away the toys. In the office, a beautiful feature wall was installed to balance the built-ins on the other side. The powder room also received a fun facelift, giving it character and glitz.
---
Project completed by Wendy Langston's Everything Home interior design firm, which serves Carmel, Zionsville, Fishers, Westfield, Noblesville, and Indianapolis.
For more about Everything Home, see here: https://everythinghomedesigns.com/
To learn more about this project, see here:
https://everythinghomedesigns.com/portfolio/carmel-indiana-posh-home-remodel
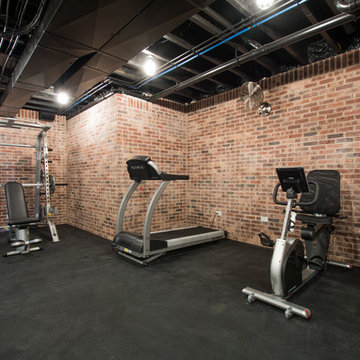
Austin Sauer
Foto di una grande sala pesi classica con pareti multicolore e pavimento nero
Foto di una grande sala pesi classica con pareti multicolore e pavimento nero
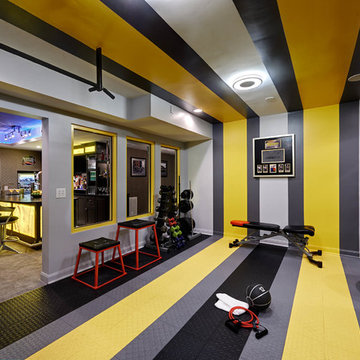
Dustin Peck Photography
Foto di una sala pesi design con pareti multicolore e pavimento multicolore
Foto di una sala pesi design con pareti multicolore e pavimento multicolore

Elise Trissel photograph of basketball court
Ispirazione per un ampio campo sportivo coperto tradizionale con pareti multicolore, pavimento blu e pavimento in vinile
Ispirazione per un ampio campo sportivo coperto tradizionale con pareti multicolore, pavimento blu e pavimento in vinile
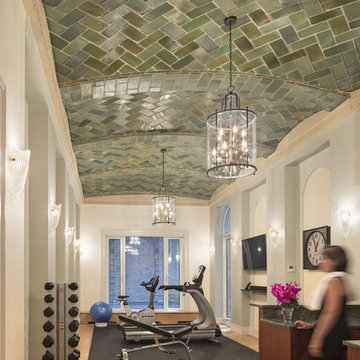
The building's original carriage entrance provides the perfect space for the family's gym.
Robert Benson Photography
Ispirazione per una grande palestra multiuso classica con pareti multicolore e parquet chiaro
Ispirazione per una grande palestra multiuso classica con pareti multicolore e parquet chiaro
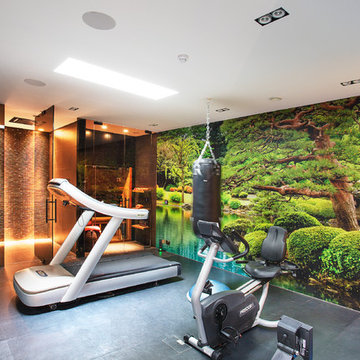
Daniel Swallow
Esempio di una palestra multiuso minimalista con pareti multicolore e pavimento grigio
Esempio di una palestra multiuso minimalista con pareti multicolore e pavimento grigio
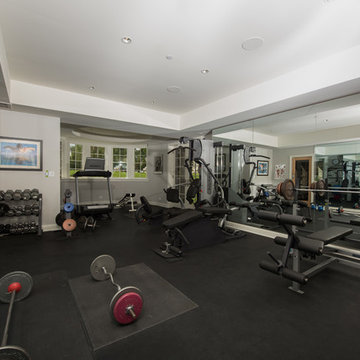
Home gym with mirrored walls in basement
Immagine di una grande palestra multiuso tradizionale con pareti multicolore, pavimento in vinile e pavimento nero
Immagine di una grande palestra multiuso tradizionale con pareti multicolore, pavimento in vinile e pavimento nero
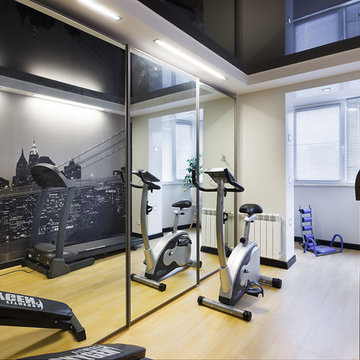
Иван Сорокин
Esempio di una piccola sala pesi contemporanea con pareti multicolore, pavimento in linoleum e pavimento beige
Esempio di una piccola sala pesi contemporanea con pareti multicolore, pavimento in linoleum e pavimento beige
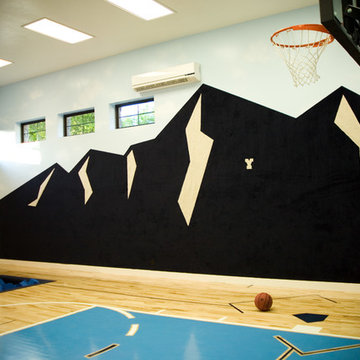
Ispirazione per un grande campo sportivo coperto classico con pareti multicolore e pavimento in compensato
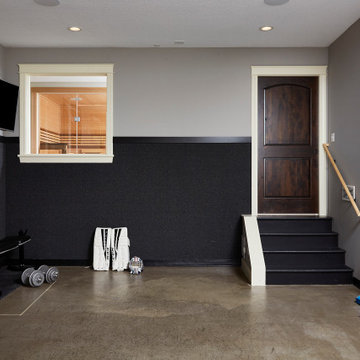
Home sport court/exercise room
Idee per una palestra multiuso tradizionale di medie dimensioni con pareti multicolore, pavimento in cemento e pavimento grigio
Idee per una palestra multiuso tradizionale di medie dimensioni con pareti multicolore, pavimento in cemento e pavimento grigio
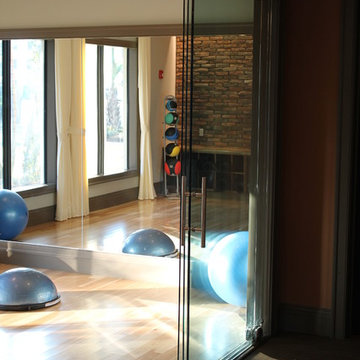
This is a triple sliding frameless glass room divider using modern barn door hardware as the sliding system. The bottom wheels sandwich the glass allowing the multiple doors to be as close to each other as possible. The tracks are mounted to the floor and the guiding valance is mounted to the header.
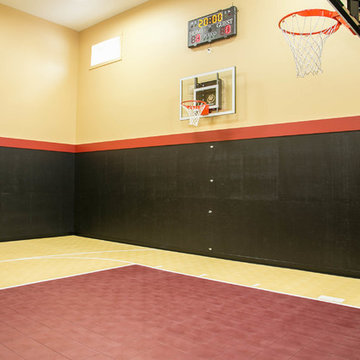
This LDK custom sport court is a fun feature that would be great in your new custom home! You could use this room for sports, exercise, and so much more!
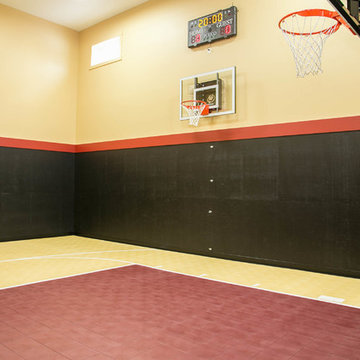
This LDK custom indoor sport court is an incredible feature you will want in your new custom home! This room not only allows for one sport, but you could use it for many different activities and exercises!

Our Carmel design-build studio was tasked with organizing our client’s basement and main floor to improve functionality and create spaces for entertaining.
In the basement, the goal was to include a simple dry bar, theater area, mingling or lounge area, playroom, and gym space with the vibe of a swanky lounge with a moody color scheme. In the large theater area, a U-shaped sectional with a sofa table and bar stools with a deep blue, gold, white, and wood theme create a sophisticated appeal. The addition of a perpendicular wall for the new bar created a nook for a long banquette. With a couple of elegant cocktail tables and chairs, it demarcates the lounge area. Sliding metal doors, chunky picture ledges, architectural accent walls, and artsy wall sconces add a pop of fun.
On the main floor, a unique feature fireplace creates architectural interest. The traditional painted surround was removed, and dark large format tile was added to the entire chase, as well as rustic iron brackets and wood mantel. The moldings behind the TV console create a dramatic dimensional feature, and a built-in bench along the back window adds extra seating and offers storage space to tuck away the toys. In the office, a beautiful feature wall was installed to balance the built-ins on the other side. The powder room also received a fun facelift, giving it character and glitz.
---
Project completed by Wendy Langston's Everything Home interior design firm, which serves Carmel, Zionsville, Fishers, Westfield, Noblesville, and Indianapolis.
For more about Everything Home, see here: https://everythinghomedesigns.com/
To learn more about this project, see here:
https://everythinghomedesigns.com/portfolio/carmel-indiana-posh-home-remodel
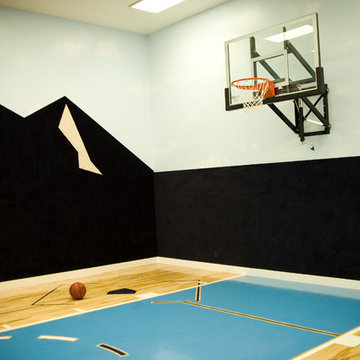
Foto di una grande palestra in casa chic con pareti multicolore e pavimento in compensato
19 Foto di palestre in casa nere con pareti multicolore
1
