66 Foto di palestre in casa di medie dimensioni con pareti multicolore
Filtra anche per:
Budget
Ordina per:Popolari oggi
1 - 20 di 66 foto
1 di 3
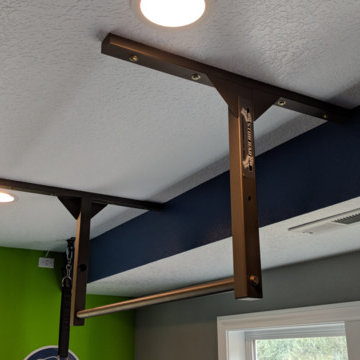
Ceiling-mounted pull-up bar installed in basement home gym
Esempio di una palestra multiuso minimal di medie dimensioni con pareti multicolore e pavimento nero
Esempio di una palestra multiuso minimal di medie dimensioni con pareti multicolore e pavimento nero
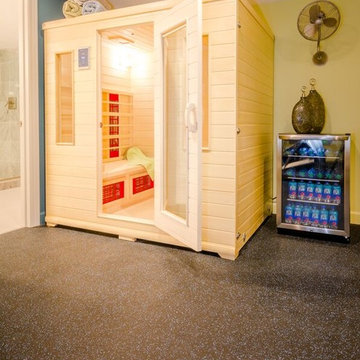
DE Photography (De Emery)
Esempio di una palestra multiuso chic di medie dimensioni con pareti multicolore e pavimento in vinile
Esempio di una palestra multiuso chic di medie dimensioni con pareti multicolore e pavimento in vinile
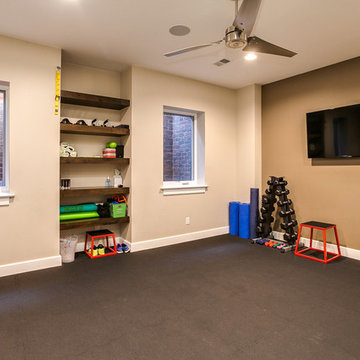
This client wanted to have their kitchen as their centerpiece for their house. As such, I designed this kitchen to have a dark walnut natural wood finish with timeless white kitchen island combined with metal appliances.
The entire home boasts an open, minimalistic, elegant, classy, and functional design, with the living room showcasing a unique vein cut silver travertine stone showcased on the fireplace. Warm colors were used throughout in order to make the home inviting in a family-friendly setting.
Project designed by Denver, Colorado interior designer Margarita Bravo. She serves Denver as well as surrounding areas such as Cherry Hills Village, Englewood, Greenwood Village, and Bow Mar.
For more about MARGARITA BRAVO, click here: https://www.margaritabravo.com/
To learn more about this project, click here: https://www.margaritabravo.com/portfolio/observatory-park/

Our Carmel design-build studio was tasked with organizing our client’s basement and main floor to improve functionality and create spaces for entertaining.
In the basement, the goal was to include a simple dry bar, theater area, mingling or lounge area, playroom, and gym space with the vibe of a swanky lounge with a moody color scheme. In the large theater area, a U-shaped sectional with a sofa table and bar stools with a deep blue, gold, white, and wood theme create a sophisticated appeal. The addition of a perpendicular wall for the new bar created a nook for a long banquette. With a couple of elegant cocktail tables and chairs, it demarcates the lounge area. Sliding metal doors, chunky picture ledges, architectural accent walls, and artsy wall sconces add a pop of fun.
On the main floor, a unique feature fireplace creates architectural interest. The traditional painted surround was removed, and dark large format tile was added to the entire chase, as well as rustic iron brackets and wood mantel. The moldings behind the TV console create a dramatic dimensional feature, and a built-in bench along the back window adds extra seating and offers storage space to tuck away the toys. In the office, a beautiful feature wall was installed to balance the built-ins on the other side. The powder room also received a fun facelift, giving it character and glitz.
---
Project completed by Wendy Langston's Everything Home interior design firm, which serves Carmel, Zionsville, Fishers, Westfield, Noblesville, and Indianapolis.
For more about Everything Home, see here: https://everythinghomedesigns.com/
To learn more about this project, see here:
https://everythinghomedesigns.com/portfolio/carmel-indiana-posh-home-remodel
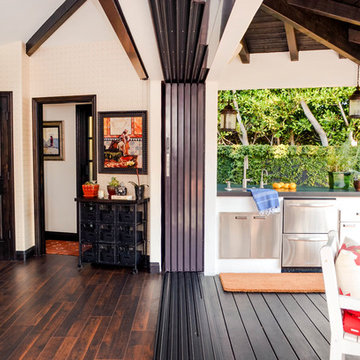
Happiness begins at home and this fun pool house, complete with outdoor bar, home gym, bathroom, and home office is sure to make anyone's day a little brighter.
The La Cantina pocket doors disappear into the 19 inch wall cavity offering a seamless transition between the indoors and outdoors.
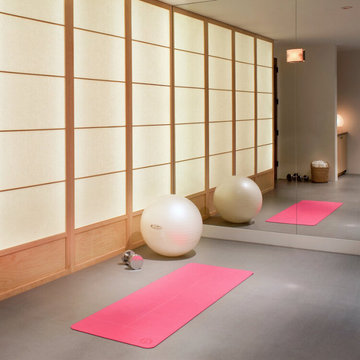
Our Aspen studio designed this classy and sophisticated home with a stunning polished wooden ceiling, statement lighting, and sophisticated furnishing that give the home a luxe feel. We used a lot of wooden tones and furniture to create an organic texture that reflects the beautiful nature outside. The three bedrooms are unique and distinct from each other. The primary bedroom has a magnificent bed with gorgeous furnishings, the guest bedroom has beautiful twin beds with colorful decor, and the kids' room has a playful bunk bed with plenty of storage facilities. We also added a stylish home gym for our clients who love to work out and a library with floor-to-ceiling shelves holding their treasured book collection.
---
Joe McGuire Design is an Aspen and Boulder interior design firm bringing a uniquely holistic approach to home interiors since 2005.
For more about Joe McGuire Design, see here: https://www.joemcguiredesign.com/
To learn more about this project, see here:
https://www.joemcguiredesign.com/willoughby

This 4,500 sq ft basement in Long Island is high on luxe, style, and fun. It has a full gym, golf simulator, arcade room, home theater, bar, full bath, storage, and an entry mud area. The palette is tight with a wood tile pattern to define areas and keep the space integrated. We used an open floor plan but still kept each space defined. The golf simulator ceiling is deep blue to simulate the night sky. It works with the room/doors that are integrated into the paneling — on shiplap and blue. We also added lights on the shuffleboard and integrated inset gym mirrors into the shiplap. We integrated ductwork and HVAC into the columns and ceiling, a brass foot rail at the bar, and pop-up chargers and a USB in the theater and the bar. The center arm of the theater seats can be raised for cuddling. LED lights have been added to the stone at the threshold of the arcade, and the games in the arcade are turned on with a light switch.
---
Project designed by Long Island interior design studio Annette Jaffe Interiors. They serve Long Island including the Hamptons, as well as NYC, the tri-state area, and Boca Raton, FL.
For more about Annette Jaffe Interiors, click here:
https://annettejaffeinteriors.com/
To learn more about this project, click here:
https://annettejaffeinteriors.com/basement-entertainment-renovation-long-island/
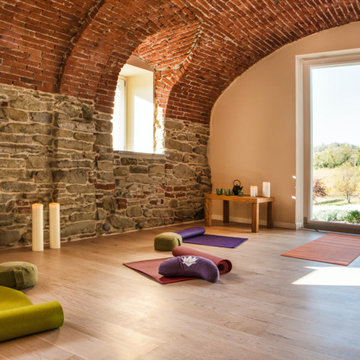
Esempio di uno studio yoga minimal di medie dimensioni con pareti multicolore, pavimento in legno massello medio e pavimento beige
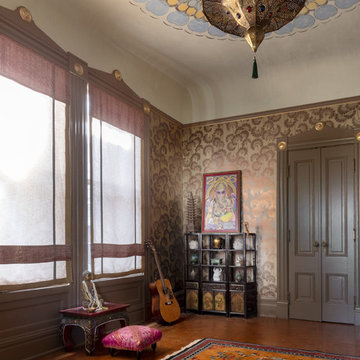
Yoga Room
David D. Livingston
Immagine di uno studio yoga mediterraneo di medie dimensioni con pareti multicolore, pavimento in sughero e pavimento marrone
Immagine di uno studio yoga mediterraneo di medie dimensioni con pareti multicolore, pavimento in sughero e pavimento marrone
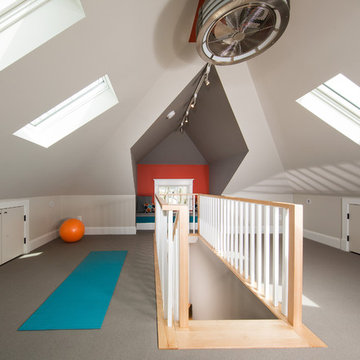
Greg Hadley Photography
The graphic artist client initially considered a basement studio. Our designer thought the attic would provide an ideal space. To bring in natural light, we added four skylights in the attic—two operable for venting and two fixed. We used spray foam insulation to create a comfortable environment. The combination light and fan in the center is both beautiful and functional. The HVAC equipment is located behind a door, and there additional storage behind the knee walls. We built a seat under the dormer window where the client’s dog likes to perch.
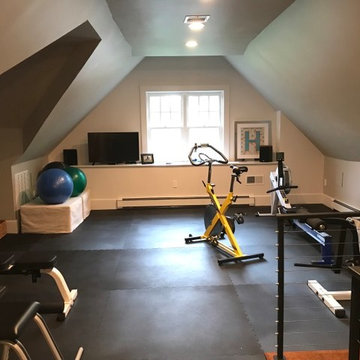
Esempio di una sala pesi tradizionale di medie dimensioni con pareti multicolore, pavimento in sughero e pavimento nero
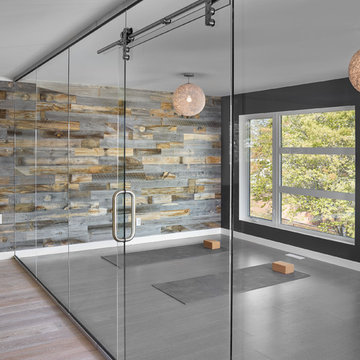
Idee per uno studio yoga contemporaneo di medie dimensioni con pareti multicolore, parquet chiaro e pavimento grigio
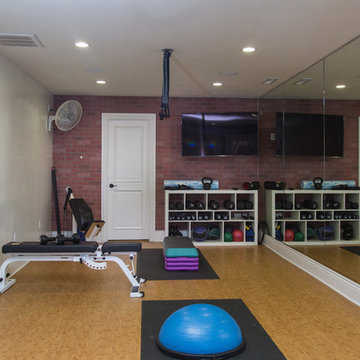
Foto di una palestra multiuso classica di medie dimensioni con pareti multicolore, pavimento in bambù e pavimento beige
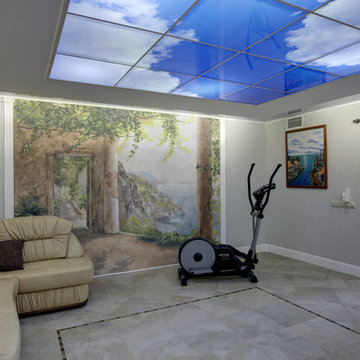
Этот дом, купленный заказчиком в виде говой кирпичной коробки, был подвергнут реконструкции более чем наполовину своего объема. На первом этаже вместо гаража сделали гостевые спальни, пристроили остекленный тамбур - парадный вход, с балконом на 2 этаже, веранду на выходе в сад превратили в помещение столовой, а над ней на 2 этаже вытянули кровлю и сделали зимний сад. Стилистически архитектурный объем здания решили в виде дворянской усадьбы в классическом стиле,оштукатурили стены, добавили лепнину и кованые ограждения. Под стиль основного дома мной был спроектирован отдельно стоящий гараж - хозблок,с помещением для садовника и охраны на 2 этаже.
Внутренний интерьер дома выполнен в классическом ,французском стиле, с добавлением витражей, кованой лестницы, пол в холле 1 этажа выложен плитами из травертина со вставкой из мраморной мозаики. Голубая гостиная получилась легкая и воздушная благодаря светлым оттенкам стен и мебели. Люстры итальянской фабрики Mechini, ручной работы, делают интерьер гостиной узнаваемым, индивидуальным.
Радиусные двери, образующие лестничный холл перед кабинетом на промежуточном этаже и встроенная мебель в самом кабинете выполнены по эскизам архитектора мастерами-краснодеревщиками. Витражи, которые украшают двери, а также витражи в холле 1 этажа и на лестнице - выполнены в технике "Тиффани" художниками по стеклу.
Интерьер хозяйской спальни является изящным фоном для мебели ручной работы - комплект кровать, тумбочки, комод, туалетный столик - серо-голубые тканевые обои и тепло-бежевый фон стен создают мягкую, приятную атмосферу, а полог из кружевной ткани над кроватью добавляет уюта.
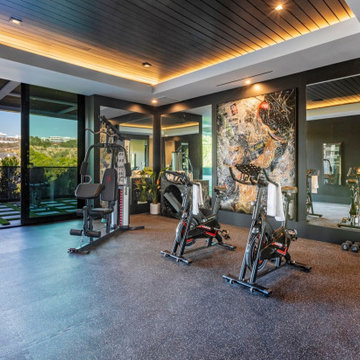
Bundy Drive Brentwood, Los Angeles luxury mansion modern home gym. Photo by Simon Berlyn.
Esempio di una palestra multiuso minimalista di medie dimensioni con pareti multicolore, pavimento grigio e soffitto ribassato
Esempio di una palestra multiuso minimalista di medie dimensioni con pareti multicolore, pavimento grigio e soffitto ribassato
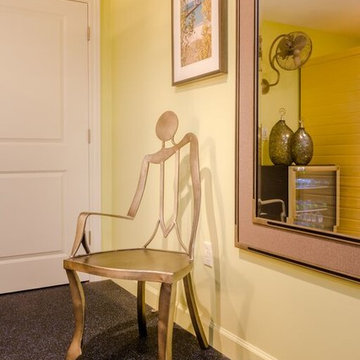
DE Photography (De Emery)
Esempio di una palestra multiuso chic di medie dimensioni con pareti multicolore e pavimento in vinile
Esempio di una palestra multiuso chic di medie dimensioni con pareti multicolore e pavimento in vinile
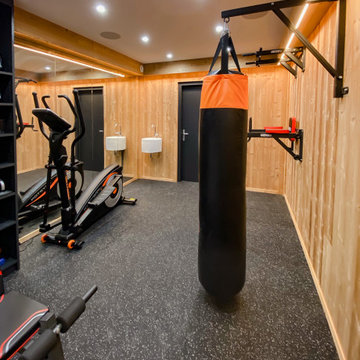
Foto di una sala pesi stile rurale di medie dimensioni con pareti multicolore, pavimento in ardesia e pavimento grigio
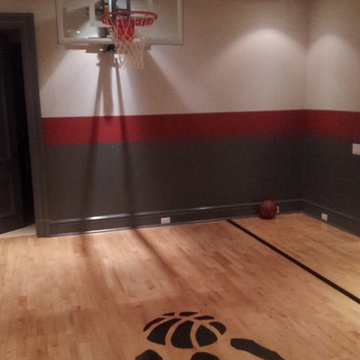
We installed this true gymnasium floor and tempered glass backboard in the basement of a clients home in Toronto.
Total Sport Solutions Inc.
Foto di un campo sportivo coperto moderno di medie dimensioni con pareti multicolore e parquet chiaro
Foto di un campo sportivo coperto moderno di medie dimensioni con pareti multicolore e parquet chiaro
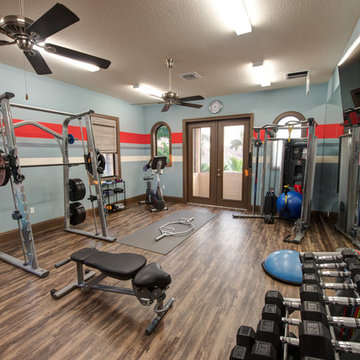
Esempio di una palestra multiuso tradizionale di medie dimensioni con pareti multicolore, parquet scuro e pavimento marrone
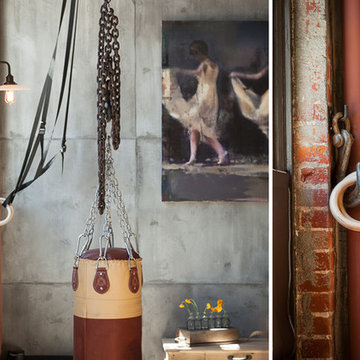
Interior Design: Muratore Corp Designer, Cindy Bayon | Construction + Millwork: Muratore Corp | Photography: Scott Hargis
Foto di una palestra in casa industriale di medie dimensioni con pareti multicolore e pavimento in cemento
Foto di una palestra in casa industriale di medie dimensioni con pareti multicolore e pavimento in cemento
66 Foto di palestre in casa di medie dimensioni con pareti multicolore
1