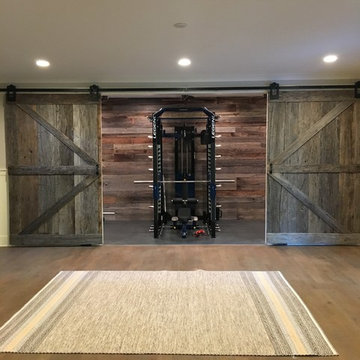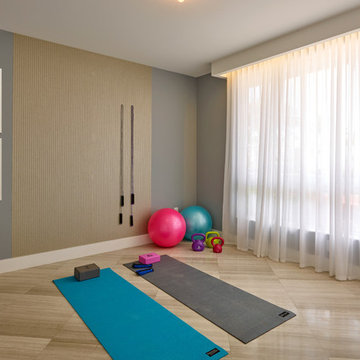2.544 Foto di palestre in casa di medie dimensioni
Filtra anche per:
Budget
Ordina per:Popolari oggi
1 - 20 di 2.544 foto
1 di 2

This lovely, contemporary lakeside home underwent a major renovation that also involved a two-story addition. Every room’s design takes full advantage of the stunning lake view. Second-floor changes include all new flooring from Urban Floor in a workout room / home gym with sauna hidden behind a sliding metal door. The sauna is by Jacuzzi - Clearlight Sanctuary model - Italian inspired design with full infrared spectrum, ergonomic bench, and digital controls.

Home Gym with step windows and mirror detail
Foto di uno studio yoga stile marinaro di medie dimensioni con pavimento in vinile, pavimento marrone e pareti grigie
Foto di uno studio yoga stile marinaro di medie dimensioni con pavimento in vinile, pavimento marrone e pareti grigie
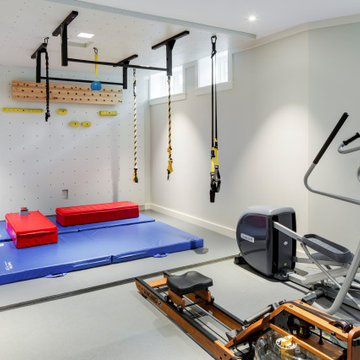
TEAM
Architect: LDa Architecture & Interiors
Interior Design: Nina Farmer Interior Design
Builder: F.H. Perry
Landscape Architect: MSC Landscape Construction
Photographer: Greg Premru Photography

We are excited to share the grand reveal of this fantastic home gym remodel we recently completed. What started as an unfinished basement transformed into a state-of-the-art home gym featuring stunning design elements including hickory wood accents, dramatic charcoal and gold wallpaper, and exposed black ceilings. With all the equipment needed to create a commercial gym experience at home, we added a punching column, rubber flooring, dimmable LED lighting, a ceiling fan, and infrared sauna to relax in after the workout!
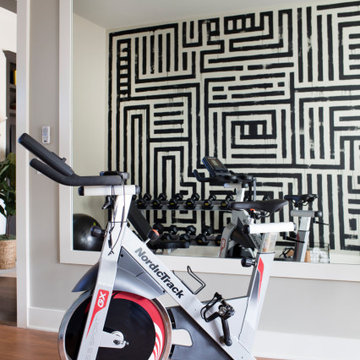
Designed to encourage a healthy lifestyle, the exercise room showcases an energetic focal wall and top-of-the-line exercise equipment.
Located off the covered porch in the home's lower level, the energetic exercise room offers state-of-the-art equipment and lots of natural light.

St. Charles Sport Model - Tradition Collection
Pricing, floorplans, virtual tours, community information & more at https://www.robertthomashomes.com/
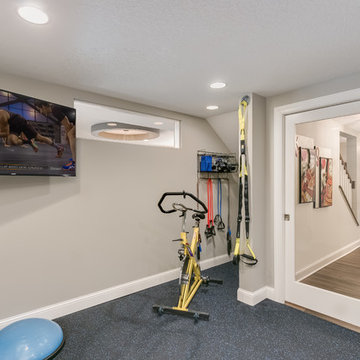
Esempio di una palestra multiuso classica di medie dimensioni con pareti grigie, pavimento in sughero e pavimento blu
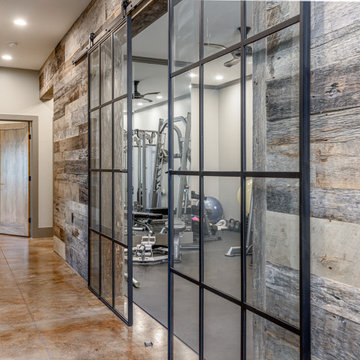
Ispirazione per una palestra multiuso minimalista di medie dimensioni con pareti grigie e pavimento grigio
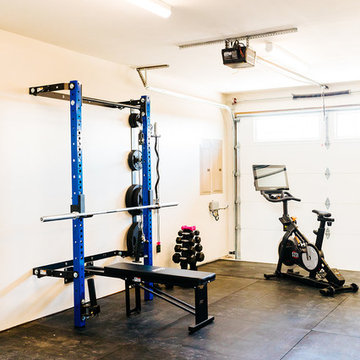
Snap Chic Photography
Immagine di una palestra multiuso country di medie dimensioni con pareti bianche e pavimento nero
Immagine di una palestra multiuso country di medie dimensioni con pareti bianche e pavimento nero

In the meditation room, floor-to-ceiling windows frame one of the clients’ favorite views toward a nearby hilltop, and the grassy landscape seems to flow right into the house.
Photo by Paul Finkel | Piston Design
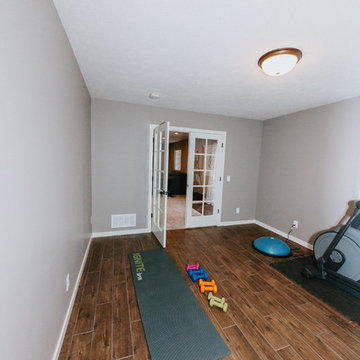
Esempio di una palestra multiuso chic di medie dimensioni con pareti grigie, pavimento in legno massello medio e pavimento marrone

Marina Storm
Ispirazione per un campo sportivo coperto minimal di medie dimensioni con pareti grigie, pavimento grigio e moquette
Ispirazione per un campo sportivo coperto minimal di medie dimensioni con pareti grigie, pavimento grigio e moquette
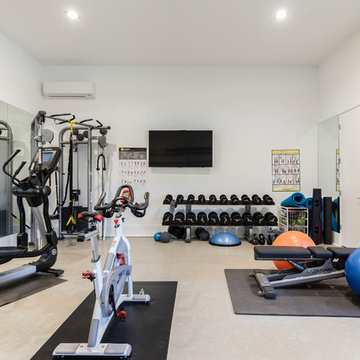
Ispirazione per una palestra multiuso design di medie dimensioni con pareti bianche e pavimento grigio
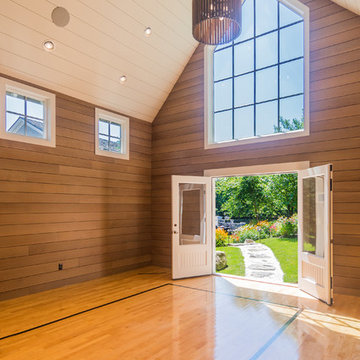
Mirrored Image Photography
Ispirazione per un campo sportivo coperto tradizionale di medie dimensioni con pavimento in legno massello medio
Ispirazione per un campo sportivo coperto tradizionale di medie dimensioni con pavimento in legno massello medio

A Modern Farmhouse set in a prairie setting exudes charm and simplicity. Wrap around porches and copious windows make outdoor/indoor living seamless while the interior finishings are extremely high on detail. In floor heating under porcelain tile in the entire lower level, Fond du Lac stone mimicking an original foundation wall and rough hewn wood finishes contrast with the sleek finishes of carrera marble in the master and top of the line appliances and soapstone counters of the kitchen. This home is a study in contrasts, while still providing a completely harmonious aura.
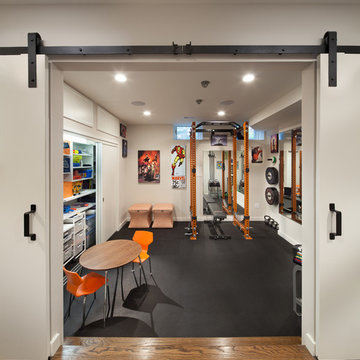
Esempio di una palestra multiuso eclettica di medie dimensioni con pareti bianche e pavimento nero

Visit Our State Of The Art Showrooms!
New Fairfax Location:
3891 Pickett Road #001
Fairfax, VA 22031
Leesburg Location:
12 Sycolin Rd SE,
Leesburg, VA 20175
Renee Alexander Photography
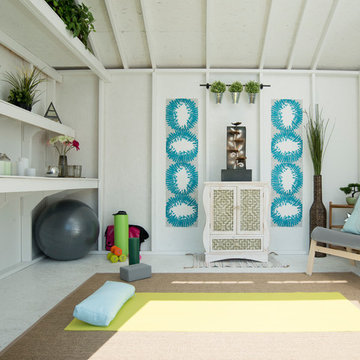
No room in your home to workout? Getting a relaxing space in your backyard for yoga, pilates or any other style of workout is much easier than you think. Just look how well this yoga themed shed turned out.
2.544 Foto di palestre in casa di medie dimensioni
1
