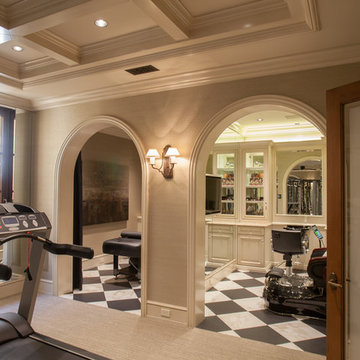2.544 Foto di palestre in casa di medie dimensioni
Filtra anche per:
Budget
Ordina per:Popolari oggi
161 - 180 di 2.544 foto
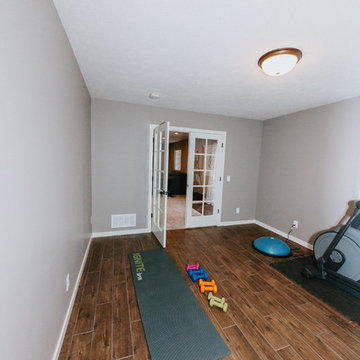
Esempio di una palestra multiuso chic di medie dimensioni con pareti grigie, pavimento in legno massello medio e pavimento marrone
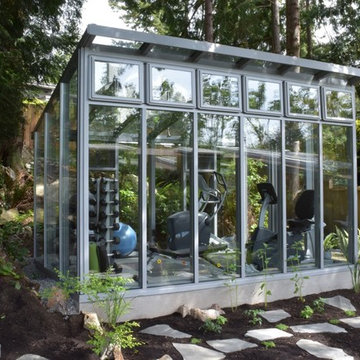
This custom freestanding lean to greenhouse has been converted into an outdoor gym. Rain or shine, the well ventilated space can be an escape to nature but not its elements. 10x14 with luxurious double glass glazing, this structure is a retreat from the everyday.
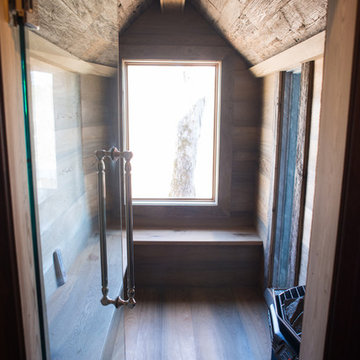
-there is a glass panel that divides each space
-reclaimed wood in the dry sauna
Idee per una palestra in casa contemporanea di medie dimensioni
Idee per una palestra in casa contemporanea di medie dimensioni
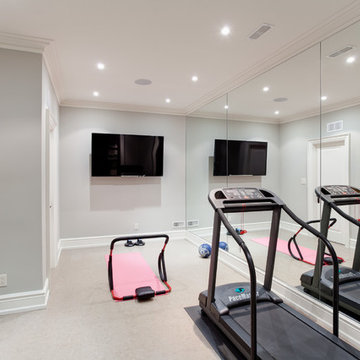
Clean and crisp home gym.
Fraser Hogarth Photography
Ispirazione per una palestra multiuso classica di medie dimensioni con pareti grigie, pavimento in sughero e pavimento grigio
Ispirazione per una palestra multiuso classica di medie dimensioni con pareti grigie, pavimento in sughero e pavimento grigio
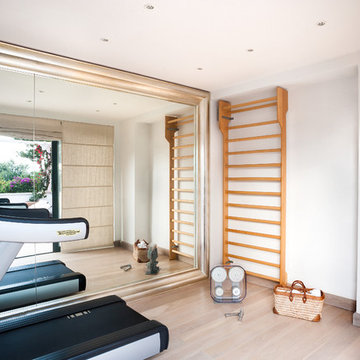
Foto di una palestra multiuso contemporanea di medie dimensioni con pareti bianche e parquet chiaro
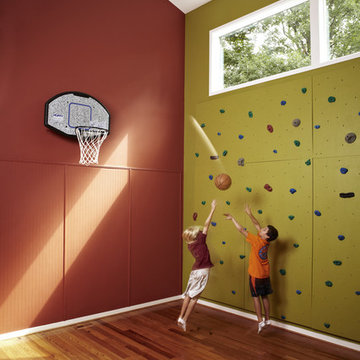
Foto di una parete da arrampicata classica di medie dimensioni con pareti rosse, pavimento in legno massello medio e pavimento marrone
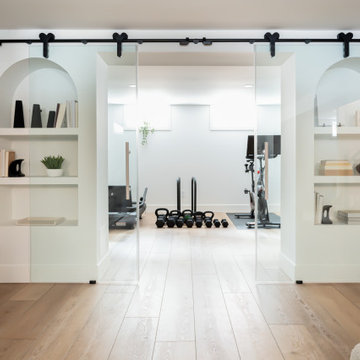
Esempio di una palestra multiuso nordica di medie dimensioni con pareti bianche e pavimento in legno massello medio

Home gym finished above a two car detached garage. Features durable vinyl plank flooring and Anderson windows.
Immagine di una palestra multiuso classica di medie dimensioni con pareti grigie, pavimento in vinile, pavimento grigio e travi a vista
Immagine di una palestra multiuso classica di medie dimensioni con pareti grigie, pavimento in vinile, pavimento grigio e travi a vista
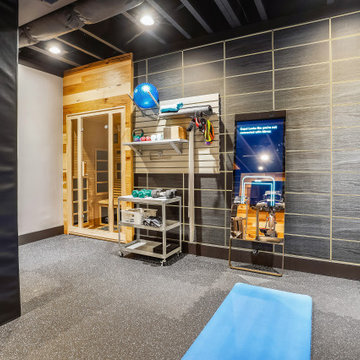
We are excited to share the grand reveal of this fantastic home gym remodel we recently completed. What started as an unfinished basement transformed into a state-of-the-art home gym featuring stunning design elements including hickory wood accents, dramatic charcoal and gold wallpaper, and exposed black ceilings. With all the equipment needed to create a commercial gym experience at home, we added a punching column, rubber flooring, dimmable LED lighting, a ceiling fan, and infrared sauna to relax in after the workout!
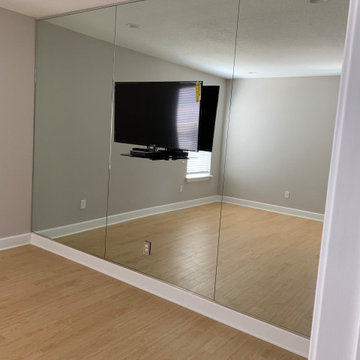
Custom gym floor and custom mirrors for home gym
Esempio di una sala pesi minimal di medie dimensioni
Esempio di una sala pesi minimal di medie dimensioni
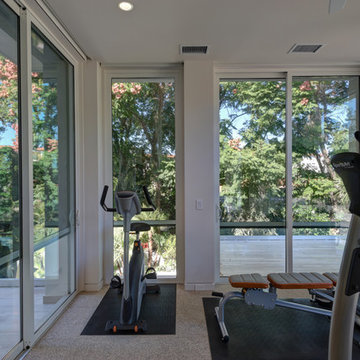
Ispirazione per una palestra multiuso moderna di medie dimensioni con pareti bianche, moquette e pavimento beige
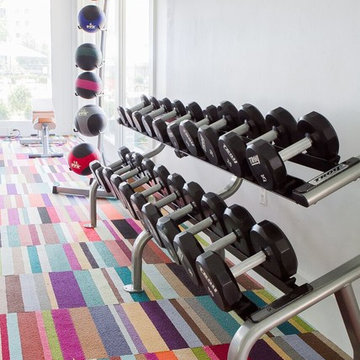
This fitness center designed by our Long Island studio is all about making workouts fun - featuring abundant sunlight, a clean palette, and durable multi-hued flooring.
---
Project designed by Long Island interior design studio Annette Jaffe Interiors. They serve Long Island including the Hamptons, as well as NYC, the tri-state area, and Boca Raton, FL.
---
For more about Annette Jaffe Interiors, click here:
https://annettejaffeinteriors.com/
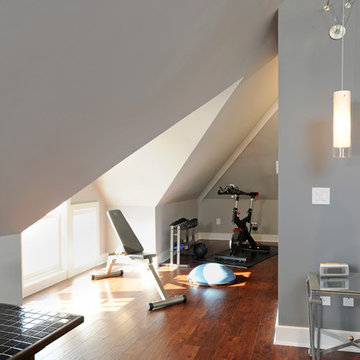
Daniel Feldkamp
Foto di una sala pesi minimalista di medie dimensioni con pareti grigie e pavimento in legno massello medio
Foto di una sala pesi minimalista di medie dimensioni con pareti grigie e pavimento in legno massello medio
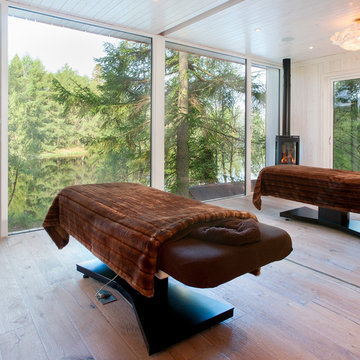
Ben Barden
Ispirazione per una palestra in casa design di medie dimensioni con parquet chiaro e pavimento marrone
Ispirazione per una palestra in casa design di medie dimensioni con parquet chiaro e pavimento marrone

Ispirazione per una parete da arrampicata tradizionale di medie dimensioni con pareti verdi e pavimento in legno massello medio

Ispirazione per una sala pesi stile marinaro di medie dimensioni con pareti bianche, pavimento in legno massello medio e pavimento marrone

The Design Styles Architecture team beautifully remodeled the exterior and interior of this Carolina Circle home. The home was originally built in 1973 and was 5,860 SF; the remodel added 1,000 SF to the total under air square-footage. The exterior of the home was revamped to take your typical Mediterranean house with yellow exterior paint and red Spanish style roof and update it to a sleek exterior with gray roof, dark brown trim, and light cream walls. Additions were done to the home to provide more square footage under roof and more room for entertaining. The master bathroom was pushed out several feet to create a spacious marbled master en-suite with walk in shower, standing tub, walk in closets, and vanity spaces. A balcony was created to extend off of the second story of the home, creating a covered lanai and outdoor kitchen on the first floor. Ornamental columns and wrought iron details inside the home were removed or updated to create a clean and sophisticated interior. The master bedroom took the existing beam support for the ceiling and reworked it to create a visually stunning ceiling feature complete with up-lighting and hanging chandelier creating a warm glow and ambiance to the space. An existing second story outdoor balcony was converted and tied in to the under air square footage of the home, and is now used as a workout room that overlooks the ocean. The existing pool and outdoor area completely updated and now features a dock, a boat lift, fire features and outdoor dining/ kitchen.
Photo by: Design Styles Architecture
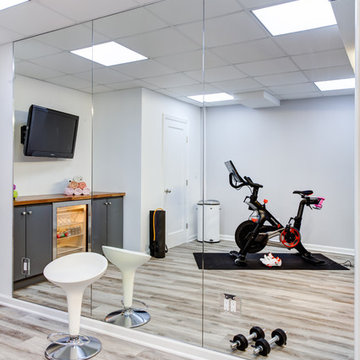
Mirrored walls make you feel like you are at a real gym space as you workout.
Peloton, StarMark Cabinetry, Kitchen Intuitions and GlassCrafters Inc..
Chris Veith Photography
Kim Platt, Designer
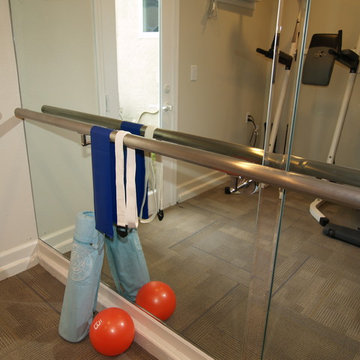
Foto di una palestra multiuso chic di medie dimensioni con pareti beige e moquette
2.544 Foto di palestre in casa di medie dimensioni
9
