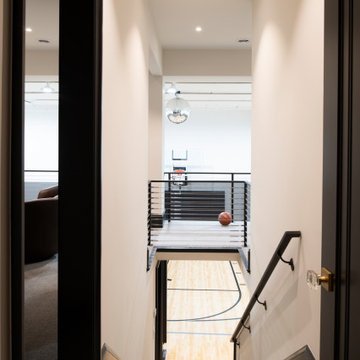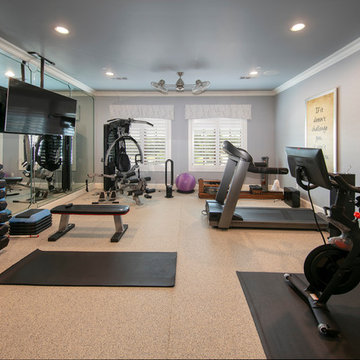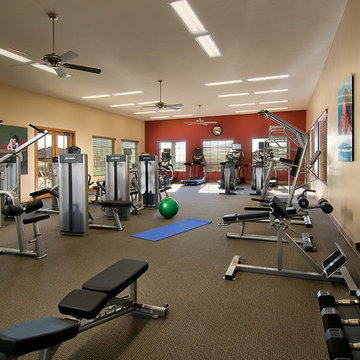893 Foto di palestre in casa
Filtra anche per:
Budget
Ordina per:Popolari oggi
1 - 20 di 893 foto
1 di 2

Esempio di una grande palestra multiuso design con pareti marroni, parquet chiaro, pavimento marrone e soffitto in perlinato

Inspired by the majesty of the Northern Lights and this family's everlasting love for Disney, this home plays host to enlighteningly open vistas and playful activity. Like its namesake, the beloved Sleeping Beauty, this home embodies family, fantasy and adventure in their truest form. Visions are seldom what they seem, but this home did begin 'Once Upon a Dream'. Welcome, to The Aurora.

Matthew Millman
Ispirazione per uno studio yoga minimalista di medie dimensioni con parquet scuro
Ispirazione per uno studio yoga minimalista di medie dimensioni con parquet scuro
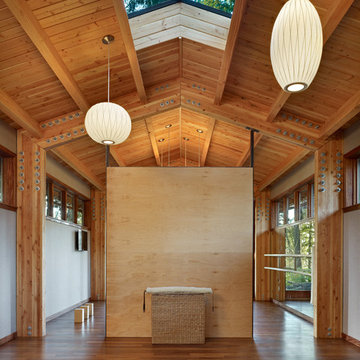
Carefully placed openings allow light to fill the interior while preserving a sense of privacy
Photo Credit: Ben Benschneider
Immagine di un grande studio yoga minimal con pavimento in legno massello medio
Immagine di un grande studio yoga minimal con pavimento in legno massello medio

Complete restructure of this lower level. What was once a theater in this space I now transformed into a basketball court. It turned out to be the ideal space for a basketball court since the space had a awkward 6 ft drop in the old theater ....John Carlson Photography
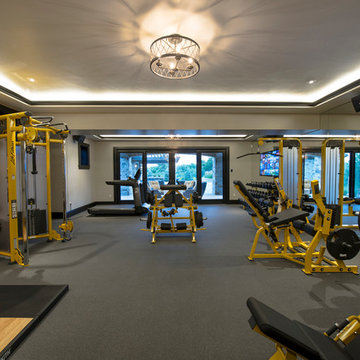
This exclusive guest home features excellent and easy to use technology throughout. The idea and purpose of this guesthouse is to host multiple charity events, sporting event parties, and family gatherings. The roughly 90-acre site has impressive views and is a one of a kind property in Colorado.
The project features incredible sounding audio and 4k video distributed throughout (inside and outside). There is centralized lighting control both indoors and outdoors, an enterprise Wi-Fi network, HD surveillance, and a state of the art Crestron control system utilizing iPads and in-wall touch panels. Some of the special features of the facility is a powerful and sophisticated QSC Line Array audio system in the Great Hall, Sony and Crestron 4k Video throughout, a large outdoor audio system featuring in ground hidden subwoofers by Sonance surrounding the pool, and smart LED lighting inside the gorgeous infinity pool.
J Gramling Photos

Amanda Beattie - Boston Virtual Imaging
Idee per un campo sportivo coperto contemporaneo con pareti grigie e pavimento grigio
Idee per un campo sportivo coperto contemporaneo con pareti grigie e pavimento grigio
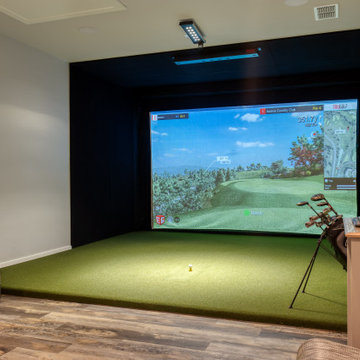
Sports court fitted with virtual golf, yoga room, weight room, sauna, spa, and kitchenette.
Idee per un ampio campo sportivo coperto rustico con pareti bianche, pavimento in laminato e pavimento grigio
Idee per un ampio campo sportivo coperto rustico con pareti bianche, pavimento in laminato e pavimento grigio
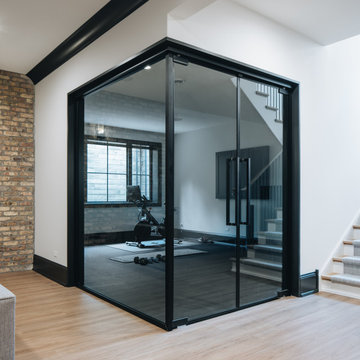
Ispirazione per una grande palestra multiuso chic con pareti grigie, parquet chiaro e pavimento marrone

Custom designed and design build of indoor basket ball court, home gym and golf simulator.
Ispirazione per un ampio campo sportivo coperto country con pareti marroni, parquet chiaro, pavimento marrone e travi a vista
Ispirazione per un ampio campo sportivo coperto country con pareti marroni, parquet chiaro, pavimento marrone e travi a vista
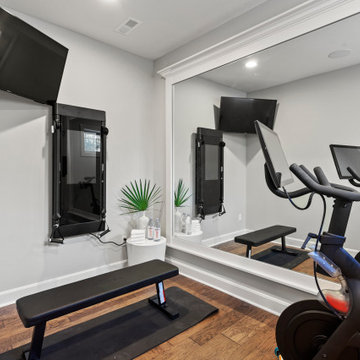
Idee per una grande palestra in casa tradizionale con pareti grigie, parquet chiaro e pavimento marrone

Esempio di una grande palestra in casa contemporanea con pareti grigie, moquette e pavimento nero

Ispirazione per una grande sala pesi classica con pareti bianche, moquette e pavimento grigio
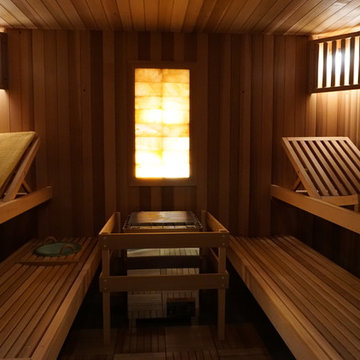
Have the salt air of the sea without going to the beach! We can custom build your sauna with a salt wall using real blocks of salt. The steam releases the salt into the air to give a revitalizing breath to open up the lungs and further relax the body. This type of design is recommended for those with allergy issues. Featured in this photo are also our adjustable Serenity benches that act like recliners. The lower benches are curved. The floors have cedar tiles. We can design any of our traditional saunas to include any of the features pictured here.
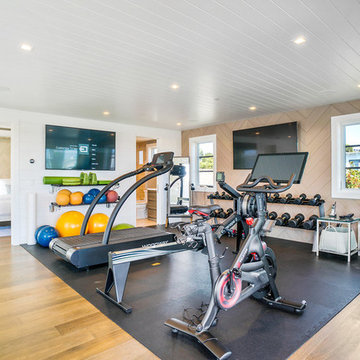
Walkthrough Productions
Esempio di una grande palestra multiuso tradizionale con pareti beige, pavimento in legno massello medio e pavimento marrone
Esempio di una grande palestra multiuso tradizionale con pareti beige, pavimento in legno massello medio e pavimento marrone
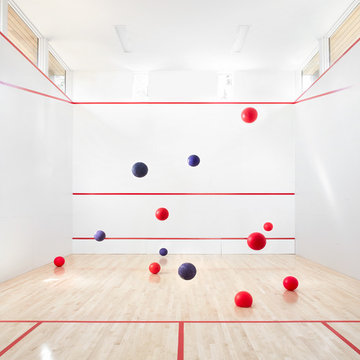
Photo: Lisa Petrole
Esempio di un ampio campo sportivo coperto contemporaneo con pareti bianche, pavimento in laminato e pavimento marrone
Esempio di un ampio campo sportivo coperto contemporaneo con pareti bianche, pavimento in laminato e pavimento marrone
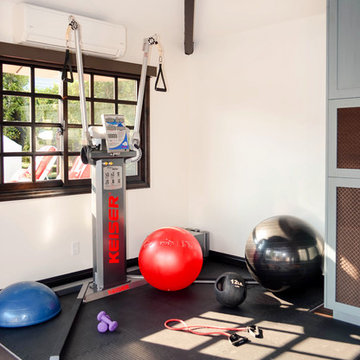
Having a home fitness studio eliminates any potential excuses of reasons why you can't exercise. For workaholics, like my clients, it saves them time in not having to commute to and from the gym, while allowing them to look out over their spectacular property, giving them a daily dose of gratitude.
893 Foto di palestre in casa
1
