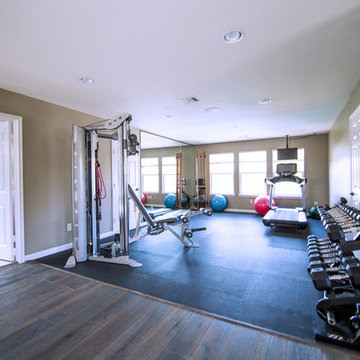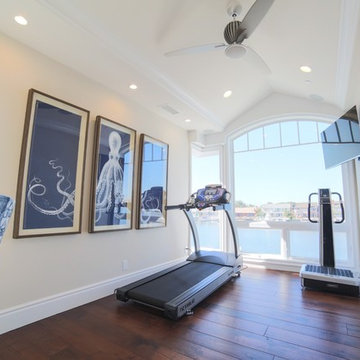262 Foto di palestre in casa con parquet scuro
Filtra anche per:
Budget
Ordina per:Popolari oggi
1 - 20 di 262 foto
1 di 2
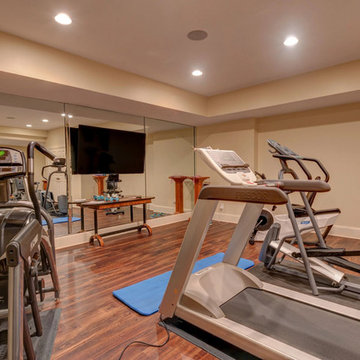
Esempio di una grande sala pesi classica con pareti beige, parquet scuro e pavimento marrone
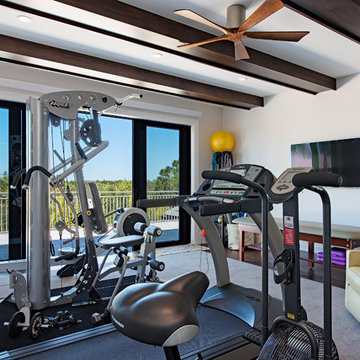
Ispirazione per una palestra multiuso tradizionale con pareti bianche, parquet scuro e pavimento marrone
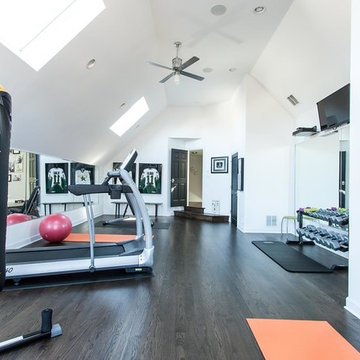
Ispirazione per una palestra multiuso chic di medie dimensioni con pareti bianche, parquet scuro e pavimento marrone
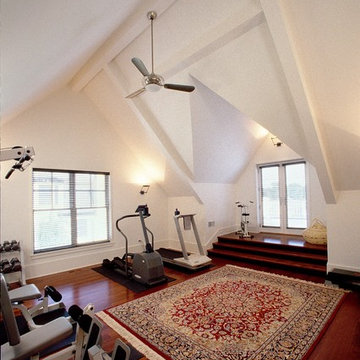
Terry Roberts Photography
Ispirazione per una sala pesi chic di medie dimensioni con pareti bianche, parquet scuro e pavimento marrone
Ispirazione per una sala pesi chic di medie dimensioni con pareti bianche, parquet scuro e pavimento marrone

Harvey Smith Photography
Idee per una sala pesi classica con pareti beige, parquet scuro e pavimento marrone
Idee per una sala pesi classica con pareti beige, parquet scuro e pavimento marrone
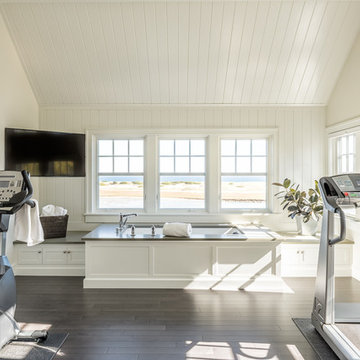
Esempio di una palestra multiuso stile marinaro con pareti bianche e parquet scuro

Immagine di una palestra multiuso classica con pareti beige, parquet scuro e pavimento marrone
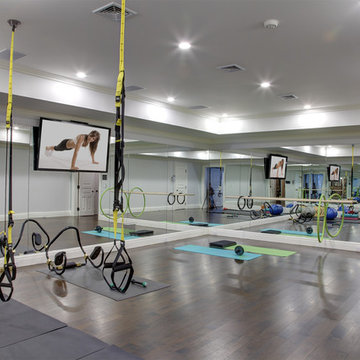
The Dance Studio features mirrored walls, a tray ceiling, and resilient hardwood flooring.
Ispirazione per una grande palestra multiuso chic con parquet scuro e pavimento marrone
Ispirazione per una grande palestra multiuso chic con parquet scuro e pavimento marrone

Idee per uno studio yoga di medie dimensioni con pareti marroni, parquet scuro, pavimento marrone e soffitto a volta
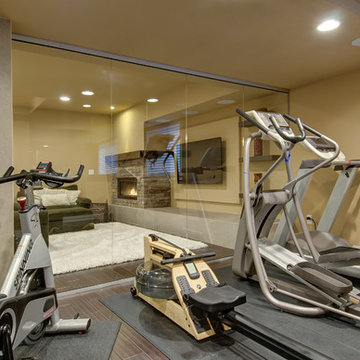
Basement workout area with glass walls and workout equipment. ©Finished Basement Company
Ispirazione per una palestra multiuso tradizionale di medie dimensioni con pareti beige, parquet scuro e pavimento marrone
Ispirazione per una palestra multiuso tradizionale di medie dimensioni con pareti beige, parquet scuro e pavimento marrone
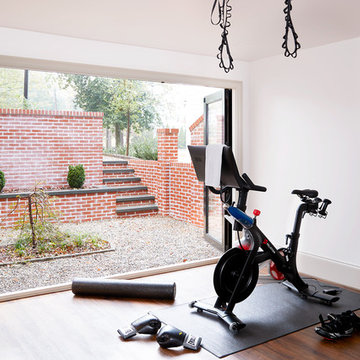
Idee per una palestra in casa classica con pareti bianche, parquet scuro e pavimento marrone
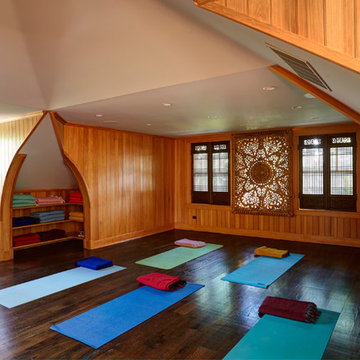
Precise plaster work was applied to soften ceiling ridges, creating a harmonious flow from the floor to the ceiling through a variety of materials and textures.
Photos: Mike Kraskel

Arnal Photography
Ispirazione per uno studio yoga classico con pareti grigie e parquet scuro
Ispirazione per uno studio yoga classico con pareti grigie e parquet scuro
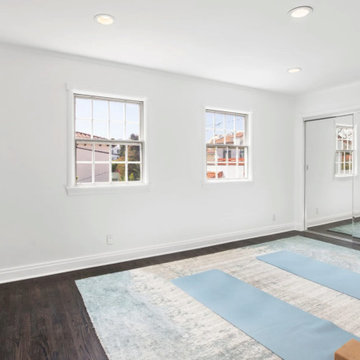
Our favorite part of this room is the mirrored door and soft rug with soothing,
Earthy colors. Put down a rug and two yoga mats for an easy way to convert an used room into a yoga or exercise space.
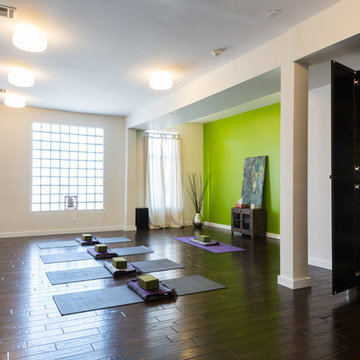
This Jersey City, NJ space was the first permanent ‘home’ for the yoga studio, so it was essential for us to listen well and design a space to serve their needs for years to come. Through our design process, we helped to guide the owners through the fit-out of their new studio location that required minimal demolition and disruption to the existing space.
Together, we converted a space originally used as a preschool into a welcoming, spacious yoga studio for local yogis. We created one main yoga studio by combining four small classrooms into a single larger space with new walls, while all the other program spaces (including designated areas for holistic treatments, massage, and bodywork) were accommodated into pre-existing rooms.
Our team completed all demo, sheetrock, electrical, and painting aspects of the project. (The studio owners did some of the work themselves, and a different company installed the flooring and carpets.) The results speak for themselves: a peaceful, restorative space to facilitate health and healing for the studio’s community.
Looking to renovate your place of business? Contact the Houseplay team; we’ll help make it happen!
Photo Credit: Anne Ruthmann Photography

Immagine di una palestra in casa tradizionale con pareti gialle, parquet scuro e pavimento nero
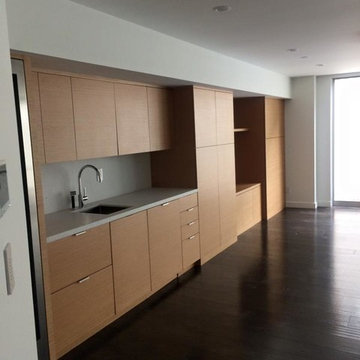
Ispirazione per una grande palestra multiuso minimalista con pareti bianche, parquet scuro e pavimento marrone
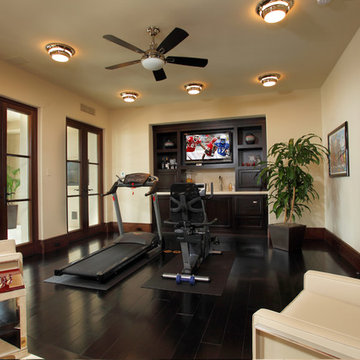
Immagine di una palestra multiuso tradizionale di medie dimensioni con pareti beige e parquet scuro
262 Foto di palestre in casa con parquet scuro
1
