367 Foto di palestre in casa con parquet scuro e pavimento in gres porcellanato
Filtra anche per:
Budget
Ordina per:Popolari oggi
1 - 20 di 367 foto
1 di 3

Custom home gym Reunion Resort Kissimmee FL by Landmark Custom Builder & Remodeling
Esempio di una piccola palestra multiuso tradizionale con pareti beige, pavimento in gres porcellanato e pavimento marrone
Esempio di una piccola palestra multiuso tradizionale con pareti beige, pavimento in gres porcellanato e pavimento marrone
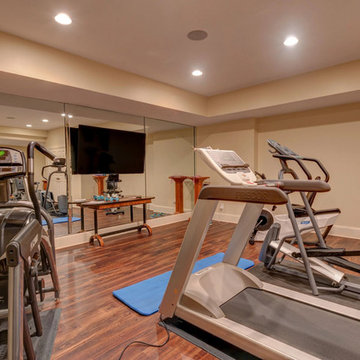
Esempio di una grande sala pesi classica con pareti beige, parquet scuro e pavimento marrone

Exercise Room
Photographer: Nolasco Studios
Ispirazione per uno studio yoga minimal di medie dimensioni con pareti bianche, pavimento in gres porcellanato e pavimento beige
Ispirazione per uno studio yoga minimal di medie dimensioni con pareti bianche, pavimento in gres porcellanato e pavimento beige
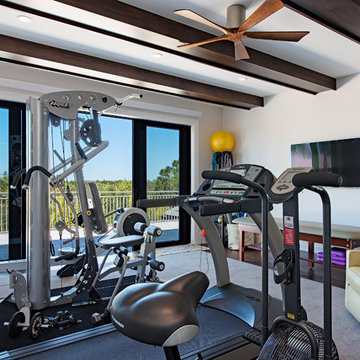
Ispirazione per una palestra multiuso tradizionale con pareti bianche, parquet scuro e pavimento marrone
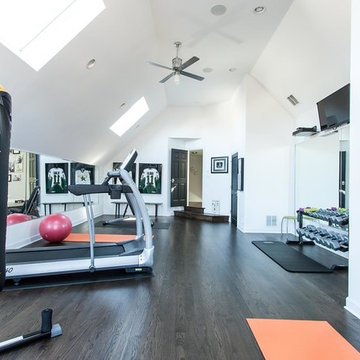
Ispirazione per una palestra multiuso chic di medie dimensioni con pareti bianche, parquet scuro e pavimento marrone
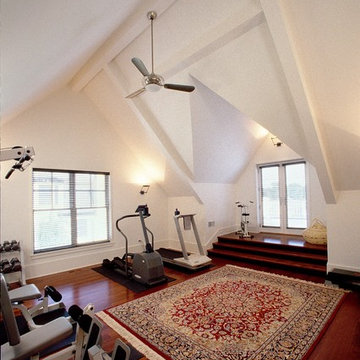
Terry Roberts Photography
Ispirazione per una sala pesi chic di medie dimensioni con pareti bianche, parquet scuro e pavimento marrone
Ispirazione per una sala pesi chic di medie dimensioni con pareti bianche, parquet scuro e pavimento marrone

Harvey Smith Photography
Idee per una sala pesi classica con pareti beige, parquet scuro e pavimento marrone
Idee per una sala pesi classica con pareti beige, parquet scuro e pavimento marrone

l'angolo palestra caratterizzato e limitato da una parete retroilluminata di colore blu In primo piano il tavolo con una seconda funzione, il biliardo.

Louisa, San Clemente Coastal Modern Architecture
The brief for this modern coastal home was to create a place where the clients and their children and their families could gather to enjoy all the beauty of living in Southern California. Maximizing the lot was key to unlocking the potential of this property so the decision was made to excavate the entire property to allow natural light and ventilation to circulate through the lower level of the home.
A courtyard with a green wall and olive tree act as the lung for the building as the coastal breeze brings fresh air in and circulates out the old through the courtyard.
The concept for the home was to be living on a deck, so the large expanse of glass doors fold away to allow a seamless connection between the indoor and outdoors and feeling of being out on the deck is felt on the interior. A huge cantilevered beam in the roof allows for corner to completely disappear as the home looks to a beautiful ocean view and Dana Point harbor in the distance. All of the spaces throughout the home have a connection to the outdoors and this creates a light, bright and healthy environment.
Passive design principles were employed to ensure the building is as energy efficient as possible. Solar panels keep the building off the grid and and deep overhangs help in reducing the solar heat gains of the building. Ultimately this home has become a place that the families can all enjoy together as the grand kids create those memories of spending time at the beach.
Images and Video by Aandid Media.
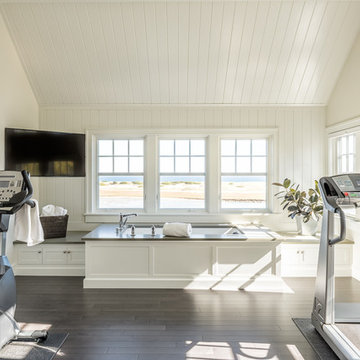
Esempio di una palestra multiuso stile marinaro con pareti bianche e parquet scuro

Immagine di una palestra multiuso classica con pareti beige, parquet scuro e pavimento marrone
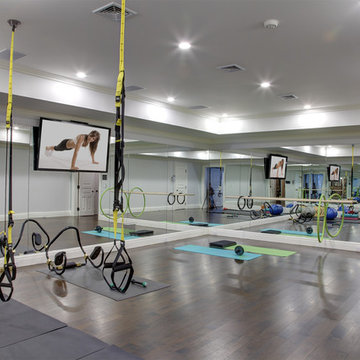
The Dance Studio features mirrored walls, a tray ceiling, and resilient hardwood flooring.
Ispirazione per una grande palestra multiuso chic con parquet scuro e pavimento marrone
Ispirazione per una grande palestra multiuso chic con parquet scuro e pavimento marrone

A brownstone cellar revitalized with custom built ins throughout for tv lounging, plenty of play space, and a fitness center.
Ispirazione per una palestra in casa contemporanea di medie dimensioni con pareti bianche, pavimento in gres porcellanato e pavimento beige
Ispirazione per una palestra in casa contemporanea di medie dimensioni con pareti bianche, pavimento in gres porcellanato e pavimento beige

Idee per uno studio yoga di medie dimensioni con pareti marroni, parquet scuro, pavimento marrone e soffitto a volta
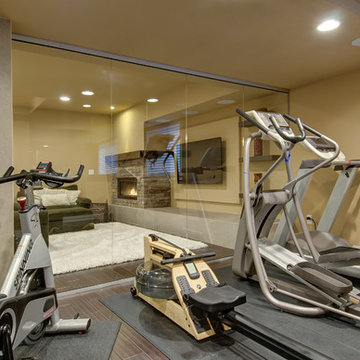
Basement workout area with glass walls and workout equipment. ©Finished Basement Company
Ispirazione per una palestra multiuso tradizionale di medie dimensioni con pareti beige, parquet scuro e pavimento marrone
Ispirazione per una palestra multiuso tradizionale di medie dimensioni con pareti beige, parquet scuro e pavimento marrone
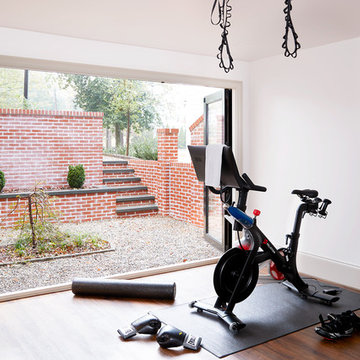
Idee per una palestra in casa classica con pareti bianche, parquet scuro e pavimento marrone

Mariana Sorm Picture
Immagine di una palestra multiuso tradizionale di medie dimensioni con pareti beige, pavimento in gres porcellanato e pavimento beige
Immagine di una palestra multiuso tradizionale di medie dimensioni con pareti beige, pavimento in gres porcellanato e pavimento beige
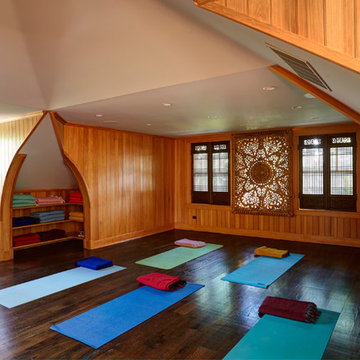
Precise plaster work was applied to soften ceiling ridges, creating a harmonious flow from the floor to the ceiling through a variety of materials and textures.
Photos: Mike Kraskel
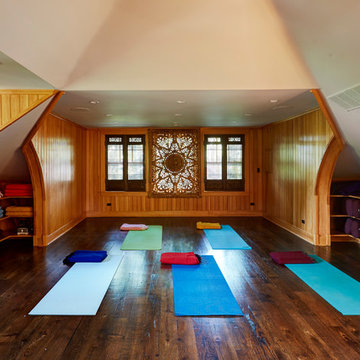
The former housekeeper's studio apartment was gutted to the studs and reimagined as a private yoga studio. Light-stained cypress wainscoting establishes a warm environment while functionally protecting the walls from handstand activity. Antique wooden screens were repurposed as window shutters in the center of the studio space to create a meditative focal point but also provide privacy and filter the southern exposure.
Photos: Mike Kaskel

Arnal Photography
Ispirazione per uno studio yoga classico con pareti grigie e parquet scuro
Ispirazione per uno studio yoga classico con pareti grigie e parquet scuro
367 Foto di palestre in casa con parquet scuro e pavimento in gres porcellanato
1