105 Foto di palestre in casa con pavimento in gres porcellanato
Filtra anche per:
Budget
Ordina per:Popolari oggi
1 - 20 di 105 foto
1 di 2

Foto di un ampio campo sportivo coperto tradizionale con pareti bianche, pavimento in gres porcellanato e pavimento marrone

Compact, bright, and mighty! This home gym tucked in a corner room makes working out easy.
Ispirazione per una piccola palestra in casa american style con pareti grigie, pavimento in gres porcellanato, pavimento grigio e soffitto a volta
Ispirazione per una piccola palestra in casa american style con pareti grigie, pavimento in gres porcellanato, pavimento grigio e soffitto a volta

Idee per una piccola palestra multiuso minimal con pareti grigie, pavimento in gres porcellanato e pavimento beige

A brownstone cellar revitalized with custom built ins throughout for tv lounging, plenty of play space, and a fitness center.
Ispirazione per una palestra in casa contemporanea di medie dimensioni con pareti bianche, pavimento in gres porcellanato e pavimento beige
Ispirazione per una palestra in casa contemporanea di medie dimensioni con pareti bianche, pavimento in gres porcellanato e pavimento beige
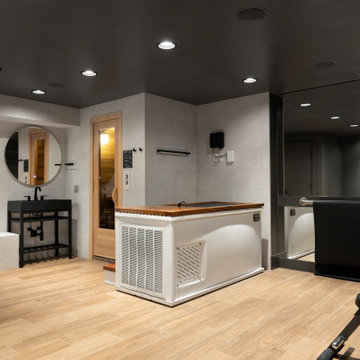
Home gym, cold plunge, sauna, steam shower with bench and work out area
Immagine di una sala pesi minimalista di medie dimensioni con pareti grigie, pavimento in gres porcellanato e pavimento marrone
Immagine di una sala pesi minimalista di medie dimensioni con pareti grigie, pavimento in gres porcellanato e pavimento marrone
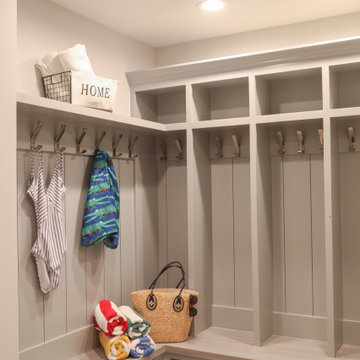
LOWELL CUSTOM HOMES, LAKE GENEVA, WI. Cubbies and bench on lower level just off of back lake entry - custom built-in bench by Lowell.
Idee per una palestra in casa stile marino di medie dimensioni con pareti grigie e pavimento in gres porcellanato
Idee per una palestra in casa stile marino di medie dimensioni con pareti grigie e pavimento in gres porcellanato

Exercise Room
Photographer: Nolasco Studios
Ispirazione per uno studio yoga minimal di medie dimensioni con pareti bianche, pavimento in gres porcellanato e pavimento beige
Ispirazione per uno studio yoga minimal di medie dimensioni con pareti bianche, pavimento in gres porcellanato e pavimento beige
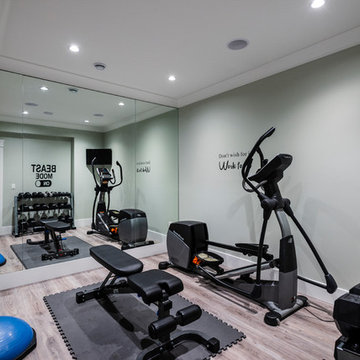
Foto di una sala pesi tradizionale di medie dimensioni con pareti grigie, pavimento in gres porcellanato e pavimento grigio
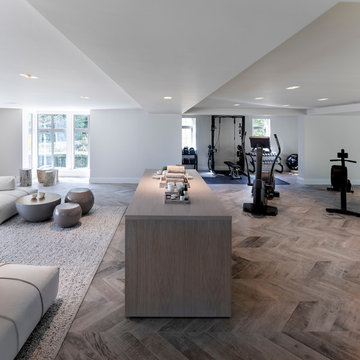
The stunning Home Gym / Fitness suite in this Llama Group & Janey Butler Interiors luxury home project. With stunning views over the pool below and gardens and lake outside, this totally air conditioned space is home to the most up to date Technogym equipment and stunning Janey Butler Interiors furniture style and design in the relax area of the suite with large leather chill out style sofa's and bespoke white wood and bronze cabinet that houses fridges for water and storage.All furniture is available through Janey Butler Interiors.

The Design Styles Architecture team beautifully remodeled the exterior and interior of this Carolina Circle home. The home was originally built in 1973 and was 5,860 SF; the remodel added 1,000 SF to the total under air square-footage. The exterior of the home was revamped to take your typical Mediterranean house with yellow exterior paint and red Spanish style roof and update it to a sleek exterior with gray roof, dark brown trim, and light cream walls. Additions were done to the home to provide more square footage under roof and more room for entertaining. The master bathroom was pushed out several feet to create a spacious marbled master en-suite with walk in shower, standing tub, walk in closets, and vanity spaces. A balcony was created to extend off of the second story of the home, creating a covered lanai and outdoor kitchen on the first floor. Ornamental columns and wrought iron details inside the home were removed or updated to create a clean and sophisticated interior. The master bedroom took the existing beam support for the ceiling and reworked it to create a visually stunning ceiling feature complete with up-lighting and hanging chandelier creating a warm glow and ambiance to the space. An existing second story outdoor balcony was converted and tied in to the under air square footage of the home, and is now used as a workout room that overlooks the ocean. The existing pool and outdoor area completely updated and now features a dock, a boat lift, fire features and outdoor dining/ kitchen.
Photo by: Design Styles Architecture
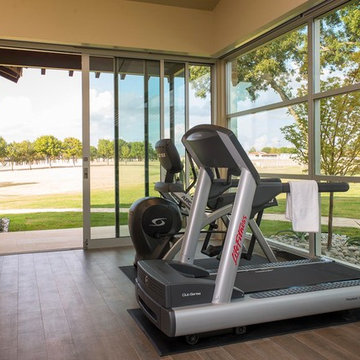
Danny Piassick
Esempio di una palestra multiuso moderna di medie dimensioni con pareti beige e pavimento in gres porcellanato
Esempio di una palestra multiuso moderna di medie dimensioni con pareti beige e pavimento in gres porcellanato

Louisa, San Clemente Coastal Modern Architecture
The brief for this modern coastal home was to create a place where the clients and their children and their families could gather to enjoy all the beauty of living in Southern California. Maximizing the lot was key to unlocking the potential of this property so the decision was made to excavate the entire property to allow natural light and ventilation to circulate through the lower level of the home.
A courtyard with a green wall and olive tree act as the lung for the building as the coastal breeze brings fresh air in and circulates out the old through the courtyard.
The concept for the home was to be living on a deck, so the large expanse of glass doors fold away to allow a seamless connection between the indoor and outdoors and feeling of being out on the deck is felt on the interior. A huge cantilevered beam in the roof allows for corner to completely disappear as the home looks to a beautiful ocean view and Dana Point harbor in the distance. All of the spaces throughout the home have a connection to the outdoors and this creates a light, bright and healthy environment.
Passive design principles were employed to ensure the building is as energy efficient as possible. Solar panels keep the building off the grid and and deep overhangs help in reducing the solar heat gains of the building. Ultimately this home has become a place that the families can all enjoy together as the grand kids create those memories of spending time at the beach.
Images and Video by Aandid Media.
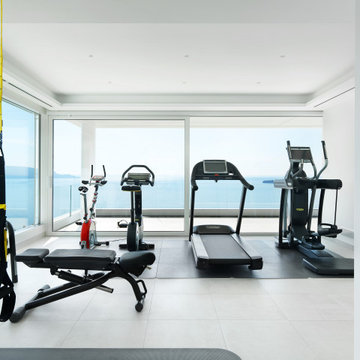
progetto di ristrutturazione villa sul Garda con apmpliamento, palestra con grande vetrata con vista sul lago, grandi finestre scorrevoli elettriche. Attrezzi Tehnogym
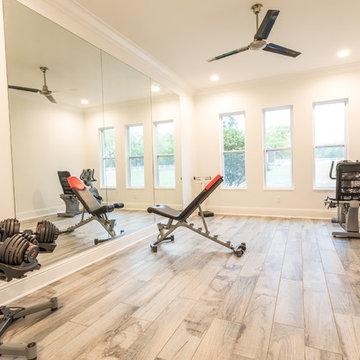
Mirrored workout room
Idee per una sala pesi tradizionale di medie dimensioni con pareti grigie e pavimento in gres porcellanato
Idee per una sala pesi tradizionale di medie dimensioni con pareti grigie e pavimento in gres porcellanato
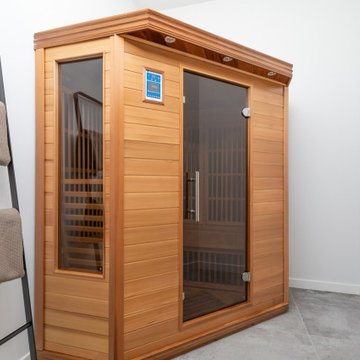
Sauna located by the basketball court and cross-fit gym.
Photos: Reel Tour Media
Foto di una grande palestra multiuso minimalista con pareti bianche, pavimento grigio e pavimento in gres porcellanato
Foto di una grande palestra multiuso minimalista con pareti bianche, pavimento grigio e pavimento in gres porcellanato
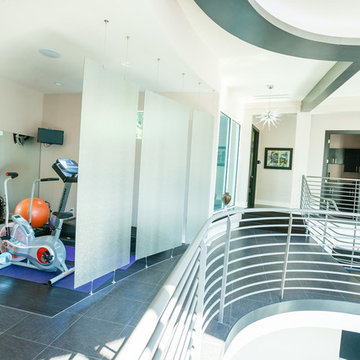
Photography by Chris Redd
Esempio di una piccola palestra multiuso moderna con pareti beige e pavimento in gres porcellanato
Esempio di una piccola palestra multiuso moderna con pareti beige e pavimento in gres porcellanato
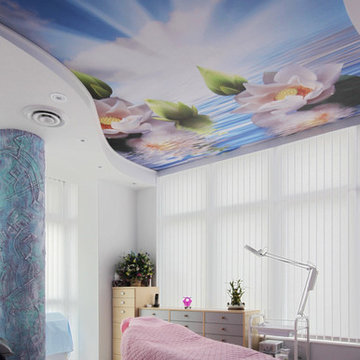
A graphic of water lilies, digitally printed on Laqfoil stretch ceiling, adds a daydream like quality to this otherwise sterile massage room
Immagine di una palestra multiuso minimalista di medie dimensioni con pareti bianche e pavimento in gres porcellanato
Immagine di una palestra multiuso minimalista di medie dimensioni con pareti bianche e pavimento in gres porcellanato
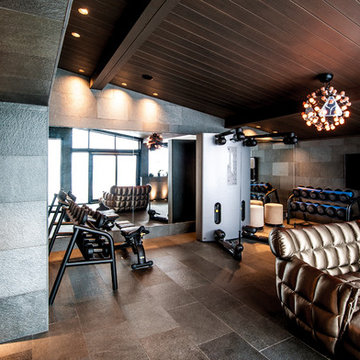
Kontio
Idee per una grande sala pesi minimalista con pareti grigie, pavimento in gres porcellanato e pavimento grigio
Idee per una grande sala pesi minimalista con pareti grigie, pavimento in gres porcellanato e pavimento grigio

Custom home gym Reunion Resort Kissimmee FL by Landmark Custom Builder & Remodeling
Esempio di una piccola palestra multiuso tradizionale con pareti beige, pavimento in gres porcellanato e pavimento marrone
Esempio di una piccola palestra multiuso tradizionale con pareti beige, pavimento in gres porcellanato e pavimento marrone
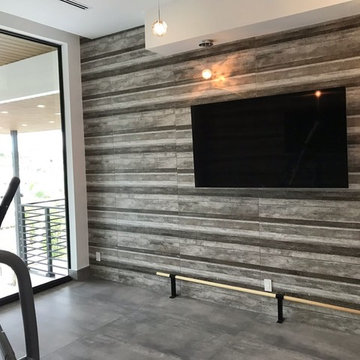
This amazing Home Gym presents on the floor the Interno 9 Silver in 24x48 and The Oldwood Grey on the wall, both are available in RPS Shop https://www.houzz.com/photos/products/seller--rpsdist
105 Foto di palestre in casa con pavimento in gres porcellanato
1