998 Foto di palestre in casa con parquet scuro e moquette
Filtra anche per:
Budget
Ordina per:Popolari oggi
1 - 20 di 998 foto
1 di 3

Matthew Millman
Ispirazione per uno studio yoga minimalista di medie dimensioni con parquet scuro
Ispirazione per uno studio yoga minimalista di medie dimensioni con parquet scuro

Josh Caldwell Photography
Esempio di una palestra multiuso tradizionale con pareti beige, moquette e pavimento marrone
Esempio di una palestra multiuso tradizionale con pareti beige, moquette e pavimento marrone

Marina Storm
Ispirazione per un campo sportivo coperto minimal di medie dimensioni con pareti grigie, pavimento grigio e moquette
Ispirazione per un campo sportivo coperto minimal di medie dimensioni con pareti grigie, pavimento grigio e moquette
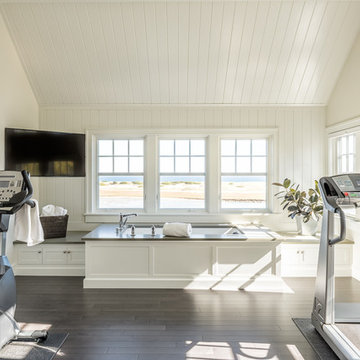
Esempio di una palestra multiuso stile marinaro con pareti bianche e parquet scuro

Above the Gameroom
Quality Craftsman Inc is an award-winning Dallas remodeling contractor specializing in custom design work, new home construction, kitchen remodeling, bathroom remodeling, room additions and complete home renovations integrating contemporary stylings and features into existing homes in neighborhoods throughout North Dallas.
How can we help improve your living space?

The home gym is hidden behind a unique entrance comprised of curved barn doors on an exposed track over stacked stone.
---
Project by Wiles Design Group. Their Cedar Rapids-based design studio serves the entire Midwest, including Iowa City, Dubuque, Davenport, and Waterloo, as well as North Missouri and St. Louis.
For more about Wiles Design Group, see here: https://wilesdesigngroup.com/

This unique city-home is designed with a center entry, flanked by formal living and dining rooms on either side. An expansive gourmet kitchen / great room spans the rear of the main floor, opening onto a terraced outdoor space comprised of more than 700SF.
The home also boasts an open, four-story staircase flooded with natural, southern light, as well as a lower level family room, four bedrooms (including two en-suite) on the second floor, and an additional two bedrooms and study on the third floor. A spacious, 500SF roof deck is accessible from the top of the staircase, providing additional outdoor space for play and entertainment.
Due to the location and shape of the site, there is a 2-car, heated garage under the house, providing direct entry from the garage into the lower level mudroom. Two additional off-street parking spots are also provided in the covered driveway leading to the garage.
Designed with family living in mind, the home has also been designed for entertaining and to embrace life's creature comforts. Pre-wired with HD Video, Audio and comprehensive low-voltage services, the home is able to accommodate and distribute any low voltage services requested by the homeowner.
This home was pre-sold during construction.
Steve Hall, Hedrich Blessing
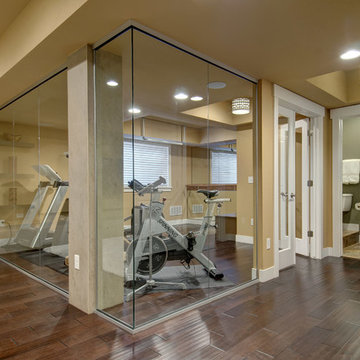
Basement workout area with glass walls and workout equipment. ©Finished Basement Company
Ispirazione per una palestra multiuso tradizionale di medie dimensioni con pareti beige, parquet scuro e pavimento marrone
Ispirazione per una palestra multiuso tradizionale di medie dimensioni con pareti beige, parquet scuro e pavimento marrone
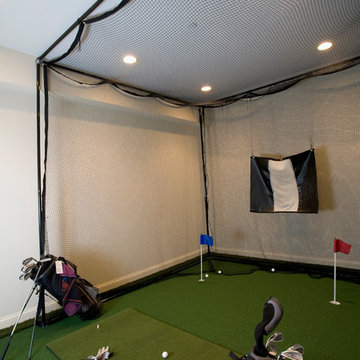
Photography by Linda Oyama Bryan. http://pickellbuilders.com. Golf Room with Full Swing Simulator and three hole putting green.
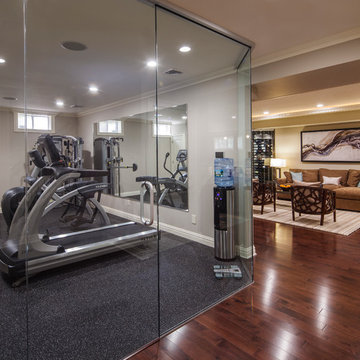
A basement renovation complete with a custom home theater, gym, seating area, full bar, and showcase wine cellar.
Immagine di una grande sala pesi minimal con pareti grigie, moquette e pavimento grigio
Immagine di una grande sala pesi minimal con pareti grigie, moquette e pavimento grigio

Photographer: David Whittaker
Idee per un campo sportivo coperto design di medie dimensioni con pareti marroni, moquette e pavimento verde
Idee per un campo sportivo coperto design di medie dimensioni con pareti marroni, moquette e pavimento verde

Immagine di una palestra multiuso classica con pareti beige, parquet scuro e pavimento marrone
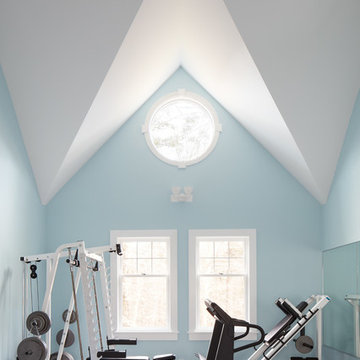
Idee per una palestra in casa costiera con pareti blu, moquette e pavimento grigio

Photo: David Papazian
Foto di una palestra multiuso contemporanea di medie dimensioni con pareti bianche, moquette e pavimento grigio
Foto di una palestra multiuso contemporanea di medie dimensioni con pareti bianche, moquette e pavimento grigio
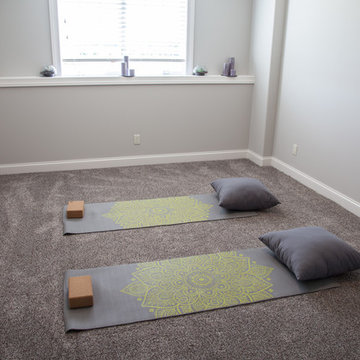
Esempio di una palestra in casa classica con pareti grigie, moquette e pavimento grigio
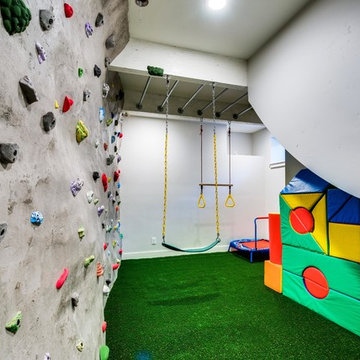
Greg Scott Makinen
Immagine di una parete da arrampicata bohémian di medie dimensioni con pareti bianche, moquette e pavimento verde
Immagine di una parete da arrampicata bohémian di medie dimensioni con pareti bianche, moquette e pavimento verde
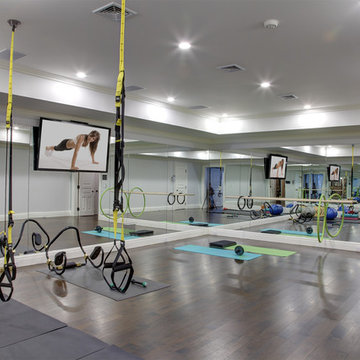
The Dance Studio features mirrored walls, a tray ceiling, and resilient hardwood flooring.
Ispirazione per una grande palestra multiuso chic con parquet scuro e pavimento marrone
Ispirazione per una grande palestra multiuso chic con parquet scuro e pavimento marrone
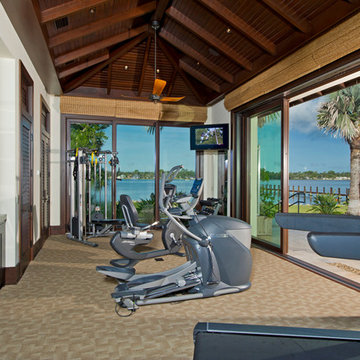
Cuccuiaioni Photography
Immagine di una grande palestra multiuso tropicale con moquette, pareti bianche e pavimento beige
Immagine di una grande palestra multiuso tropicale con moquette, pareti bianche e pavimento beige
998 Foto di palestre in casa con parquet scuro e moquette
1

