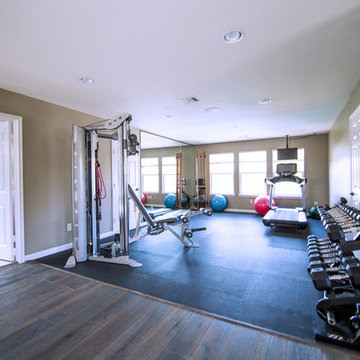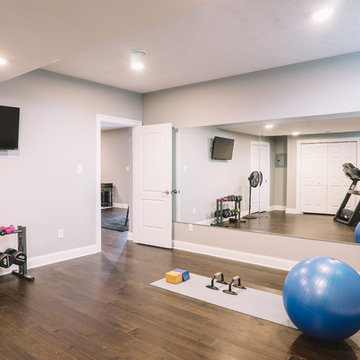92 Foto di palestre in casa classiche con parquet scuro
Filtra anche per:
Budget
Ordina per:Popolari oggi
1 - 20 di 92 foto
1 di 3
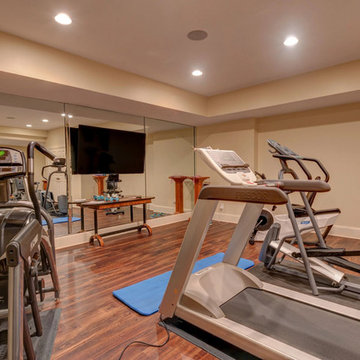
Esempio di una grande sala pesi classica con pareti beige, parquet scuro e pavimento marrone
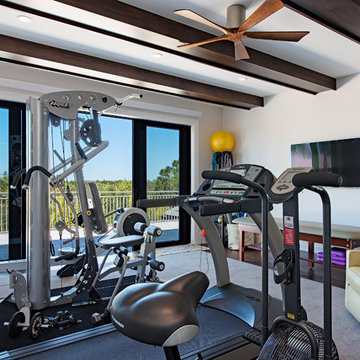
Ispirazione per una palestra multiuso tradizionale con pareti bianche, parquet scuro e pavimento marrone
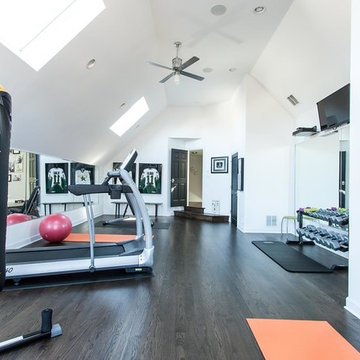
Ispirazione per una palestra multiuso chic di medie dimensioni con pareti bianche, parquet scuro e pavimento marrone
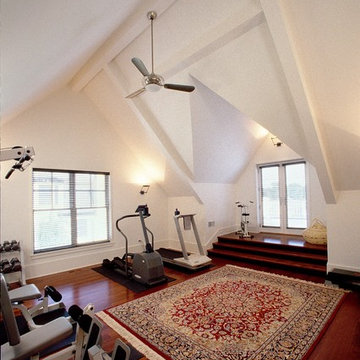
Terry Roberts Photography
Ispirazione per una sala pesi chic di medie dimensioni con pareti bianche, parquet scuro e pavimento marrone
Ispirazione per una sala pesi chic di medie dimensioni con pareti bianche, parquet scuro e pavimento marrone

Harvey Smith Photography
Idee per una sala pesi classica con pareti beige, parquet scuro e pavimento marrone
Idee per una sala pesi classica con pareti beige, parquet scuro e pavimento marrone

Immagine di una palestra multiuso classica con pareti beige, parquet scuro e pavimento marrone
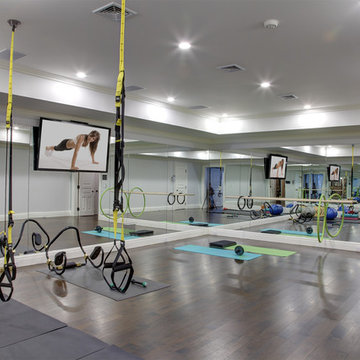
The Dance Studio features mirrored walls, a tray ceiling, and resilient hardwood flooring.
Ispirazione per una grande palestra multiuso chic con parquet scuro e pavimento marrone
Ispirazione per una grande palestra multiuso chic con parquet scuro e pavimento marrone
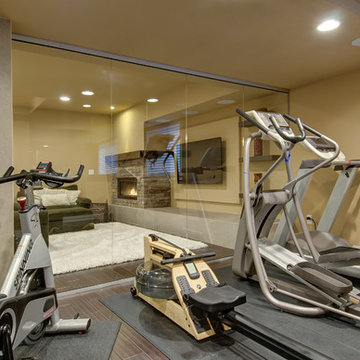
Basement workout area with glass walls and workout equipment. ©Finished Basement Company
Ispirazione per una palestra multiuso tradizionale di medie dimensioni con pareti beige, parquet scuro e pavimento marrone
Ispirazione per una palestra multiuso tradizionale di medie dimensioni con pareti beige, parquet scuro e pavimento marrone
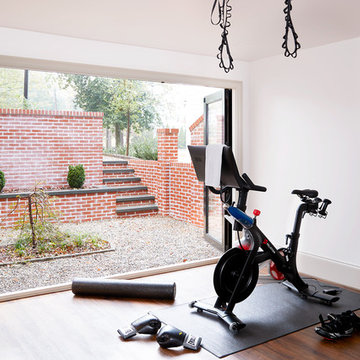
Idee per una palestra in casa classica con pareti bianche, parquet scuro e pavimento marrone

Arnal Photography
Ispirazione per uno studio yoga classico con pareti grigie e parquet scuro
Ispirazione per uno studio yoga classico con pareti grigie e parquet scuro
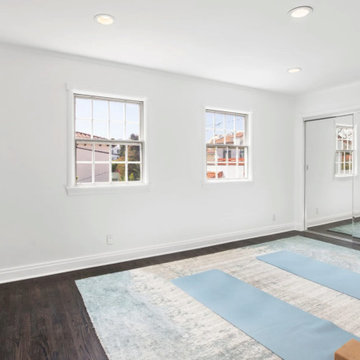
Our favorite part of this room is the mirrored door and soft rug with soothing,
Earthy colors. Put down a rug and two yoga mats for an easy way to convert an used room into a yoga or exercise space.

Immagine di una palestra in casa tradizionale con pareti gialle, parquet scuro e pavimento nero
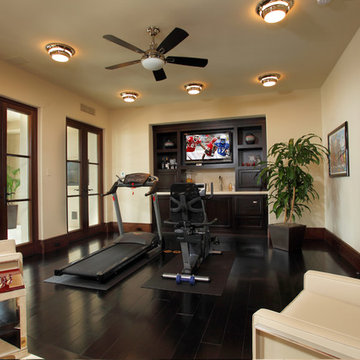
Immagine di una palestra multiuso tradizionale di medie dimensioni con pareti beige e parquet scuro
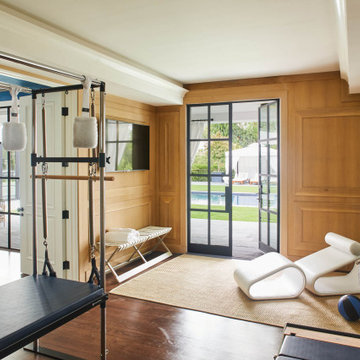
Immagine di una palestra multiuso classica con pareti marroni, parquet scuro e pavimento marrone
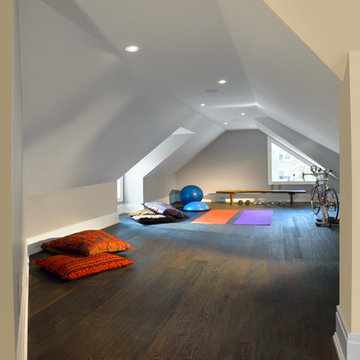
Larry Arnal
Esempio di uno studio yoga tradizionale di medie dimensioni con pareti bianche e parquet scuro
Esempio di uno studio yoga tradizionale di medie dimensioni con pareti bianche e parquet scuro
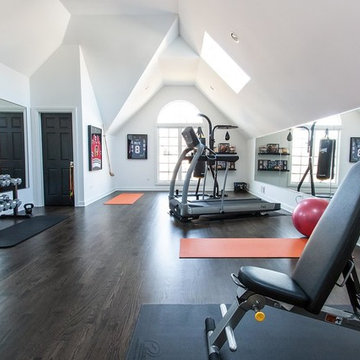
Idee per una palestra multiuso chic di medie dimensioni con pareti bianche, parquet scuro e pavimento marrone

This unique city-home is designed with a center entry, flanked by formal living and dining rooms on either side. An expansive gourmet kitchen / great room spans the rear of the main floor, opening onto a terraced outdoor space comprised of more than 700SF.
The home also boasts an open, four-story staircase flooded with natural, southern light, as well as a lower level family room, four bedrooms (including two en-suite) on the second floor, and an additional two bedrooms and study on the third floor. A spacious, 500SF roof deck is accessible from the top of the staircase, providing additional outdoor space for play and entertainment.
Due to the location and shape of the site, there is a 2-car, heated garage under the house, providing direct entry from the garage into the lower level mudroom. Two additional off-street parking spots are also provided in the covered driveway leading to the garage.
Designed with family living in mind, the home has also been designed for entertaining and to embrace life's creature comforts. Pre-wired with HD Video, Audio and comprehensive low-voltage services, the home is able to accommodate and distribute any low voltage services requested by the homeowner.
This home was pre-sold during construction.
Steve Hall, Hedrich Blessing

Larry Arnal
Immagine di uno studio yoga tradizionale di medie dimensioni con pareti grigie, parquet scuro e pavimento marrone
Immagine di uno studio yoga tradizionale di medie dimensioni con pareti grigie, parquet scuro e pavimento marrone
92 Foto di palestre in casa classiche con parquet scuro
1
